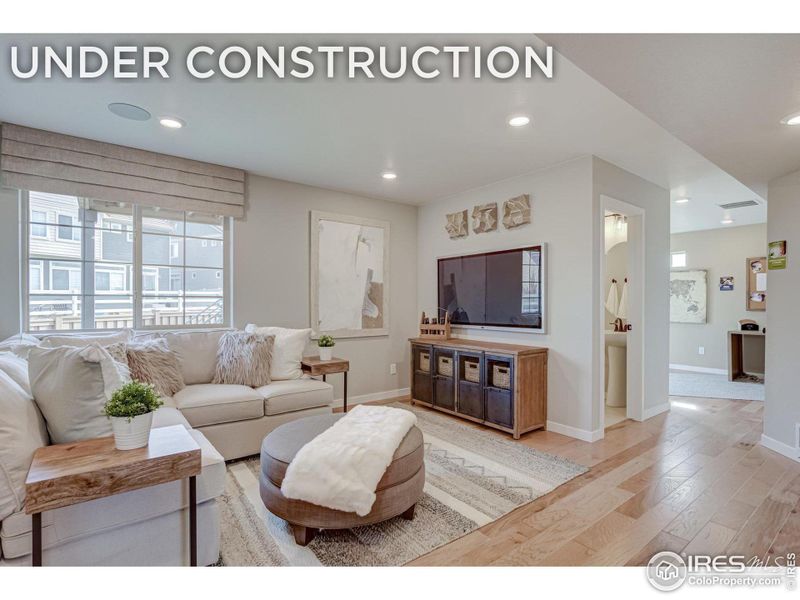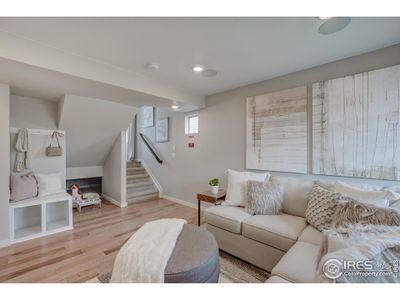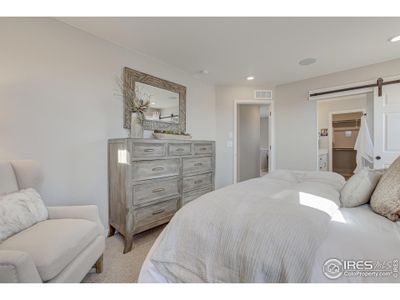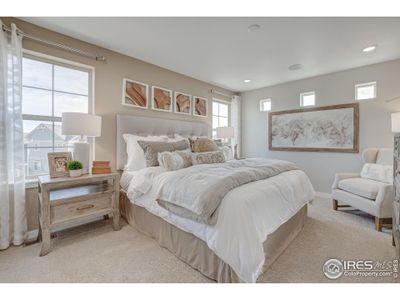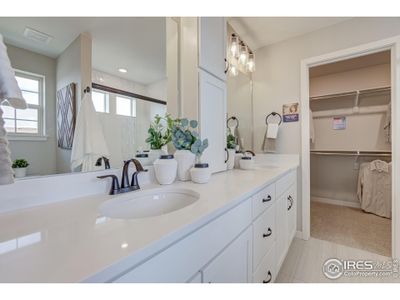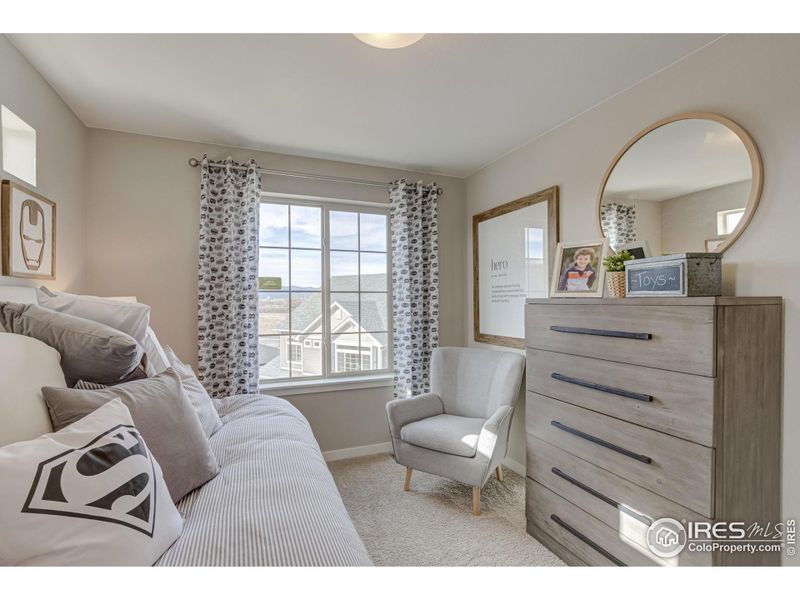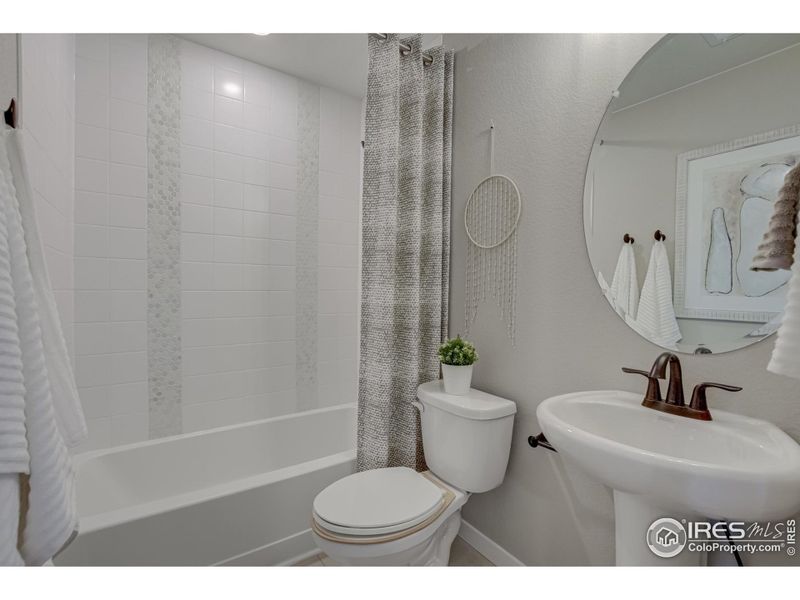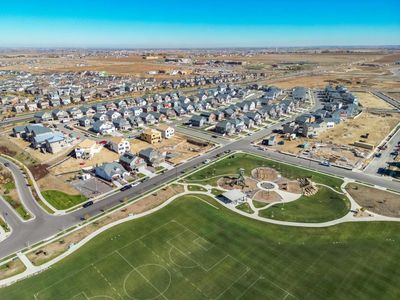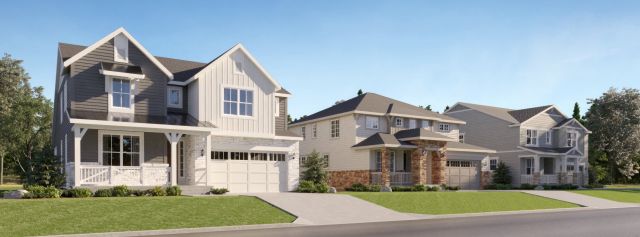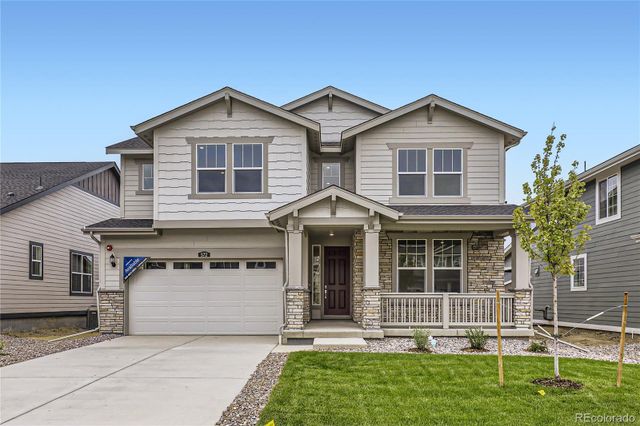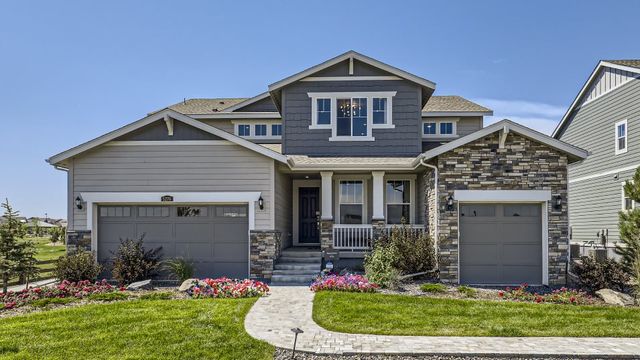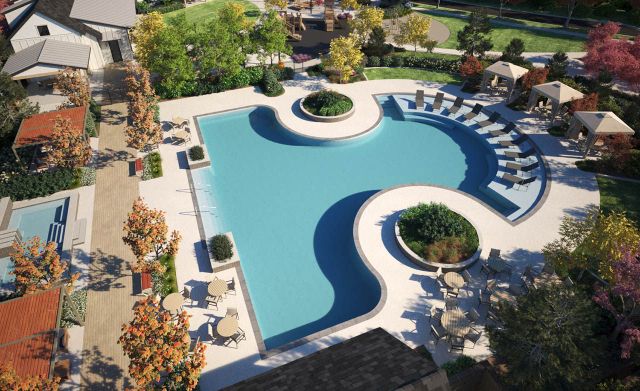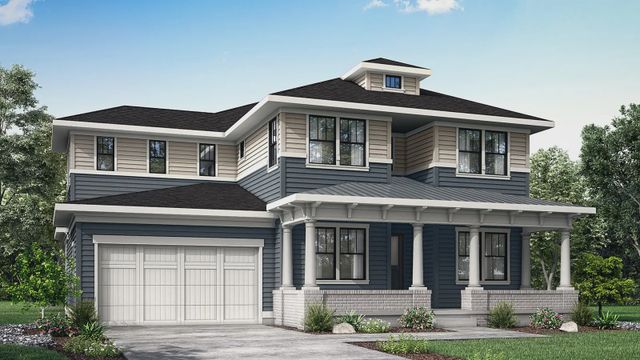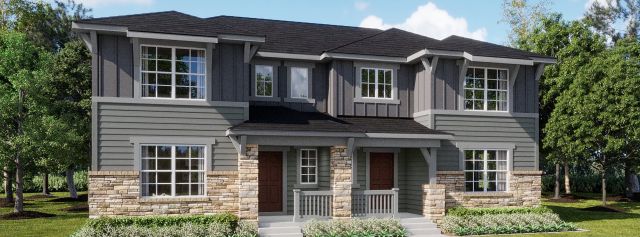Under Construction
Lowered rates
$580,935
1142 Sugarloaf Ln, Erie, CO 80516
3 bd · 2.5 ba · 3 stories · 2,174 sqft
Lowered rates
$580,935
Home Highlights
Garage
Attached Garage
Walk-In Closet
Patio
Carpet Flooring
Central Air
Dishwasher
Microwave Oven
Composition Roofing
Disposal
Kitchen
Vinyl Flooring
Electricity Available
Washer
Community Pool
Home Description
Welcome to the Volante at Erie Highlands, Take advantage of a low first year rate on a 30 fixed loan. Restrictions apply; see sales counselor for details* This home spans 2,174 square feet and offers 3 bedrooms, 2.5 bathrooms, and a 2-car garage. Imagine hosting memorable gatherings where guests can mingle freely between the kitchen and living areas. Picture the kids doing homework at the kitchen island as you prepare a nourishing meal. This main level home is a true haven, providing the space, comfort, and convenience you crave to thrive. Imagine waking up each morning in your private retreat, complete with a spa-like primary bath and a large walk-in closet. The laundry room is located near the bedrooms which makes chores a breeze. And when it's time to unwind, the extra bedrooms provide flexibility for guests, a home office, or whatever your lifestyle demands. Downstairs features a spacious flex room that gives you the freedom to craft the perfect retreat, whether you need a dedicated workspace, hobby room, or cozy guest quarters. Unlock your full potential and elevate your quality of life in this versatile, thoughtfully designed space.*Actual home may differ from the artist's rendering or photography shown. All terms and conditions are subject to credit approval as well as market conditions. Offer cannot be combined with any other incentives.
Home Details
*Pricing and availability are subject to change.- Garage spaces:
- 2
- Property status:
- Under Construction
- Lot size (acres):
- 0.08
- Size:
- 2,174 sqft
- Stories:
- 3+
- Beds:
- 3
- Baths:
- 2.5
Construction Details
- Builder Name:
- Oakwood Homes Co
- Year Built:
- 2024
- Roof:
- Composition Roofing
Home Features & Finishes
- Construction Materials:
- Stone
- Cooling:
- Central Air
- Flooring:
- Vinyl FlooringCarpet Flooring
- Garage/Parking:
- GarageAttached Garage
- Interior Features:
- Walk-In ClosetPantry
- Kitchen:
- DishwasherMicrowave OvenOvenDisposalKitchen IslandElectric Oven
- Laundry facilities:
- Laundry Facilities On Upper LevelDryerWasher
- Property amenities:
- Satellite Dish OwnedDeckPatio
- Rooms:
- KitchenOpen Concept Floorplan

Considering this home?
Our expert will guide your tour, in-person or virtual
Need more information?
Text or call (888) 486-2818
Utility Information
- Heating:
- Forced Air Heating
- Utilities:
- Electricity Available, High Speed Internet Access
Erie Highlands Community Details
Community Amenities
- Dining Nearby
- Playground
- Fitness Center/Exercise Area
- Club House
- Community Pool
- Park Nearby
- Open Greenspace
- Mountain(s) View
- Walking, Jogging, Hike Or Bike Trails
- Gathering Space
- Shopping Nearby
Neighborhood Details
Erie, Colorado
Weld County 80516
Schools in St. Vrain Valley School District RE 1J
- Grades PK-05Public
highlands elementary school
0.3 mi475 highlands circle
GreatSchools’ Summary Rating calculation is based on 4 of the school’s themed ratings, including test scores, student/academic progress, college readiness, and equity. This information should only be used as a reference. NewHomesMate is not affiliated with GreatSchools and does not endorse or guarantee this information. Please reach out to schools directly to verify all information and enrollment eligibility. Data provided by GreatSchools.org © 2024
Average Home Price in 80516
Getting Around
Air Quality
Taxes & HOA
- Tax Year:
- 2024
- Tax Rate:
- 1.43%
- HOA Name:
- MSI, LLC
- HOA fee:
- $100/monthly
- HOA fee requirement:
- Mandatory
Estimated Monthly Payment
Recently Added Communities in this Area
Nearby Communities in Erie
New Homes in Nearby Cities
More New Homes in Erie, CO
Listed by Kristen White
MLS 1012305
MLS 1012305
Information source: Information and Real Estate Services, LLC. Provided for limited non-commercial use only under IRES Rules © Copyright IRES. Listing information is provided exclusively for consumers' personal, non-commercial use and may not be used for any purpose other than to identify prospective properties consumers may be interested in purchasing. Information deemed reliable but not guaranteed by the MLS. Compensation information displayed on listing details is only applicable to other participants and subscribers of the source MLS.
Read MoreLast checked Nov 26, 4:00 pm
