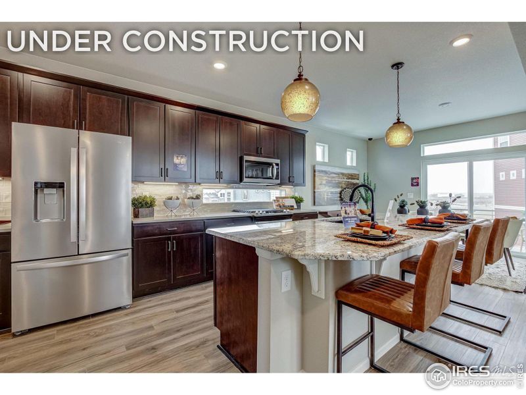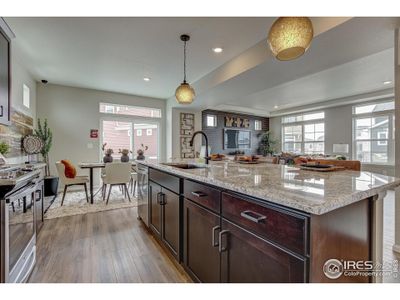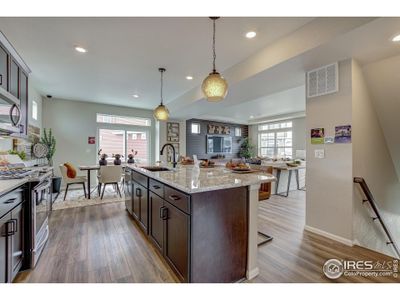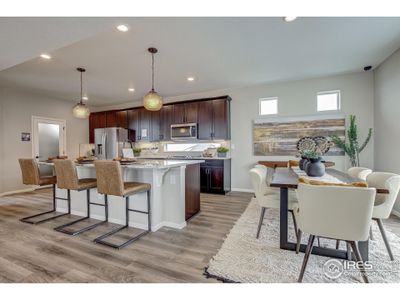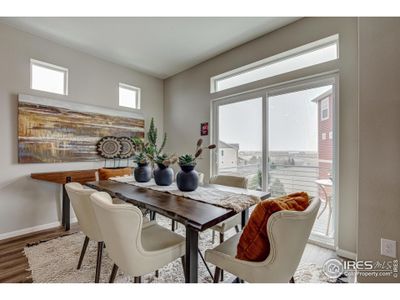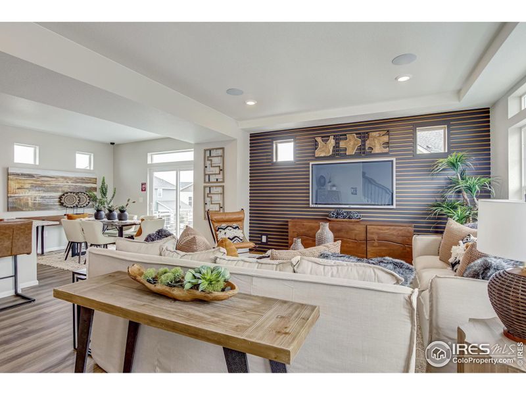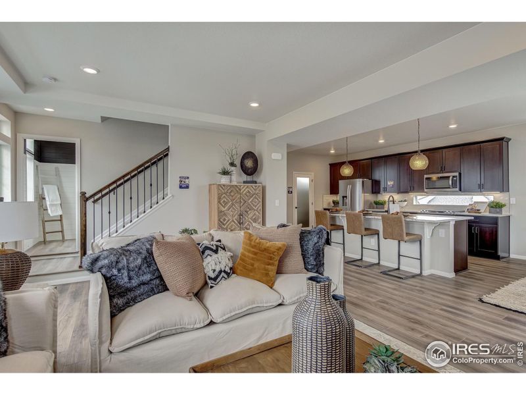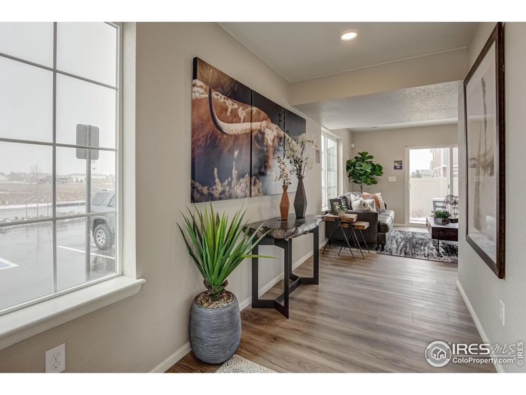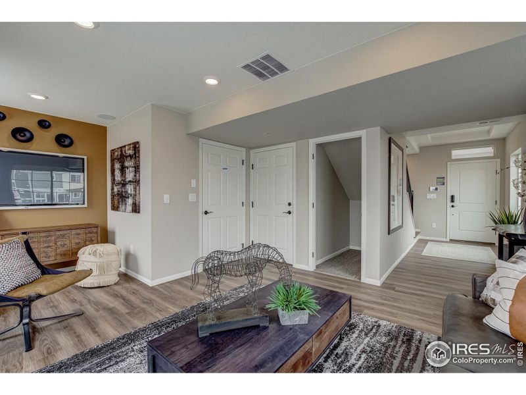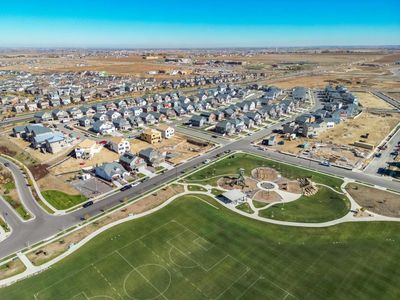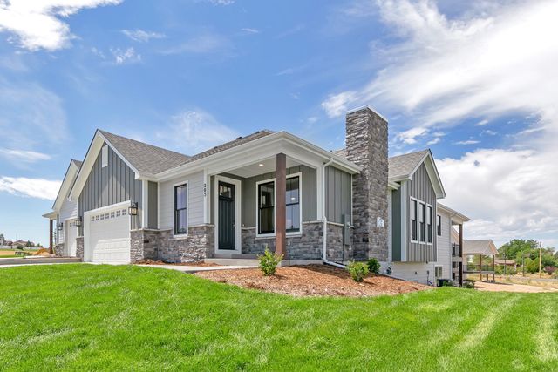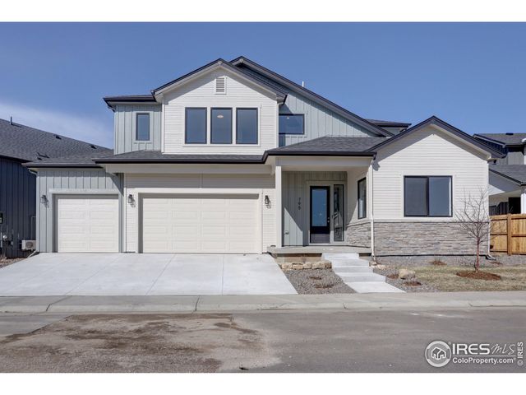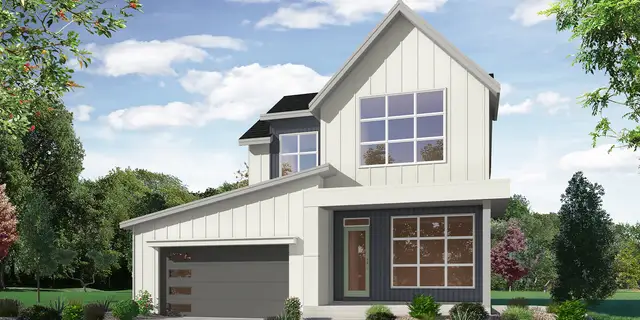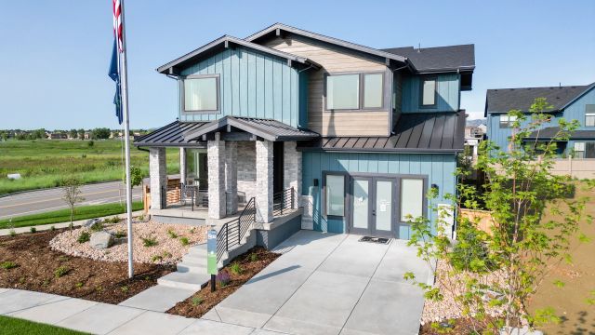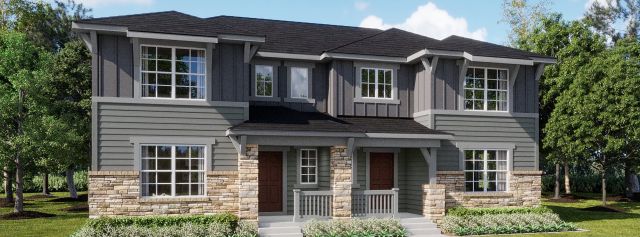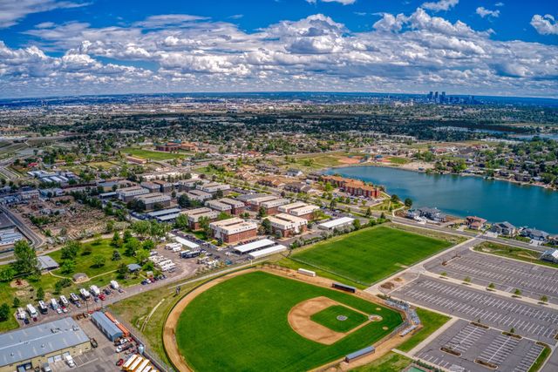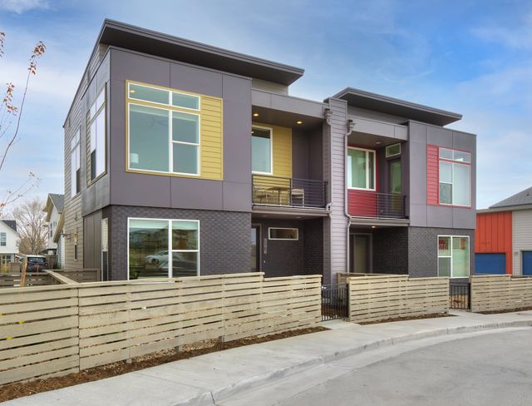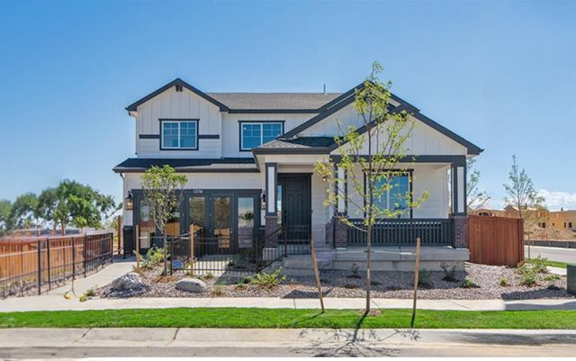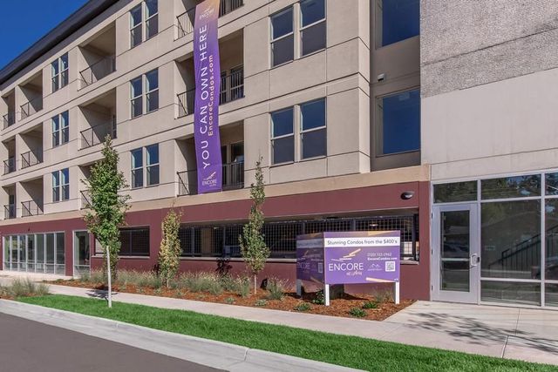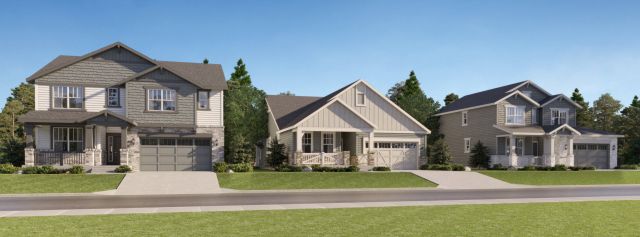Pending/Under Contract
Lowered rates
$583,135
1136 Sugarloaf Ln, Erie, CO 80516
3 bd · 1.5 ba · 3 stories · 2,239 sqft
Lowered rates
$583,135
Home Highlights
Garage
Attached Garage
Walk-In Closet
Carpet Flooring
Central Air
Dishwasher
Microwave Oven
Composition Roofing
Office/Study
Kitchen
Vinyl Flooring
Electricity Available
Washer
Community Pool
Dryer
Home Description
Welcome to the St. Julien at Erie Highlands, take advantage of a low first year rate Fixed Conv. BuydownRestrictions apply; see sales counselor for details This single-family, 3-story layout spans 2,239 sq. ft. and offers 3 beds, 2.5 baths, and a 2-car tandem garage. Step into the welcoming foyer and discover a spacious flex room - your new canvas for creativity and relaxation. Upstairs, is the epitome of modern living, offering an open and airy layout that caters to your every need. Prepare delectable meals in the well-equipped kitchen featuring an eat-in island and a spacious walk-in pantry, then retreat to the great room to entertain guests. With a dedicated office space, you can easily balance work and home life. The 3rd floor features a primary suite with a double vanity and a walk-in closet, two additional bedrooms, a secondary bathroom, and a spacious laundry room conveniently located near the bedrooms, This home is the epitome of refined living. *Actual home may differ from the artist's rendering or photography shown.*Cost buydown covered by Oakwood Homes Co on specific homes and is subject to availability. Purchase Price: $583,135, Conventional, fixed, 740 Fico and Primary Residence. Loan Amount: $524,822. The total payment for the first year is $3,586. Payment is inclusive of taxes, insurance, PMI, and HOA. All terms and conditions are subject to credit approval as well as market conditions. Offer cannot be combined with any other incentives. Loan must be financed using our preferred lender.
Home Details
*Pricing and availability are subject to change.- Garage spaces:
- 2
- Property status:
- Pending/Under Contract
- Lot size (acres):
- 0.09
- Size:
- 2,239 sqft
- Stories:
- 3+
- Beds:
- 3
- Baths:
- 1.5
Construction Details
- Builder Name:
- Oakwood Homes Co
- Year Built:
- 2024
- Roof:
- Composition Roofing
Home Features & Finishes
- Construction Materials:
- Stone
- Cooling:
- Central Air
- Flooring:
- Vinyl FlooringCarpet Flooring
- Garage/Parking:
- GarageAttached Garage
- Interior Features:
- Walk-In ClosetPantry
- Kitchen:
- DishwasherMicrowave OvenSelf Cleaning OvenKitchen Island
- Laundry facilities:
- DryerWasher
- Property amenities:
- Deck
- Rooms:
- KitchenOffice/StudyOpen Concept Floorplan
- Security system:
- Fire Alarm System

Considering this home?
Our expert will guide your tour, in-person or virtual
Need more information?
Text or call (888) 486-2818
Utility Information
- Heating:
- Forced Air Heating
- Utilities:
- Electricity Available, Natural Gas Available, Cable Available
Erie Highlands Community Details
Community Amenities
- Dining Nearby
- Playground
- Fitness Center/Exercise Area
- Club House
- Community Pool
- Park Nearby
- Community Hot Tub
- Open Greenspace
- Mountain(s) View
- Walking, Jogging, Hike Or Bike Trails
- Gathering Space
- Shopping Nearby
Neighborhood Details
Erie, Colorado
Weld County 80516
Schools in Boulder Valley School District RE-2
- Grades PK-PKPublic
mapleton early childhood center
4.7 mi840 mapleton avenue
GreatSchools’ Summary Rating calculation is based on 4 of the school’s themed ratings, including test scores, student/academic progress, college readiness, and equity. This information should only be used as a reference. NewHomesMate is not affiliated with GreatSchools and does not endorse or guarantee this information. Please reach out to schools directly to verify all information and enrollment eligibility. Data provided by GreatSchools.org © 2024
Average Home Price in 80516
Getting Around
Air Quality
Taxes & HOA
- Tax Year:
- 2024
- Tax Rate:
- 1.43%
- HOA Name:
- MSI, LLC
- HOA fee:
- $100/monthly
- HOA fee requirement:
- Mandatory
Estimated Monthly Payment
Recently Added Communities in this Area
Nearby Communities in Erie
New Homes in Nearby Cities
More New Homes in Erie, CO
Listed by Kristen White
MLS 1012237
MLS 1012237
Information source: Information and Real Estate Services, LLC. Provided for limited non-commercial use only under IRES Rules © Copyright IRES. Listing information is provided exclusively for consumers' personal, non-commercial use and may not be used for any purpose other than to identify prospective properties consumers may be interested in purchasing. Information deemed reliable but not guaranteed by the MLS. Compensation information displayed on listing details is only applicable to other participants and subscribers of the source MLS.
Read MoreLast checked Nov 26, 10:00 am
