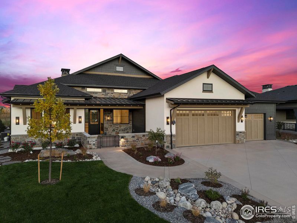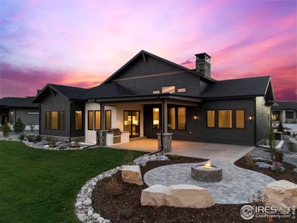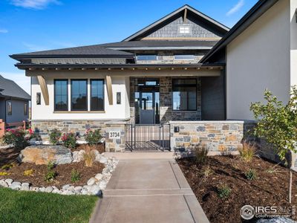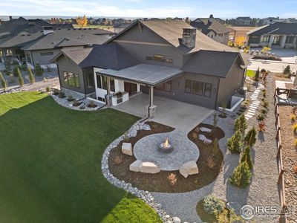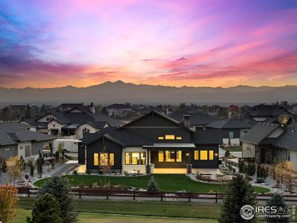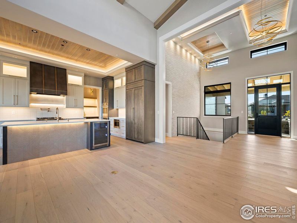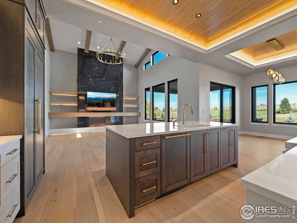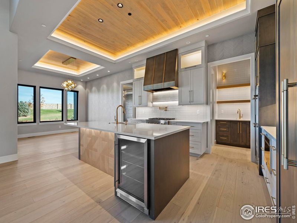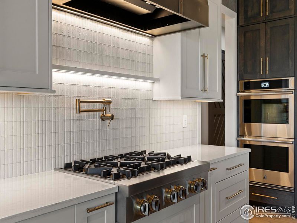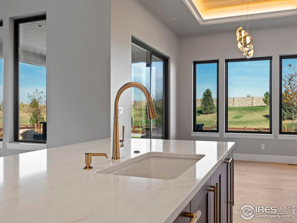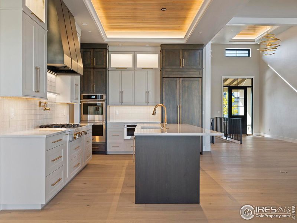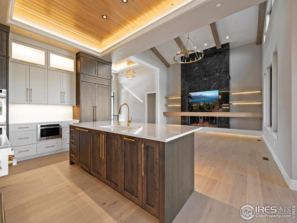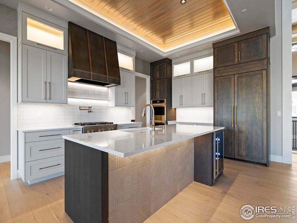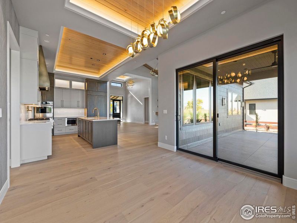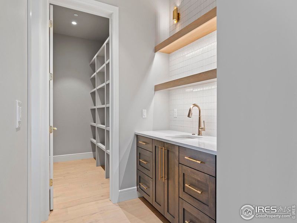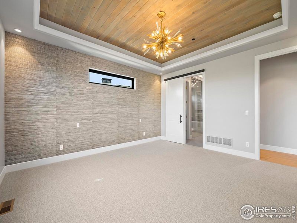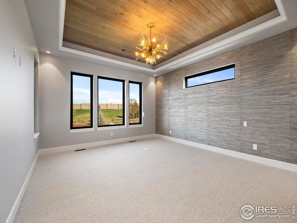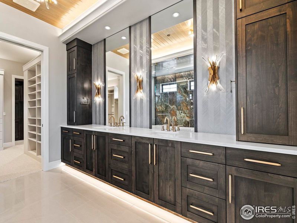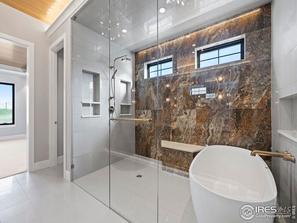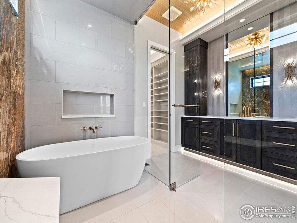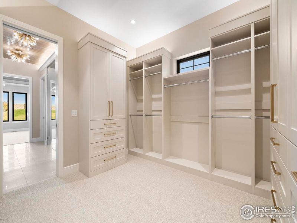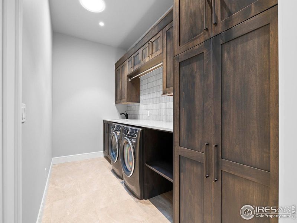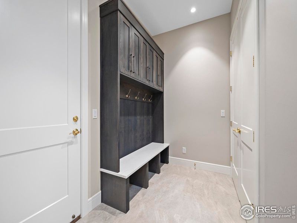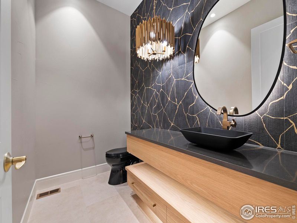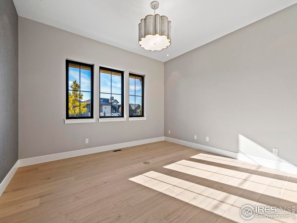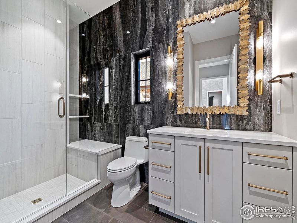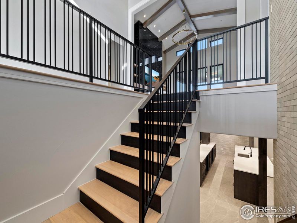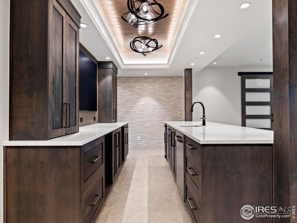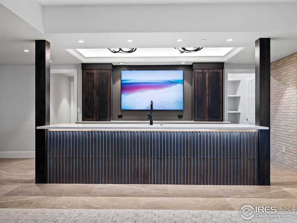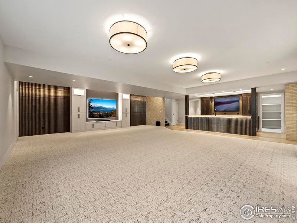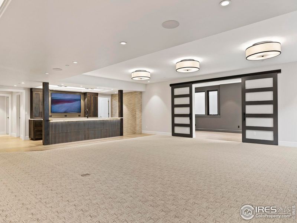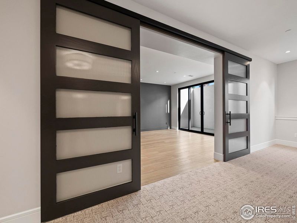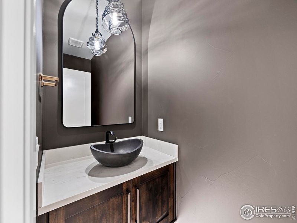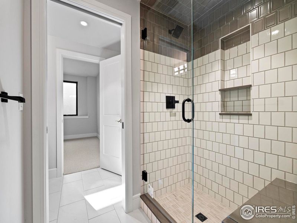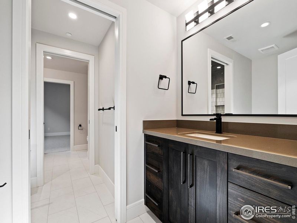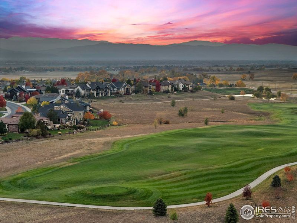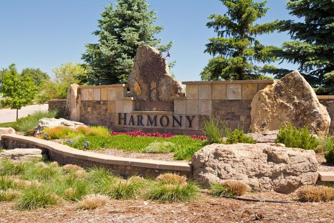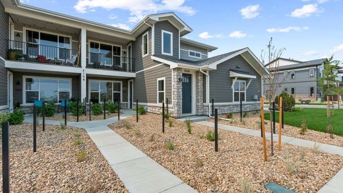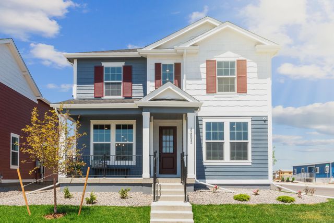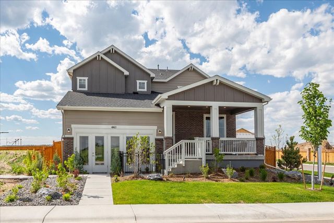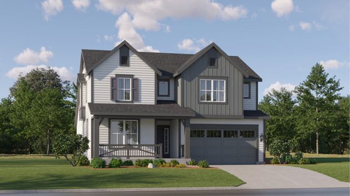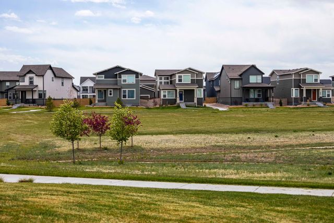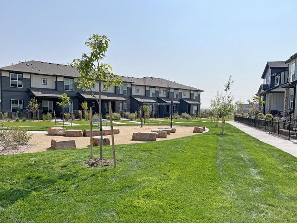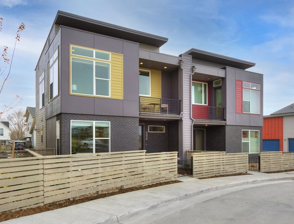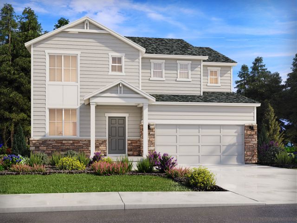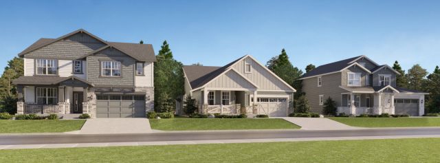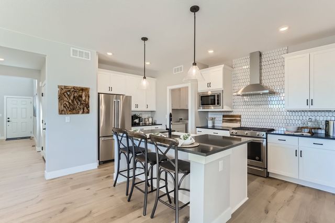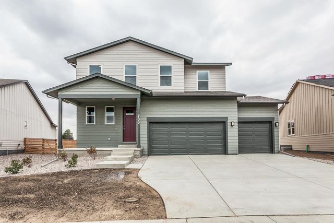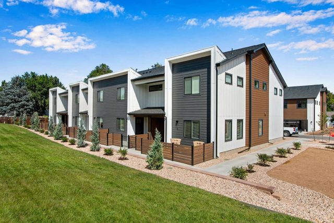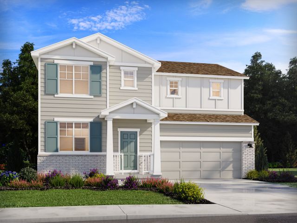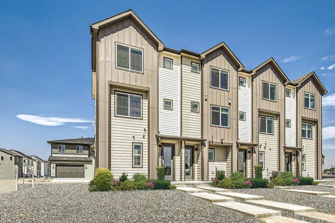Move-in Ready
$2,400,000
3734 Tall Grass Ct, Timnath, CO 80547
5 bd · 1.5 ba · 1 story · 5,760 sqft
$2,400,000
Home Highlights
Garage
Attached Garage
Walk-In Closet
Primary Bedroom Downstairs
Dining Room
Family Room
Patio
Primary Bedroom On Main
Carpet Flooring
Central Air
Dishwasher
Microwave Oven
Composition Roofing
Disposal
Fireplace
Home Description
PLEASE SHOW! TAKING BACKUP OFFERS! Nestled in the sought-after Harmony Golf Club, this exquisite 5-bed/5-bath home crafted by Luxury Homes of N.CO embodies elegance at every turn with meticulous attention to detail. Designer-grade finishes that elevate the aesthetic throughout, including custom cabinetry and striking accent walls highlighted by custom accent lighting for the perfect ambience. Open layout boasts a magnificent great room with soaring 14-ft beamed ceilings and striking 24-ft fireplace. Entertainment is seamless with 85-inch TV and beautifully appointed gourmet kitchen, complete with spacious island, quartz countertops, JennAir 6-burner gas cooktop, 48-inch paneled fridge, beverage fridge, dual ovens, generous walk-in pantry, additional prep area; all enveloped in exquisite Milarc cabinetry. Retreat to the luxurious primary suite where a spa-like escape awaits. Indulge in a wet room featuring free-standing tub and glass-enclosed walk-in shower that floods the space with natural light into a dreamy walk-in closet with custom cabinetry and accent lighting. Two bedrooms form Jack & Jill suite with their own vanity and toilet for added privacy. Illuminated by abundant natural light, the elegantly finished basement includes wet bar with beverage fridge, dishwasher, 72-inch TV; while the main area offers ample room for seating and game tables and a stunning 98-inch TV. Versatile flex space, enclosed by charming barn doors and sliding glass doors that open to a private patio bathed in southern sunlight - ideal for gym or office. Step outside to discover a beautifully landscaped backyard oasis featuring gas firepit, built-in BBQ; perfect for relaxing and entertaining under the expansive covered patio. Additional spaces include oversized 3-car garage with flooring and built-in cabinets, convenient mudroom, and laundry room equipped with W/D. Beyond the luxurious interiors, this dream home is a true haven of extraordinary comfort and functionality.
Home Details
*Pricing and availability are subject to change.- Garage spaces:
- 3
- Property status:
- Move-in Ready
- Lot size (acres):
- 0.40
- Size:
- 5,760 sqft
- Stories:
- 1
- Beds:
- 5
- Baths:
- 1.5
- Fence:
- Wood Fence, Partial Fence
Construction Details
Home Features & Finishes
- Construction Materials:
- Wood FrameWood Siding
- Cooling:
- Ceiling Fan(s)Central Air
- Flooring:
- Wood FlooringCarpet Flooring
- Garage/Parking:
- Door OpenerGarageAttached Garage
- Home amenities:
- Green Construction
- Interior Features:
- Ceiling-VaultedWalk-In ClosetCrown MoldingPantryWet BarJack and Jill Bathroom
- Kitchen:
- DishwasherMicrowave OvenOvenRefrigeratorDisposalGas CooktopSelf Cleaning OvenKitchen IslandGas OvenDouble Oven
- Laundry facilities:
- DryerWasher
- Lighting:
- Exterior Lighting
- Property amenities:
- BasementPatioFireplace
- Rooms:
- Primary Bedroom On MainKitchenDining RoomFamily RoomOpen Concept FloorplanPrimary Bedroom Downstairs
- Security system:
- Fire Alarm SystemFire Sprinkler System

Considering this home?
Our expert will guide your tour, in-person or virtual
Need more information?
Text or call (888) 486-2818
Utility Information
- Heating:
- Zoned Heating, Forced Air Heating
- Utilities:
- Electricity Available, Natural Gas Available, HVAC
Community Amenities
- Fitness Center/Exercise Area
- Club House
- Tennis Courts
- Community Pool
- Park Nearby
- Community Hot Tub
Neighborhood Details
Timnath, Colorado
Larimer County 80547
Schools in Poudre School District R-1
GreatSchools’ Summary Rating calculation is based on 4 of the school’s themed ratings, including test scores, student/academic progress, college readiness, and equity. This information should only be used as a reference. NewHomesMate is not affiliated with GreatSchools and does not endorse or guarantee this information. Please reach out to schools directly to verify all information and enrollment eligibility. Data provided by GreatSchools.org © 2024
Average Home Price in 80547
Getting Around
Air Quality
Taxes & HOA
- Tax Year:
- 2023
- HOA fee:
- $290/monthly
Estimated Monthly Payment
Recently Added Communities in this Area
Nearby Communities in Timnath
New Homes in Nearby Cities
More New Homes in Timnath, CO
Listed by Heather Gerard
MLS 1021330
MLS 1021330
Information source: Information and Real Estate Services, LLC. Provided for limited non-commercial use only under IRES Rules © Copyright IRES. Listing information is provided exclusively for consumers' personal, non-commercial use and may not be used for any purpose other than to identify prospective properties consumers may be interested in purchasing. Information deemed reliable but not guaranteed by the MLS. Compensation information displayed on listing details is only applicable to other participants and subscribers of the source MLS.
Read MoreLast checked Nov 26, 4:00 pm
