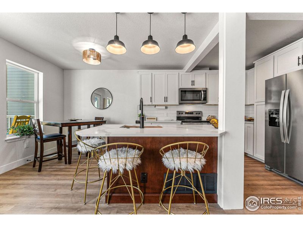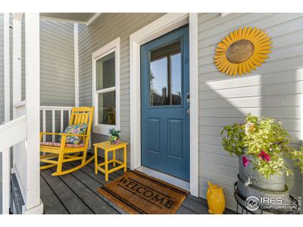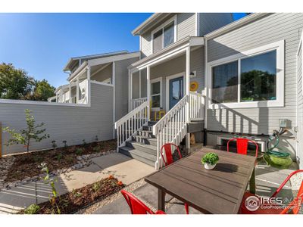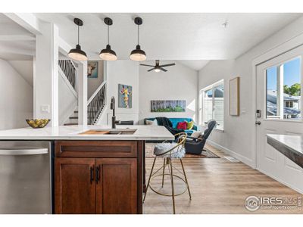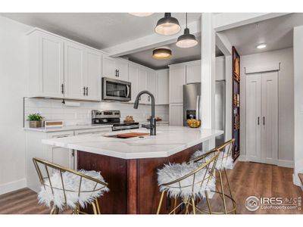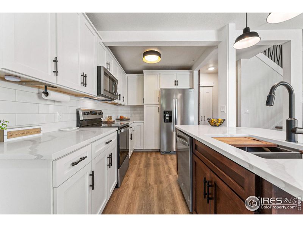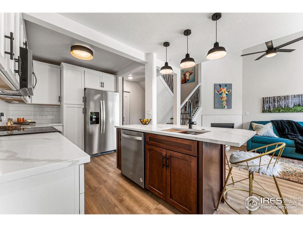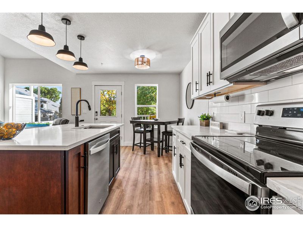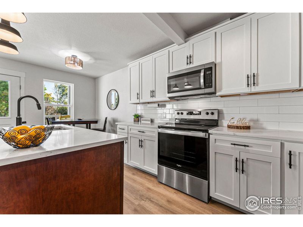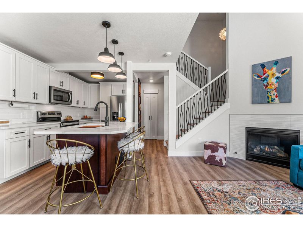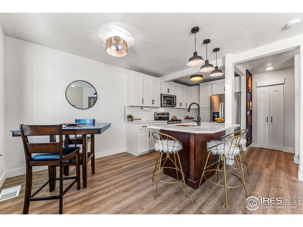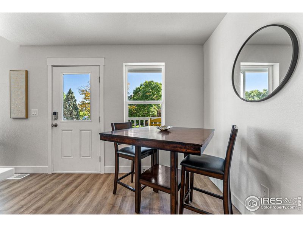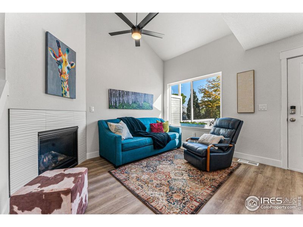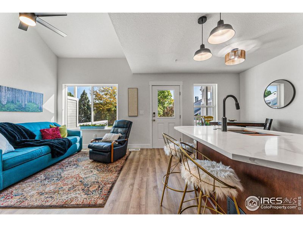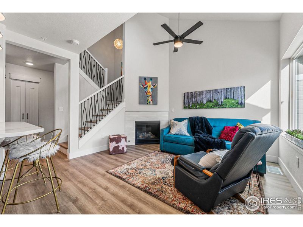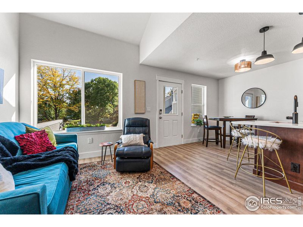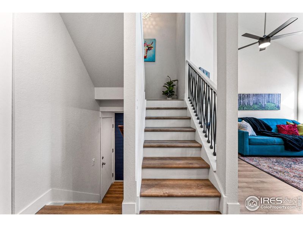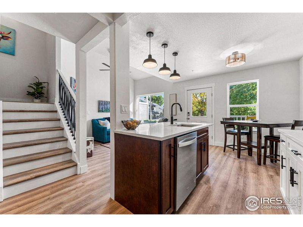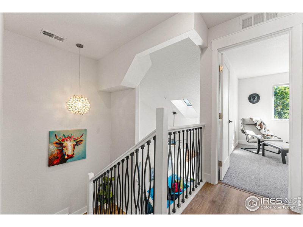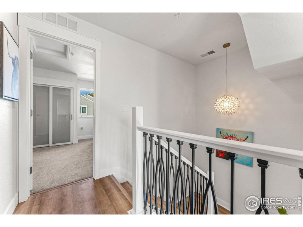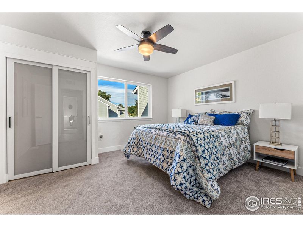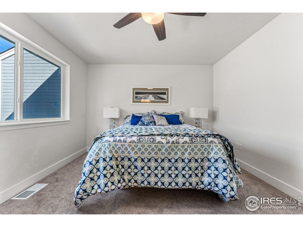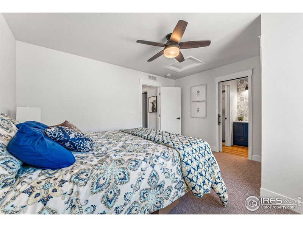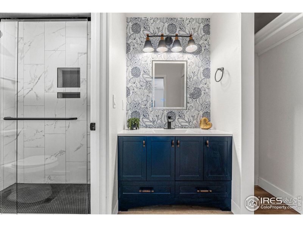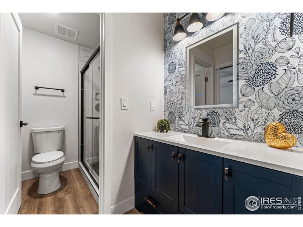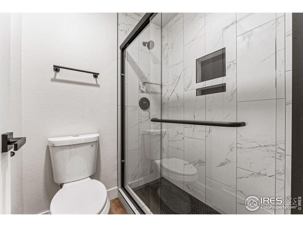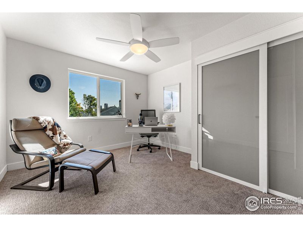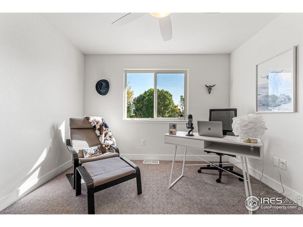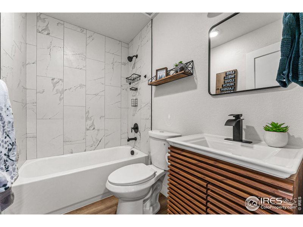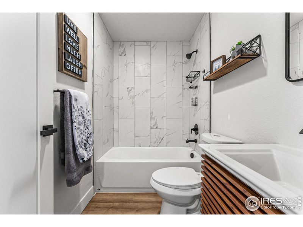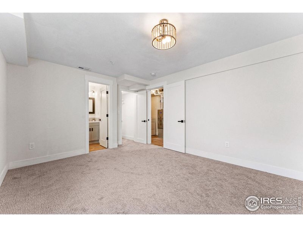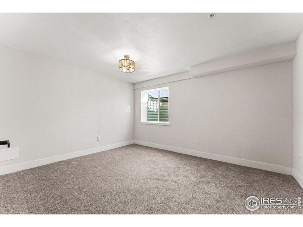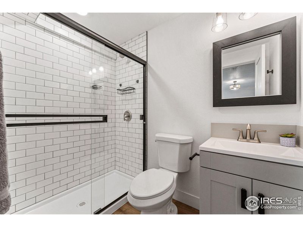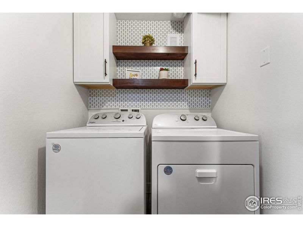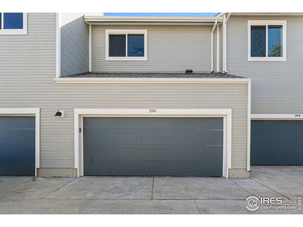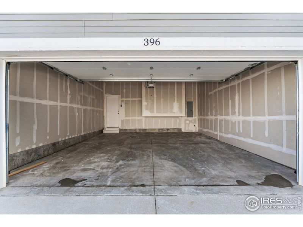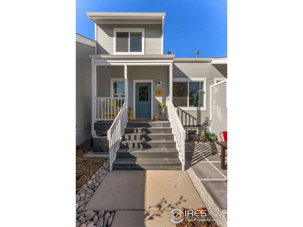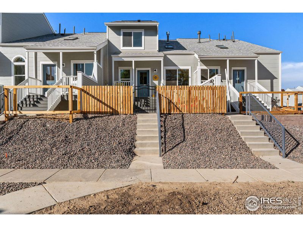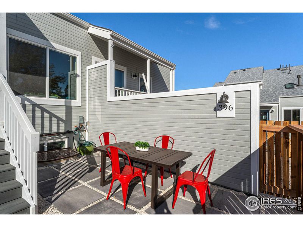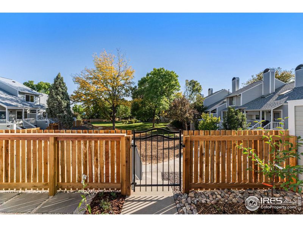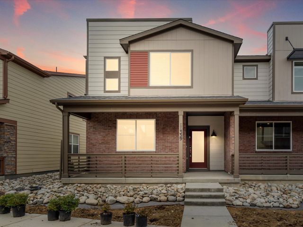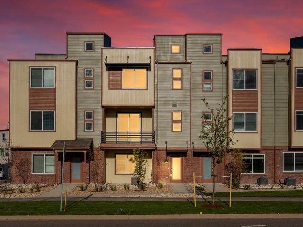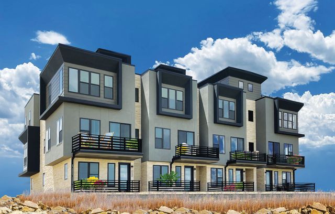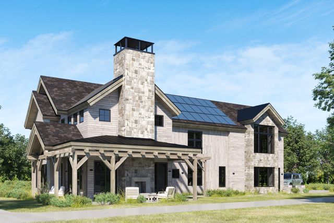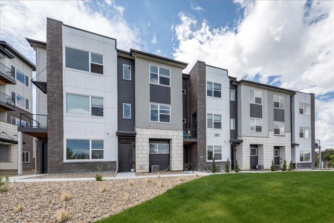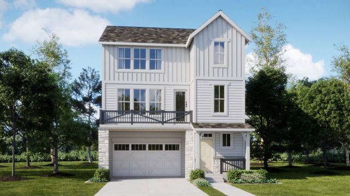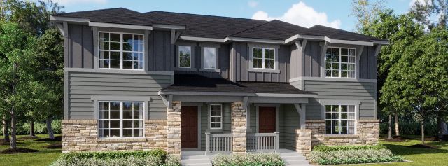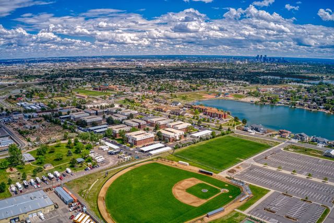Move-in Ready
$595,000
396 Owl Dr, Louisville, CO 80027
3 bd · 1 ba · 2 stories · 1,268 sqft
$595,000
Home Highlights
Garage
Attached Garage
Dining Room
Patio
Carpet Flooring
Dishwasher
Microwave Oven
Tile Flooring
Composition Roofing
Fireplace
Wood Flooring
Electricity Available
Refrigerator
Door Opener
Washer
Home Description
Stunning New Townhome in Prime Location!Welcome to your dream home! This brand-new 3-bedroom, 3-bathroom townhome boasts a spacious open floor plan filled with natural light, creating the perfect backdrop for modern living. Located just steps away from charming coffee shops, trendy restaurants, and vibrant shopping, you'll enjoy the ultimate walkable lifestyle.Key Features:Open and Bright: Expansive living spaces with luxury plank flooring and large windows invite warmth and light throughout the home.Gourmet White Kitchen: Cook and entertain in style with elegant quartz countertops, stainless steel appliances, and ample storage.Two Primary Suites: Ideal for guests or family, both primary suites offer private retreats with stylish finishes and en-suite bathrooms.Outdoor Oasis: Relax on your large patio, perfect for outdoor dining, with serene views overlooking the community greenspace.Garden-Level Basement: Additional space perfect for a home office, gym, or play area, providing flexibility to fit your lifestyle.Modern Touches: Enjoy the sleek look of metal railings, trendy light fixtures, solid modern doors, and chic bathroom designs throughout the home.Convenience: A new HVAC system ensures year-round comfort, while the attached 2-car garage offers easy access and extra storage.Don't miss your chance to own this beautiful townhome that blends modern luxury with unbeatable convenience. Schedule a showing today and experience the lifestyle you've been dreaming of!
Home Details
*Pricing and availability are subject to change.- Garage spaces:
- 2
- Property status:
- Move-in Ready
- Size:
- 1,268 sqft
- Stories:
- 2
- Beds:
- 3
- Baths:
- 1
- Facing direction:
- South
Construction Details
Home Features & Finishes
- Construction Materials:
- Wood Frame
- Flooring:
- Wood FlooringCarpet FlooringTile Flooring
- Foundation Details:
- Slab
- Garage/Parking:
- Door OpenerGarageAttached Garage
- Home amenities:
- Green Construction
- Interior Features:
- Ceiling-VaultedPantry
- Kitchen:
- DishwasherMicrowave OvenOvenRefrigeratorElectric Oven
- Laundry facilities:
- DryerWasherLaundry Facilities In Basement
- Property amenities:
- BasementSkylightDeckPatioFireplace
- Rooms:
- Dining RoomOpen Concept Floorplan

Considering this home?
Our expert will guide your tour, in-person or virtual
Need more information?
Text or call (888) 486-2818
Utility Information
- Heating:
- Forced Air Heating, Wood Stove Heating
- Utilities:
- Electricity Available, Natural Gas Available, Cable Available, High Speed Internet Access
Community Amenities
- Park Nearby
Neighborhood Details
Louisville, Colorado
Boulder County 80027
Schools in Boulder Valley School District RE-2
GreatSchools’ Summary Rating calculation is based on 4 of the school’s themed ratings, including test scores, student/academic progress, college readiness, and equity. This information should only be used as a reference. NewHomesMate is not affiliated with GreatSchools and does not endorse or guarantee this information. Please reach out to schools directly to verify all information and enrollment eligibility. Data provided by GreatSchools.org © 2024
Average Home Price in 80027
Getting Around
Air Quality
Taxes & HOA
- Tax Year:
- 2023
- HOA fee:
- $393.75/monthly
- HOA fee includes:
- Trash, Maintenance Grounds, Maintenance Structure, Water, Insurance
Estimated Monthly Payment
Recently Added Communities in this Area
Nearby Communities in Louisville
New Homes in Nearby Cities
More New Homes in Louisville, CO
Listed by Chris Sturgeon
MLS 1020050
MLS 1020050
Information source: Information and Real Estate Services, LLC. Provided for limited non-commercial use only under IRES Rules © Copyright IRES. Listing information is provided exclusively for consumers' personal, non-commercial use and may not be used for any purpose other than to identify prospective properties consumers may be interested in purchasing. Information deemed reliable but not guaranteed by the MLS. Compensation information displayed on listing details is only applicable to other participants and subscribers of the source MLS.
Read MoreLast checked Nov 26, 4:00 pm
