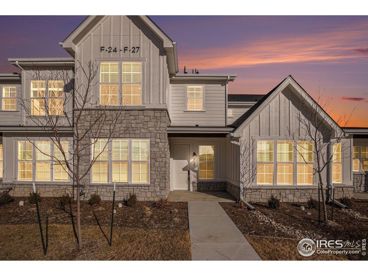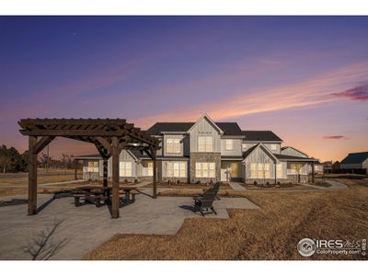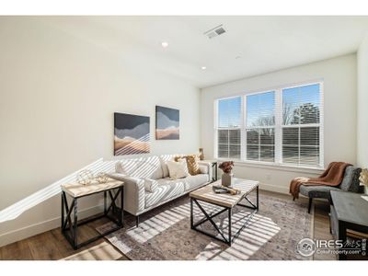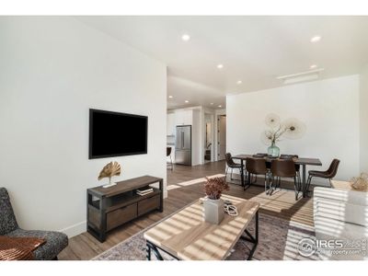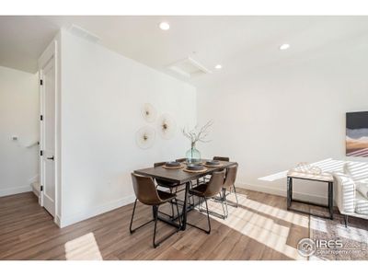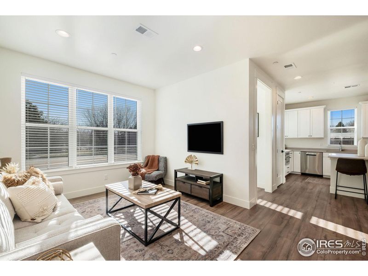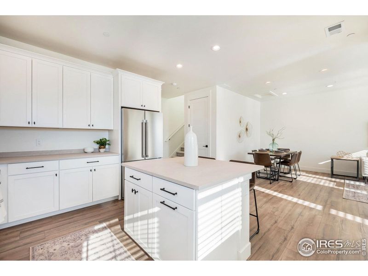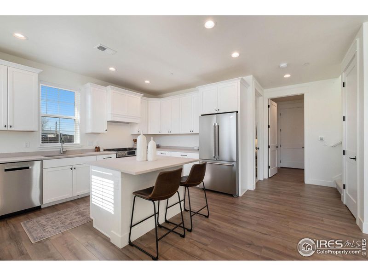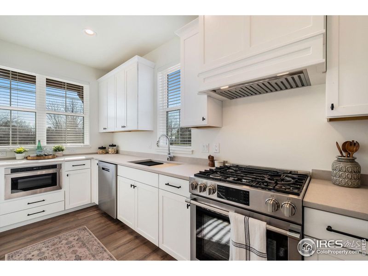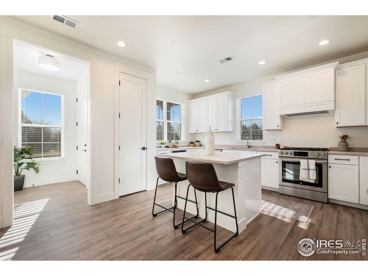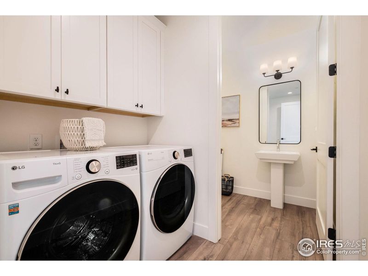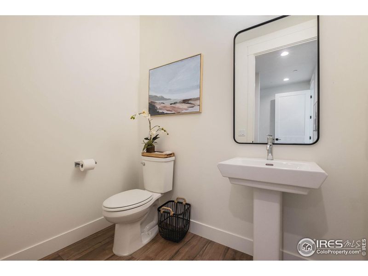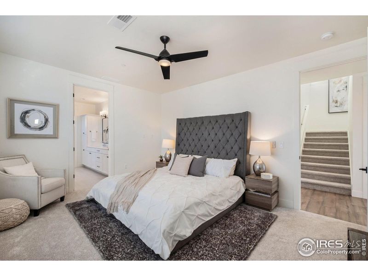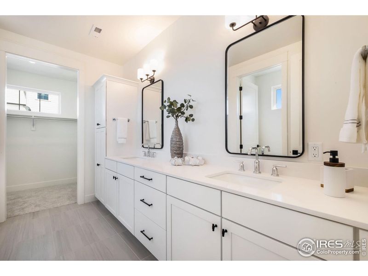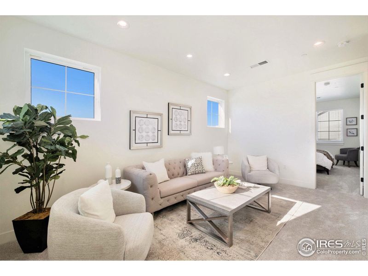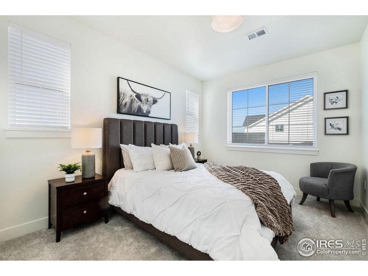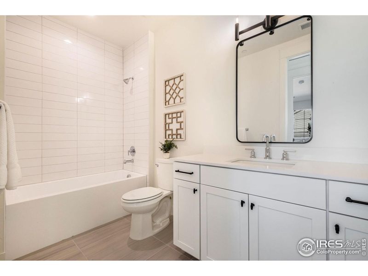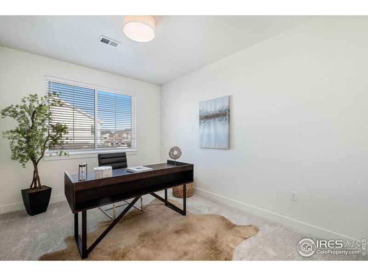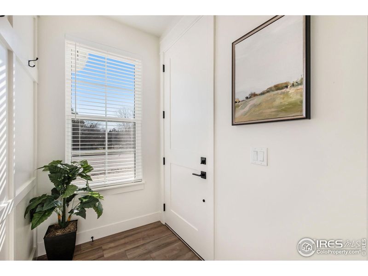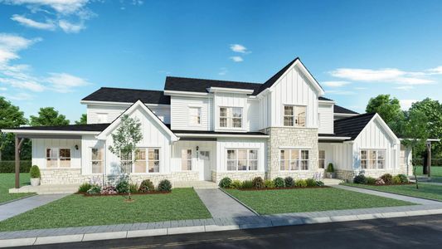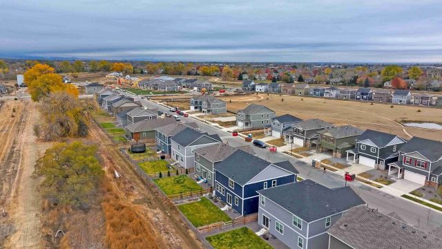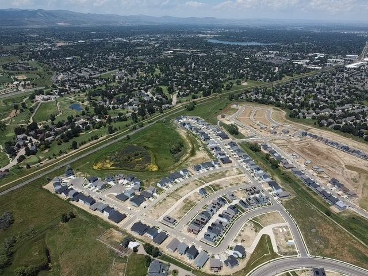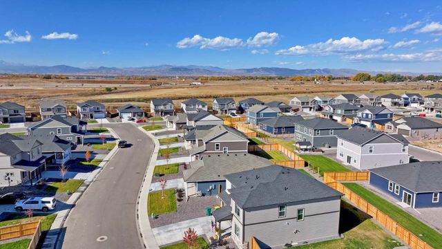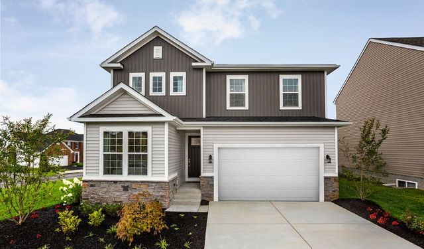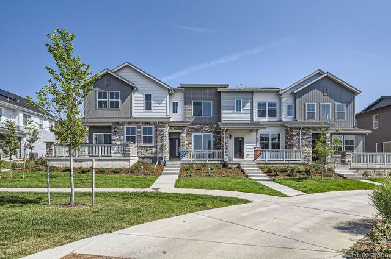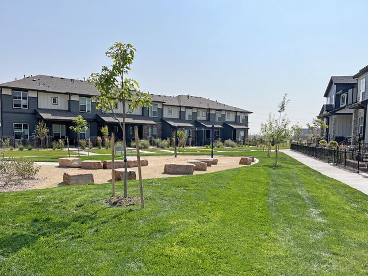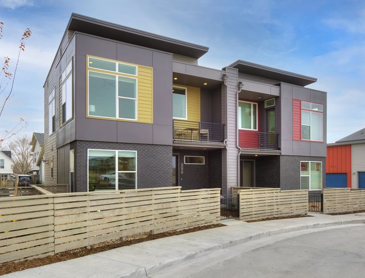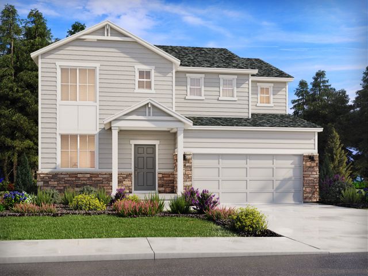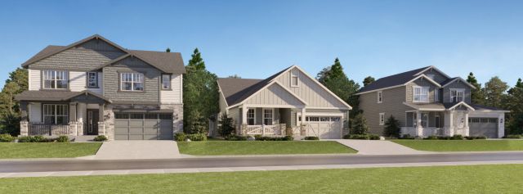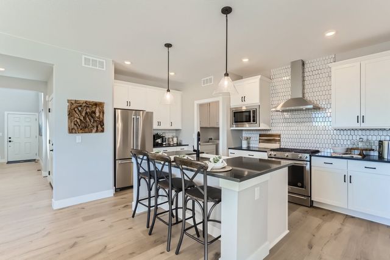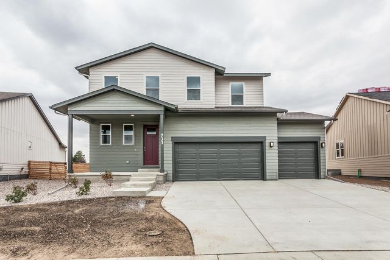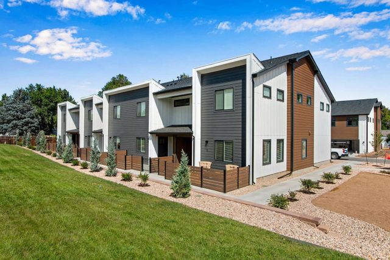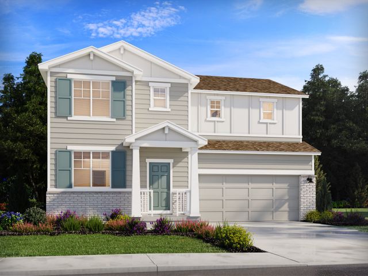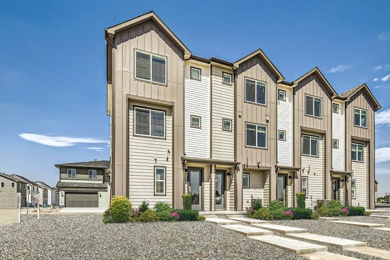Move-in Ready
$609,000
3045 E Trilby Rd E-19 Fort, Unit E-19, Fort Collins, CO 80528
Acadia Plan
3 bd · 1.5 ba · 1.5 stories · 1,851 sqft
$609,000
Home Highlights
Garage
Attached Garage
Carpet Flooring
Central Air
Dishwasher
Microwave Oven
Composition Roofing
Electricity Available
Refrigerator
Loft
Washer
Dryer
Playground
Home Description
Last Chance! Final remaining unit in the project. Builder Close-Out Incentive on this home! The Acadia plan features a main floor primary suite with spa-like bath, walk-in closet and expansive bedroom. The beautiful kitchen includes Caesarstone, quartz counter tops, upgraded cabinet package with slow close, full extension drawers, under cabinet lighting and Beko gourmet appliance package with gas range, designer hood, drawer microwave, dishwasher and counter depth refrigerator. Generous window sizes create an open feeling, while providing incredible natural light (window blinds included). Gorgeous laminate floors extend throughout the kitchen, dining, great room, laundry (washer and dryer included) and powder bath. Upstairs you will find a spacious loft area, 2 bedrooms and full bathroom. Upgraded finishes such as; smooth wall texture, 8' doors, custom trim, tankless water heaters w/ recirculation pump, high efficiency furnace with A/C, framed vanity mirrors, and oversized 2 car garages w/opener are standard inclusions in every home! HOA includes; lawn care, snow removal, exterior maintenance, hazard insurance and all water/sewer. NO METRO-TAX.
Home Details
*Pricing and availability are subject to change.- Garage spaces:
- 2
- Property status:
- Move-in Ready
- Size:
- 1,851 sqft
- Stories:
- 1.5
- Beds:
- 3
- Baths:
- 1.5
Construction Details
- Builder Name:
- Black Timber Builders
- Year Built:
- 2023
- Roof:
- Composition Roofing
Home Features & Finishes
- Construction Materials:
- Wood Frame
- Cooling:
- Central Air
- Flooring:
- Laminate FlooringCarpet Flooring
- Garage/Parking:
- GarageAttached Garage
- Interior Features:
- PantryLoftWindow Coverings
- Kitchen:
- DishwasherMicrowave OvenRefrigeratorGas CooktopGas Oven
- Laundry facilities:
- DryerWasher
- Property amenities:
- Basement
- Rooms:
- Open Concept Floorplan

Considering this home?
Our expert will guide your tour, in-person or virtual
Need more information?
Text or call (888) 486-2818
Utility Information
- Heating:
- Forced Air Heating
- Utilities:
- Electricity Available, Natural Gas Available
Kechter Farm Community Details
Community Amenities
- Dining Nearby
- Playground
- Park Nearby
- Greenbelt View
- Gathering Space
- Entertainment
- Shopping Nearby
Neighborhood Details
Fort Collins, Colorado
Larimer County 80528
Schools in Poudre School District R-1
GreatSchools’ Summary Rating calculation is based on 4 of the school’s themed ratings, including test scores, student/academic progress, college readiness, and equity. This information should only be used as a reference. NewHomesMate is not affiliated with GreatSchools and does not endorse or guarantee this information. Please reach out to schools directly to verify all information and enrollment eligibility. Data provided by GreatSchools.org © 2024
Average Home Price in 80528
Getting Around
1 nearby routes:
1 bus, 0 rail, 0 other
Air Quality
Noise Level
75
50Active100
A Soundscore™ rating is a number between 50 (very loud) and 100 (very quiet) that tells you how loud a location is due to environmental noise.
Taxes & HOA
- Tax Year:
- 2023
- HOA fee:
- $325/monthly
- HOA fee requirement:
- Mandatory
- HOA fee includes:
- Maintenance Grounds, Maintenance Structure, Insurance
Estimated Monthly Payment
Recently Added Communities in this Area
Nearby Communities in Fort Collins
New Homes in Nearby Cities
More New Homes in Fort Collins, CO
Listed by Robert Miner
MLS 1016533
MLS 1016533
Information source: Information and Real Estate Services, LLC. Provided for limited non-commercial use only under IRES Rules © Copyright IRES. Listing information is provided exclusively for consumers' personal, non-commercial use and may not be used for any purpose other than to identify prospective properties consumers may be interested in purchasing. Information deemed reliable but not guaranteed by the MLS. Compensation information displayed on listing details is only applicable to other participants and subscribers of the source MLS.
Read MoreLast checked Nov 26, 12:00 pm
