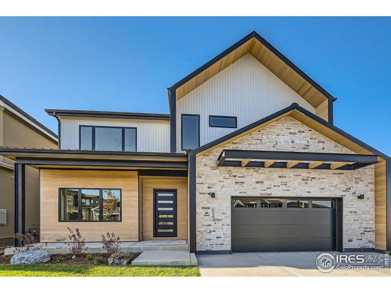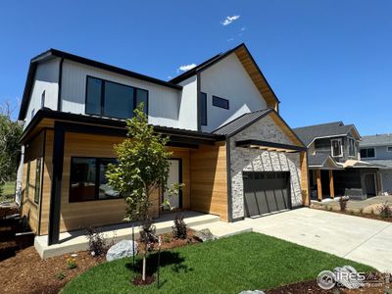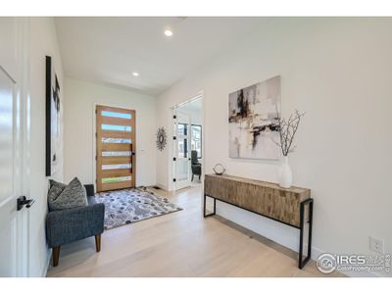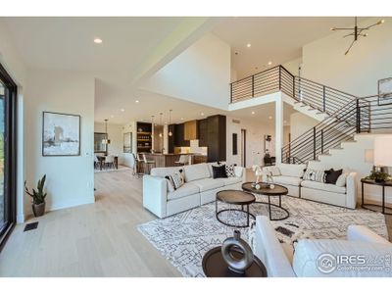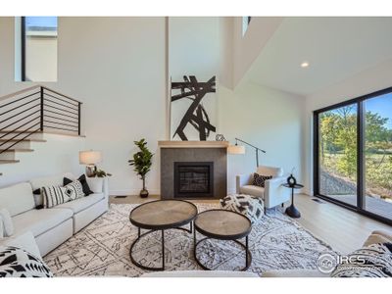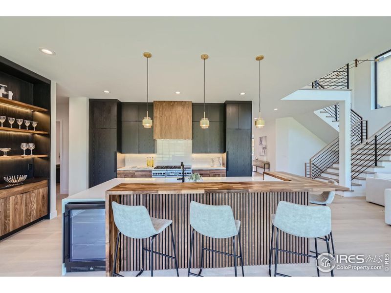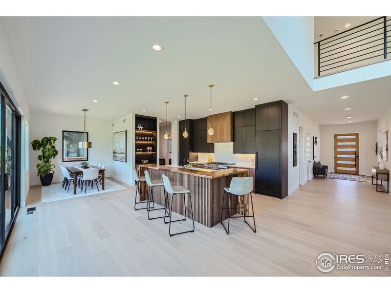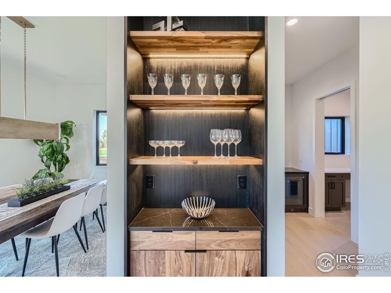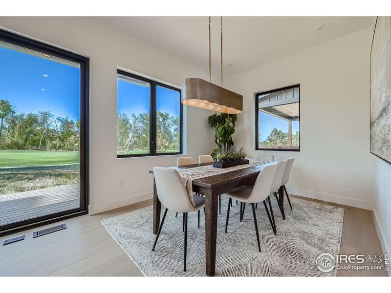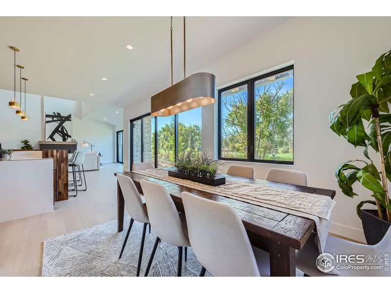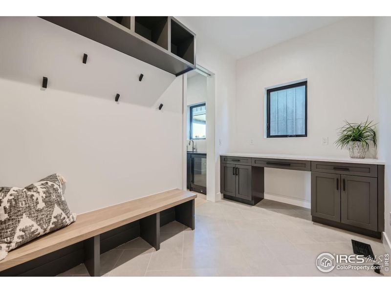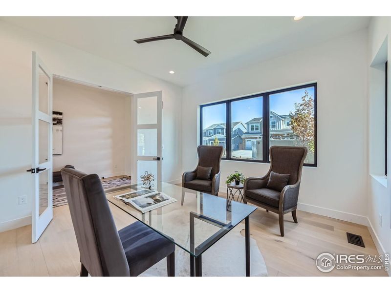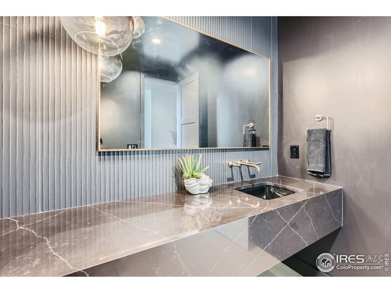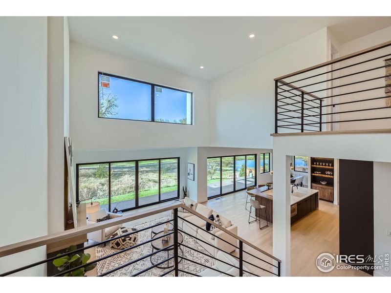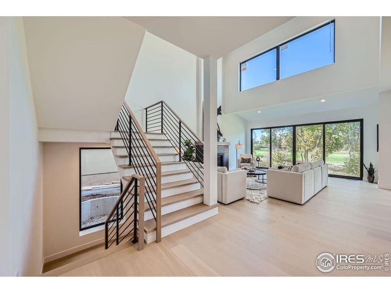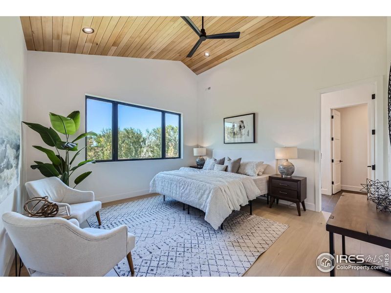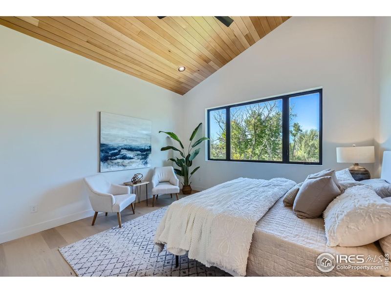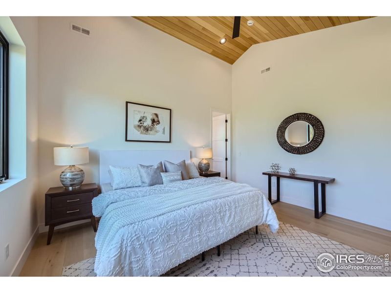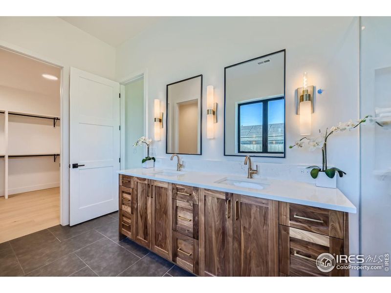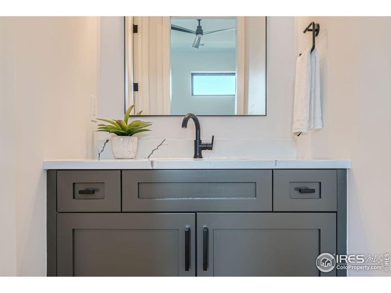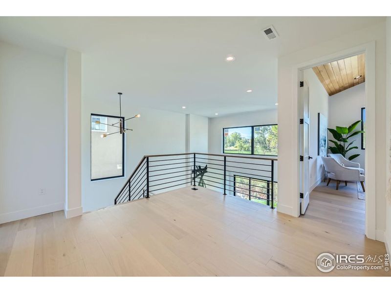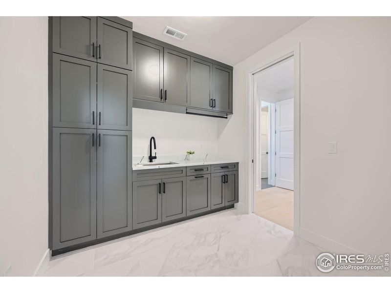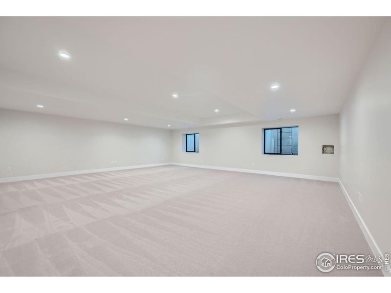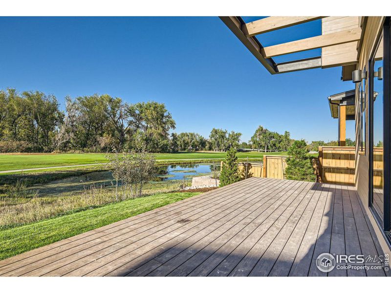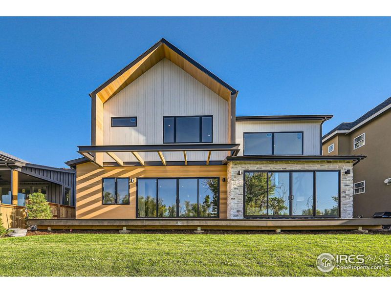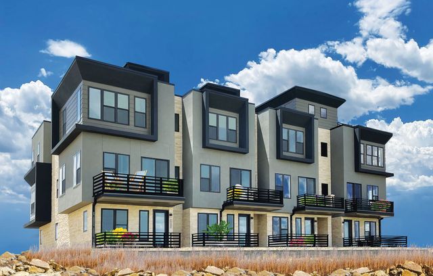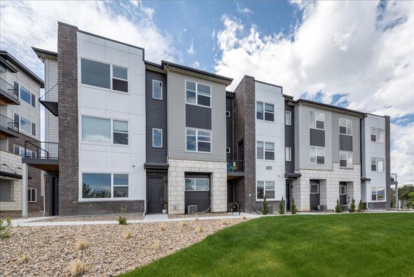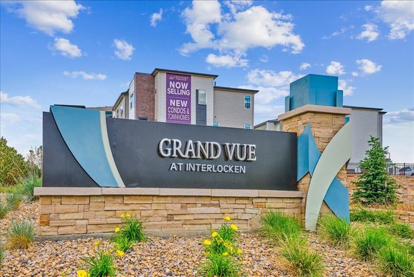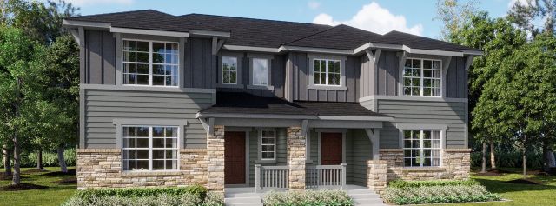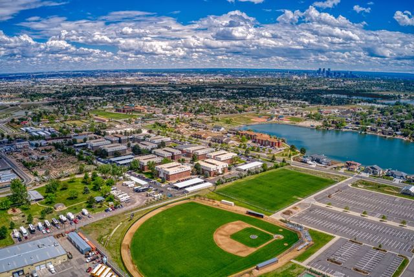Move-in Ready
$2,500,000
923 Saint Andrews Ln, Louisville, CO 80027
5 bd · 4.5 ba · 2 stories · 4,931 sqft
$2,500,000
Home Highlights
Garage
Attached Garage
Walk-In Closet
Patio
Carpet Flooring
Central Air
Dishwasher
Microwave Oven
Composition Roofing
Disposal
Kitchen
Wood Flooring
Refrigerator
Loft
Washer
Home Description
Welcome to this incredible CUSTOM, 5658 SQ FT home backing to the golf course, with 5 bedroom 4.5 bathroom built by award winning local custom home builder. Mountain views from the Primary bedroom, vaulted great room, kitchen and dinning room. Multiple oversized full glass doors open up the main floor living to be back yard that overlooks the golf course fairway. The gourmet kitchen has Thermador pro series appliances, large oversized island opposite the built in 30" fridge and freezer that book end the range wall with the 48" gas/induction range.. A butlers pantry features additional cabinet storage, second sink, open shelving and under cab beverage fridge. Oversize mudroom with builtins and owners closet, two car garage with two EV chargers ready to go. Vaulted ceilings in the great room, white oak flooring throughout, solid white oak stairs with custom metal railings vaulted ceilings in the bedrooms upstairs, full 5 piece bathroom in the primary with curbless oversize shower and his and hers shower heads, walk in closet that has access directly to the laundry room. Multiple heating and cooling systems for maximum comfort and efficiency, net zero house with owned PV Panels that fully offsets all energy use so the house won't have any energy bills. Finished bonus room in the basement, dual 50 gallon high efficiency air source heat pump water heaters, wifi garage door opener, wired for smart home system. Custom metal and timber pergolas on the front and rear of the house, large composite walk out deck, vertical grain hem fir soffits, custom made triple pane fiberglass windows and doors, comes fully landscaped ready to move.
Home Details
*Pricing and availability are subject to change.- Garage spaces:
- 2
- Property status:
- Move-in Ready
- Lot size (acres):
- 0.14
- Size:
- 4,931 sqft
- Stories:
- 2
- Beds:
- 5
- Baths:
- 4.5
Construction Details
Home Features & Finishes
- Construction Materials:
- Wood Frame
- Cooling:
- Central Air
- Flooring:
- Wood FlooringCarpet Flooring
- Garage/Parking:
- GarageAttached Garage
- Home amenities:
- Green Construction
- Interior Features:
- Ceiling-VaultedWalk-In ClosetPantryLoft
- Kitchen:
- DishwasherMicrowave OvenOvenRefrigeratorDisposalGas CooktopKitchen IslandGas OvenElectric Oven
- Laundry facilities:
- Laundry Facilities On Upper LevelDryerWasher
- Property amenities:
- BasementDeckPatio
- Rooms:
- KitchenOpen Concept Floorplan

Considering this home?
Our expert will guide your tour, in-person or virtual
Need more information?
Text or call (888) 486-2818
Utility Information
- Heating:
- Forced Air Heating
- Utilities:
- Natural Gas Available, HVAC, Cable Available, High Speed Internet Access
Community Amenities
- Club House
- Tennis Courts
- Community Pool
- Mountain(s) View
Neighborhood Details
Louisville, Colorado
Boulder County 80027
Schools in Boulder Valley School District RE-2
GreatSchools’ Summary Rating calculation is based on 4 of the school’s themed ratings, including test scores, student/academic progress, college readiness, and equity. This information should only be used as a reference. NewHomesMate is not affiliated with GreatSchools and does not endorse or guarantee this information. Please reach out to schools directly to verify all information and enrollment eligibility. Data provided by GreatSchools.org © 2024
Average Home Price in 80027
Getting Around
Air Quality
Taxes & HOA
- Tax Year:
- 2023
- HOA fee:
- $61.6/monthly
- HOA fee includes:
- Trash
Estimated Monthly Payment
Recently Added Communities in this Area
Nearby Communities in Louisville
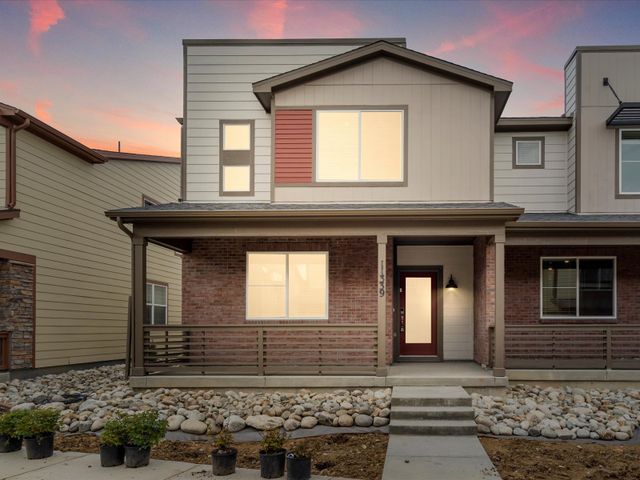
from$559,990
Vive on Via Varra: The Meadow Collection
Community by Meritage Homes
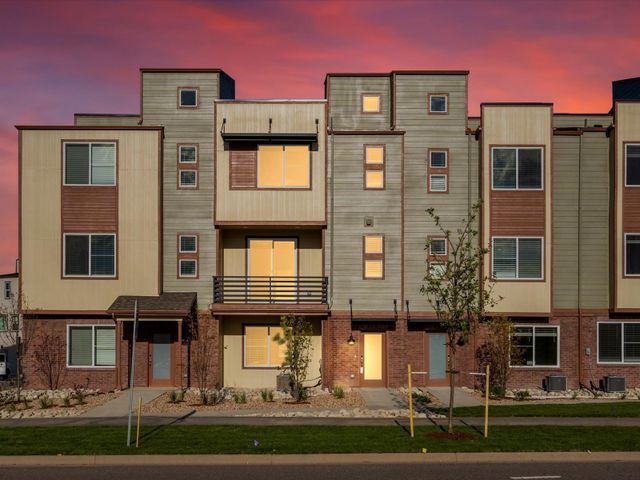
from$554,990
Vive on Via Varra: The Apex Collection
Community by Meritage Homes
New Homes in Nearby Cities
More New Homes in Louisville, CO
Listed by Jetta Yacovetta
MLS 1014930
MLS 1014930
Information source: Information and Real Estate Services, LLC. Provided for limited non-commercial use only under IRES Rules © Copyright IRES. Listing information is provided exclusively for consumers' personal, non-commercial use and may not be used for any purpose other than to identify prospective properties consumers may be interested in purchasing. Information deemed reliable but not guaranteed by the MLS. Compensation information displayed on listing details is only applicable to other participants and subscribers of the source MLS.
Read MoreLast checked Nov 26, 12:00 pm
