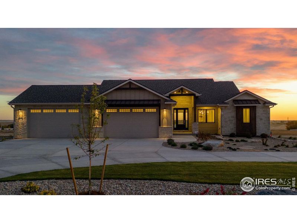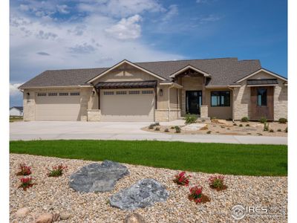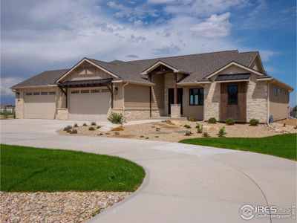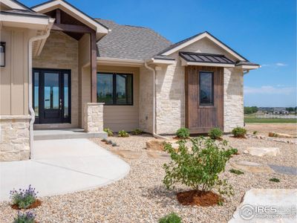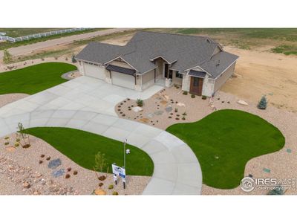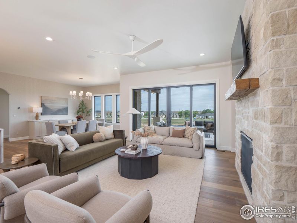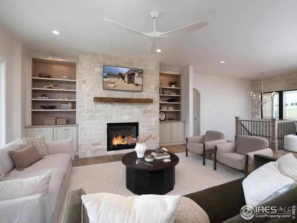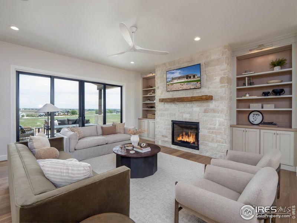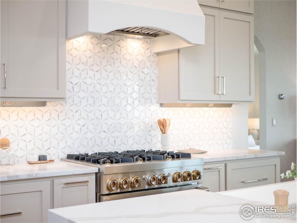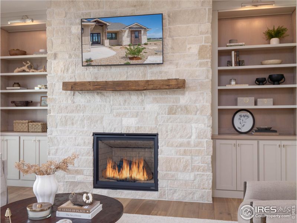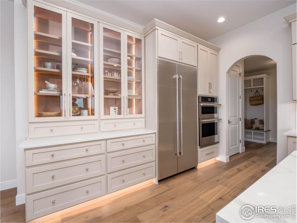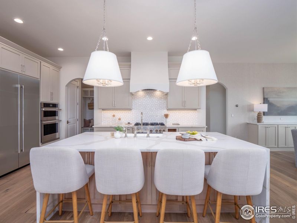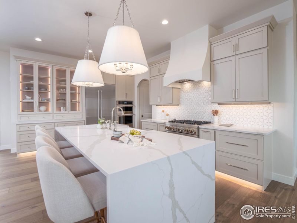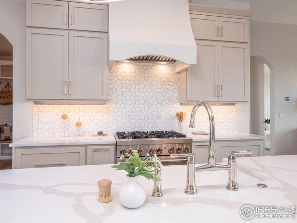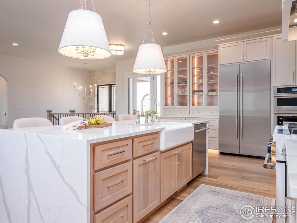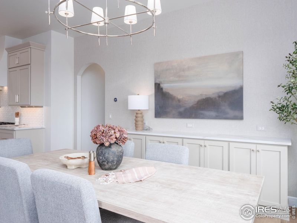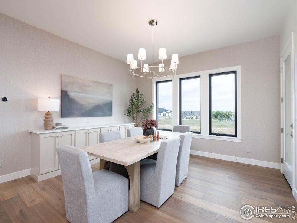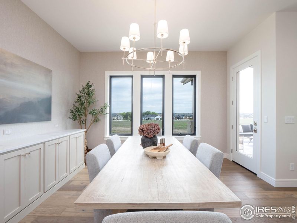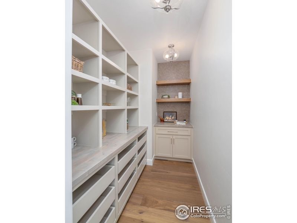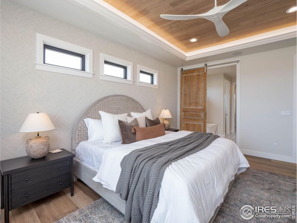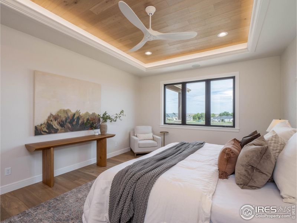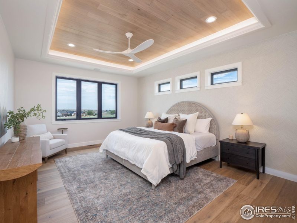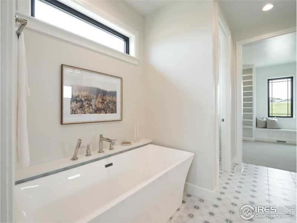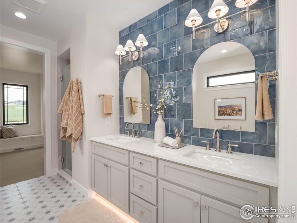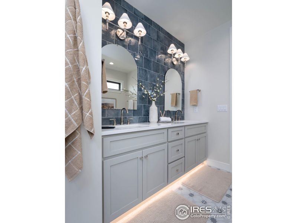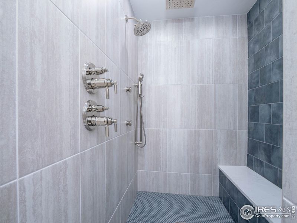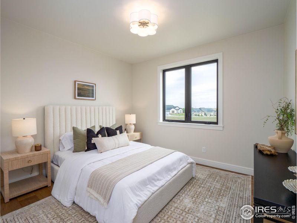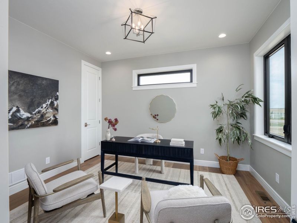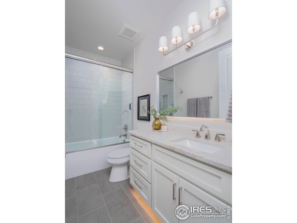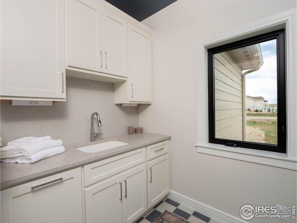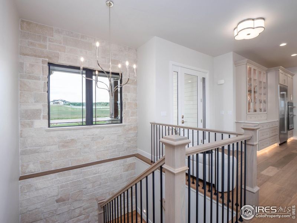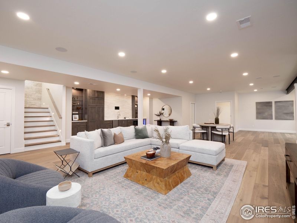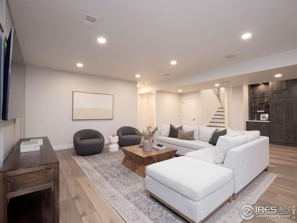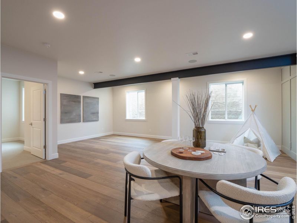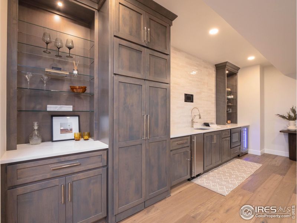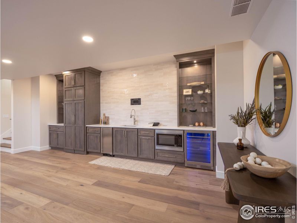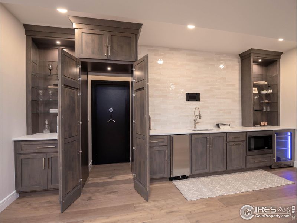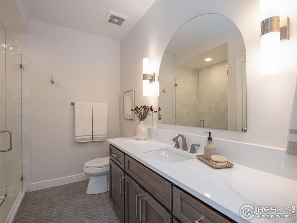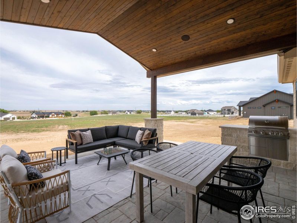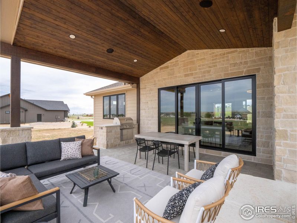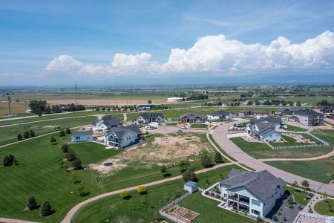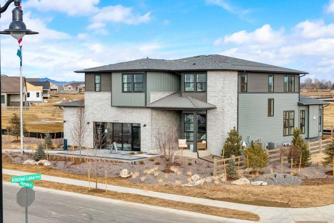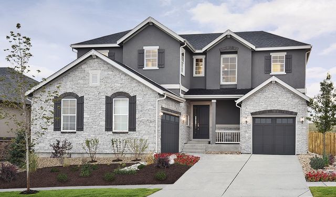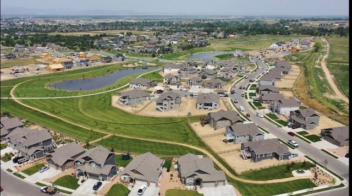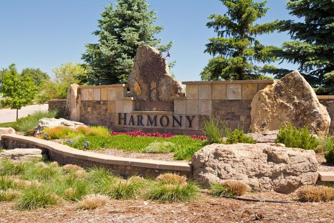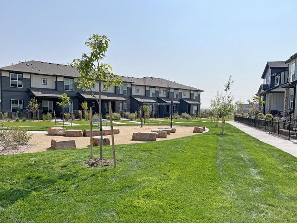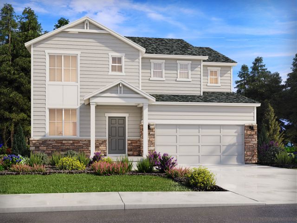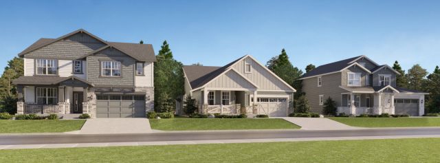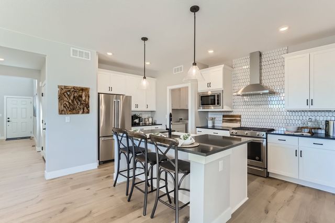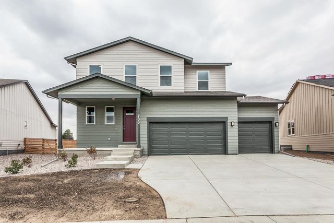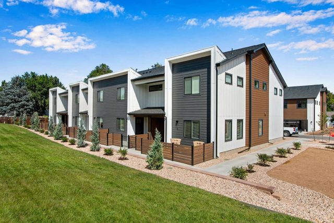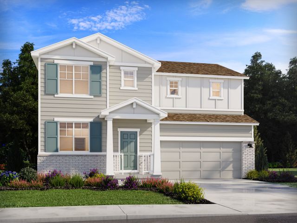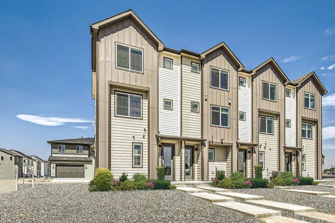Move-in Ready
$1,575,000
2548 Branding Iron Dr, Severance, CO 80524
5 bd · 2.5 ba · 1 story · 4,165 sqft
$1,575,000
Home Highlights
Garage
Attached Garage
Walk-In Closet
Primary Bedroom Downstairs
Family Room
Patio
Primary Bedroom On Main
Central Air
Dishwasher
Microwave Oven
Composition Roofing
Disposal
Fireplace
Kitchen
Wood Flooring
Home Description
Discover luxury living in this exquisite custom-built ranch by Rhoades Builds, nestled on a generous 1.5-acre lot. This spacious home seamlessly blends elegance with modern convenience, featuring an array of personal touches from Brightly Designs.Step inside to find a harmonious blend of natural materials and high-end finishes. The centerpiece of the living area is a stunning real stone fireplace, crowned with an authentic wood mantle. Custom Tharp cabinets, enhanced with sophisticated LED lighting, graces the kitchen and beyond.Culinary enthusiasts will delight in the gourmet kitchen, outfitted with top-of-the-line Jenn-Air stainless steel appliances. The show-stopping 6-burner gas range is complemented by a built-in oven and a versatile microwave/convection oven. Luxurious Calcutta Sun Quartz countertops, featuring a dramatic waterfall edge, elevate the space to new heights of sophistication. Throughout the home, artful wood ceiling inlays add warmth and character. For the discerning audiophile, a state-of-the-art A/V system with 12 strategically placed speakers ensures an immersive sound experience in every room. Outdoor living is a breeze on the covered back patio, complete with a built-in infrared grill for entertaining. The oversized 4-car heated garage boasts 9-foot high doors, providing ample space for vehicles and storage. As a final touch of luxury and security, the home features a discrete built-in hidden safe. This meticulously crafted ranch offers the perfect blend of style, comfort, and innovative design for those seeking a truly exceptional living experience.
Home Details
*Pricing and availability are subject to change.- Garage spaces:
- 4
- Property status:
- Move-in Ready
- Lot size (acres):
- 1.53
- Size:
- 4,165 sqft
- Stories:
- 1
- Beds:
- 5
- Baths:
- 2.5
Construction Details
- Builder Name:
- Rhoades Builds
- Year Built:
- 2024
- Roof:
- Composition Roofing
Home Features & Finishes
- Construction Materials:
- Wood FrameStone
- Cooling:
- Ceiling Fan(s)Central Air
- Flooring:
- Wood Flooring
- Garage/Parking:
- Door OpenerGarageHeated GarageAttached Garage
- Home amenities:
- Green Construction
- Interior Features:
- Ceiling-VaultedWalk-In ClosetWet Bar
- Kitchen:
- DishwasherMicrowave OvenOvenRefrigeratorDisposalGas CooktopKitchen IslandGas OvenDouble Oven
- Laundry facilities:
- DryerWasherLaundry Facilities On Main Level
- Property amenities:
- BasementPatioFireplace
- Rooms:
- Primary Bedroom On MainKitchenFamily RoomOpen Concept FloorplanPrimary Bedroom Downstairs
- Security system:
- Radon Detector

Considering this home?
Our expert will guide your tour, in-person or virtual
Need more information?
Text or call (888) 486-2818
Utility Information
- Heating:
- Forced Air Heating
- Utilities:
- Electricity Available, Natural Gas Available, Underground Utilities, HVAC, High Speed Internet Access
Bridle Hill Community Details
Community Amenities
- Playground
- Walking, Jogging, Hike Or Bike Trails
Neighborhood Details
Severance, Colorado
Weld County 80524
Schools in Windsor School District RE-4
- Grades M-MPublic
inspire4 k-12 online school
2.1 mi1020 main street
GreatSchools’ Summary Rating calculation is based on 4 of the school’s themed ratings, including test scores, student/academic progress, college readiness, and equity. This information should only be used as a reference. NewHomesMate is not affiliated with GreatSchools and does not endorse or guarantee this information. Please reach out to schools directly to verify all information and enrollment eligibility. Data provided by GreatSchools.org © 2024
Average Home Price in 80524
Getting Around
Air Quality
Taxes & HOA
- Tax Year:
- 2022
- HOA fee:
- N/A
Estimated Monthly Payment
Recently Added Communities in this Area
Nearby Communities in Severance
New Homes in Nearby Cities
More New Homes in Severance, CO
Listed by Dominic East
MLS 1017921
MLS 1017921
Information source: Information and Real Estate Services, LLC. Provided for limited non-commercial use only under IRES Rules © Copyright IRES. Listing information is provided exclusively for consumers' personal, non-commercial use and may not be used for any purpose other than to identify prospective properties consumers may be interested in purchasing. Information deemed reliable but not guaranteed by the MLS. Compensation information displayed on listing details is only applicable to other participants and subscribers of the source MLS.
Read MoreLast checked Nov 26, 4:00 am
