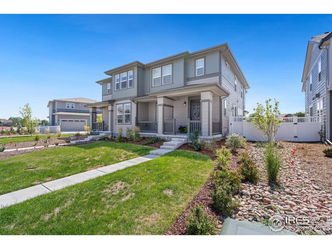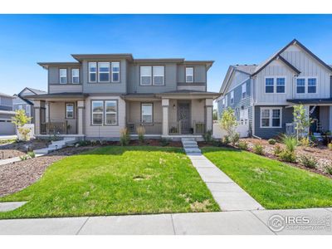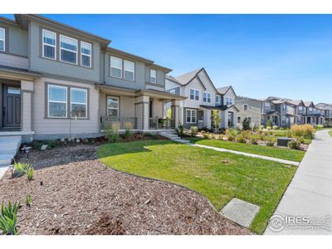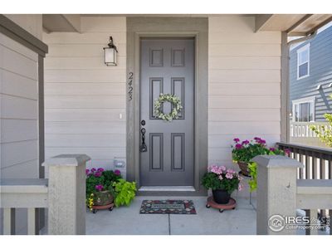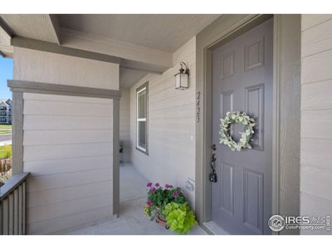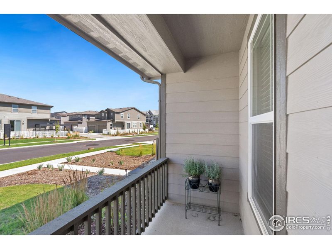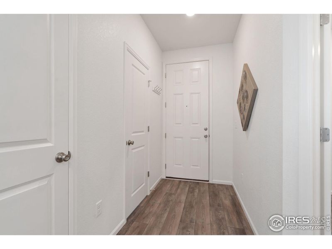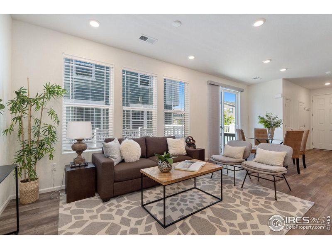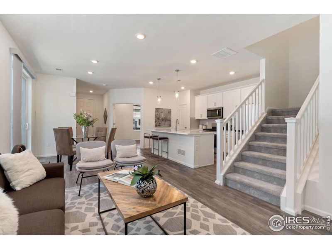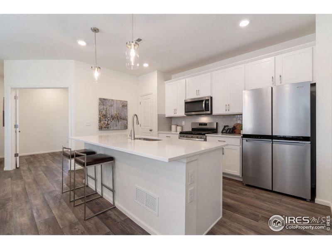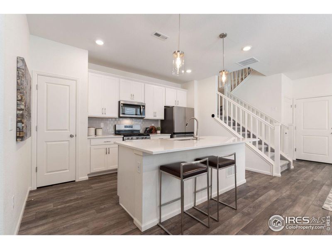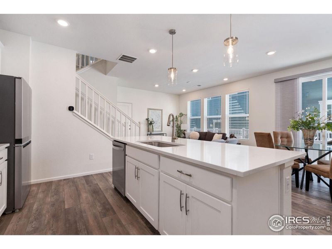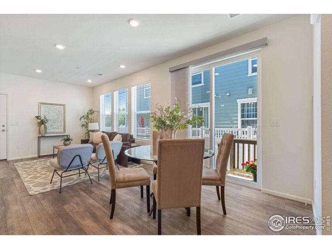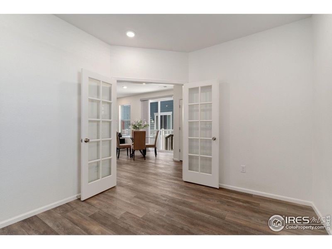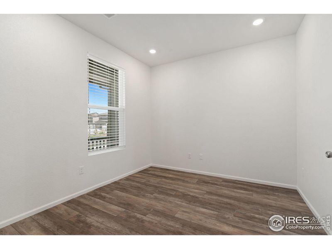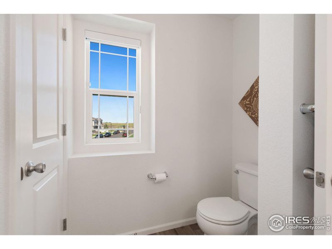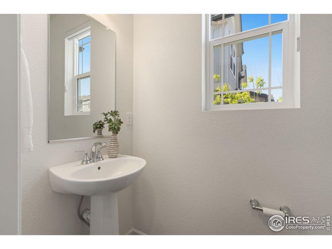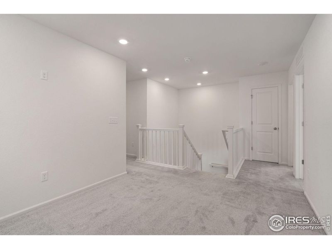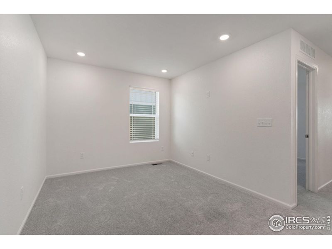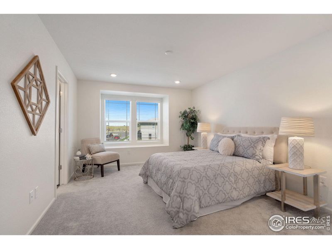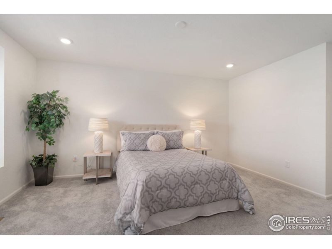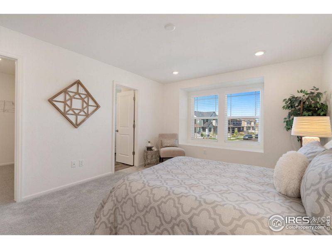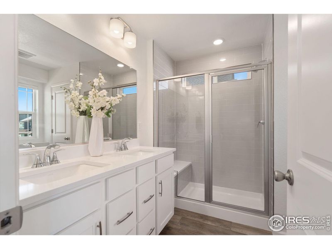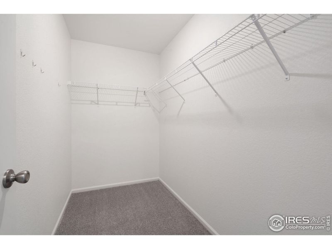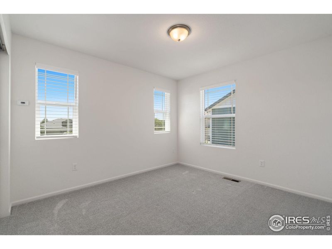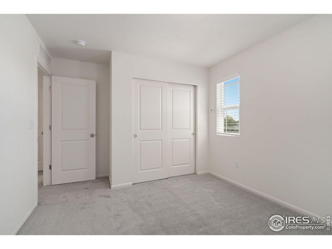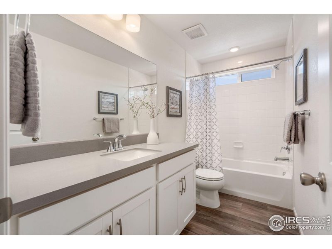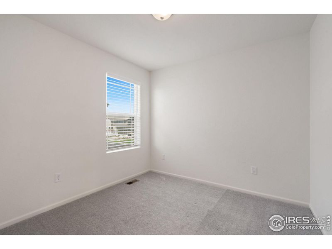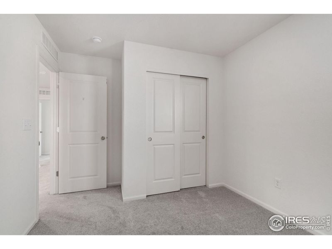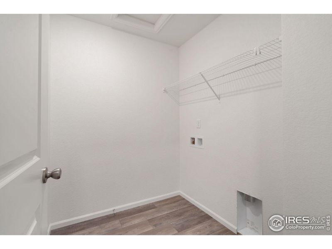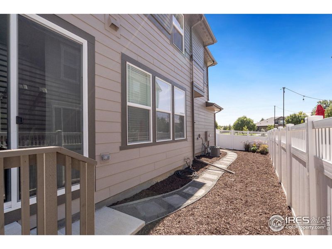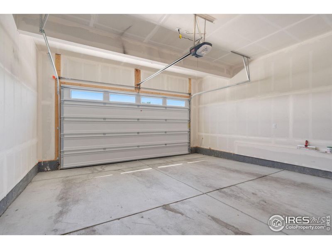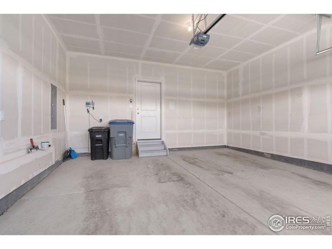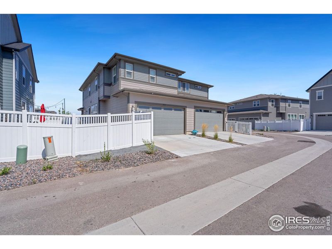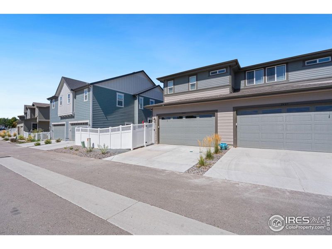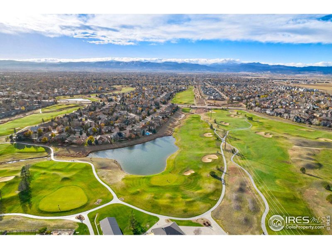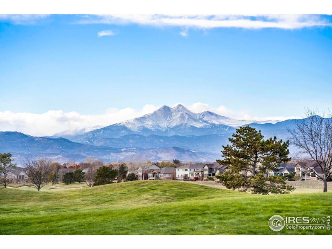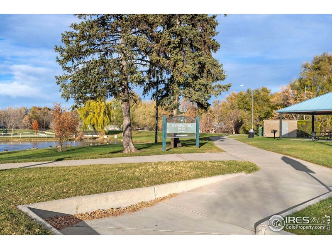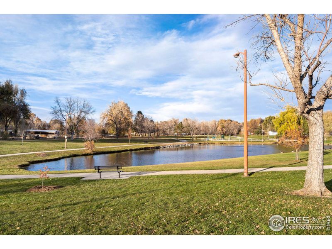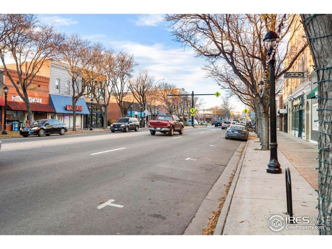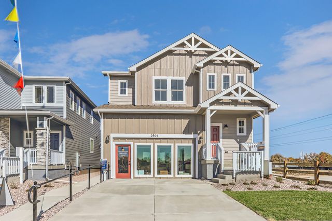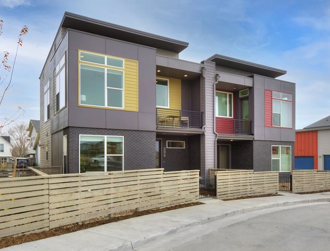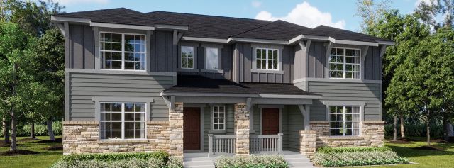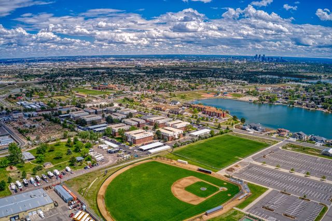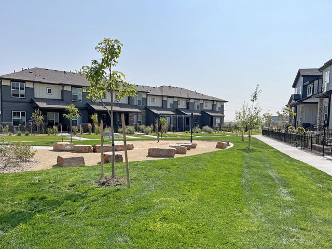Move-in Ready
$554,000
2423 Whistler Dr, Longmont, CO 80504
3 bd · 1.5 ba · 2 stories · 1,778 sqft
$554,000
Home Highlights
Garage
Attached Garage
Walk-In Closet
Carpet Flooring
Central Air
Dishwasher
Microwave Oven
Composition Roofing
Disposal
Office/Study
Kitchen
Vinyl Flooring
Electricity Available
Refrigerator
Door Opener
Home Description
Prime location, convenient to everything. Easy access to Boulder and Loveland. Exceptional townhome with only one shared wall. Loaded with tons of natural light and carefully chosen upgraded features. Enjoy the professionally landscaped front yard with in ground sprinklers that leads to a peaceful front porch perfect for lounging in rockers. Open concept with 9 ft. ceilings on the main level provides an ideal living environment with spacious kitchen including large island with USB receptacle, gleaming quartz countertops, white shaker style cabinetry, pull out cabinet storage drawers, stainless appliances, and 5 burner gas range. Luxury wide plank vinyl floors throughout the main level guides you to a large panel sliding glass door that opens to a secure xeriscaped private fenced side yard perfect for BBQ's or relaxing. Double french doors off the kitchen connect space that can be used as a private office/flex room. Main floor powder room offers a pedestal sink, and easy access for guests. Upstairs you will find the perfect private primary suite featuring a window seat with oversized windows, walk-in closet, attached bath +large spa like shower, +dual sinks, 2 other bedrooms, another bath, convenient 2nd floor laundry and a separate loft area for additional living space, study or gaming room. Home features an easy access wrapped crawl space for storage. An oversized attached 2 car finished garage with high ceilings allows for secure entrance and an additional space for storage. Even more special, one of the only homes at Prairie Village that doesn't look into another townhome and backs to open space. Close to the Colorado Lifestyle you are looking for; walking & biking trails at Spring Gulch Greenway, golfing at Ute Creek Golf Course, shopping, restaurants & breweries on Longmonts quaint Main Street. Don't miss out, schedule your tour today!
Home Details
*Pricing and availability are subject to change.- Garage spaces:
- 2
- Property status:
- Move-in Ready
- Lot size (acres):
- 0.08
- Size:
- 1,778 sqft
- Stories:
- 2
- Beds:
- 3
- Baths:
- 1.5
- Fence:
- Vinyl Fence
Construction Details
Home Features & Finishes
- Appliances:
- Sprinkler System
- Cooling:
- Central Air
- Flooring:
- Vinyl FlooringCarpet Flooring
- Foundation Details:
- Slab
- Garage/Parking:
- Door OpenerGarageAttached Garage
- Home amenities:
- Green Construction
- Interior Features:
- Walk-In ClosetPantryFrench DoorsWindow Coverings
- Kitchen:
- DishwasherMicrowave OvenRefrigeratorDisposalGas CooktopKitchen IslandGas Oven
- Laundry facilities:
- DryerWasher
- Property amenities:
- BasementSatellite Dish OwnedYard
- Rooms:
- KitchenOffice/StudyOpen Concept Floorplan

Considering this home?
Our expert will guide your tour, in-person or virtual
Need more information?
Text or call (888) 486-2818
Utility Information
- Heating:
- Forced Air Heating
- Utilities:
- Electricity Available, Natural Gas Available, Cable Available, High Speed Internet Access
Community Amenities
- Park Nearby
Neighborhood Details
Longmont, Colorado
Boulder County 80504
Schools in St. Vrain Valley School District RE 1J
GreatSchools’ Summary Rating calculation is based on 4 of the school’s themed ratings, including test scores, student/academic progress, college readiness, and equity. This information should only be used as a reference. NewHomesMate is not affiliated with GreatSchools and does not endorse or guarantee this information. Please reach out to schools directly to verify all information and enrollment eligibility. Data provided by GreatSchools.org © 2024
Average Home Price in 80504
Getting Around
1 nearby routes:
1 bus, 0 rail, 0 other
Air Quality
Taxes & HOA
- Tax Year:
- 2023
- HOA fee:
- $75/monthly
Estimated Monthly Payment
Recently Added Communities in this Area
Nearby Communities in Longmont
New Homes in Nearby Cities
More New Homes in Longmont, CO
Listed by Twyla Fremit
MLS 1017770
MLS 1017770
Information source: Information and Real Estate Services, LLC. Provided for limited non-commercial use only under IRES Rules © Copyright IRES. Listing information is provided exclusively for consumers' personal, non-commercial use and may not be used for any purpose other than to identify prospective properties consumers may be interested in purchasing. Information deemed reliable but not guaranteed by the MLS. Compensation information displayed on listing details is only applicable to other participants and subscribers of the source MLS.
Read MoreLast checked Nov 26, 12:00 pm
