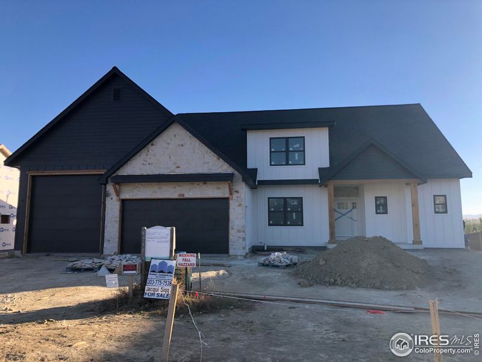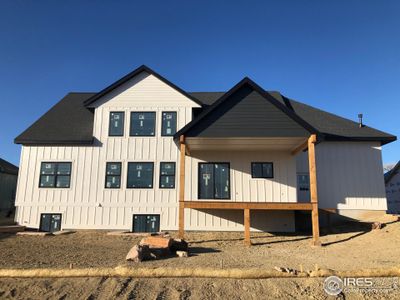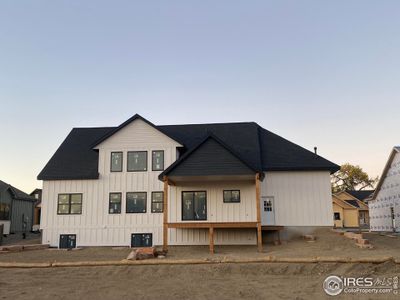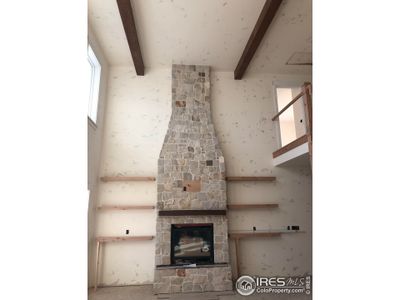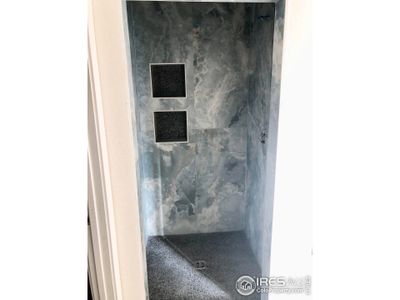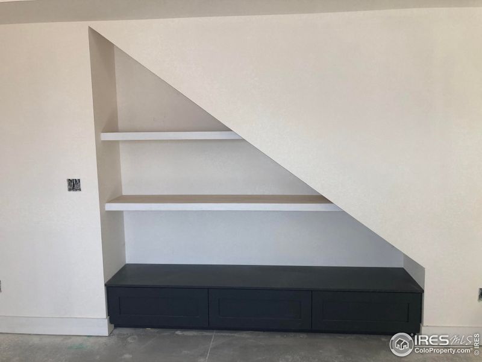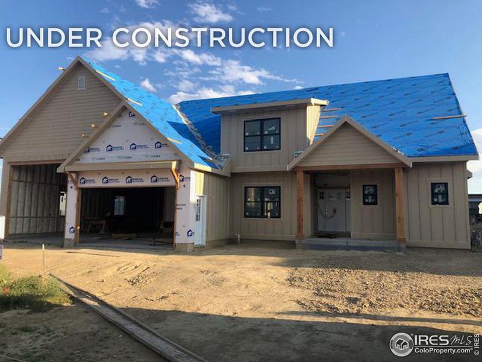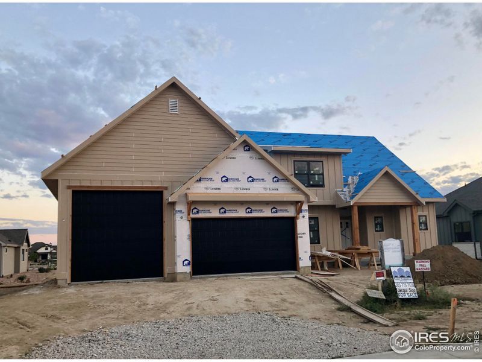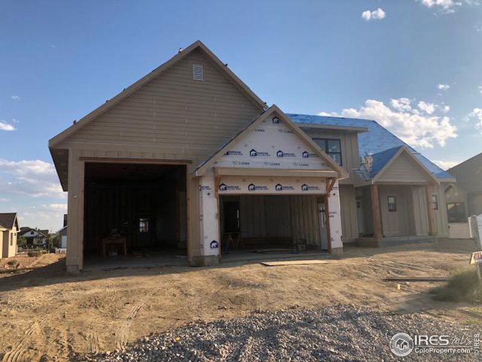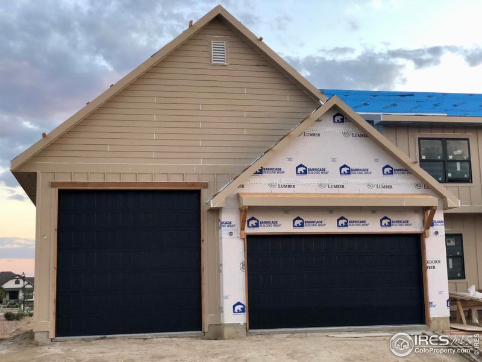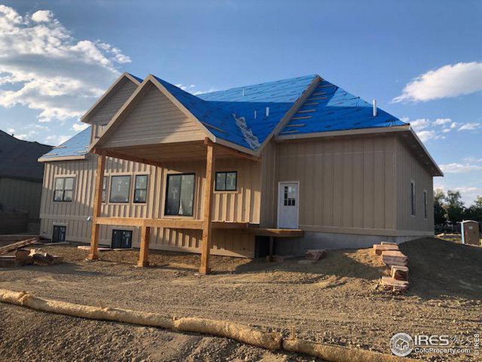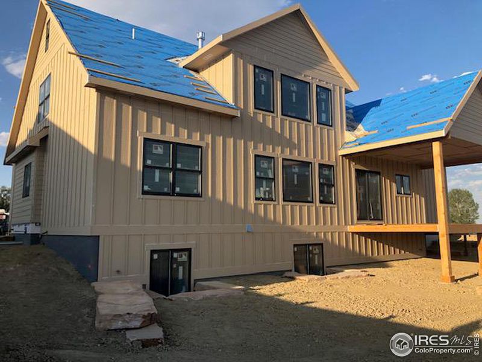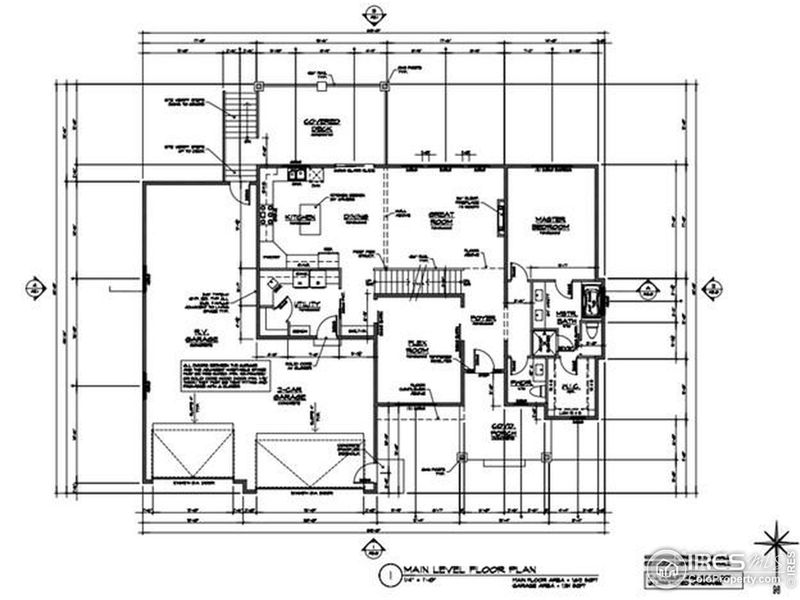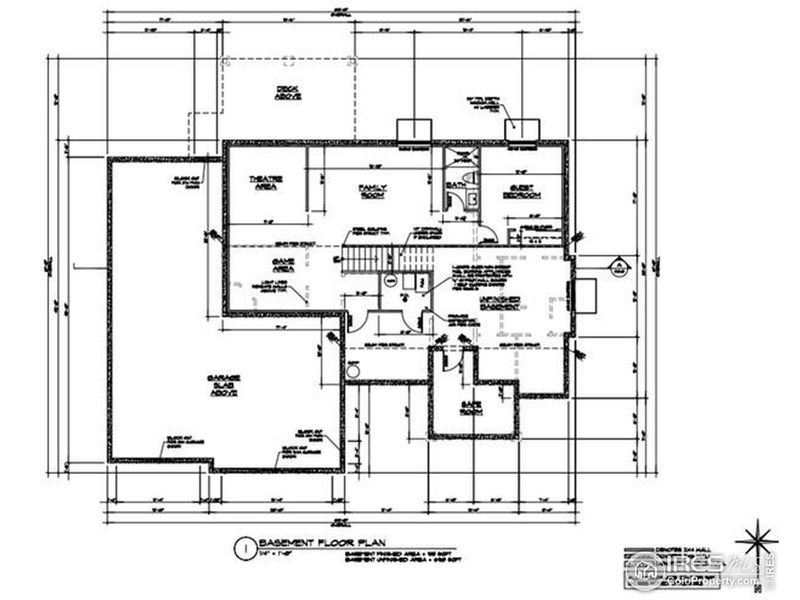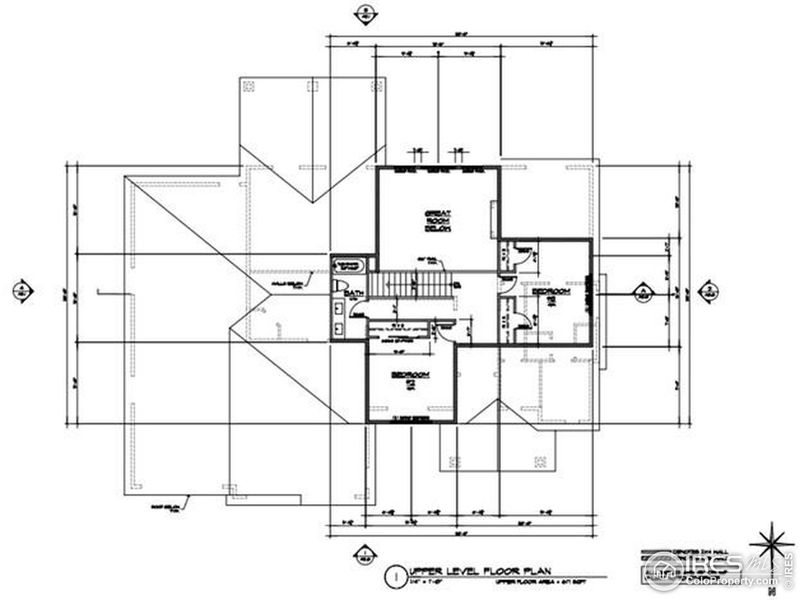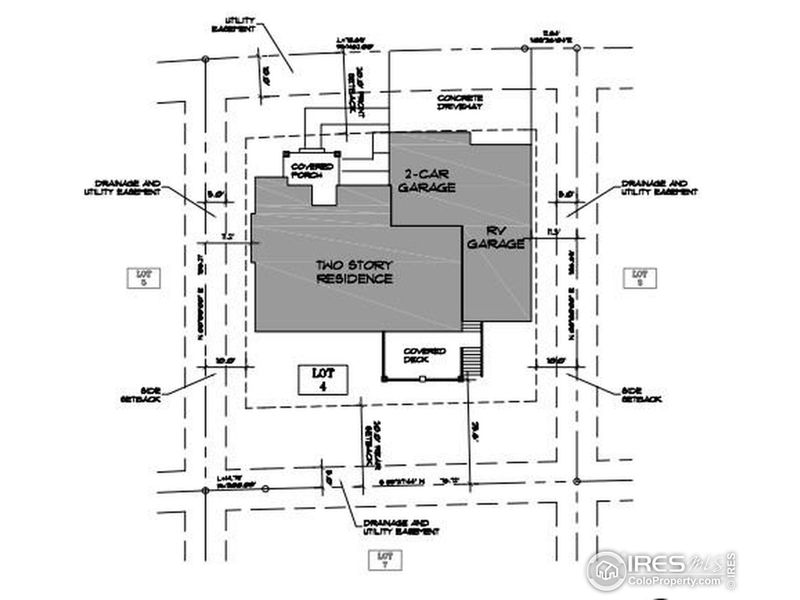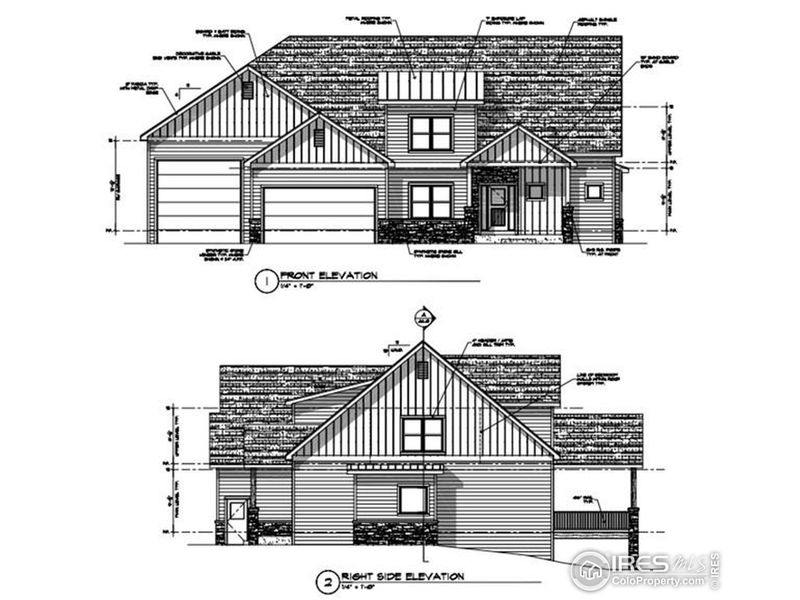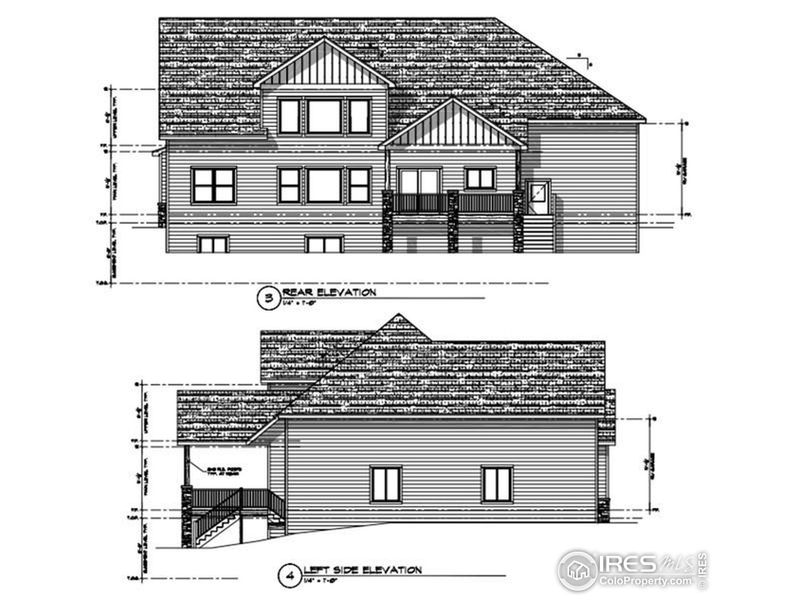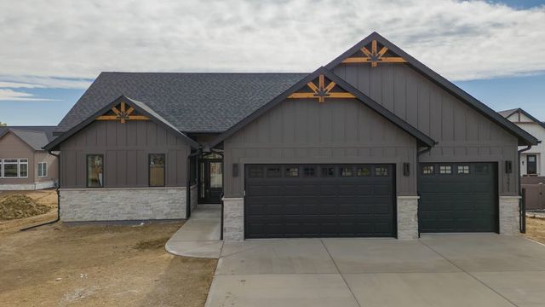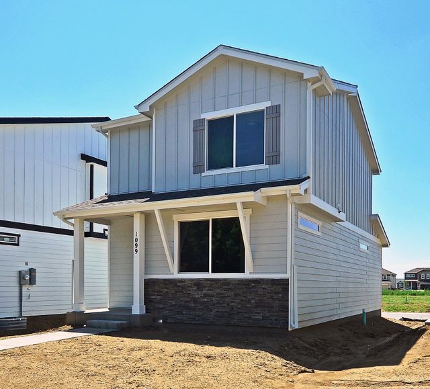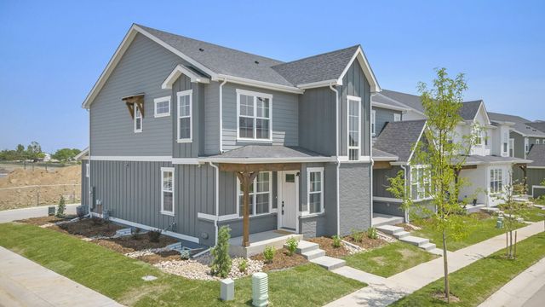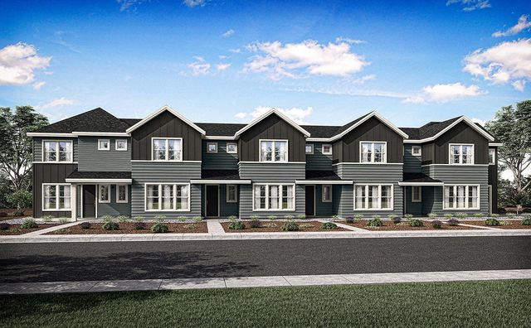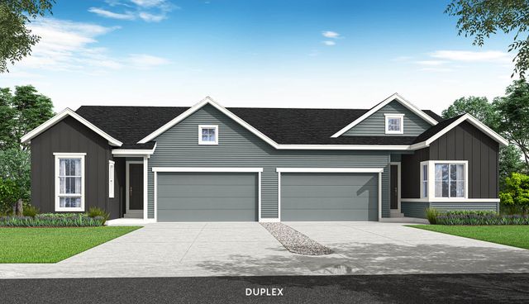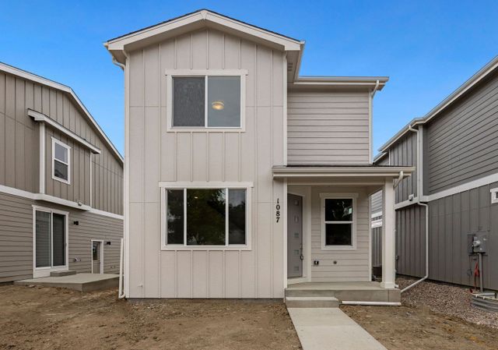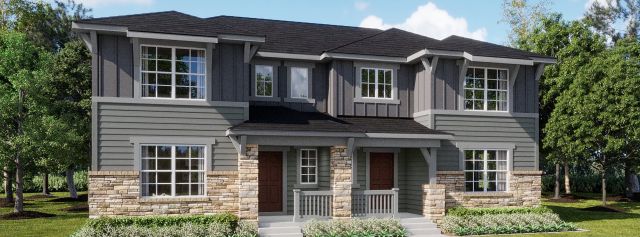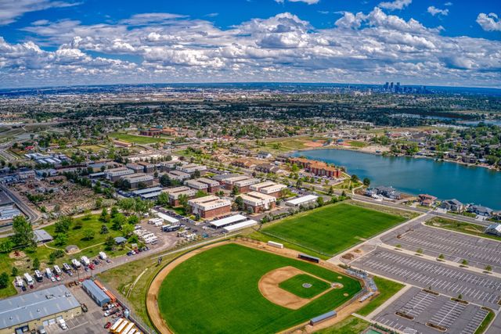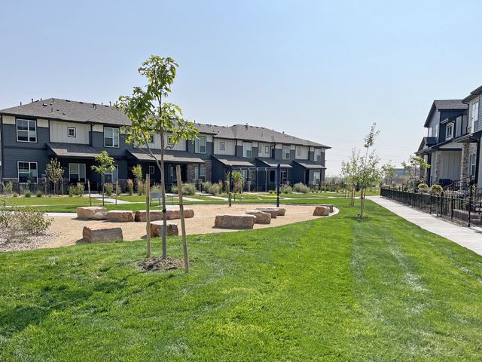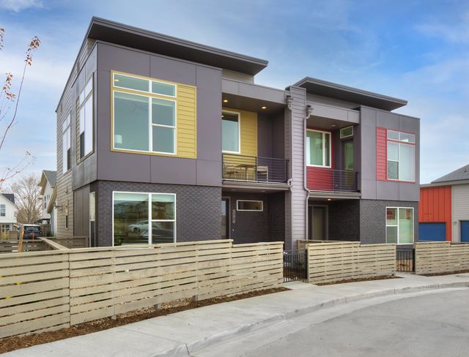Under Construction
$1,299,000
1299 Eliza Ave, Berthoud, CO 80513
White River Plan
4 bd · 3.5 ba · 2 stories · 3,220 sqft
$1,299,000
Home Highlights
Garage
Attached Garage
Walk-In Closet
Dining Room
Family Room
Carpet Flooring
Central Air
Dishwasher
Microwave Oven
Tile Flooring
Composition Roofing
Disposal
Office/Study
Fireplace
Kitchen
Home Description
Presenting the "White River" exceptional 4-bedroom, 3-bathroom new construction home in Berthoud's Exclusive NO Metro District Harvest Ridge neighborhood. Final finishes are being completed. Offering a versatile and spacious floor plan, this home has been uniquely designed to ensure a seamless flow and stunning views. Large Anderson windows throughout the home ensure every room is bathed in natural light. A striking two-story stone fireplace serves as the centerpiece of the living area, adding warmth and elegance. The primary suite is conveniently located on the main level with a beautifully tiled ensuite bathroom and a walk-in closet. The open concept main level has a large kitchen perfect for entertaining; laundry room with ample storage; and a versatile office/dining/flex room. Relax and unwind on the expansive covered back patio, perfect for outdoor dining and enjoying the views. The second level has 2 spacious bedrooms and 1 bathroom. Above the upstairs landing, continue up to the attic space with a west facing 3rd level operational window and unbeatable views, ideal for storage or potential conversion into a cozy loft, office space, etc. Downstairs, the bright daylight basement features the 4th bedroom, a bathroom and plenty of additional living space for a home theater, recreational area and a dry bar. The full concrete and steel Safe Room is an added bonus in the basement for security. Finally, in addition to the standard two car garage with EV charging port, the attached garage features a 12' x 12' RV door with a staggering amount of space to ensure all your storage and hobby needs are met. Don't miss out on this incredible opportunity to own a home that truly has it all!
Home Details
*Pricing and availability are subject to change.- Garage spaces:
- 6
- Property status:
- Under Construction
- Lot size (acres):
- 0.19
- Size:
- 3,220 sqft
- Stories:
- 2
- Beds:
- 4
- Baths:
- 3.5
- Fence:
- Wood Fence, Partial Fence
Construction Details
Home Features & Finishes
- Construction Materials:
- Wood Frame
- Cooling:
- Ceiling Fan(s)Central Air
- Flooring:
- Vinyl FlooringCarpet FlooringTile Flooring
- Garage/Parking:
- Door OpenerGarageAttached Garage
- Home amenities:
- Green Construction
- Interior Features:
- Ceiling-VaultedWalk-In ClosetPantryLoft
- Kitchen:
- DishwasherMicrowave OvenOvenDisposalGas CooktopSelf Cleaning OvenKitchen IslandGas OvenElectric Oven
- Laundry facilities:
- DryerWasherLaundry Facilities On Main Level
- Property amenities:
- Fireplace
- Rooms:
- KitchenOffice/StudyDining RoomFamily RoomOpen Concept Floorplan

Considering this home?
Our expert will guide your tour, in-person or virtual
Need more information?
Text or call (888) 486-2818
Utility Information
- Heating:
- Forced Air Heating
- Utilities:
- Electricity Available, Natural Gas Available
Community Amenities
- Park Nearby
- Mountain(s) View
- Walking, Jogging, Hike Or Bike Trails
Neighborhood Details
Berthoud, Colorado
Larimer County 80513
Schools in Thompson School District R-2J
GreatSchools’ Summary Rating calculation is based on 4 of the school’s themed ratings, including test scores, student/academic progress, college readiness, and equity. This information should only be used as a reference. NewHomesMate is not affiliated with GreatSchools and does not endorse or guarantee this information. Please reach out to schools directly to verify all information and enrollment eligibility. Data provided by GreatSchools.org © 2024
Average Home Price in 80513
Getting Around
Air Quality
Taxes & HOA
- Tax Year:
- 2023
- HOA fee:
- $1,000/annual
Estimated Monthly Payment
Recently Added Communities in this Area
Nearby Communities in Berthoud
New Homes in Nearby Cities
More New Homes in Berthoud, CO
Listed by Jacqueline Sigg
MLS 1019384
MLS 1019384
Information source: Information and Real Estate Services, LLC. Provided for limited non-commercial use only under IRES Rules © Copyright IRES. Listing information is provided exclusively for consumers' personal, non-commercial use and may not be used for any purpose other than to identify prospective properties consumers may be interested in purchasing. Information deemed reliable but not guaranteed by the MLS. Compensation information displayed on listing details is only applicable to other participants and subscribers of the source MLS.
Read MoreLast checked Nov 26, 12:00 pm
