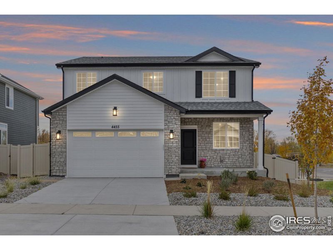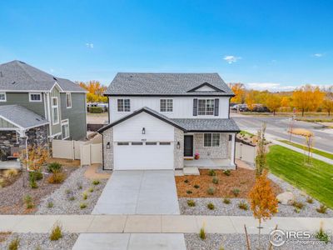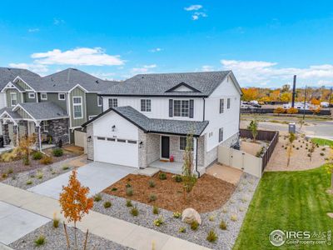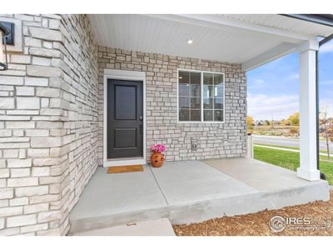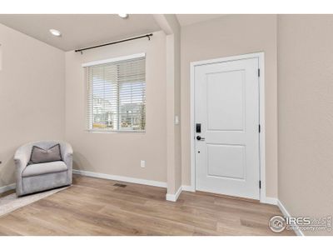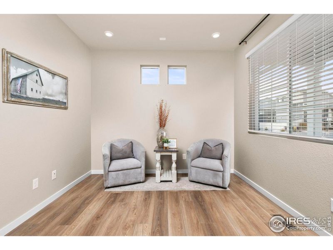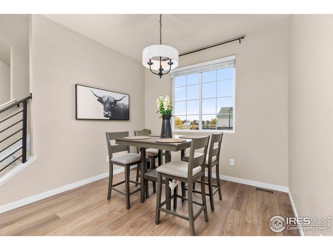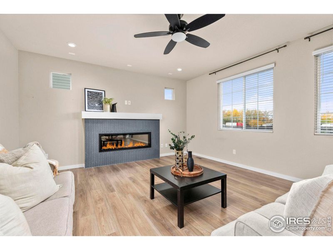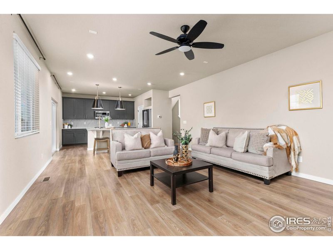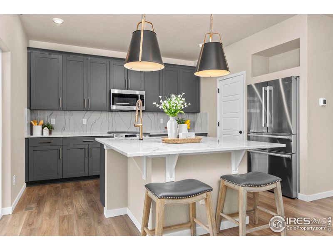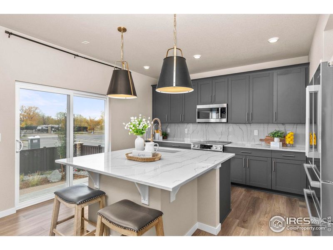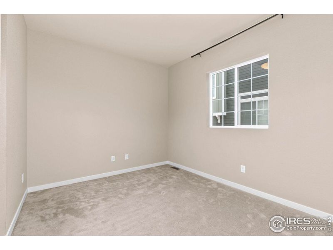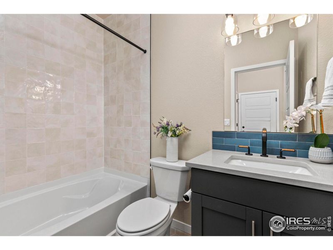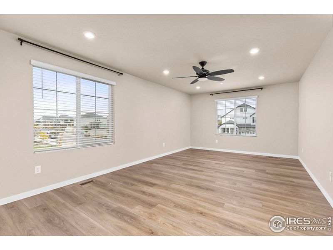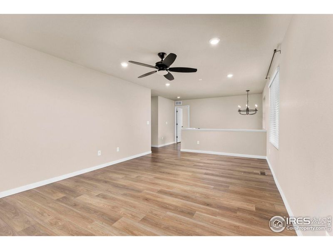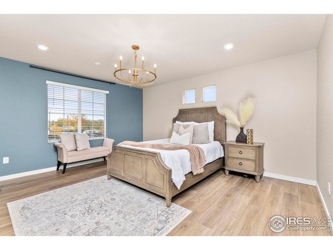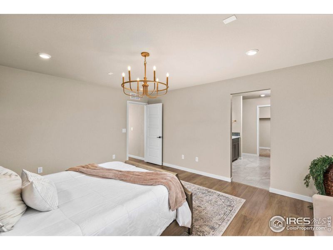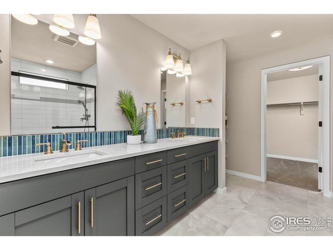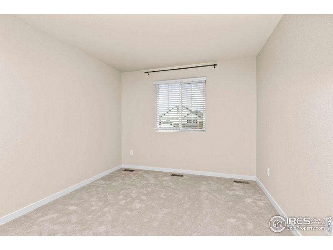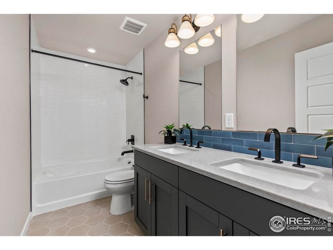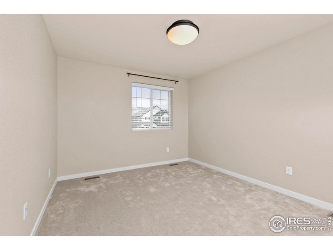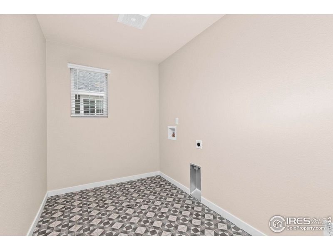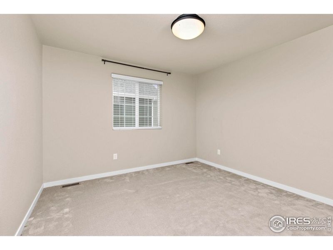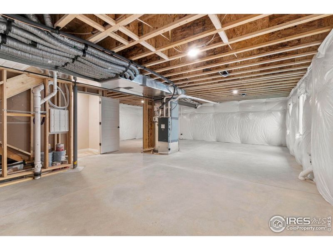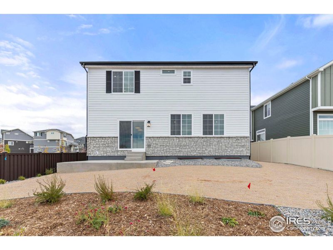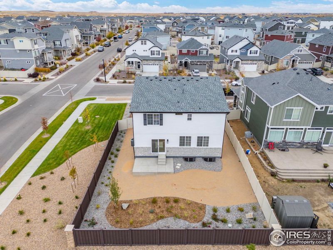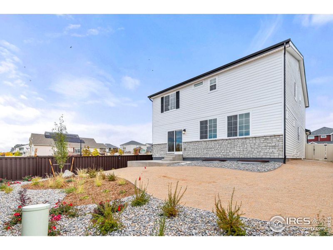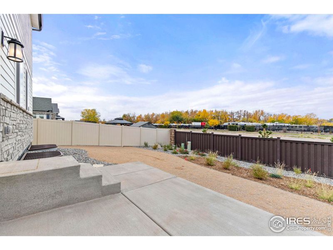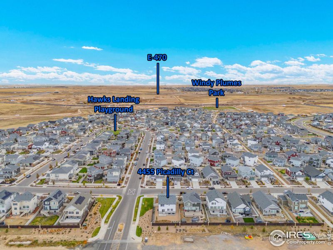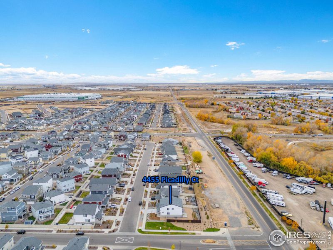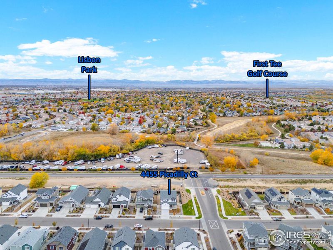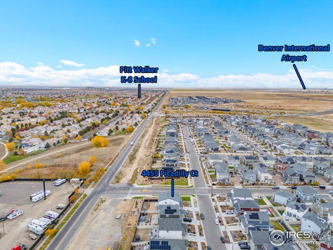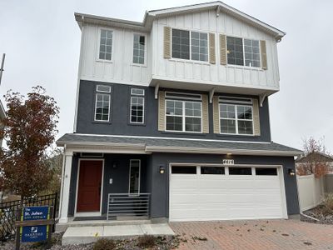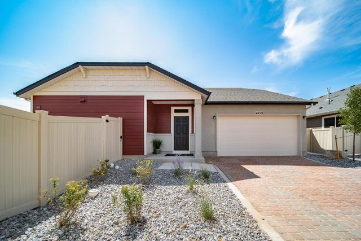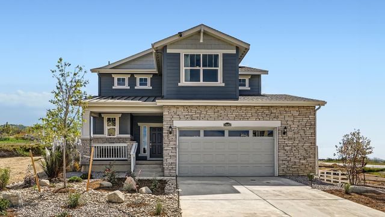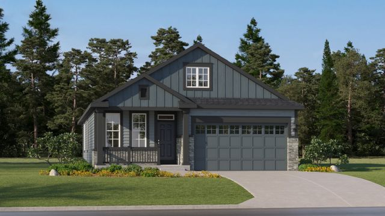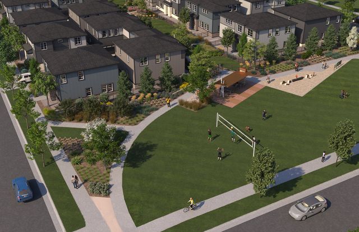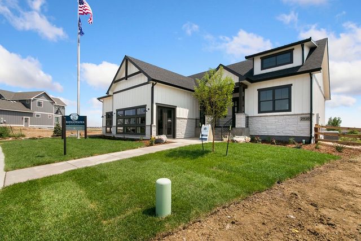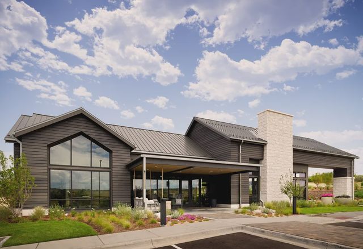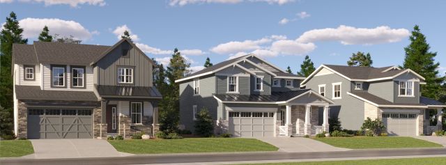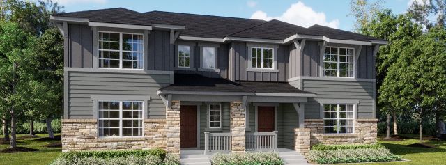Move-in Ready
Lowered rates
$625,000
4455 Picadilly Ct, Aurora, CO 80019
5 bd · 2 ba · 2 stories · 2,846 sqft
Lowered rates
$625,000
Home Highlights
Garage
Attached Garage
Walk-In Closet
Dining Room
Carpet Flooring
Central Air
Dishwasher
Microwave Oven
Composition Roofing
Disposal
Office/Study
Fireplace
Wood Flooring
Vinyl Flooring
Electricity Available
Home Description
Welcome to your dream home in the highly sought-after Green Valley Ranch subdivision! This brand new, beautifully designed two-story home offers spacious and modern living, perfect for both comfort and style. Priced 35k under recent appraisal. With 5 bedrooms, 3 bathrooms, and over 3,000 square feet of living space, this property is ideal for anyone needing room to grow. Main floor bedroom and bathroom! Upon entering, you're greeted by an abundance of natural light that flows through the open-concept floorplan. The main level boasts a sophisticated formal dining room, a private study, and an inviting living room with a grand fireplace as its centerpiece. The luxury vinyl plank flooring throughout the home complements the modern finishes, including 42-inch cabinetry and quartz countertops in the kitchen, along with top-of-the-line stainless steel appliances.Upstairs, you'll find a spacious loft, perfect for a media room or additional family space. The primary suite features a large walk-in closet and spa-like ensuite. With an upstairs laundry room, handling chores is a breeze. Situated on a desirable corner lot, the zero-scaped front and back yards provide low-maintenance beauty, while the oversized garage offers ample space for storage.This property has unbeatable access to E-470 for commuting and is a short drive to the Denver International Airport, making it a prime location for frequent travelers. Additionally, residents will enjoy proximity to the prestigious 5-Star Gaylord Rockies Resort, offering an array of amenities and year-round events right in the neighborhood.Don't miss the opportunity to own this exceptional property in one of Aurora's most vibrant communities!
Home Details
*Pricing and availability are subject to change.- Garage spaces:
- 2
- Property status:
- Move-in Ready
- Lot size (acres):
- 0.14
- Size:
- 2,846 sqft
- Stories:
- 2
- Beds:
- 5
- Baths:
- 2
- Fence:
- Partial Fence
Construction Details
- Builder Name:
- Oakwood Homes Co
- Year Built:
- 2024
- Roof:
- Composition Roofing
Home Features & Finishes
- Construction Materials:
- Wood Frame
- Cooling:
- Central Air
- Flooring:
- Wood FlooringVinyl FlooringCarpet Flooring
- Garage/Parking:
- GarageAttached Garage
- Home amenities:
- Green Construction
- Interior Features:
- Ceiling-VaultedWalk-In ClosetPantryLoft
- Kitchen:
- DishwasherMicrowave OvenOvenRefrigeratorDisposalKitchen IslandElectric Oven
- Laundry facilities:
- Laundry Facilities On Upper LevelDryerWasher
- Lighting:
- Exterior Lighting
- Property amenities:
- Satellite Dish OwnedFireplace
- Rooms:
- Office/StudyDining RoomOpen Concept Floorplan

Considering this home?
Our expert will guide your tour, in-person or virtual
Need more information?
Text or call (888) 486-2818
Utility Information
- Heating:
- Forced Air Heating
- Utilities:
- Electricity Available, Natural Gas Available, HVAC
Green Valley Ranch Community Details
Community Amenities
- Dining Nearby
- Golf Club
- Shopping Mall Nearby
- Open Greenspace
- Walking, Jogging, Hike Or Bike Trails
- Recreation Center
- Entertainment
- Master Planned
- Shopping Nearby
Neighborhood Details
Aurora, Colorado
Adams County 80019
Schools in Adams-Arapahoe School District 28J
GreatSchools’ Summary Rating calculation is based on 4 of the school’s themed ratings, including test scores, student/academic progress, college readiness, and equity. This information should only be used as a reference. NewHomesMate is not affiliated with GreatSchools and does not endorse or guarantee this information. Please reach out to schools directly to verify all information and enrollment eligibility. Data provided by GreatSchools.org © 2024
Average Home Price in 80019
Getting Around
1 nearby routes:
1 bus, 0 rail, 0 other
Air Quality
Noise Level
81
50Calm100
A Soundscore™ rating is a number between 50 (very loud) and 100 (very quiet) that tells you how loud a location is due to environmental noise.
Taxes & HOA
- Tax Year:
- 2023
- Tax Rate:
- 1%
- HOA Name:
- Westwind Management
- HOA fee:
- $108/monthly
- HOA fee requirement:
- Mandatory
Estimated Monthly Payment
Recently Added Communities in this Area
Nearby Communities in Aurora
New Homes in Nearby Cities
More New Homes in Aurora, CO
Listed by Alejandro Garcia
MLS 1021472
MLS 1021472
Information source: Information and Real Estate Services, LLC. Provided for limited non-commercial use only under IRES Rules © Copyright IRES. Listing information is provided exclusively for consumers' personal, non-commercial use and may not be used for any purpose other than to identify prospective properties consumers may be interested in purchasing. Information deemed reliable but not guaranteed by the MLS. Compensation information displayed on listing details is only applicable to other participants and subscribers of the source MLS.
Read MoreLast checked Nov 26, 12:00 pm
