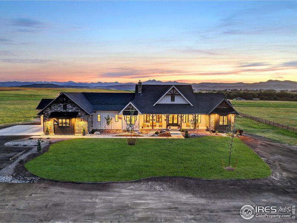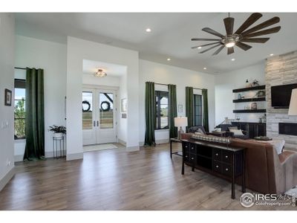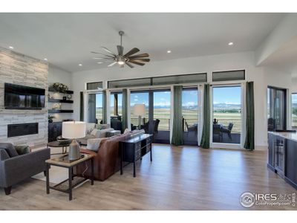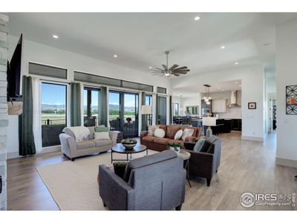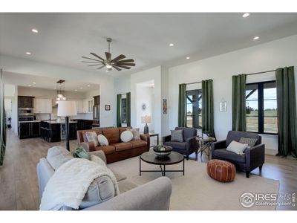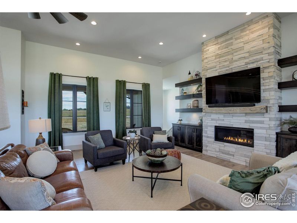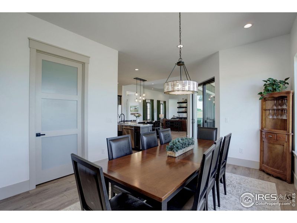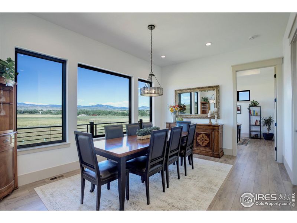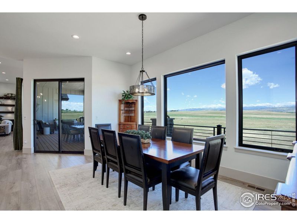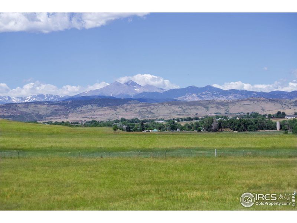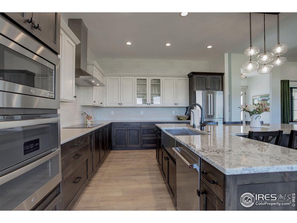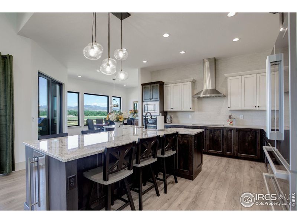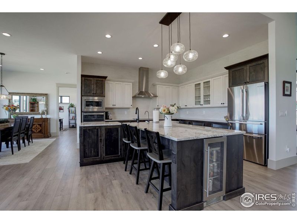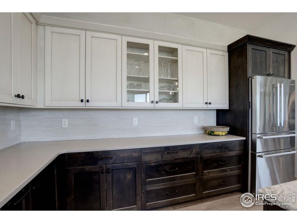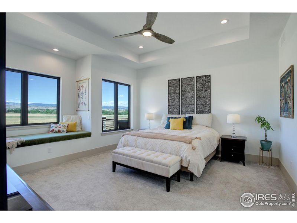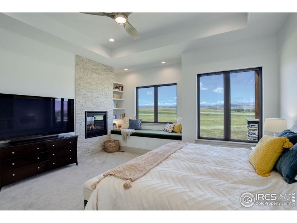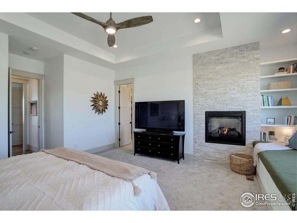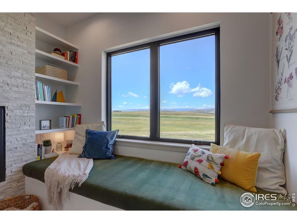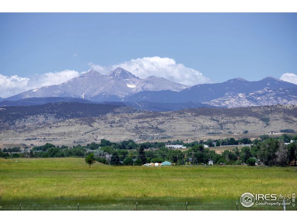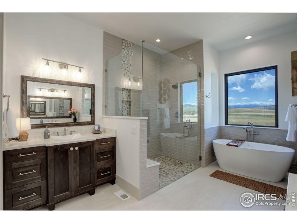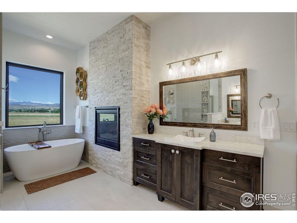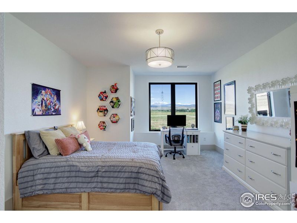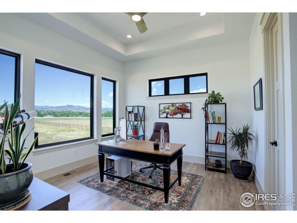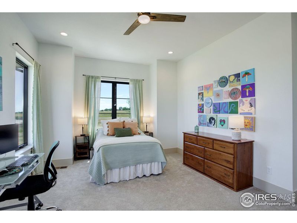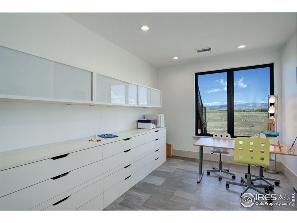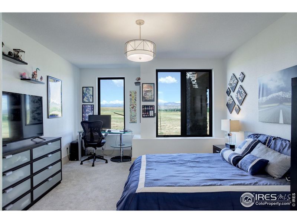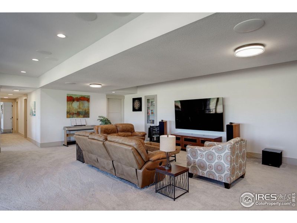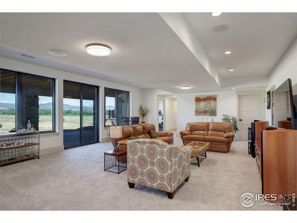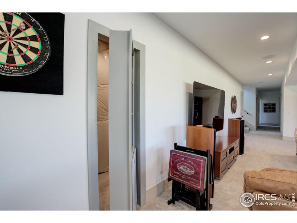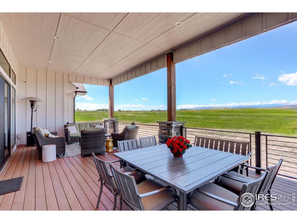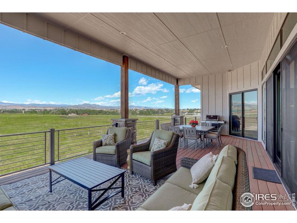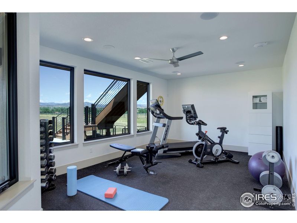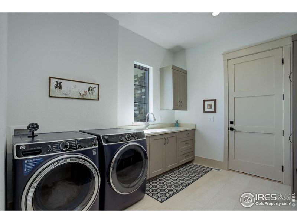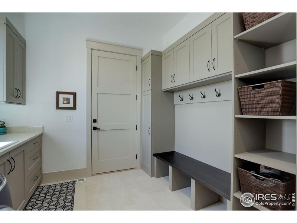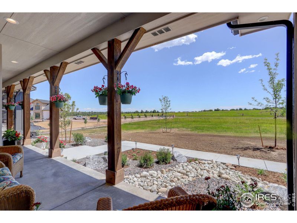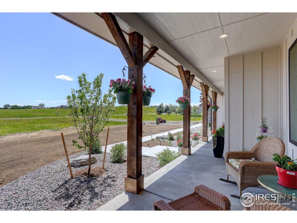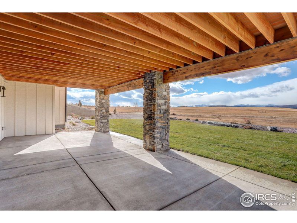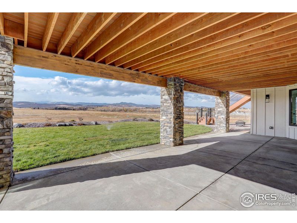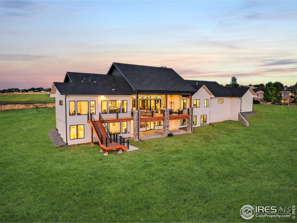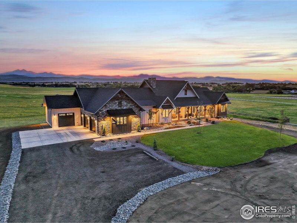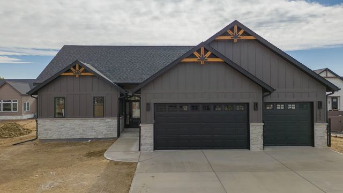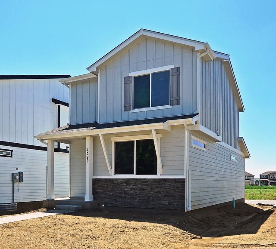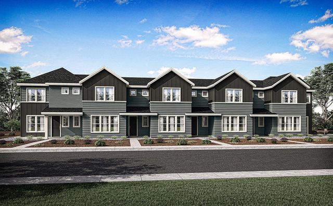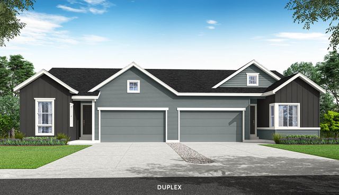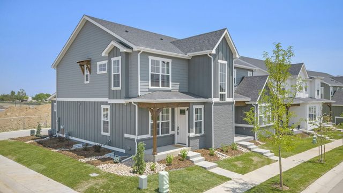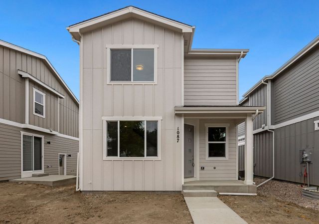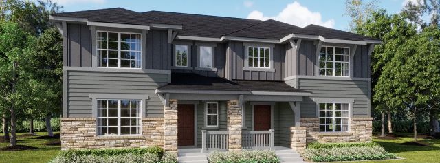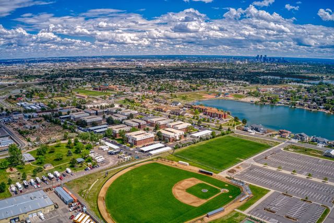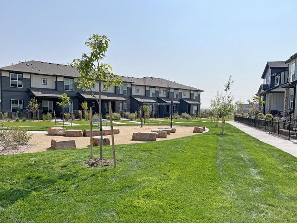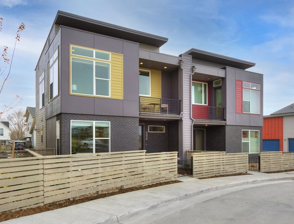Move-in Ready
$2,499,997
2147 Mountain River Rd, Berthoud, CO 80513
4 bd · 2.5 ba · 1 story · 5,776 sqft
$2,499,997
Home Highlights
Garage
Attached Garage
Walk-In Closet
Primary Bedroom Downstairs
Family Room
Patio
Primary Bedroom On Main
Carpet Flooring
Central Air
Dishwasher
Microwave Oven
Composition Roofing
Disposal
Office/Study
Fireplace
Home Description
Experience the pinnacle of luxury design and tranquility in this completely private pastoral home nestled on 4.5 acres adjacent to a conservation easement with unbeatable views. Every inch of this newly built elegant home has been expertly curated to deliver an aesthetically captivating environment built to not only turn heads but also relax the soul. A welcoming front porch greets your arrival. Enter to high ceilings and light-filled picture windows framing WOW views of Longs Peak and the back range. The covered deck off the living area is perfect for indoor/outdoor living. The open entertainer's kitchen is made for the culinary enthusiast and features an induction stove (gas line available if preferred), dual ovens, and a huge walk-in pantry with an extra refrigerator. The secluded main level primary suite offers unparalleled serenity with a gas fireplace, window seat, unmatched views, and a spa-inspired 5-piece bath. Two main level bedrooms connect with a Jack & Jill bath. Walk-out lower-level amenities include a rec room, gym, & craft room. Two additional bedrooms on the lower level are spacious and bright and connect with a 3/4 bath. Loads of potential for the nearly untouched exterior. Adding an ADU or backyard amenities is possible! You will love enjoying nature in this tranquil space! This one-of-a-kind estate offers the ideal combination of luxury, function, and private relaxation.
Home Details
*Pricing and availability are subject to change.- Garage spaces:
- 3
- Property status:
- Move-in Ready
- Lot size (acres):
- 4.50
- Size:
- 5,776 sqft
- Stories:
- 1
- Beds:
- 4
- Baths:
- 2.5
Construction Details
Home Features & Finishes
- Construction Materials:
- Wood FrameStone
- Cooling:
- Central Air
- Flooring:
- Wood FlooringCarpet Flooring
- Garage/Parking:
- GarageAttached Garage
- Interior Features:
- Ceiling-VaultedWalk-In ClosetJack and Jill BathroomWindow Coverings
- Kitchen:
- DishwasherMicrowave OvenOvenRefrigeratorDisposalKitchen IslandElectric Oven
- Laundry facilities:
- DryerWasherLaundry Facilities On Main Level
- Property amenities:
- BasementBalconyDeckPatioFireplace
- Rooms:
- Primary Bedroom On MainKitchenOffice/StudyFamily RoomOpen Concept FloorplanPrimary Bedroom Downstairs

Considering this home?
Our expert will guide your tour, in-person or virtual
Need more information?
Text or call (888) 486-2818
Utility Information
- Heating:
- Forced Air Heating
- Utilities:
- Electricity Available, Natural Gas Available
Community Amenities
- Mountain(s) View
Neighborhood Details
Berthoud, Colorado
Larimer County 80513
Schools in Thompson School District R-2J
GreatSchools’ Summary Rating calculation is based on 4 of the school’s themed ratings, including test scores, student/academic progress, college readiness, and equity. This information should only be used as a reference. NewHomesMate is not affiliated with GreatSchools and does not endorse or guarantee this information. Please reach out to schools directly to verify all information and enrollment eligibility. Data provided by GreatSchools.org © 2024
Average Home Price in 80513
Getting Around
Air Quality
Taxes & HOA
- Tax Year:
- 2023
- HOA fee:
- $1,500/annual
- HOA fee includes:
- Trash
Estimated Monthly Payment
Recently Added Communities in this Area
Nearby Communities in Berthoud
New Homes in Nearby Cities
More New Homes in Berthoud, CO
Listed by The Bernardi Group
MLS 1021766
MLS 1021766
Information source: Information and Real Estate Services, LLC. Provided for limited non-commercial use only under IRES Rules © Copyright IRES. Listing information is provided exclusively for consumers' personal, non-commercial use and may not be used for any purpose other than to identify prospective properties consumers may be interested in purchasing. Information deemed reliable but not guaranteed by the MLS. Compensation information displayed on listing details is only applicable to other participants and subscribers of the source MLS.
Read MoreLast checked Nov 26, 12:00 pm
