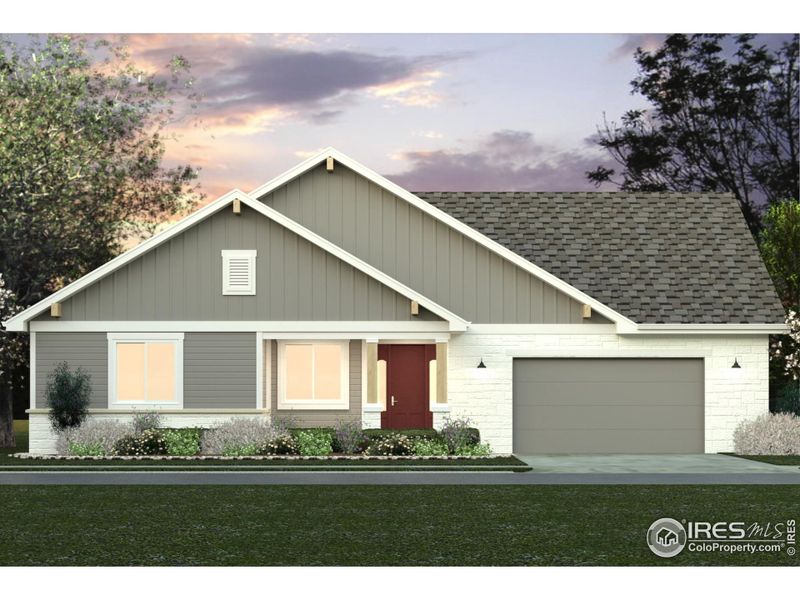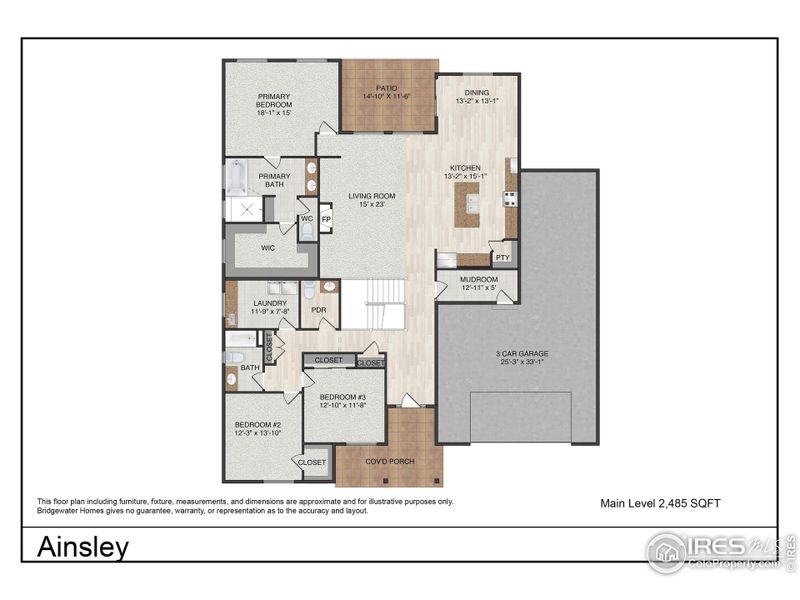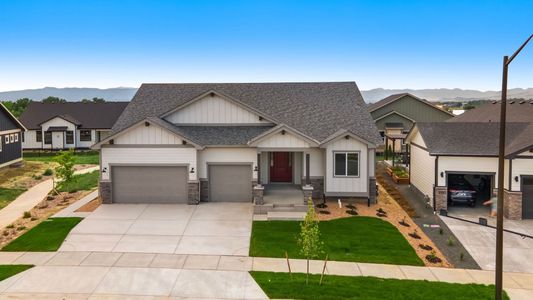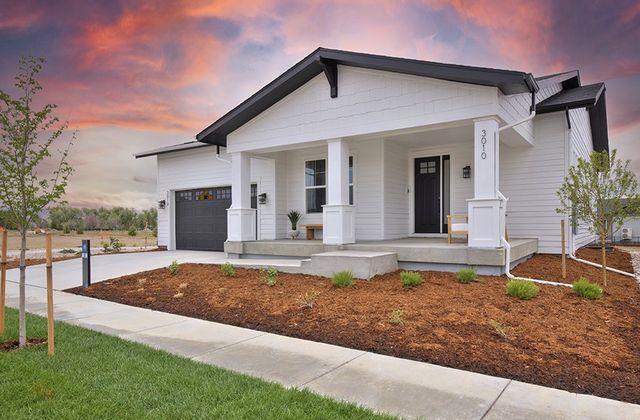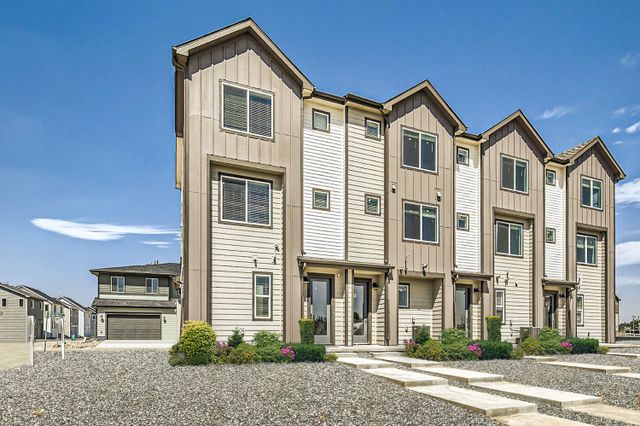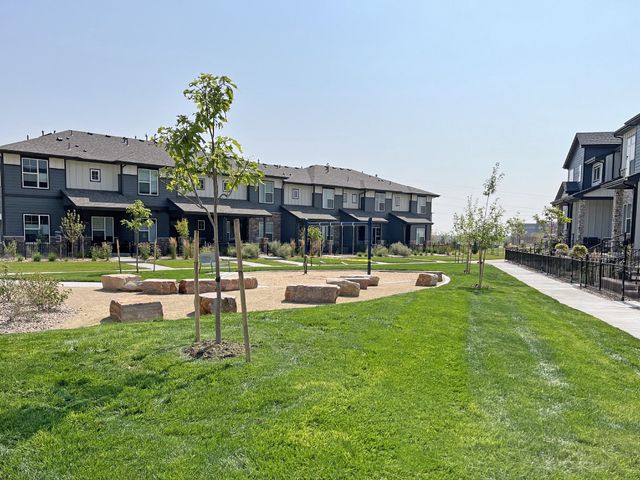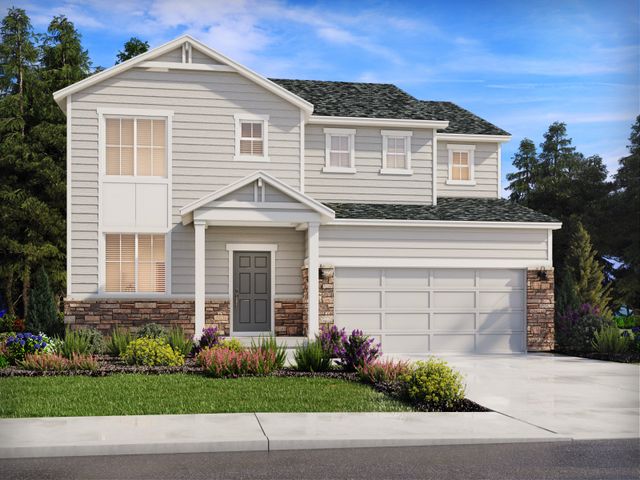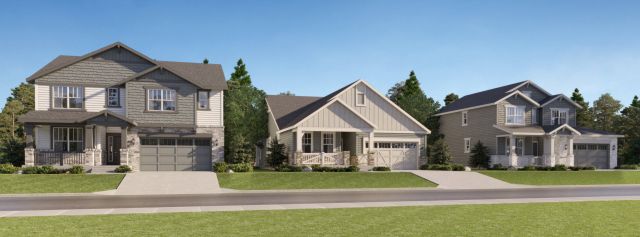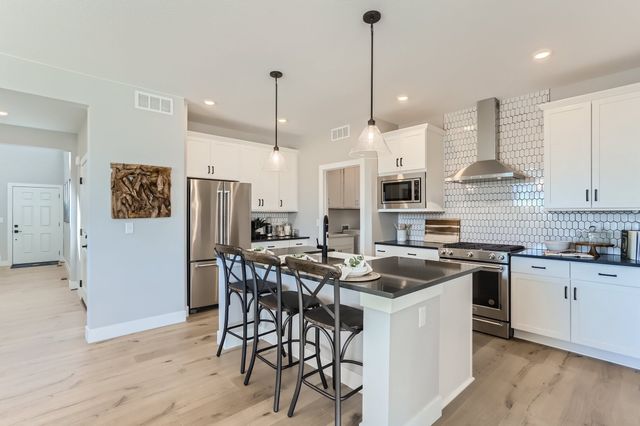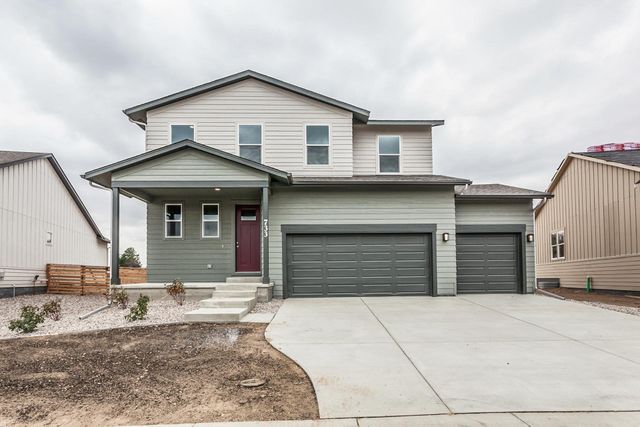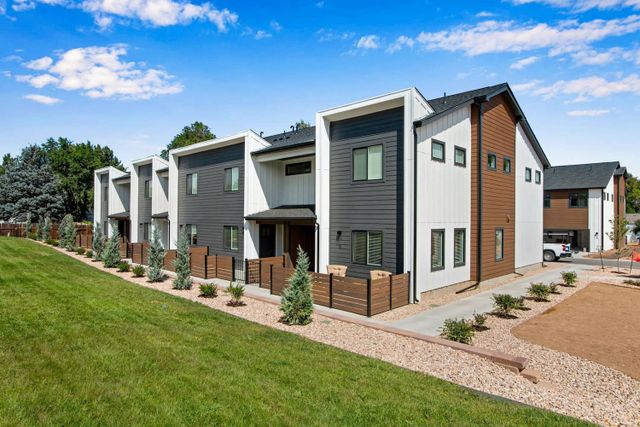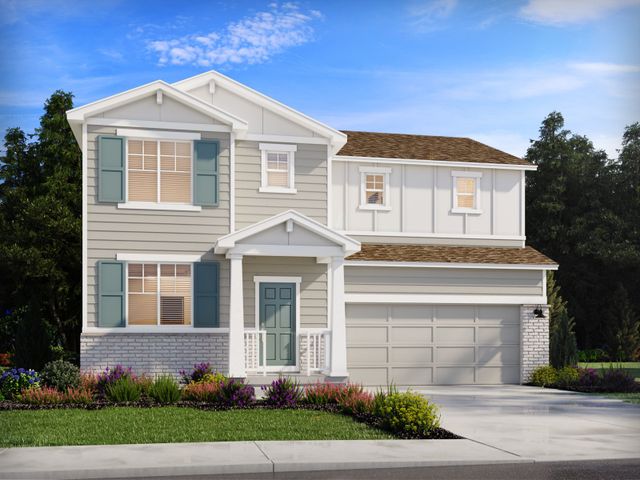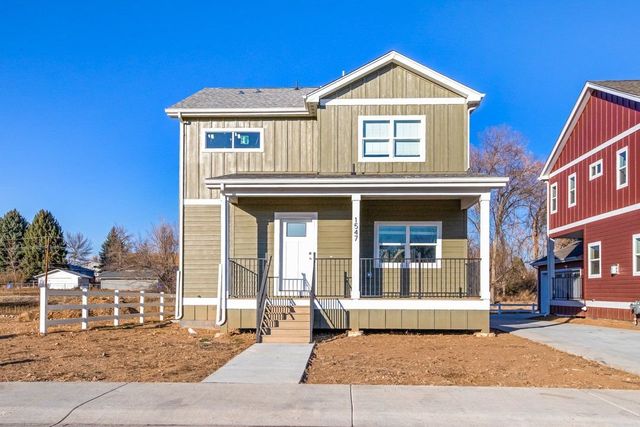Under Construction
Lowered rates
$824,990
2009 Morningstar Way, Fort Collins, CO 80524
Ainsley Plan
3 bd · 2.5 ba · 1 story · 2,507 sqft
Lowered rates
$824,990
Home Highlights
- North Facing
Garage
Attached Garage
Walk-In Closet
Primary Bedroom Downstairs
Utility/Laundry Room
Dining Room
Family Room
Porch
Patio
Primary Bedroom On Main
Carpet Flooring
Central Air
Dishwasher
Microwave Oven
Home Description
Introducing the Ainsley by Bridgewater Homes! This spacious, ranch style home has 3 beds and 2.5 baths and an unfinished walkout basement! Quality construction w/2x6 exterior walls & inviting open floor plan. Interior features, engineered hardwood floors, slab granite counters, cabinets by Tharp, stainless steel appliances, gas range/oven, walk-in pantry, gas fireplace, spacious master suite with luxury 5pc bath and large walk-in closet. Oversized 3 Car garage, front yard landscaping & 11'x15' patio. All Bridgewater homes include a refrigerator, humidifier and AC! Construction has not started. Home is not to be built.
Home Details
*Pricing and availability are subject to change.- Garage spaces:
- 3
- Property status:
- Under Construction
- Neighborhood:
- Water's Edge
- Lot size (acres):
- 0.17
- Size:
- 2,507 sqft
- Stories:
- 1
- Beds:
- 3
- Baths:
- 2.5
- Facing direction:
- North
Construction Details
- Builder Name:
- Bridgewater Homes
- Year Built:
- 2025
- Roof:
- Composition Roofing
Home Features & Finishes
- Construction Materials:
- Wood FrameStone
- Cooling:
- Ceiling Fan(s)Central Air
- Flooring:
- Wood FlooringCarpet Flooring
- Garage/Parking:
- Door OpenerGarageAttached Garage
- Home amenities:
- Home Accessibility FeaturesGreen Construction
- Interior Features:
- Ceiling-VaultedWalk-In ClosetPantryStorage
- Kitchen:
- DishwasherMicrowave OvenRefrigeratorDisposalGas CooktopKitchen IslandGas Oven
- Laundry facilities:
- DryerWasherLaundry Facilities On Main LevelUtility/Laundry Room
- Lighting:
- Decorative Street Lights
- Property amenities:
- BasementSatellite Dish OwnedPatioFireplacePorch
- Rooms:
- Primary Bedroom On MainKitchenPowder RoomMudroomDining RoomFamily RoomLiving RoomOpen Concept FloorplanPrimary Bedroom Downstairs

Considering this home?
Our expert will guide your tour, in-person or virtual
Need more information?
Text or call (888) 486-2818
Utility Information
- Heating:
- Forced Air Heating, Humidity Control
- Utilities:
- Electricity Available, Natural Gas Available, HVAC, Cable Available, High Speed Internet Access
Sonders Fort Collins Community Details
Community Amenities
- Dining Nearby
- Energy Efficient
- Playground
- Lake Access
- Fitness Center/Exercise Area
- Club House
- Community Pool
- Park Nearby
- Game Room/Area
- Community Hot Tub
- Sidewalks Available
- Walking, Jogging, Hike Or Bike Trails
- High Speed Internet Access
- Resort-Style Pool
- Recreational Facilities
- Entertainment
- Master Planned
- Shopping Nearby
Neighborhood Details
Water's Edge Neighborhood in Fort Collins, Colorado
Larimer County 80524
Schools in Poudre School District R-1
GreatSchools’ Summary Rating calculation is based on 4 of the school’s themed ratings, including test scores, student/academic progress, college readiness, and equity. This information should only be used as a reference. NewHomesMate is not affiliated with GreatSchools and does not endorse or guarantee this information. Please reach out to schools directly to verify all information and enrollment eligibility. Data provided by GreatSchools.org © 2024
Average Home Price in Water's Edge Neighborhood
Getting Around
Air Quality
Taxes & HOA
- Tax Year:
- 2023
- HOA fee:
- $150/annual
- HOA fee requirement:
- Mandatory
- HOA fee includes:
- Trash, Maintenance Grounds, Utilities
Estimated Monthly Payment
Recently Added Communities in this Area
Nearby Communities in Fort Collins
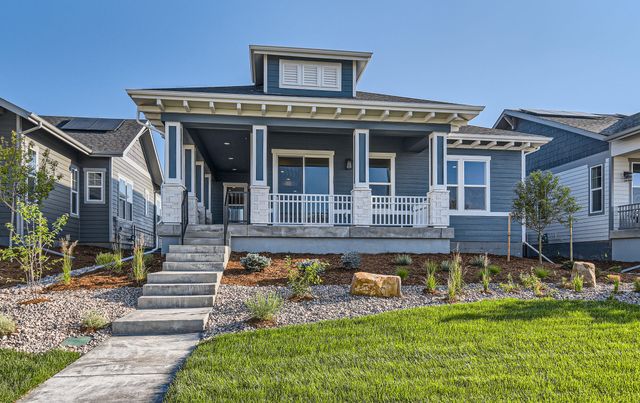
from$623,900
Sonders - Harmony Courtyard Collection
Community by Thrive Home Builders
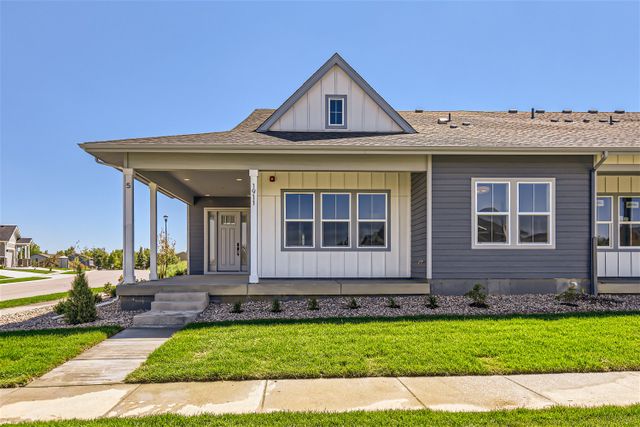
from$564,430
Sonders - Parkview Villa Collection
Community by Thrive Home Builders
New Homes in Nearby Cities
More New Homes in Fort Collins, CO
Listed by Leslie Moen
MLS 1014581
MLS 1014581
Information source: Information and Real Estate Services, LLC. Provided for limited non-commercial use only under IRES Rules © Copyright IRES. Listing information is provided exclusively for consumers' personal, non-commercial use and may not be used for any purpose other than to identify prospective properties consumers may be interested in purchasing. Information deemed reliable but not guaranteed by the MLS. Compensation information displayed on listing details is only applicable to other participants and subscribers of the source MLS.
Read MoreLast checked Nov 26, 4:00 pm
