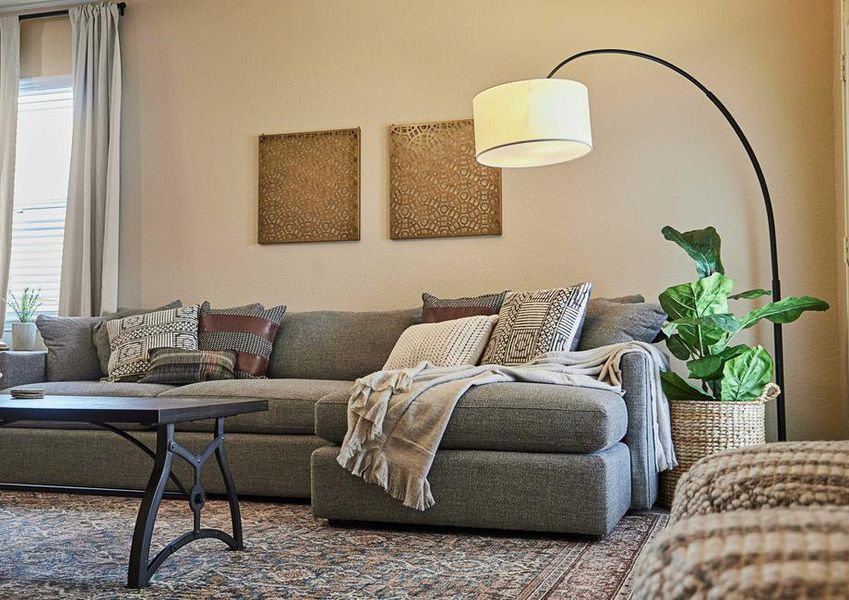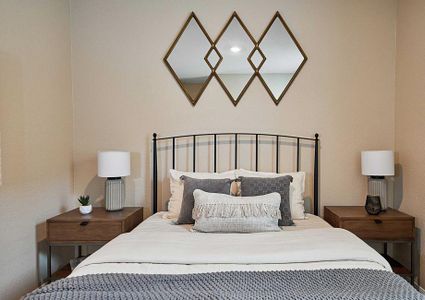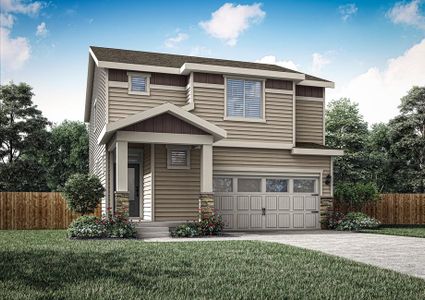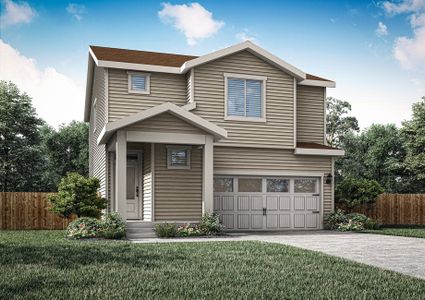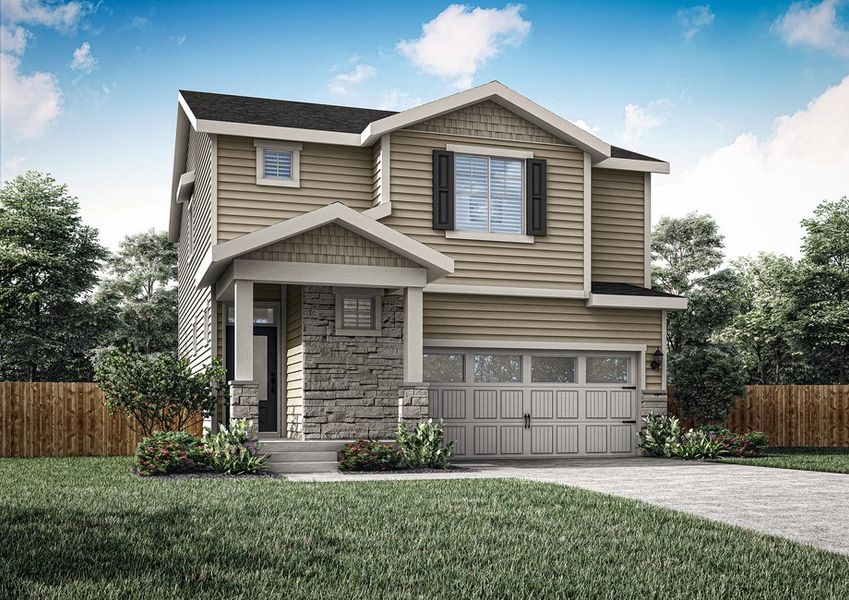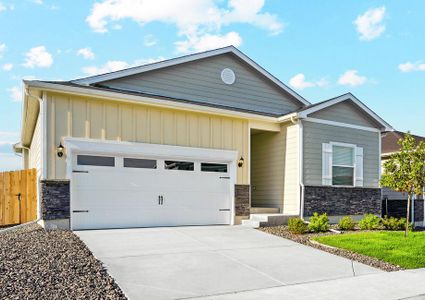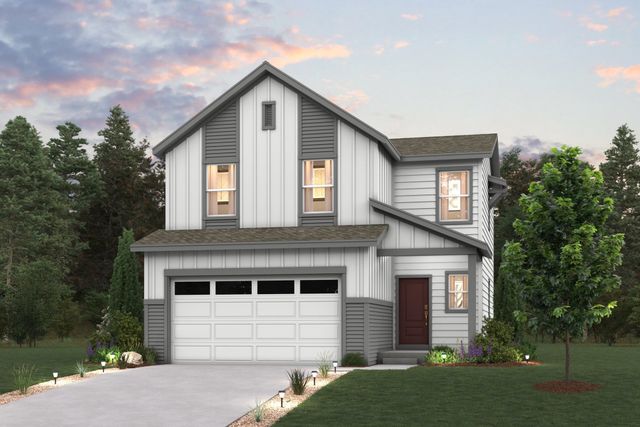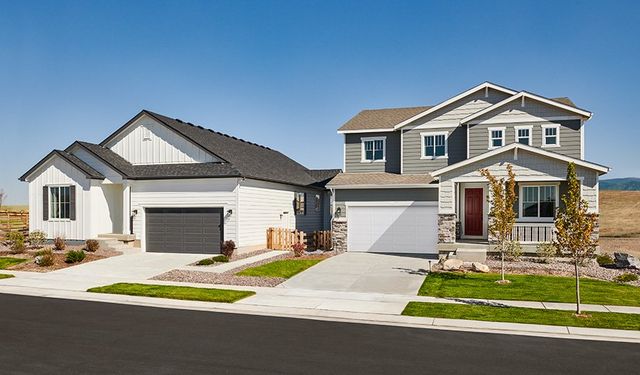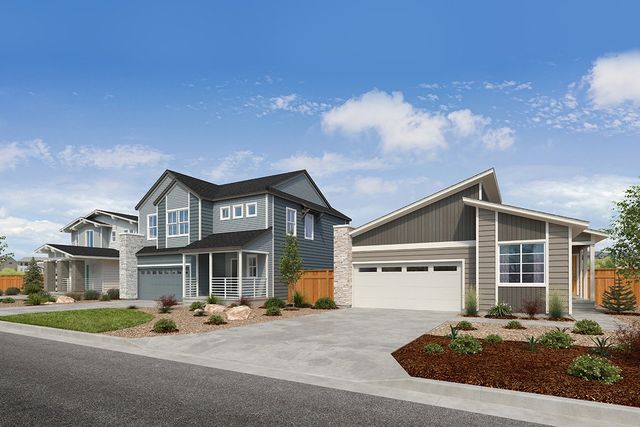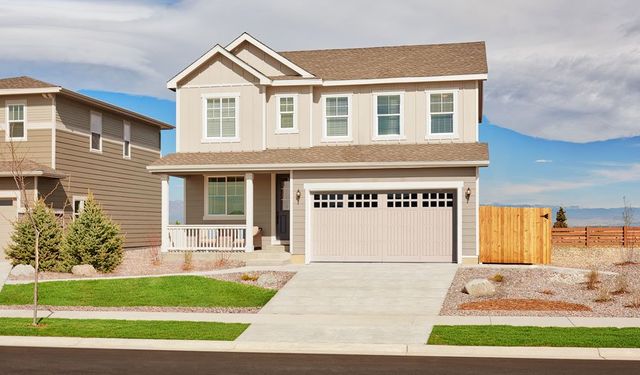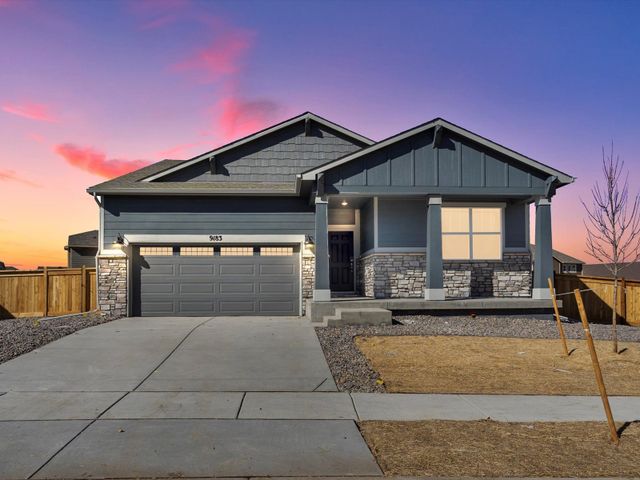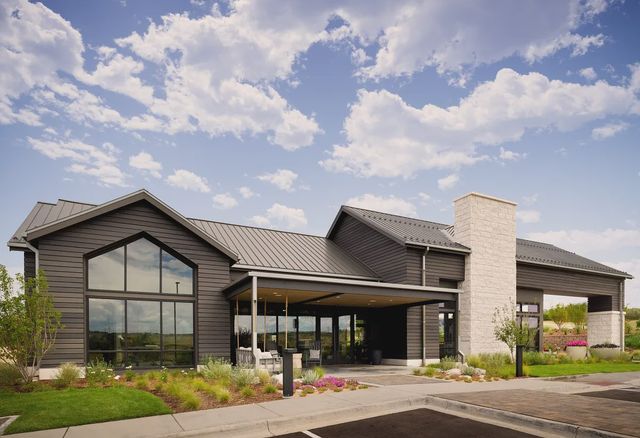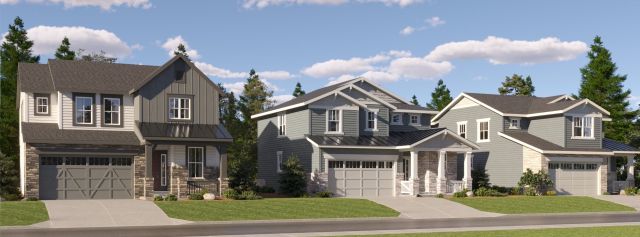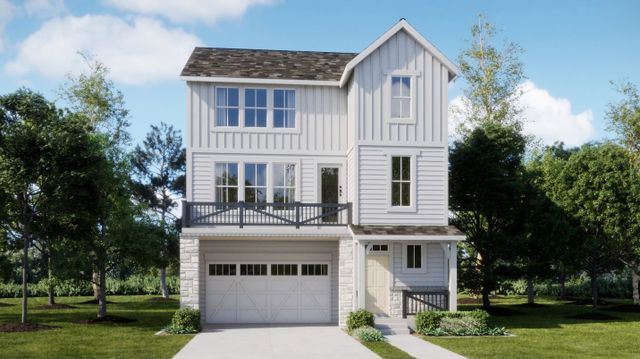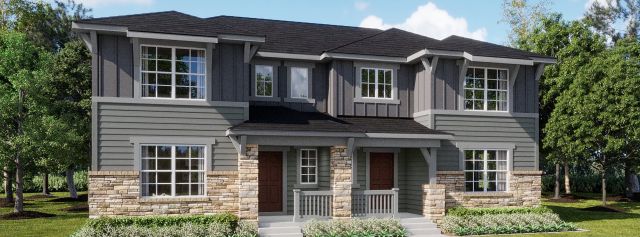Floor Plan
Final Opportunity
Reduced prices
Peak, 18056 E 95Th , Commerce City, CO 80022
4 bd · 2.5 ba · 1,851 sqft
Reduced prices
Home Highlights
Garage
Patio
Kitchen
Community Pool
Playground
Plan Description
Now available at Second Creek Farm, the Peak floor plan offers everything you need in a home. This stunning two-story home provides generous space for all of life's activities, along with upgraded interior finishes and designer features. Beyond exceptional homes, Second Creek Farm offers a peaceful environment, beautiful landscaping, and a community park. Floor Plan Highlights:
- Open-concept layout
- Expansive master bedroom retreat
- Quartz countertops
- Stainless steel Whirlpool® kitchen appliances
- Large kitchen island with breakfast bar
- CompleteHome Plus™ interior package
- Charming covered front porch
- Spacious covered back patio Space, Comfort & Quality The Peak plan delivers everything you’ve been looking for in a spacious two-story layout designed to enhance your lifestyle and enjoyment of home. Four generously sized bedrooms provide ample space for relaxation, while two full bathrooms and a convenient powder bath for guests ensure added privacy. Plus, you can rest easy knowing you’re living in a quality-built home backed by a 6-year structural warranty. Luxurious Master Suite Relaxation comes easy in the Peak’s expansive master suite. This serene retreat features a sitting area and plenty of space to accommodate large furniture. The en suite bathroom is a true sanctuary, complete with a soaking tub, a glass-enclosed shower, and a double-sink vanity. Additionally, the suite includes a large walk-in closet, offering ample storage for the king or queen of the home. Designer Home Upgrades, No Extra Cost At LGI, we believe buying a home should be simple. That's why we include premium materials and finishes in every home we build – all at no extra cost to you! The Peak at Second Creek Farm is equipped with LGI's CompleteHome Plus™ package, featuring stainless steel Whirlpool® kitchen appliances, quartz countertops, 42-inch upper wood cabinets in the kitchen, recessed LED lighting, stylish plank flooring, 2-inch faux wood blinds on every operable window, and so much more!
Plan Details
*Pricing and availability are subject to change.- Name:
- Peak
- Garage spaces:
- 2
- Property status:
- Floor Plan
- Size:
- 1,851 sqft
- Beds:
- 4
- Baths:
- 2.5
Construction Details
- Builder Name:
- LGI Homes
Home Features & Finishes
- Garage/Parking:
- Garage
- Kitchen:
- Stainless Steel AppliancesKitchen Countertop
- Property amenities:
- Patio
- Rooms:
- KitchenOpen Concept Floorplan

Considering this home?
Our expert will guide your tour, in-person or virtual
Need more information?
Text or call (888) 486-2818
Second Creek Farm Community Details
Community Amenities
- Dining Nearby
- Playground
- Community Pool
- Park Nearby
- Walking, Jogging, Hike Or Bike Trails
- Shopping Nearby
Neighborhood Details
Commerce City, Colorado
Adams County 80022
Schools in School District 27J
GreatSchools’ Summary Rating calculation is based on 4 of the school’s themed ratings, including test scores, student/academic progress, college readiness, and equity. This information should only be used as a reference. NewHomesMate is not affiliated with GreatSchools and does not endorse or guarantee this information. Please reach out to schools directly to verify all information and enrollment eligibility. Data provided by GreatSchools.org © 2024
Average Home Price in 80022
Getting Around
Air Quality
Taxes & HOA
- Tax Year:
- 2023
- Tax Rate:
- 1%
- HOA Name:
- Second Creek Farm Homeowners Association
- HOA fee:
- $480/annual
- HOA fee requirement:
- Mandatory
