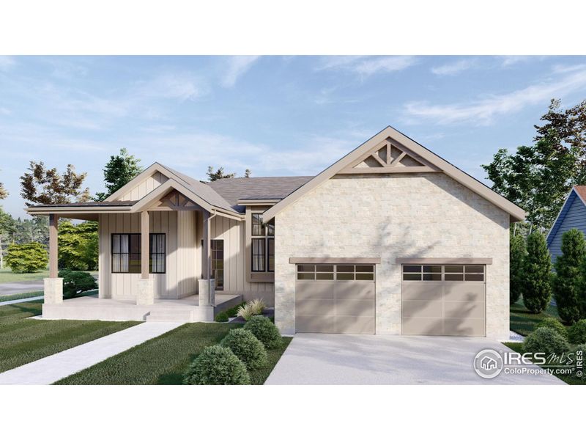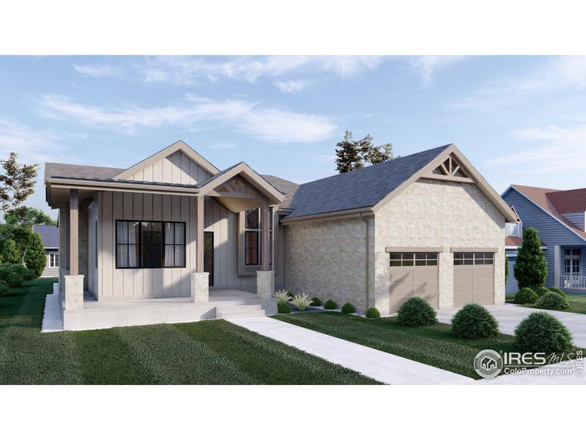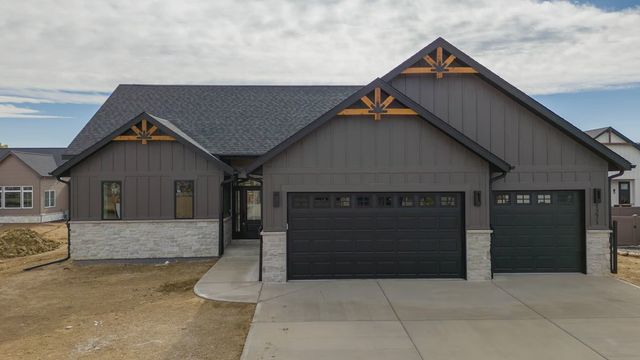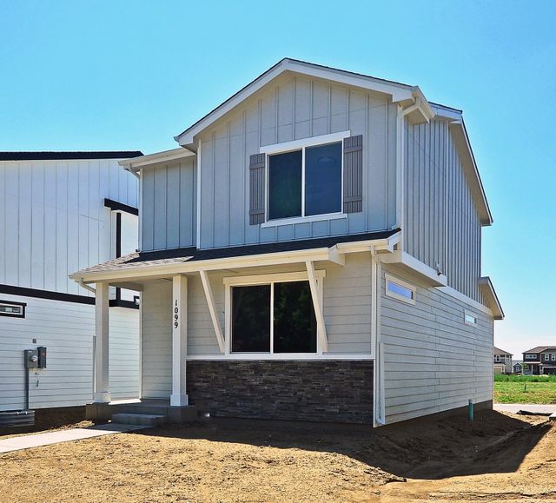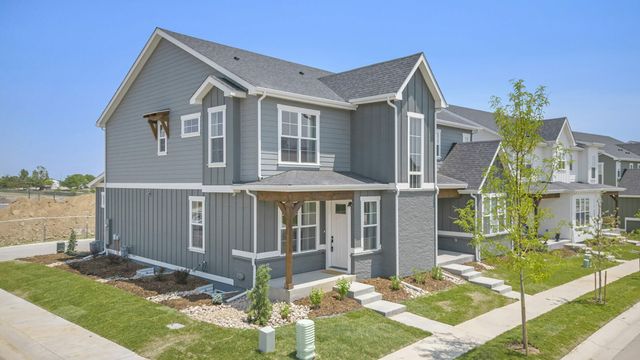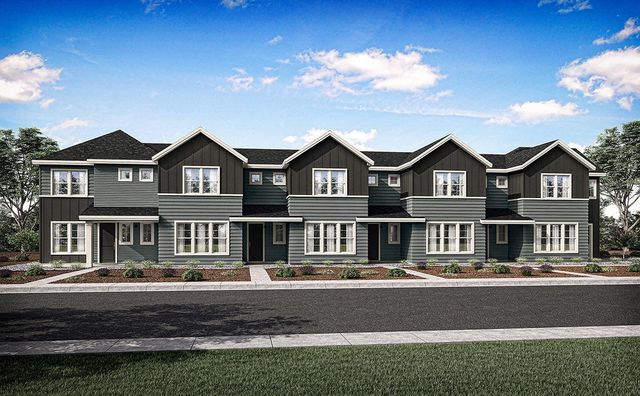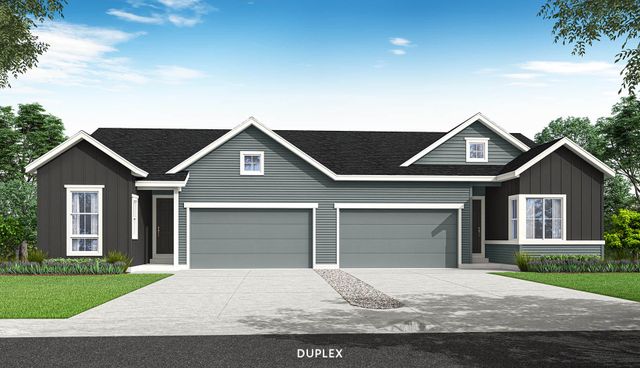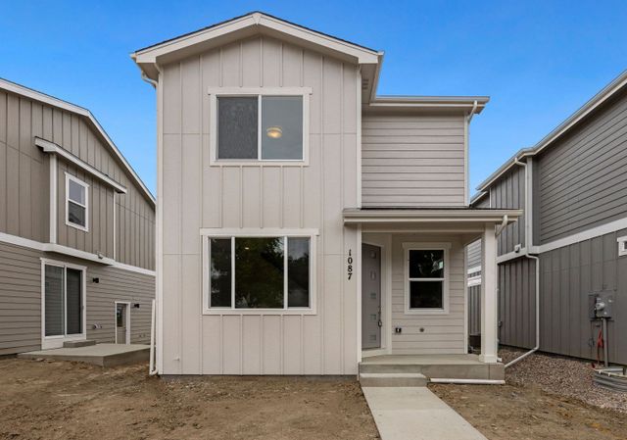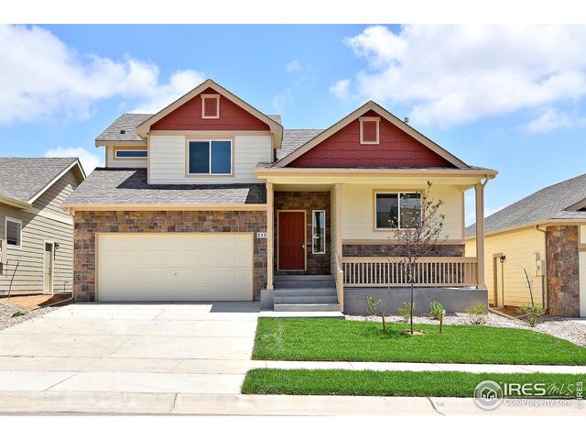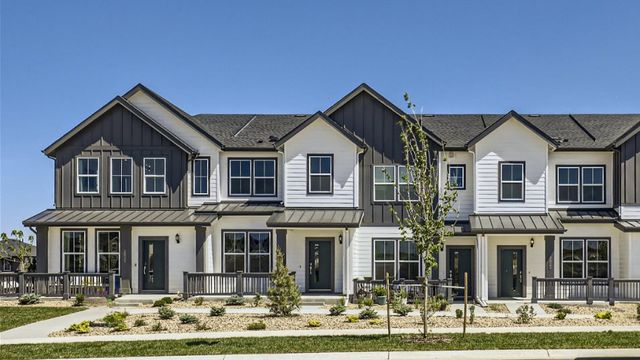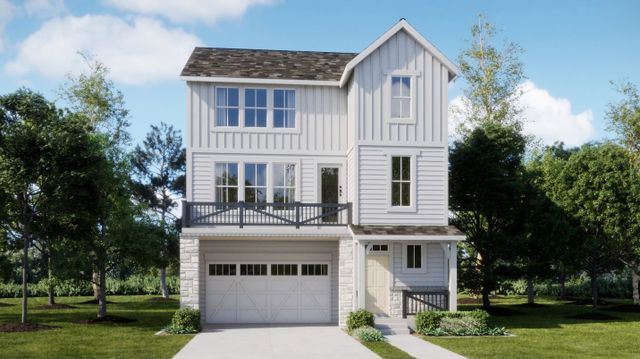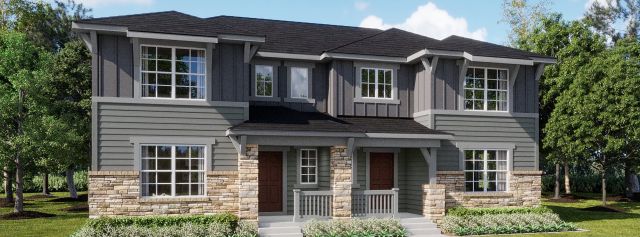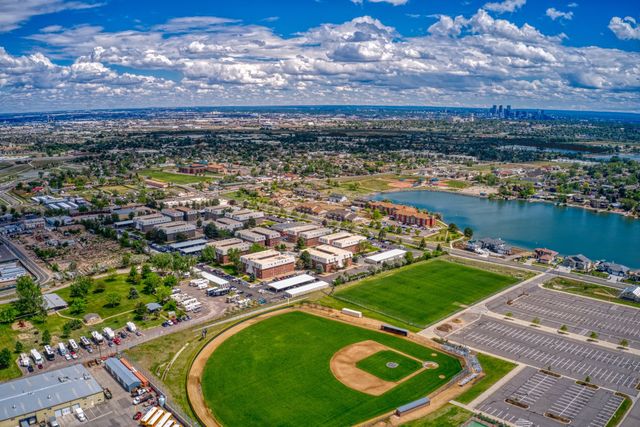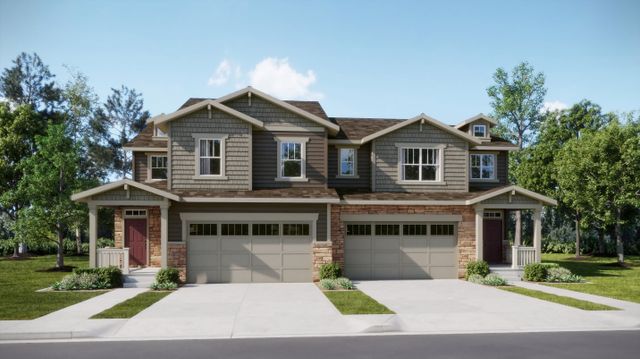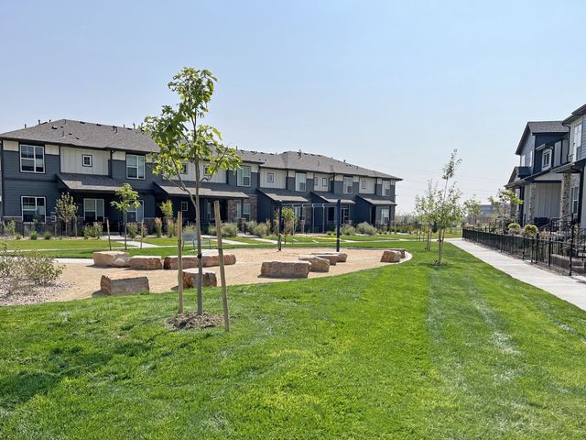Under Construction
$1,200,000
953 William Way, Berthoud, CO 80513
3 bd · 2.5 ba · 1 story · 2,389 sqft
$1,200,000
Home Highlights
- East Facing
Garage
Attached Garage
Walk-In Closet
Primary Bedroom Downstairs
Patio
Primary Bedroom On Main
Carpet Flooring
Central Air
Dishwasher
Microwave Oven
Composition Roofing
Disposal
Fireplace
Kitchen
Home Description
Welcome to 953 William Way! This home is "to be built" by redT Homes in the sought-after Harvest Subdivision of Berthoud. Known for its exceptional energy-efficient designs, redT's homes offer comfort, style, and sustainability in a great location. This thoughtfully designed floorplan features 2 bedrooms plus a study/3rd bedroom on the main level, 3 bathrooms and an unfinished basement with the potential for further expansion. The main-floor primary suite includes a luxurious bathroom, a walk-in closet with direct access to the laundry room, and elegant standard finishes throughout (at this stage, you have the ability to make changes to finishes if desired). RedT builds to Energy Star, Indoor airPlus, Zero Energy Ready, and LEED standards, making this home both beautiful and sustainable. Enjoy outdoor living on the spacious covered patio in the backyard or the inviting covered front porch. Situated in a fantastic community with nearby amenities, this home is built to impress with its quality craftsmanship and modern design. Don't miss the opportunity to make 953 William Way your new home in the heart of Berthoud's Harvest Ridge Subdivision!
Home Details
*Pricing and availability are subject to change.- Garage spaces:
- 3
- Property status:
- Under Construction
- Lot size (acres):
- 0.23
- Size:
- 2,389 sqft
- Stories:
- 1
- Beds:
- 3
- Baths:
- 2.5
- Facing direction:
- East
Construction Details
Home Features & Finishes
- Construction Materials:
- Wood Frame
- Cooling:
- Central Air
- Flooring:
- Wood FlooringCarpet Flooring
- Garage/Parking:
- Door OpenerGarageAttached Garage
- Interior Features:
- Walk-In ClosetPantry
- Kitchen:
- DishwasherMicrowave OvenOvenRefrigeratorDisposalKitchen IslandElectric Oven
- Laundry facilities:
- DryerWasher
- Property amenities:
- Electric FireplacePatioFireplace
- Rooms:
- Primary Bedroom On MainKitchenOpen Concept FloorplanPrimary Bedroom Downstairs

Considering this home?
Our expert will guide your tour, in-person or virtual
Need more information?
Text or call (888) 486-2818
Utility Information
- Heating:
- Heat Pump, Forced Air Heating
- Utilities:
- Electricity Available
Community Amenities
- Park Nearby
- Walking, Jogging, Hike Or Bike Trails
Neighborhood Details
Berthoud, Colorado
Larimer County 80513
Schools in Thompson School District R-2J
GreatSchools’ Summary Rating calculation is based on 4 of the school’s themed ratings, including test scores, student/academic progress, college readiness, and equity. This information should only be used as a reference. NewHomesMate is not affiliated with GreatSchools and does not endorse or guarantee this information. Please reach out to schools directly to verify all information and enrollment eligibility. Data provided by GreatSchools.org © 2024
Average Home Price in 80513
Getting Around
Air Quality
Taxes & HOA
- Tax Year:
- 2023
- HOA fee:
- $1,000/annual
- HOA fee includes:
- Trash
Estimated Monthly Payment
Recently Added Communities in this Area
Nearby Communities in Berthoud
New Homes in Nearby Cities
More New Homes in Berthoud, CO
Listed by Christie Duggar
MLS 1022818
MLS 1022818
Information source: Information and Real Estate Services, LLC. Provided for limited non-commercial use only under IRES Rules © Copyright IRES. Listing information is provided exclusively for consumers' personal, non-commercial use and may not be used for any purpose other than to identify prospective properties consumers may be interested in purchasing. Information deemed reliable but not guaranteed by the MLS. Compensation information displayed on listing details is only applicable to other participants and subscribers of the source MLS.
Read MoreLast checked Nov 28, 10:00 pm
