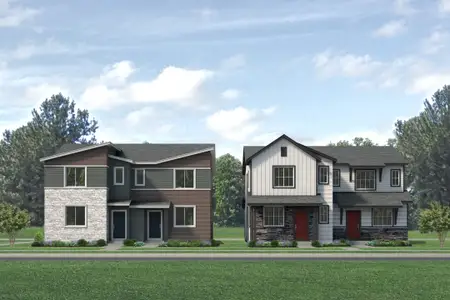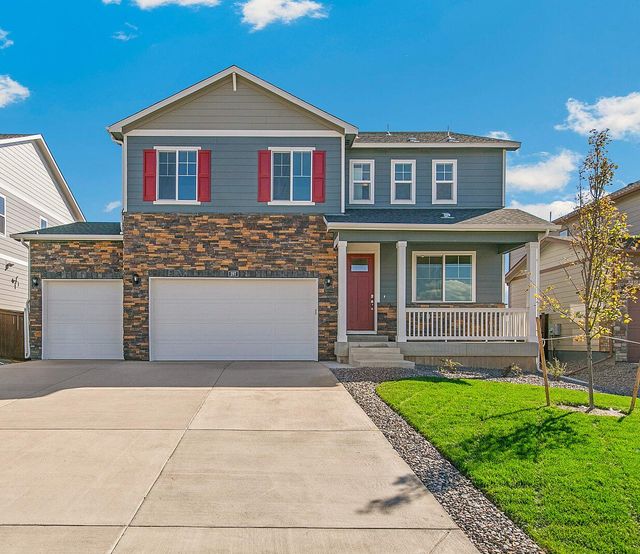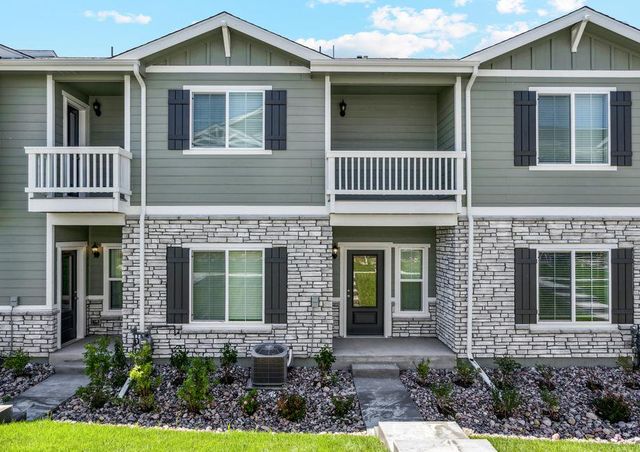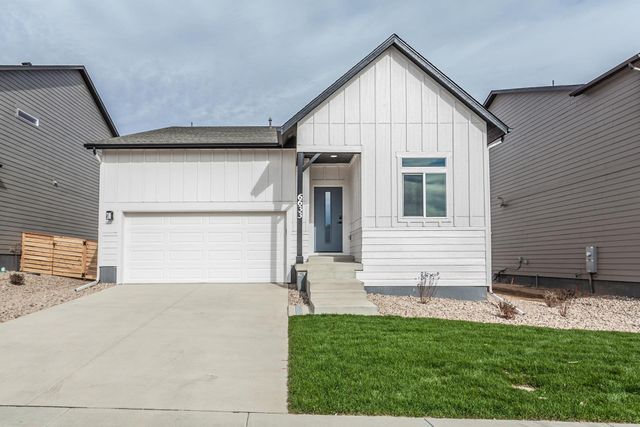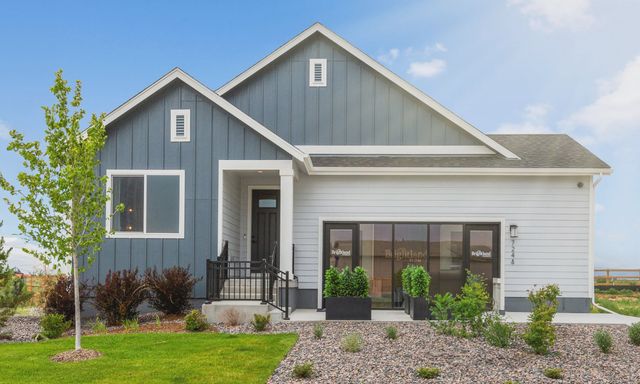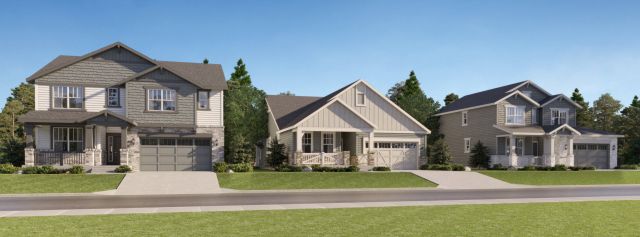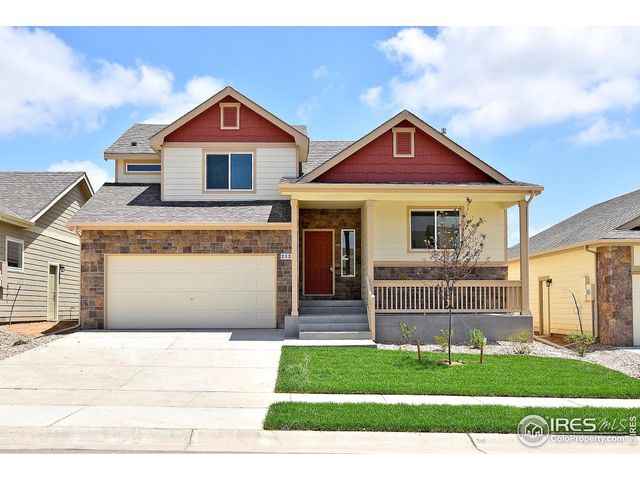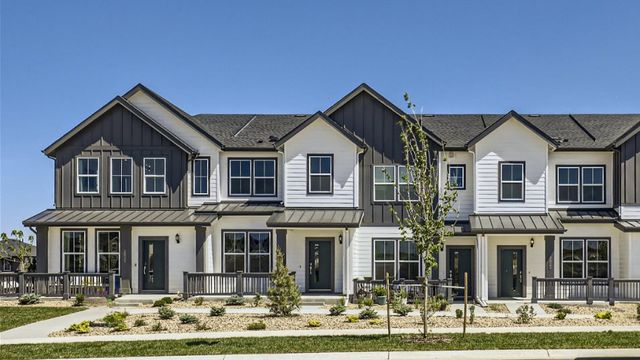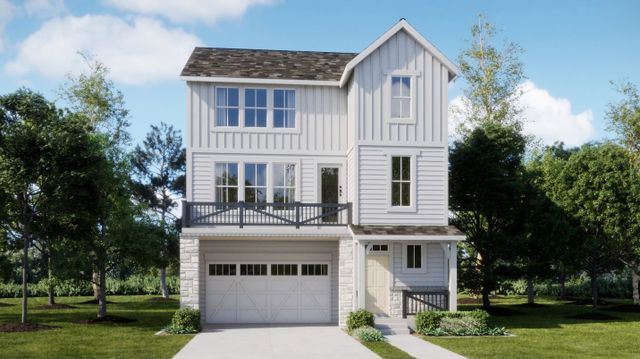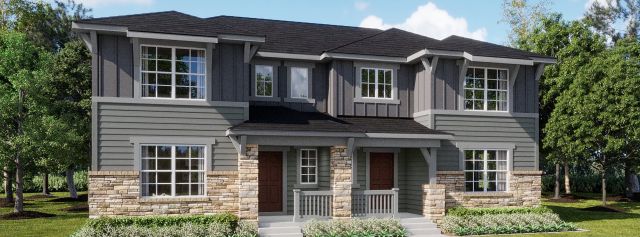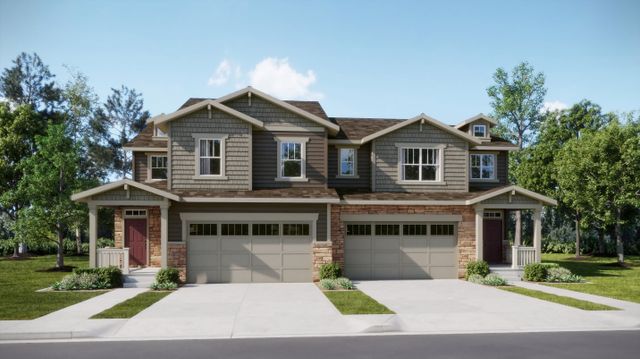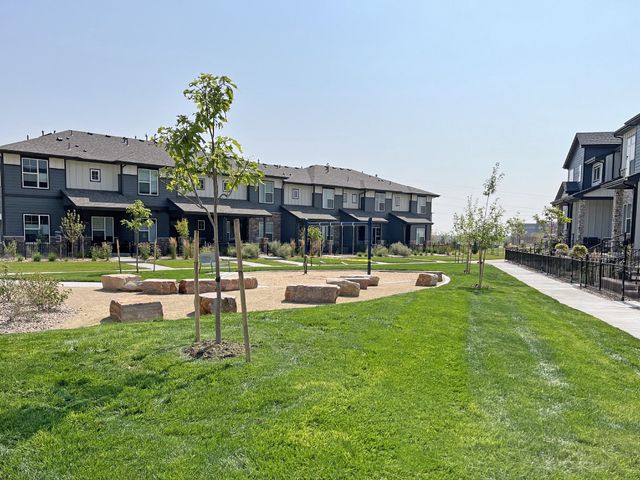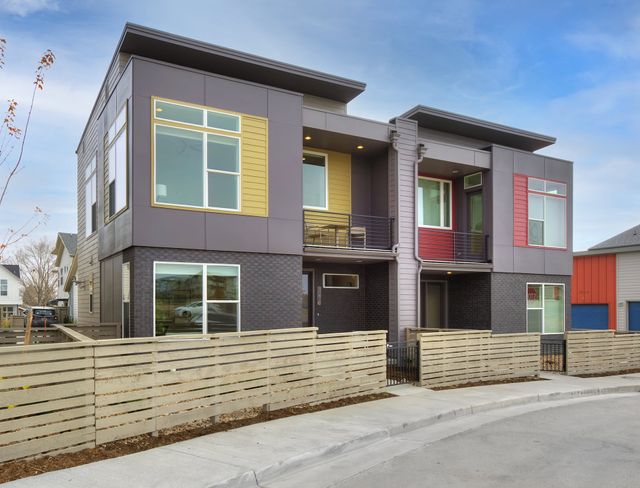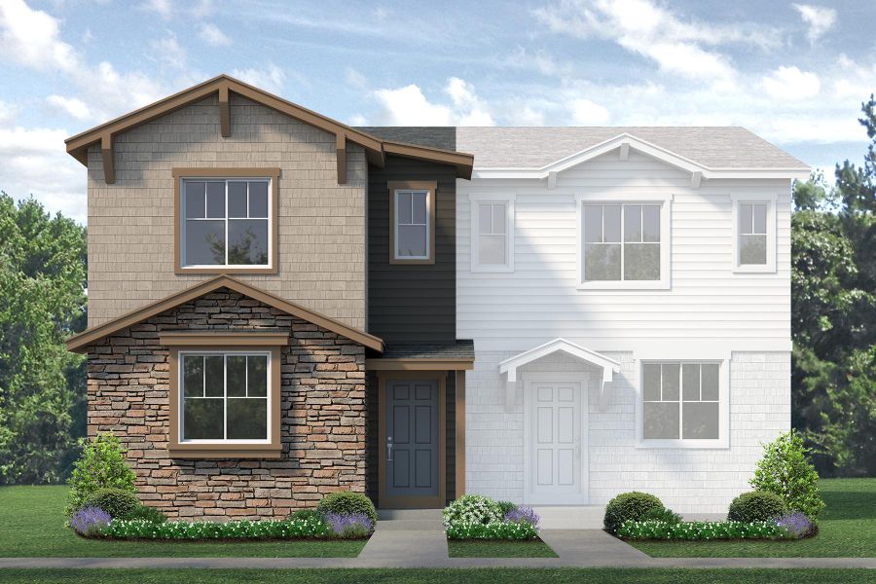

1 of 1
Under Construction
$426,150
284 Scaup Lane, Johnstown, CO 80534
Acadia Plan
3 bd · 2.5 ba · 2 stories · 1,643 sqft
$426,150
Home Highlights
Home Description
This home is estimated to be completed in January, 2025. Welcome to the Acadia plan! This two-story paired home offers 1,643 square footage of living space, 3 bedrooms, 2.5 bathrooms, an upper-level loft, 2-car garage, and a crawl space for extra storage. When you walk to the front door of the home, you’ll pass the porch, which is perfect for your morning coffee, cozying up with a good book, or just soaking up the sunshine in the summer months. As you walk through the front door, you’ll find the stairs to the upper level in front of you and the open-concept main level to your left. The great room, dining area, and kitchen flow effortlessly which is ideal for entertaining guests. The kitchen features a large center island, a pantry, granite countertops, and stainless steel appliances. At the back of the home, you’ll find the door to the garage, a powder room, and a closet under the staircase for additional storage. As you head up the stairs to the upper level, you’re greeted with a spacious loft to use as any additional space your family needs. Get creative and turn this space into a home office, yoga studio, homework or play area for your kids, craft area, home theater, the ideas are endless. The primary bedroom is positioned at the front of the home with a walk-in closet and a private bathroom with a double vanity. At the other end of the upper-level hallway, you’ll find a laundry room, a second full bathroom, and the second and third bedroom. This is a High-Performance Home which means it’s designed to respect the planet with money-saving innovation to stay healthier and more comfortable, along with home automation technology so it’s easier to take on every day. Schedule an appointment to see your future home at Pintail Commons!
Last updated Nov 29, 9:26 am
Home Details
*Pricing and availability are subject to change.- Garage spaces:
- 2
- Property status:
- Under Construction
- Size:
- 1,643 sqft
- Stories:
- 2
- Beds:
- 3
- Baths:
- 2.5
Construction Details
- Builder Name:
- Landsea Homes
- Completion Date:
- December, 2024
Home Features & Finishes
- Garage/Parking:
- GarageAttached Garage
- Interior Features:
- Walk-In ClosetLoft
- Laundry facilities:
- Utility/Laundry Room
- Property amenities:
- Porch
- Rooms:
- KitchenDining RoomFamily RoomPrimary Bedroom Upstairs

Considering this home?
Our expert will guide your tour, in-person or virtual
Need more information?
Text or call (888) 486-2818
Pintail Commons at Johnstown Village Community Details
Community Amenities
- Dining Nearby
- Park Nearby
- Open Greenspace
- Walking, Jogging, Hike Or Bike Trails
- Entertainment
- Shopping Nearby
Neighborhood Details
Johnstown, Colorado
Weld County 80534
Schools in Johnstown-Milliken School District RE-5J
GreatSchools’ Summary Rating calculation is based on 4 of the school’s themed ratings, including test scores, student/academic progress, college readiness, and equity. This information should only be used as a reference. NewHomesMate is not affiliated with GreatSchools and does not endorse or guarantee this information. Please reach out to schools directly to verify all information and enrollment eligibility. Data provided by GreatSchools.org © 2024
Average Home Price in 80534
Getting Around
Air Quality
Noise Level
82
50Calm100
A Soundscore™ rating is a number between 50 (very loud) and 100 (very quiet) that tells you how loud a location is due to environmental noise.
Taxes & HOA
- Tax Year:
- 2023
- HOA Name:
- Pintail Commons Homeowner’s
- HOA fee:
- $1,440/annual

