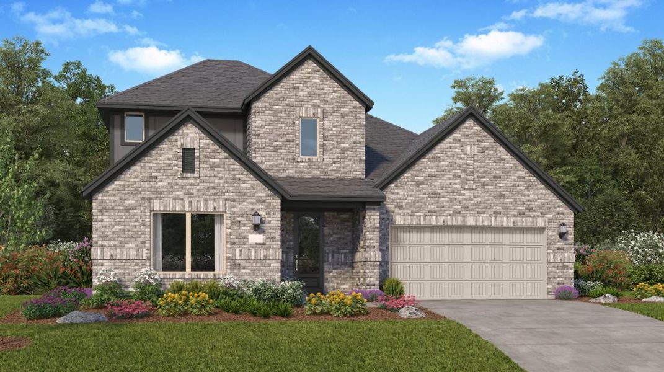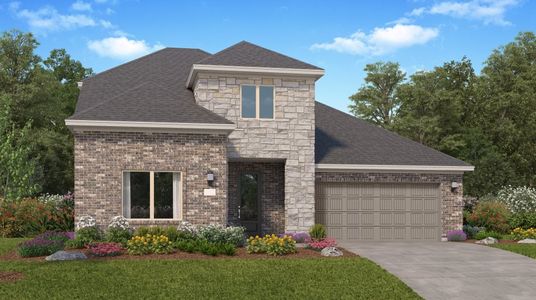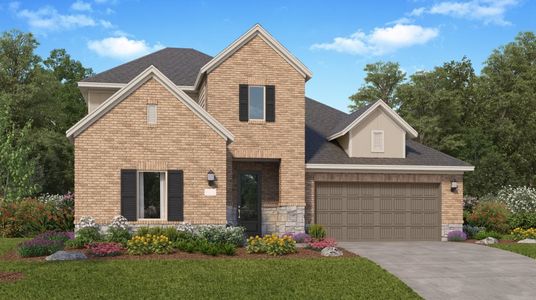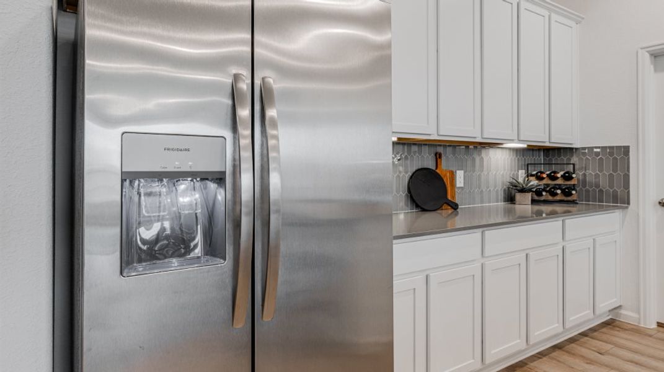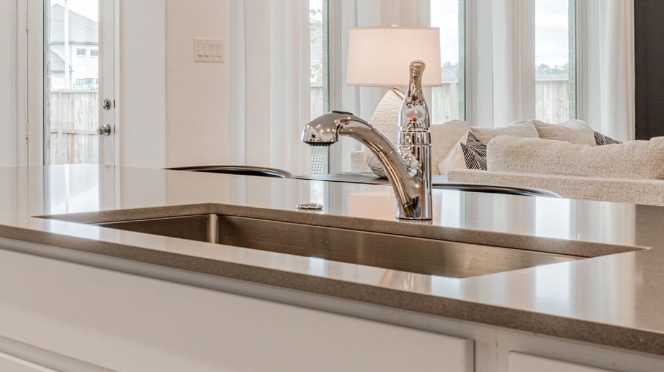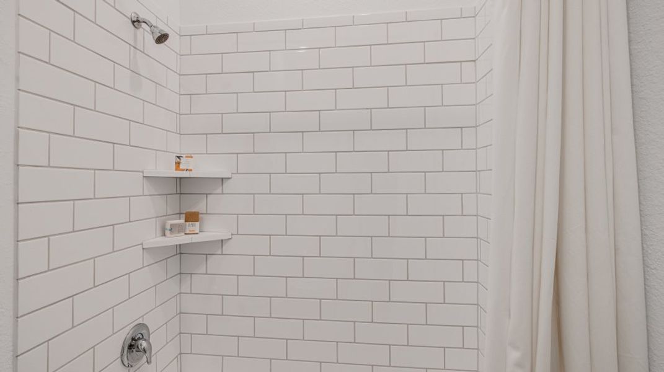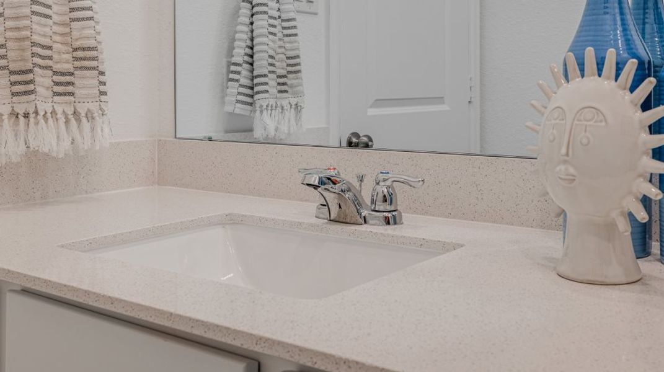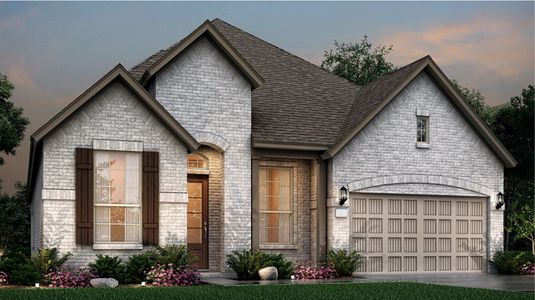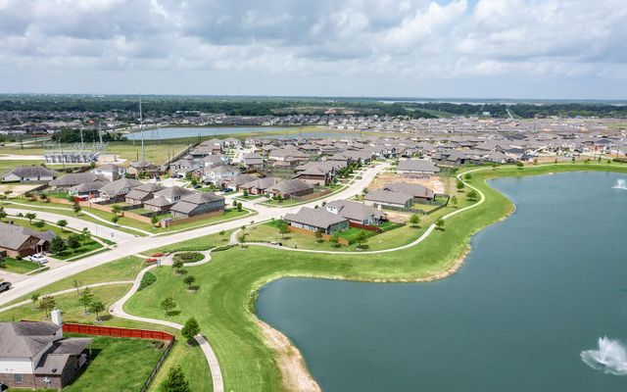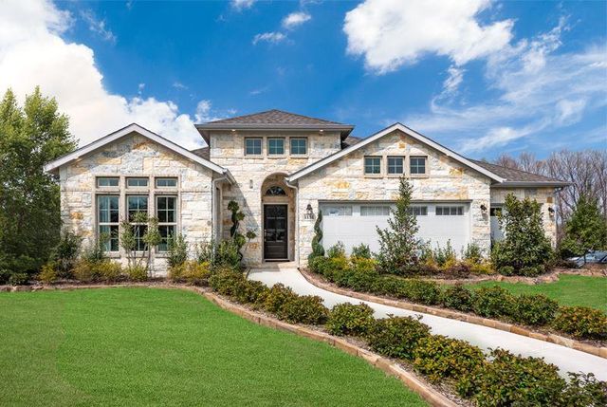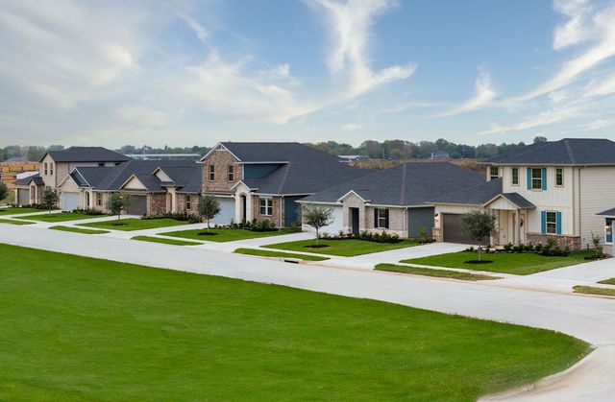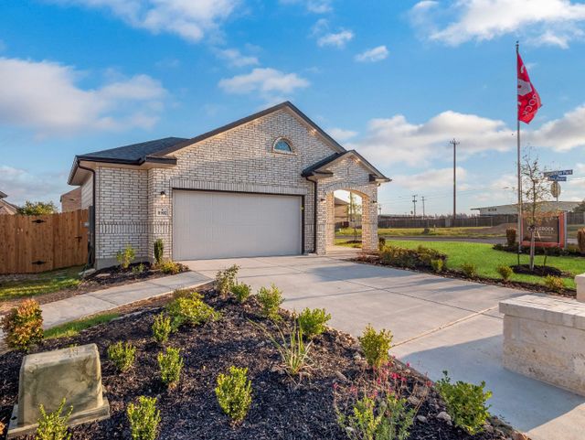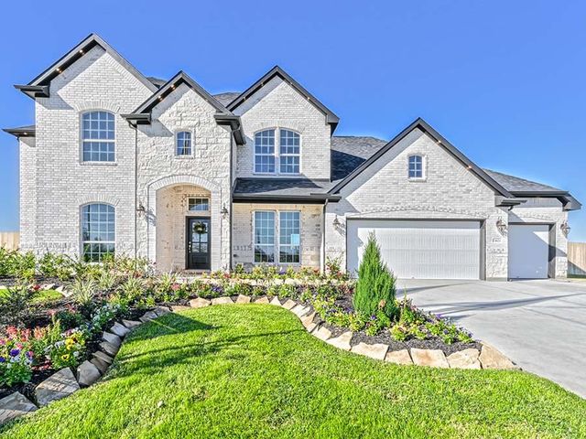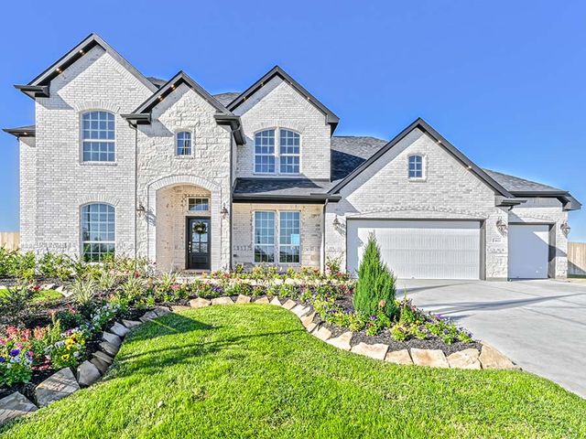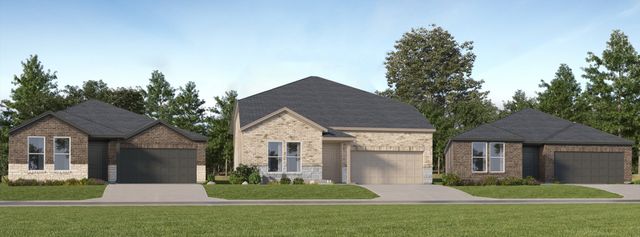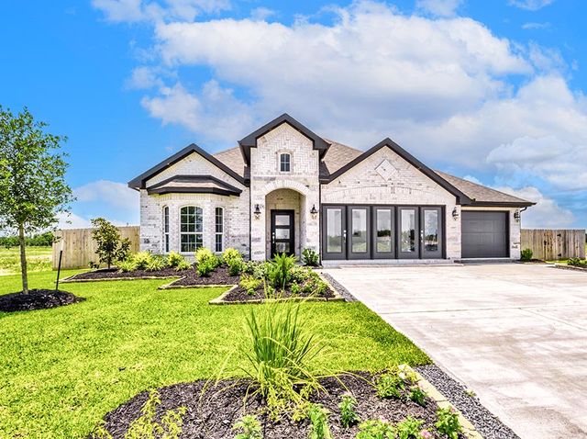Floor Plan
from $375,990
Somerset, 9639 Sterling Arbor Drive, Baytown, TX 77521
4 bd · 3.5 ba · 2 stories · 2,666 sqft
from $375,990
Home Highlights
Garage
Attached Garage
Walk-In Closet
Primary Bedroom Downstairs
Utility/Laundry Room
Dining Room
Family Room
Porch
Patio
Office/Study
Game Room
Community Pool
Plan Description
The first level of this two-story home is host to a generous open floorplan shared between the kitchen, dining room and family room. The covered patio is great for entertaining guests. Also on the first floor is a secondary bedroom and office off the entry, as well as the owner’s suite at the back of the home. Two more secondary bedrooms are situated upstairs, surrounding a versatile game room.
Plan Details
*Pricing and availability are subject to change.- Name:
- Somerset
- Garage spaces:
- 2
- Property status:
- Floor Plan
- Size:
- 2,666 sqft
- Stories:
- 2
- Beds:
- 4
- Baths:
- 3.5
Construction Details
- Builder Name:
- Lennar
Home Features & Finishes
- Garage/Parking:
- GarageAttached Garage
- Interior Features:
- Walk-In ClosetFoyer
- Kitchen:
- Gas Cooktop
- Laundry facilities:
- Utility/Laundry Room
- Property amenities:
- Bathtub in primaryPatioSmart Home SystemPorch
- Rooms:
- Powder RoomGame RoomOffice/StudyDining RoomFamily RoomPrimary Bedroom Downstairs

Considering this home?
Our expert will guide your tour, in-person or virtual
Need more information?
Text or call (888) 486-2818
Utility Information
- Utilities:
- Natural Gas Available, Natural Gas on Property
Sterling Point at Baytown Crossings: Fairway Collection Community Details
Community Amenities
- Dining Nearby
- Lake Access
- Community Pool
- Multigenerational Homes Available
- Entertainment
- Master Planned
- Shopping Nearby
Neighborhood Details
Baytown, Texas
Harris County 77521
Schools in Goose Creek Consolidated Independent School District
- Grades M-MPublic
early learning academy
0.3 mi4544 interstate 10 e - Grades M-MPublic
jessie lee pumphrey elementary
0.3 mi9023 garth rd
GreatSchools’ Summary Rating calculation is based on 4 of the school’s themed ratings, including test scores, student/academic progress, college readiness, and equity. This information should only be used as a reference. NewHomesMate is not affiliated with GreatSchools and does not endorse or guarantee this information. Please reach out to schools directly to verify all information and enrollment eligibility. Data provided by GreatSchools.org © 2024
Average Home Price in 77521
Getting Around
Air Quality
Taxes & HOA
- Tax Year:
- 2024
- Tax Rate:
- 3.3%
- HOA fee:
- $79.16/monthly
- HOA fee requirement:
- Mandatory
