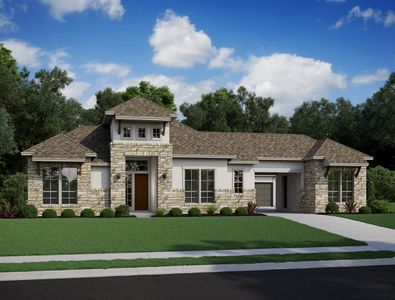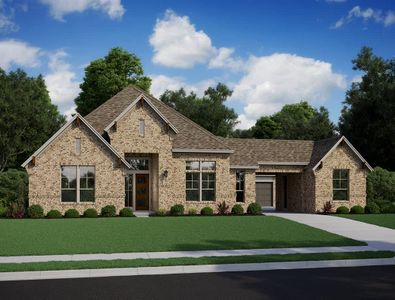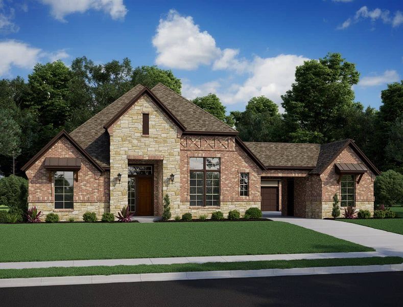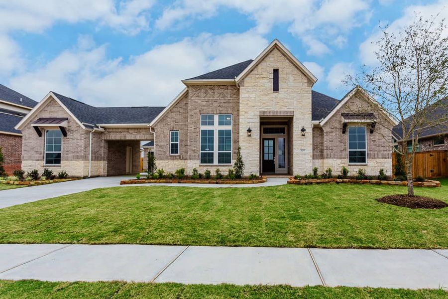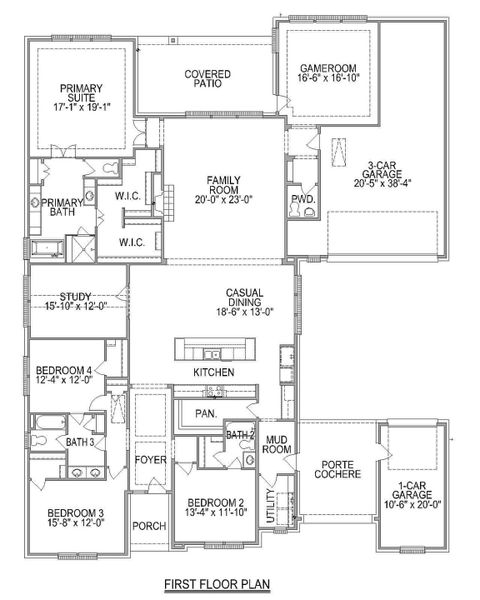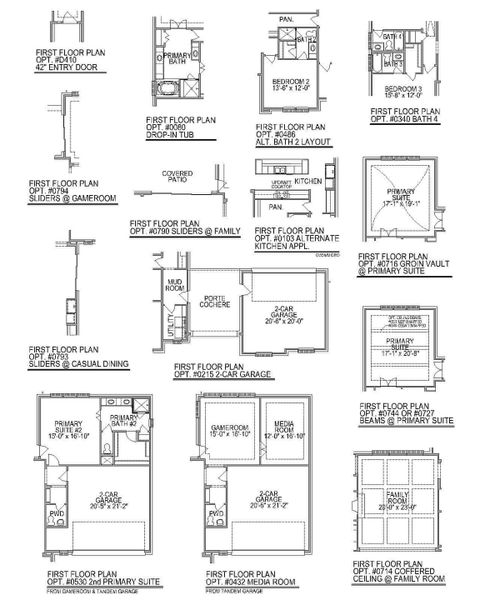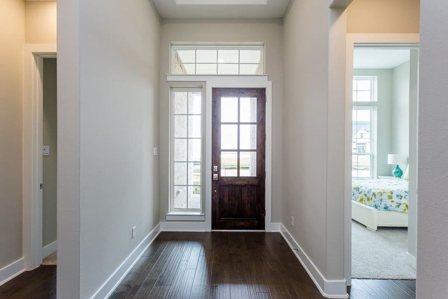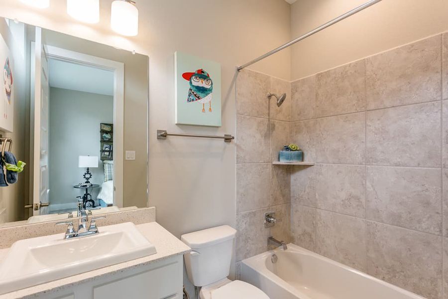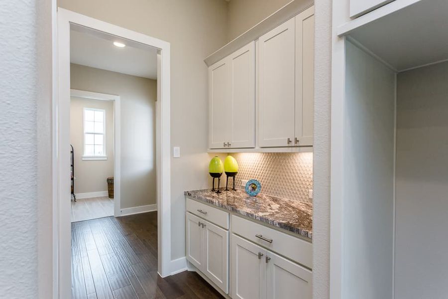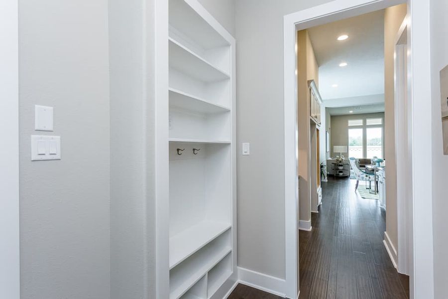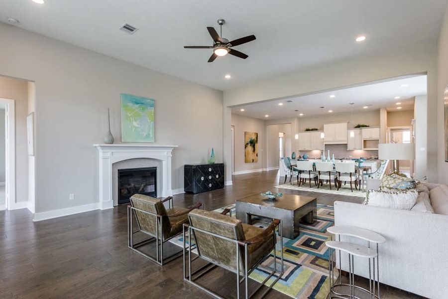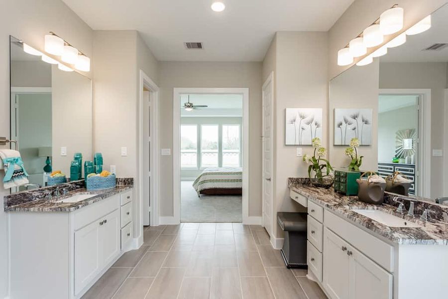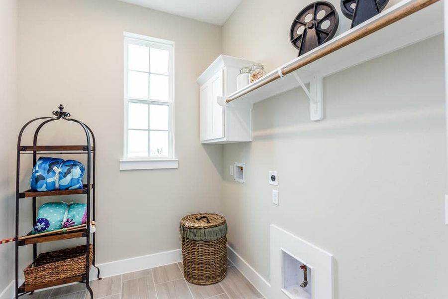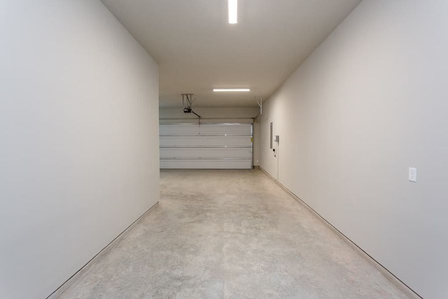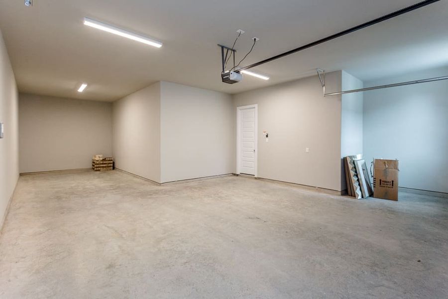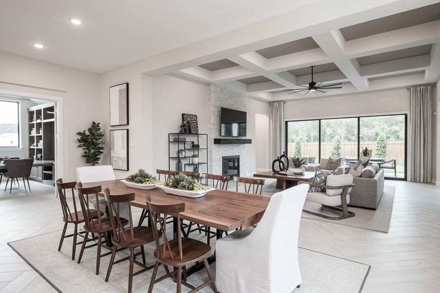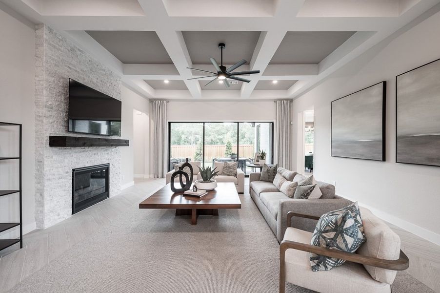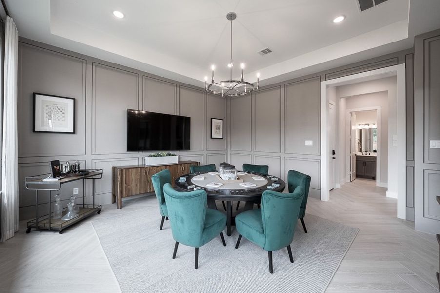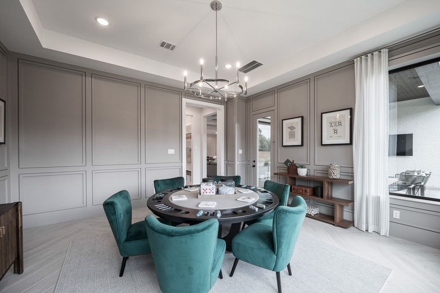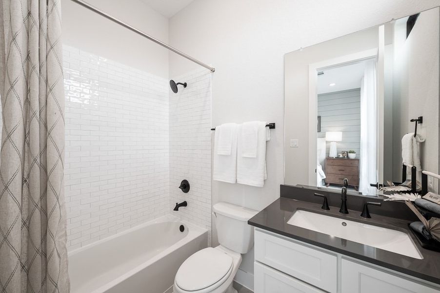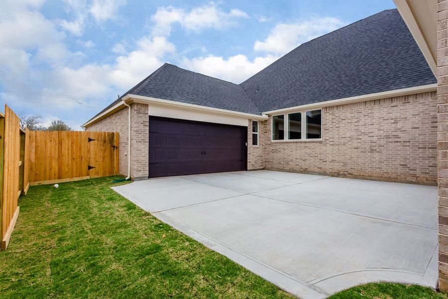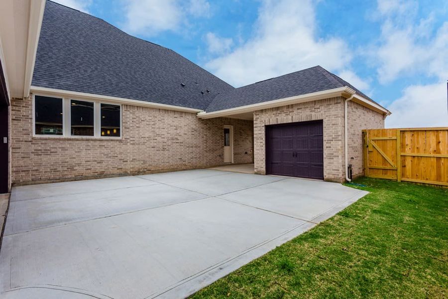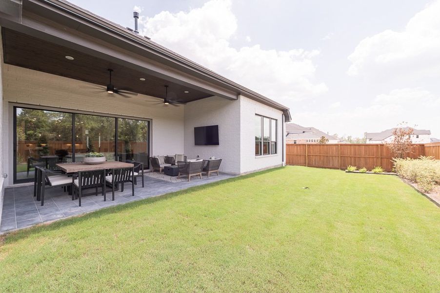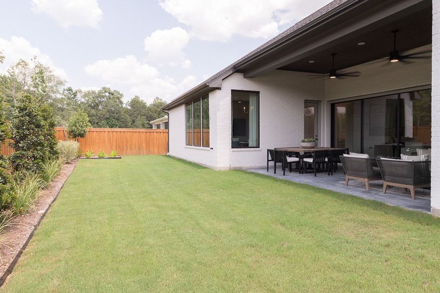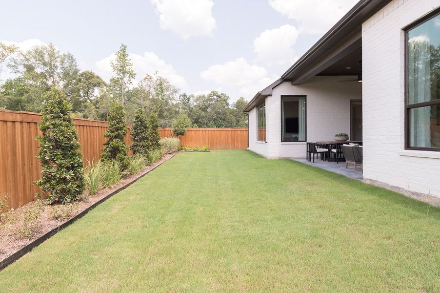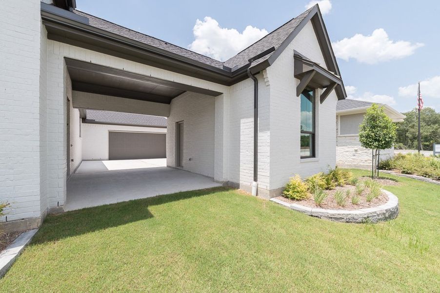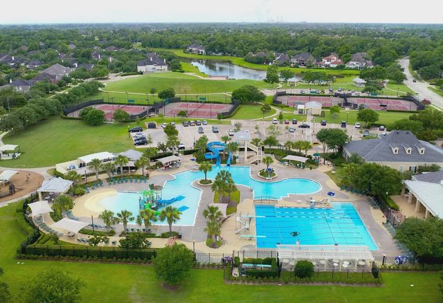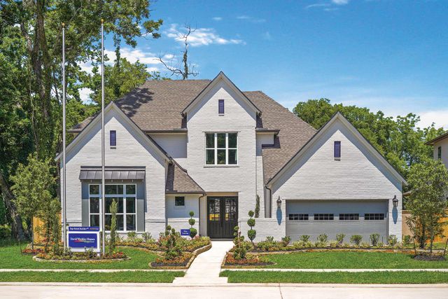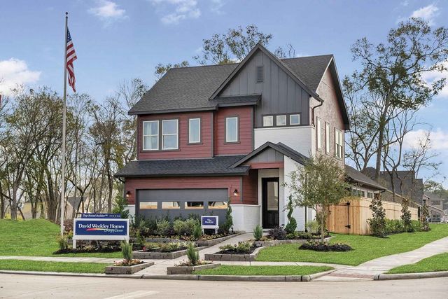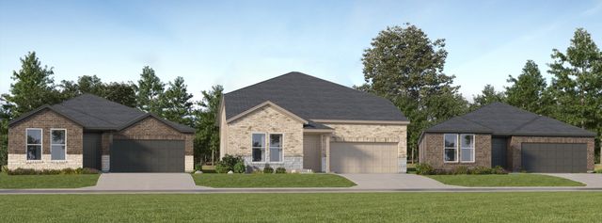Floor Plan
Closing costs covered
Flex cash
+2 More
from $795,900
Carignan, 1914 Royal Oak Drive, Missouri City, TX 77459
4 bd · 3.5 ba · 1 story · 3,779 sqft
Closing costs covered
Flex cash
+2 More
from $795,900
Home Highlights
Garage
Attached Garage
Walk-In Closet
Primary Bedroom Downstairs
Utility/Laundry Room
Dining Room
Family Room
Porch
Patio
Primary Bedroom On Main
Game Room
Community Pool
Playground
Club House
Plan Description
Open concept one-story home with 4 bedrooms, 3.5 baths and a 4-car garage. This home features a mud room, gameroom, study, and large primary suite with a walk-in closet. Options: sliders at family room, sliders at gameroom, coffered ceiling at family room, beams at primary suite, groin vault ceiling at primary suite, 2nd primary suite from garage and gameroom, media room from garage, drop-in tub, bath 4, 2-car garage.
Plan Details
*Pricing and availability are subject to change.- Name:
- Carignan
- Garage spaces:
- 4
- Property status:
- Floor Plan
- Size:
- 3,779 sqft
- Stories:
- 1
- Beds:
- 4
- Baths:
- 3.5
Construction Details
- Builder Name:
- Tri Pointe Homes
Home Features & Finishes
- Garage/Parking:
- GarageAttached Garage
- Interior Features:
- Walk-In Closet
- Laundry facilities:
- Utility/Laundry Room
- Property amenities:
- BasementPatioPorch
- Rooms:
- Primary Bedroom On MainGame RoomDining RoomFamily RoomPrimary Bedroom Downstairs

Considering this home?
Our expert will guide your tour, in-person or virtual
Need more information?
Text or call (888) 486-2818
Sienna 80′ Community Details
Community Amenities
- Dining Nearby
- Playground
- Lake Access
- Club House
- Golf Course
- Tennis Courts
- Community Pool
- Park Nearby
- Soccer Field
- Greenbelt View
- Walking, Jogging, Hike Or Bike Trails
- Entertainment
- Shopping Nearby
Neighborhood Details
Missouri City, Texas
Fort Bend County 77459
Schools in Fort Bend Independent School District
GreatSchools’ Summary Rating calculation is based on 4 of the school’s themed ratings, including test scores, student/academic progress, college readiness, and equity. This information should only be used as a reference. NewHomesMate is not affiliated with GreatSchools and does not endorse or guarantee this information. Please reach out to schools directly to verify all information and enrollment eligibility. Data provided by GreatSchools.org © 2024
Average Home Price in 77459
Getting Around
Air Quality
Taxes & HOA
- Tax Rate:
- 3.14%
- HOA Name:
- Sienna Residential Association, Inc.
- HOA fee:
- $1,307/annual
- HOA fee requirement:
- Mandatory



