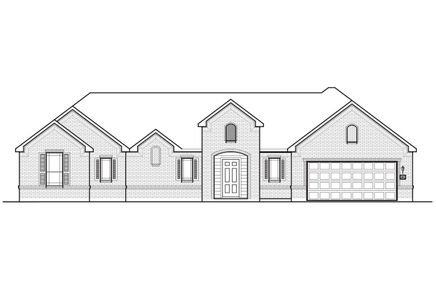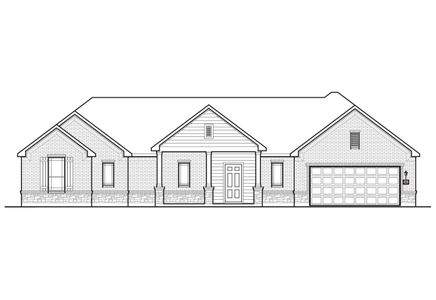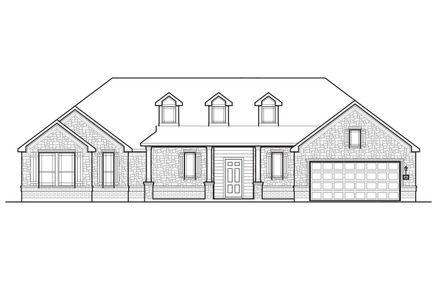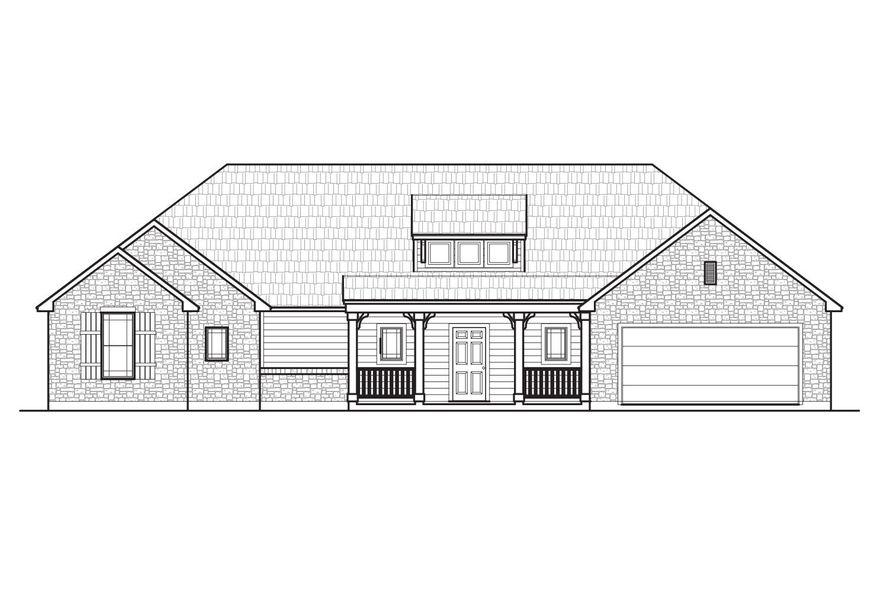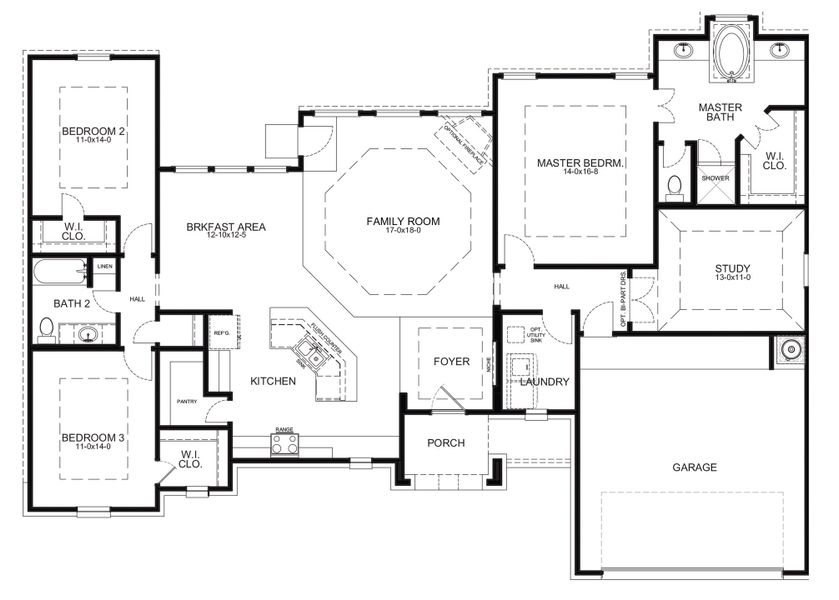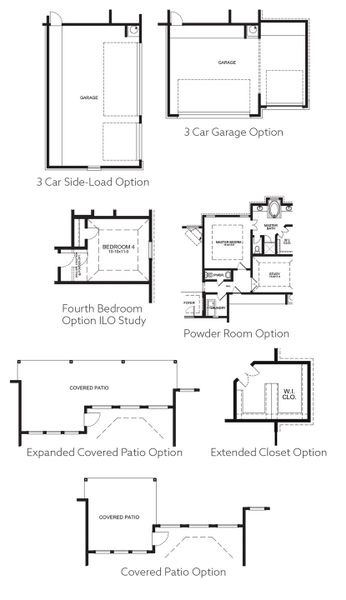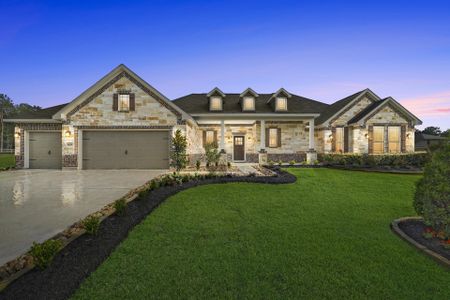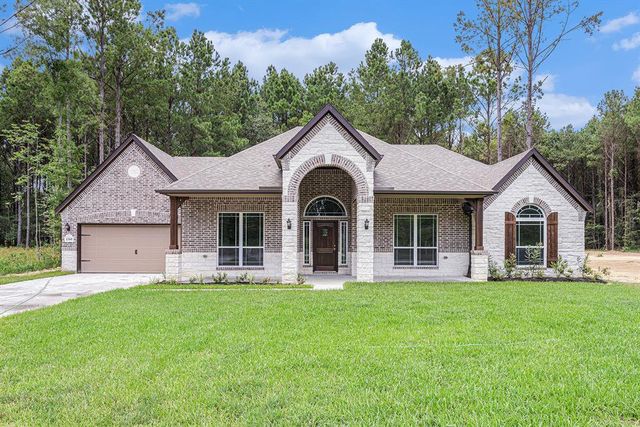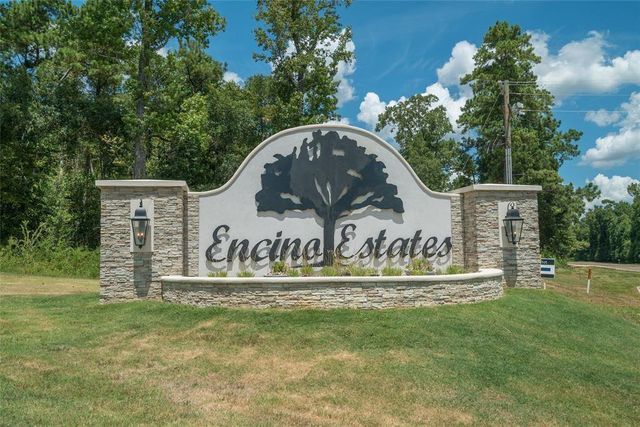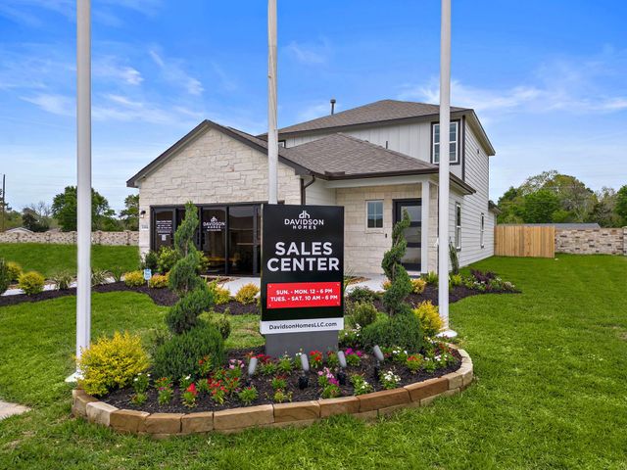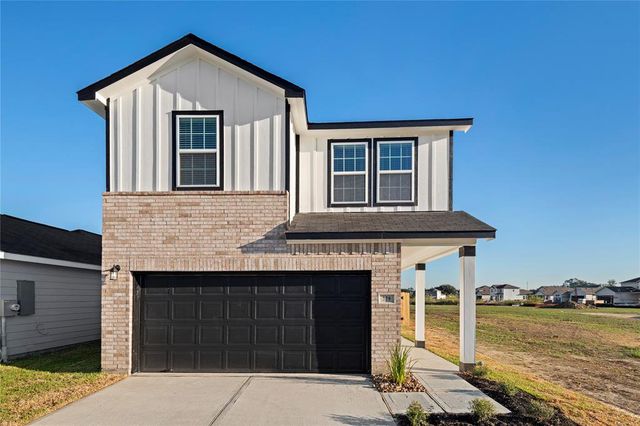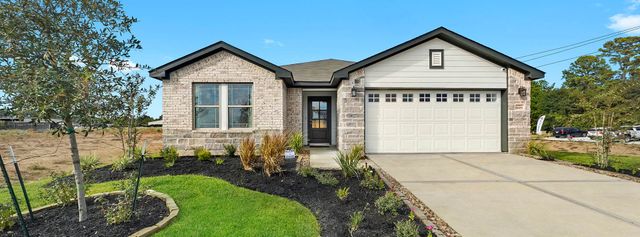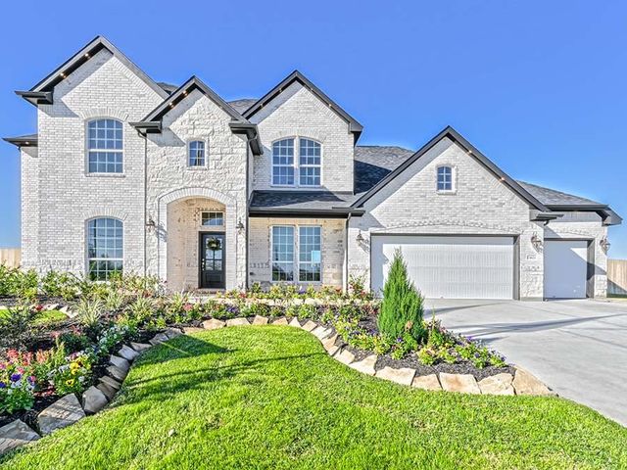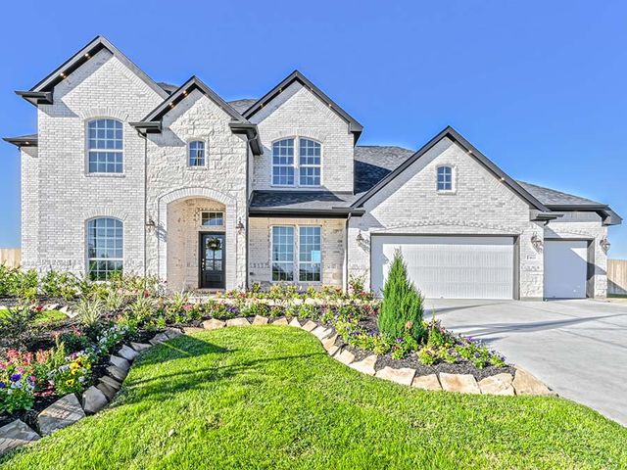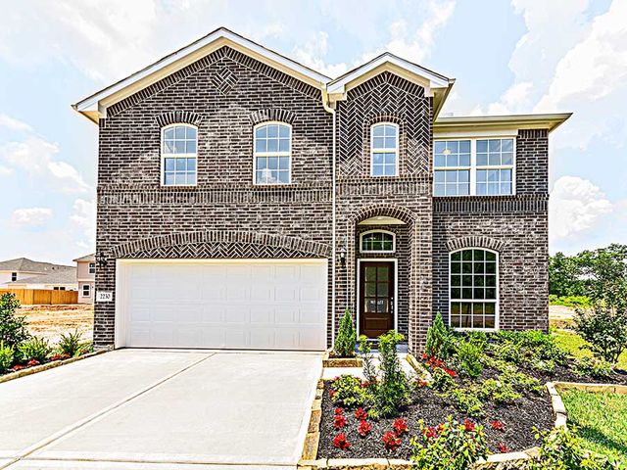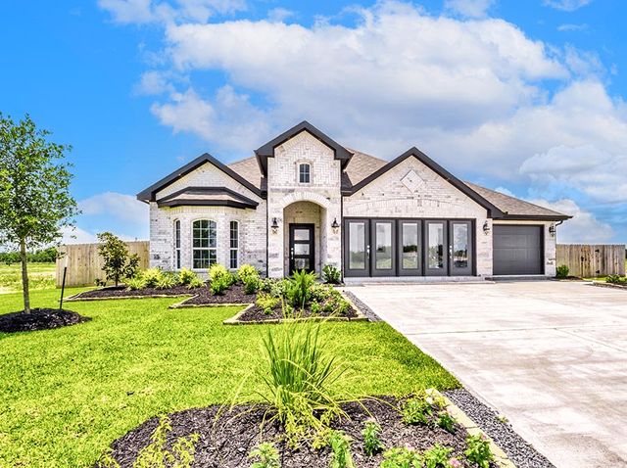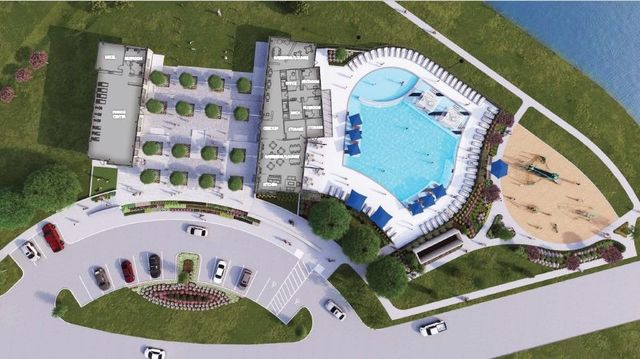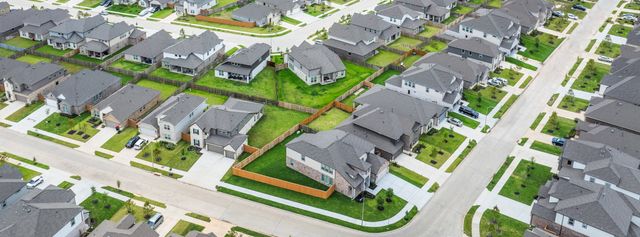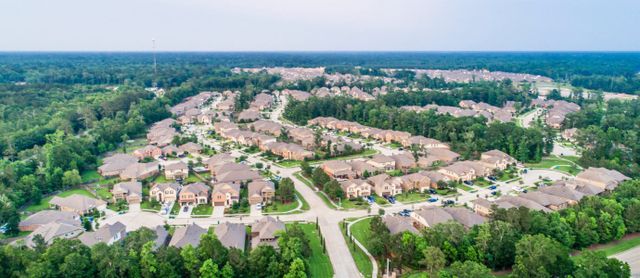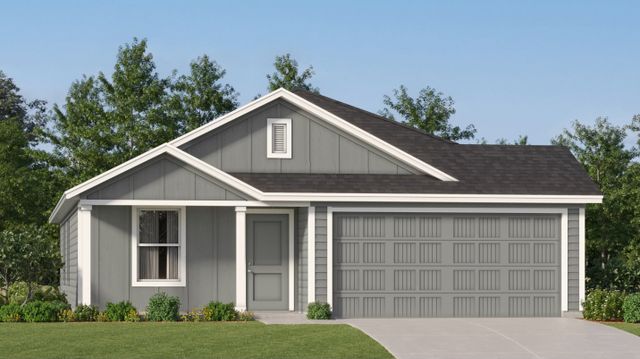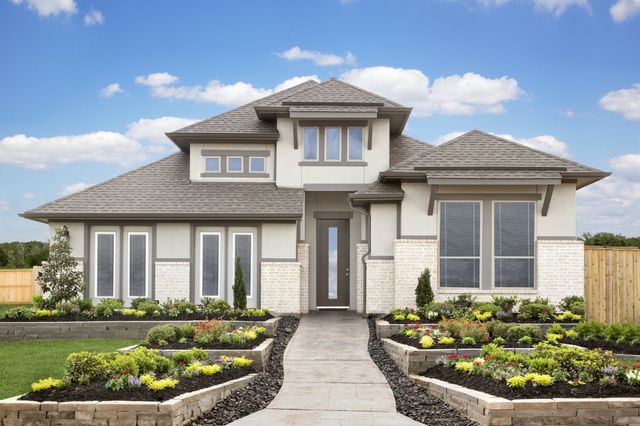Floor Plan
from $334,990
Madison, 1112 Road 660, Dayton, TX 77535
3 bd · 2 ba · 1 story · 2,121 sqft
from $334,990
Home Highlights
Garage
Attached Garage
Walk-In Closet
Primary Bedroom Downstairs
Utility/Laundry Room
Family Room
Porch
Primary Bedroom On Main
Office/Study
Breakfast Area
Energy Efficient
Plan Description
This is the ultimate single-story, three-bedroom plan, designed to impress. The family and kitchen/breakfast area take center stage, opening to the rear of the home and offering breathtaking views. This floorplan is crafted with custom architectural details, including tray ceilings, that add a touch of elegance and sophistication throughout the home. For those seeking an exceptional outdoor retreat, consider adding the optional enormous, covered patio. It extends your living area and provides a perfect space to relax, entertain, and enjoy the beauty of the outdoors. The addition of an exterior fireplace further enhances the ambiance, creating a cozy and inviting atmosphere. This home is designed to amaze you and your guests with its seamless blend of indoor and outdoor living.
Plan Details
*Pricing and availability are subject to change.- Name:
- Madison
- Garage spaces:
- 2
- Property status:
- Floor Plan
- Size:
- 2,121 sqft
- Stories:
- 1
- Beds:
- 3
- Baths:
- 2
Construction Details
- Builder Name:
- First America Homes
Home Features & Finishes
- Garage/Parking:
- GarageAttached Garage
- Interior Features:
- Walk-In Closet
- Laundry facilities:
- Utility/Laundry Room
- Property amenities:
- BasementPorch
- Rooms:
- Primary Bedroom On MainOffice/StudyFamily RoomBreakfast AreaPrimary Bedroom Downstairs

Considering this home?
Our expert will guide your tour, in-person or virtual
Need more information?
Text or call (888) 486-2818
Encino Estates Community Details
Community Amenities
- Energy Efficient
- 1+ Acre Lots
- Surrounded By Trees
Neighborhood Details
Dayton, Texas
Liberty County 77535
Schools in Dayton Independent School District
- Grades PK-PKPublic
colbert elementary
0.6 mi231 s colbert st
GreatSchools’ Summary Rating calculation is based on 4 of the school’s themed ratings, including test scores, student/academic progress, college readiness, and equity. This information should only be used as a reference. NewHomesMate is not affiliated with GreatSchools and does not endorse or guarantee this information. Please reach out to schools directly to verify all information and enrollment eligibility. Data provided by GreatSchools.org © 2024
Average Home Price in 77535
Getting Around
Air Quality
Taxes & HOA
- Tax Year:
- 2021
- Tax Rate:
- 1.75%
- HOA fee:
- $450/annual
- HOA fee requirement:
- Mandatory

