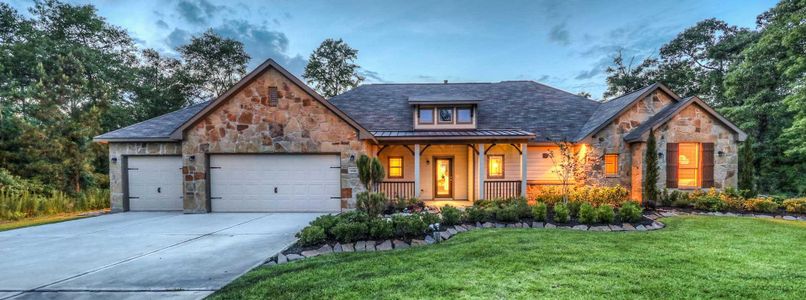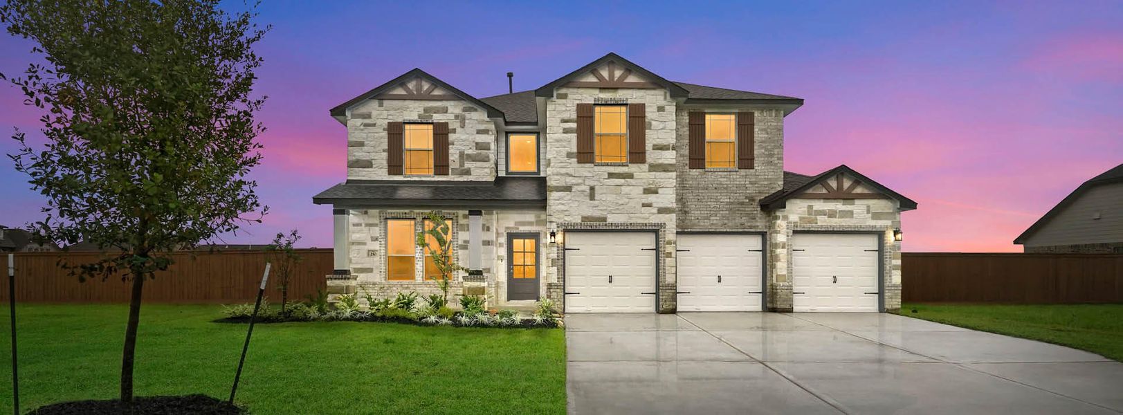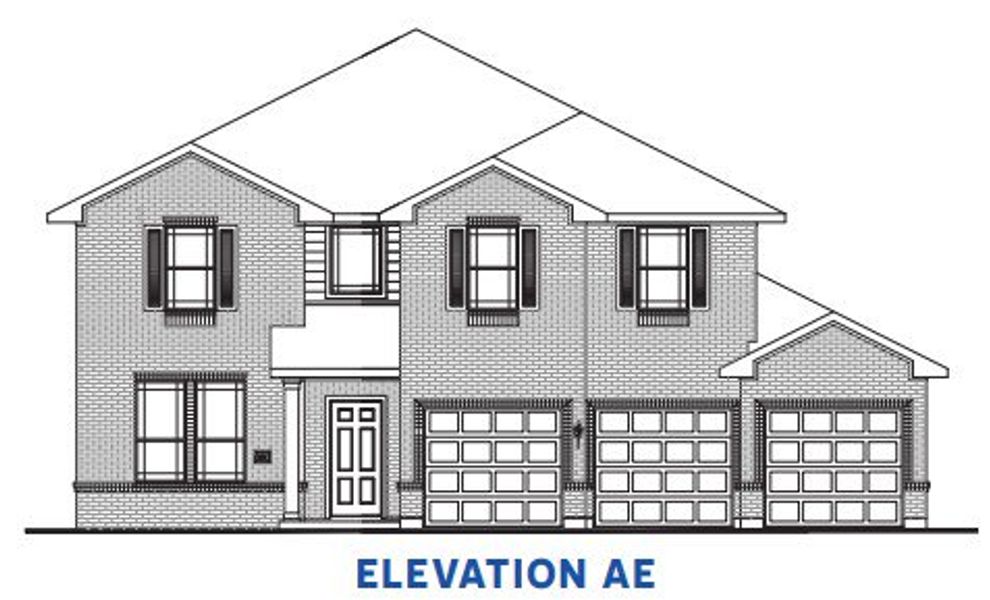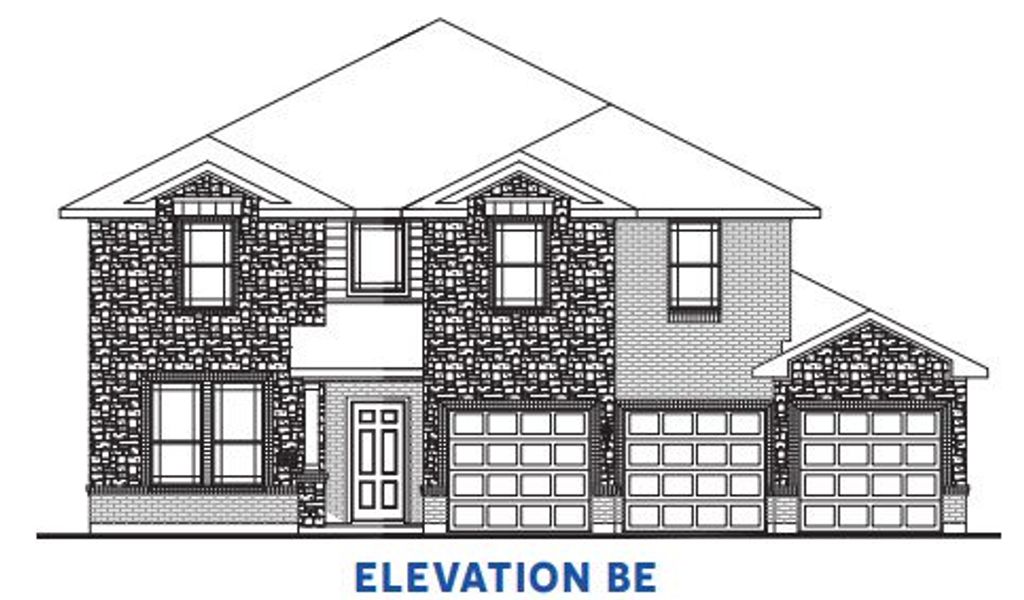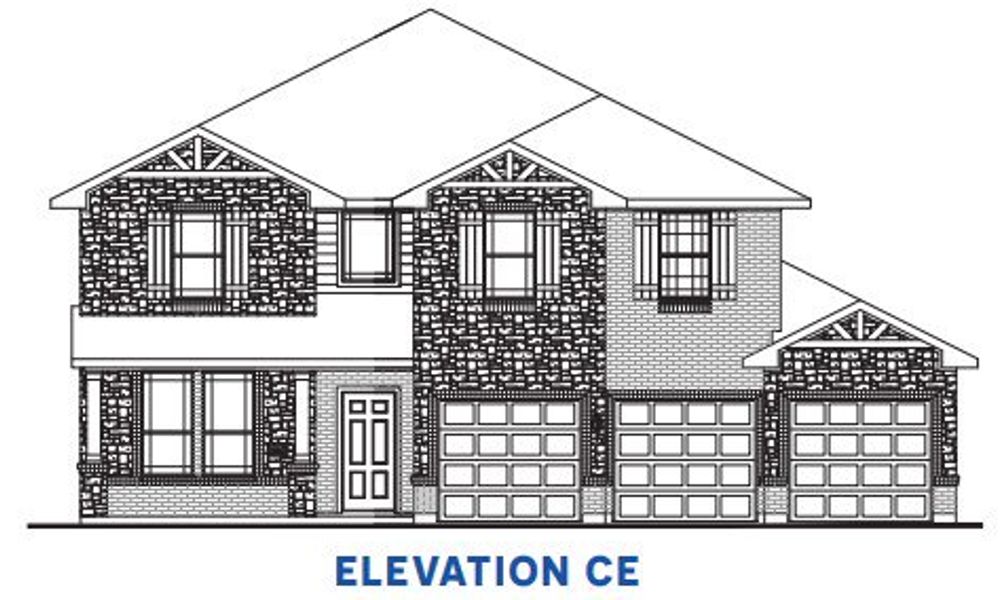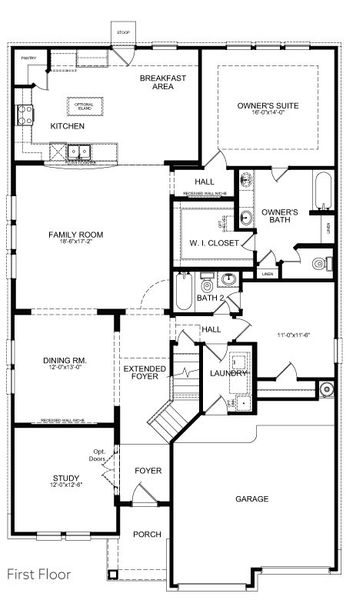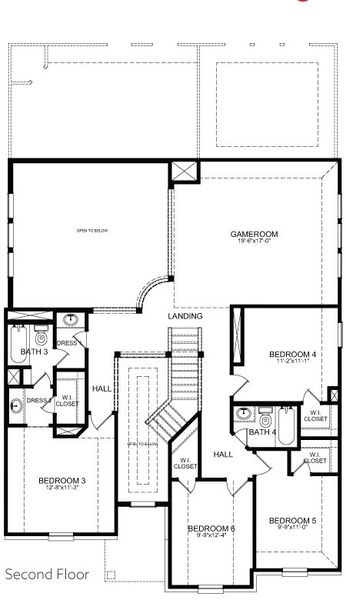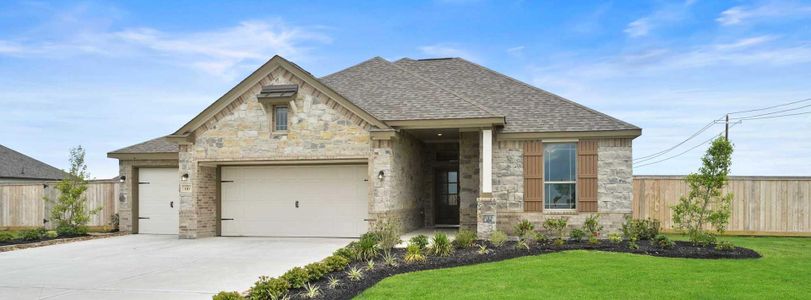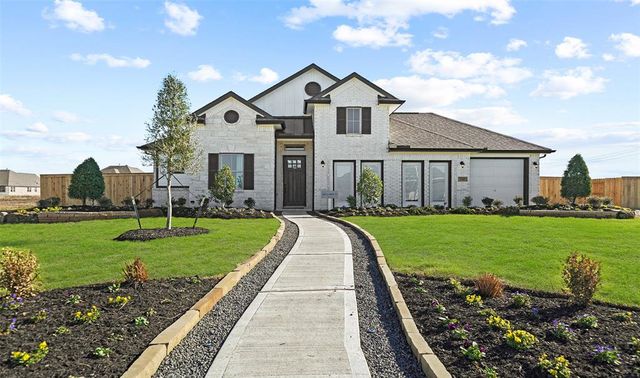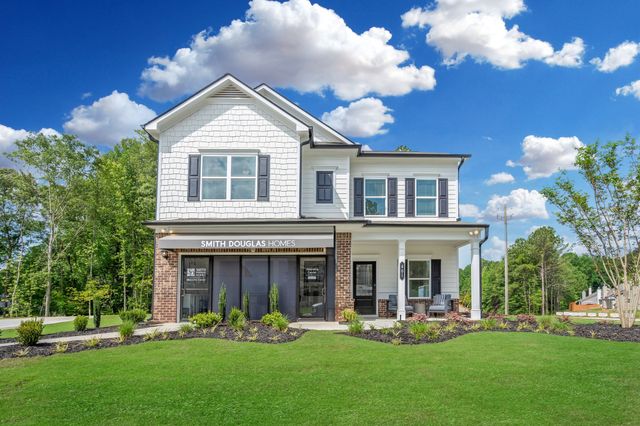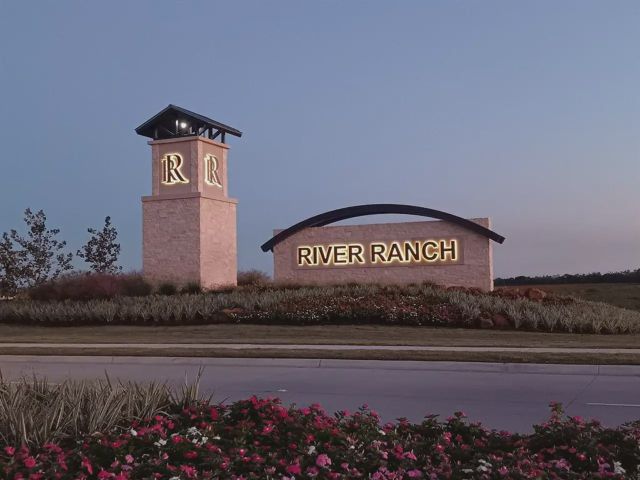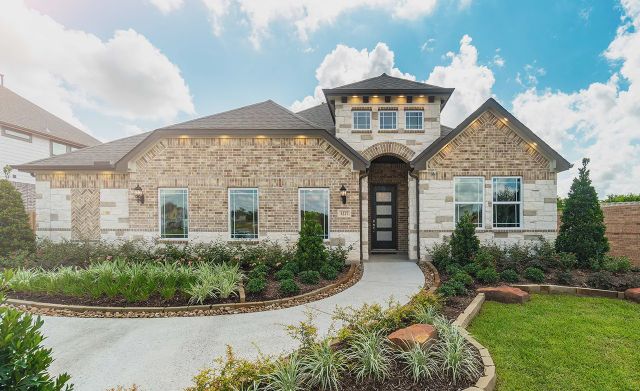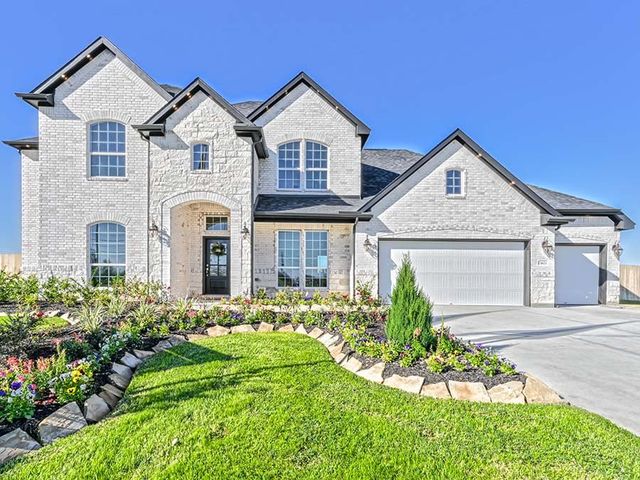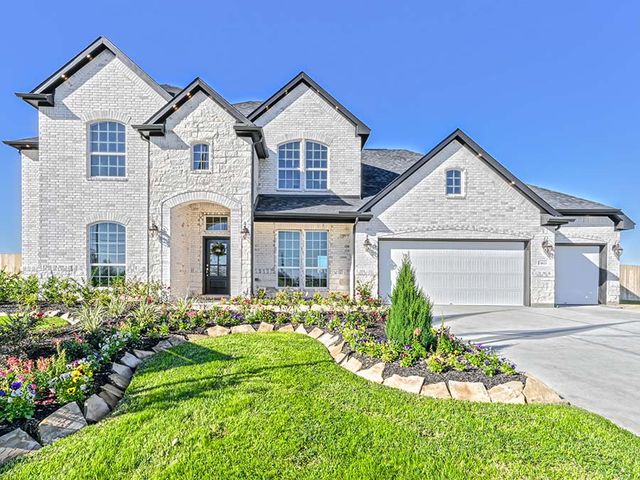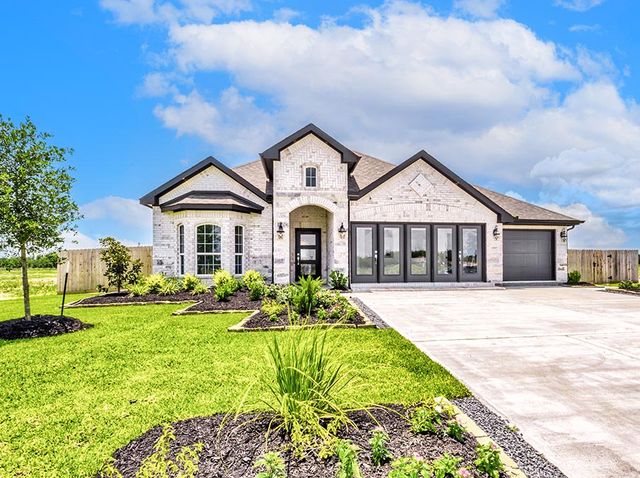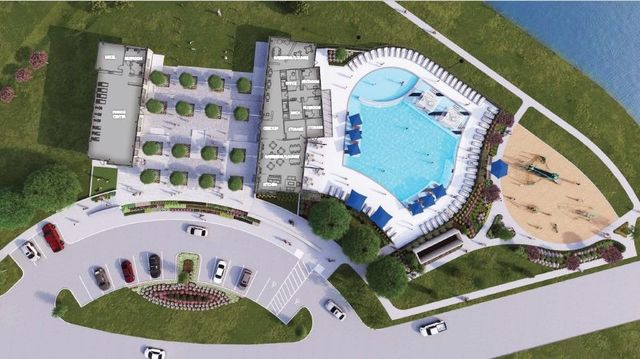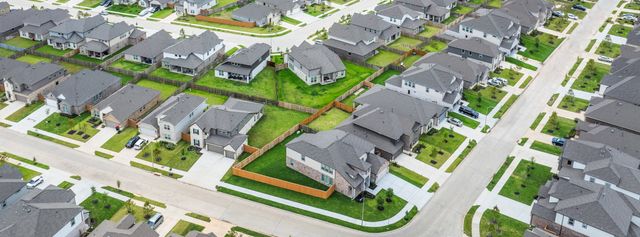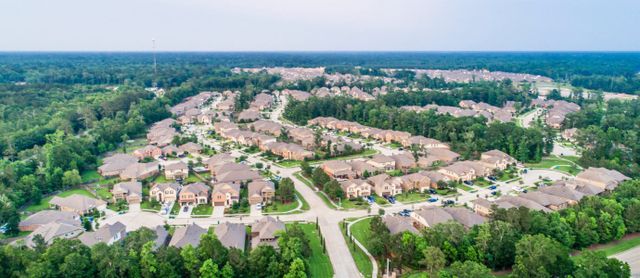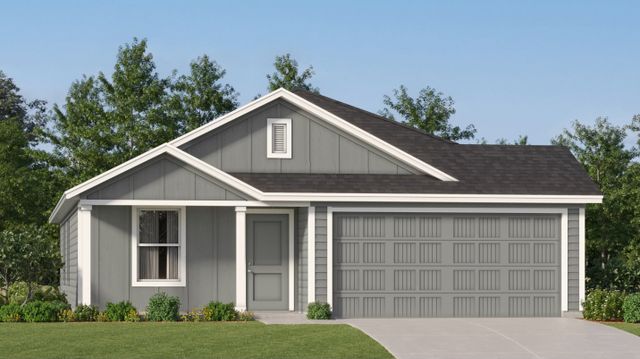Floor Plan
from $425,990
Grant, 110 Valley Ranch Trail, Dayton, TX 77535
6 bd · 4 ba · 2 stories · 3,392 sqft
from $425,990
Home Highlights
Garage
Attached Garage
Walk-In Closet
Primary Bedroom Downstairs
Utility/Laundry Room
Dining Room
Family Room
Porch
Office/Study
Breakfast Area
Game Room
Energy Efficient
Playground
Plan Description
This remarkable floor plan features an expansive layout with 6 bedrooms and 4 bathrooms. This home offers abundant space to accommodate a variety of needs and lifestyles. The first floor welcomes you with a large family room, dining room, and kitchen, providing a central hub for gathering and everyday activities. The owner's suite, situated on the first floor, offers a private retreat with ample space and convenience. At the front of the house, you'll find a study, perfect for a home office or a quiet space. Upstairs, a game room awaits, providing a versatile area for leisure and entertainment. Consider adding a fireplace to create a cozy atmosphere, a media room for an immersive entertainment experience, or a covered patio to enhance your outdoor living and create a space for relaxation and gatherings.
Plan Details
*Pricing and availability are subject to change.- Name:
- Grant
- Garage spaces:
- 3
- Property status:
- Floor Plan
- Size:
- 3,392 sqft
- Stories:
- 2
- Beds:
- 6
- Baths:
- 4
Construction Details
- Builder Name:
- First America Homes
Home Features & Finishes
- Garage/Parking:
- GarageAttached Garage
- Interior Features:
- Walk-In Closet
- Laundry facilities:
- Utility/Laundry Room
- Property amenities:
- Porch
- Rooms:
- Game RoomOffice/StudyDining RoomFamily RoomBreakfast AreaPrimary Bedroom Downstairs

Considering this home?
Our expert will guide your tour, in-person or virtual
Need more information?
Text or call (888) 486-2818
River Ranch Estates Community Details
Community Amenities
- Energy Efficient
- Playground
- Amenity Center
- Walking, Jogging, Hike Or Bike Trails
- Gathering Space
- Food Truck
- Entertainment
Neighborhood Details
Dayton, Texas
Liberty County 77535
Schools in Dayton Independent School District
- Grades PK-PKPublic
colbert elementary
1.6 mi231 s colbert st
GreatSchools’ Summary Rating calculation is based on 4 of the school’s themed ratings, including test scores, student/academic progress, college readiness, and equity. This information should only be used as a reference. NewHomesMate is not affiliated with GreatSchools and does not endorse or guarantee this information. Please reach out to schools directly to verify all information and enrollment eligibility. Data provided by GreatSchools.org © 2024
Average Home Price in 77535
Getting Around
Air Quality
Taxes & HOA
- Tax Rate:
- 3.22%
- HOA fee:
- $1,200/annual
- HOA fee requirement:
- Mandatory

