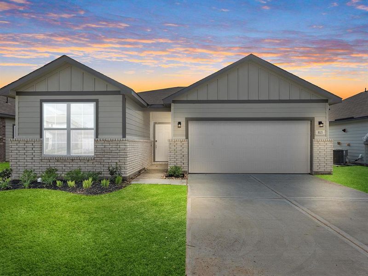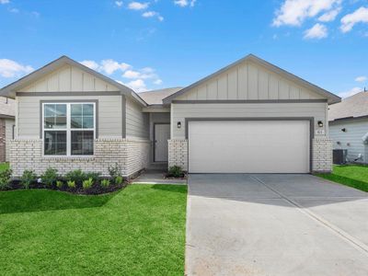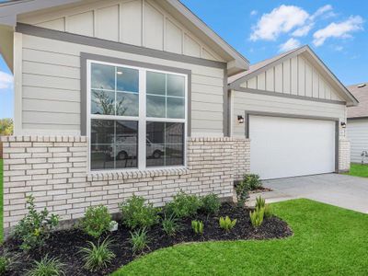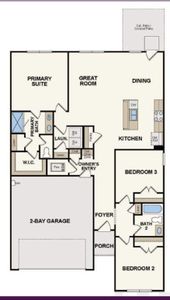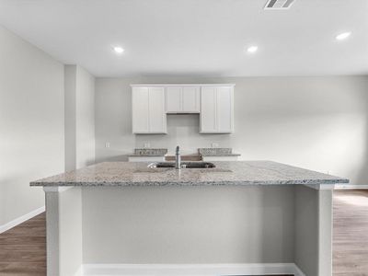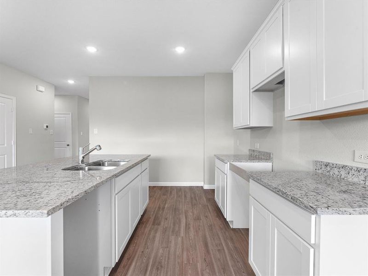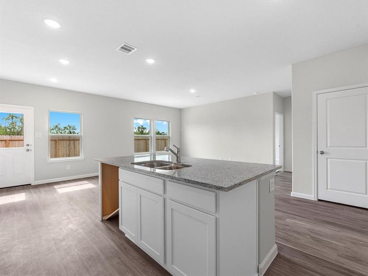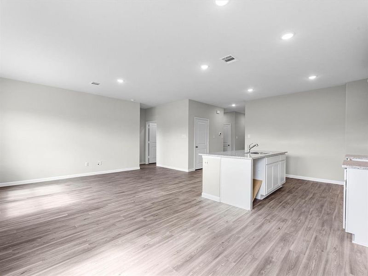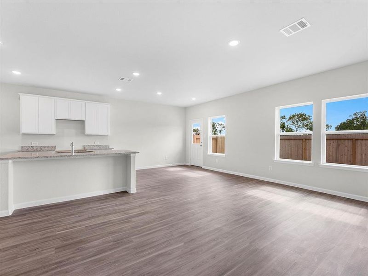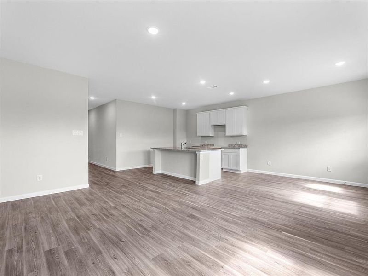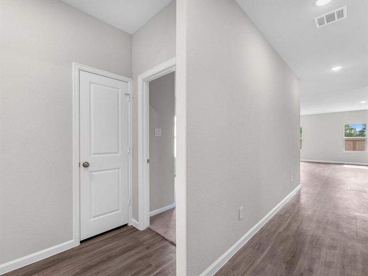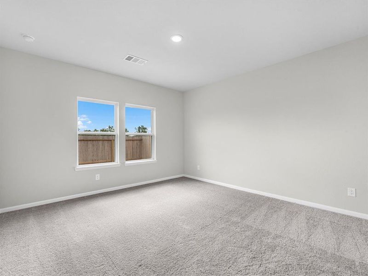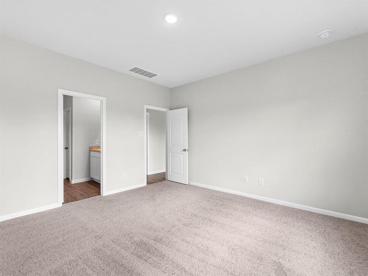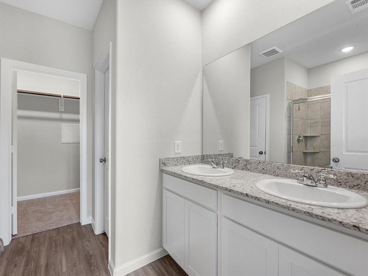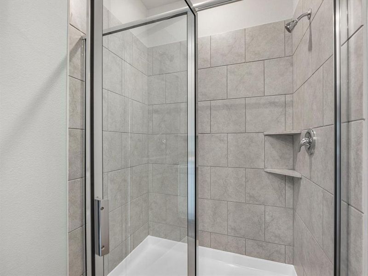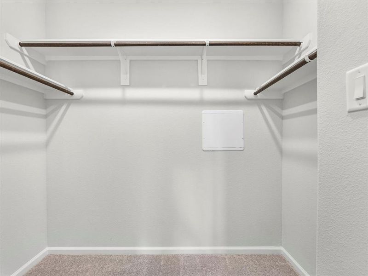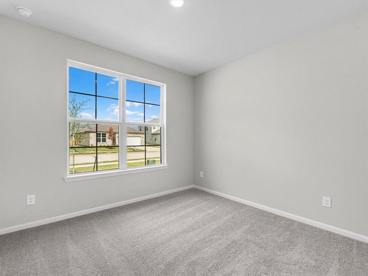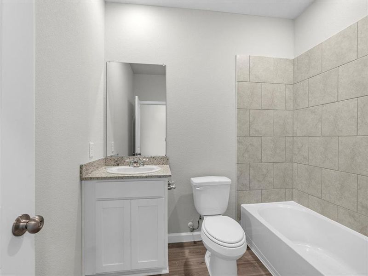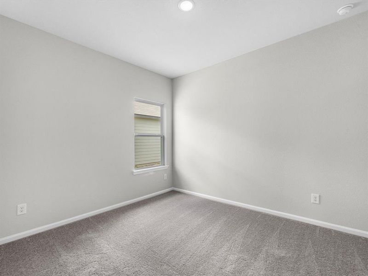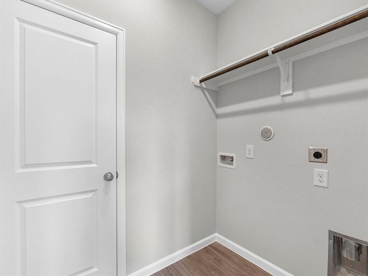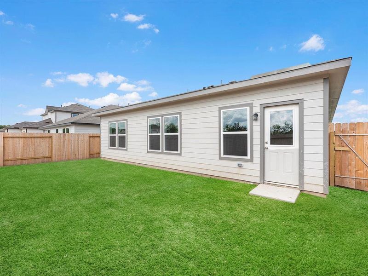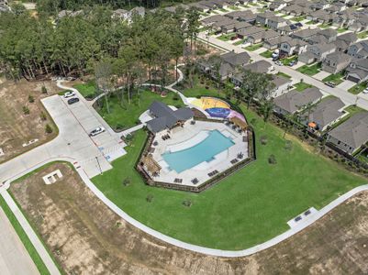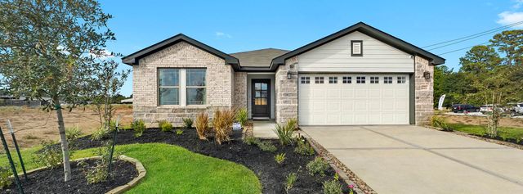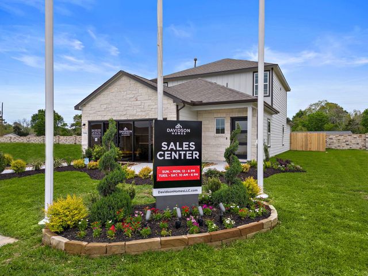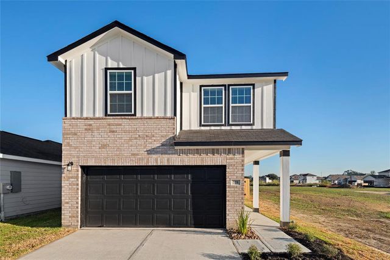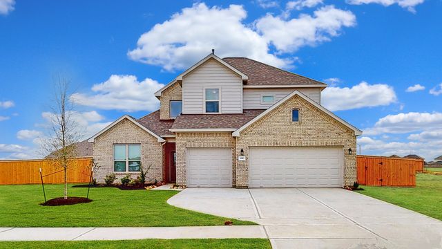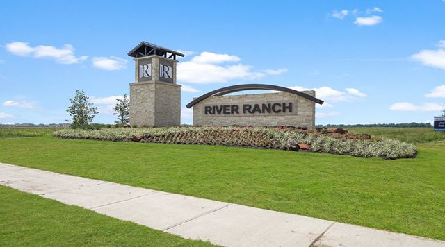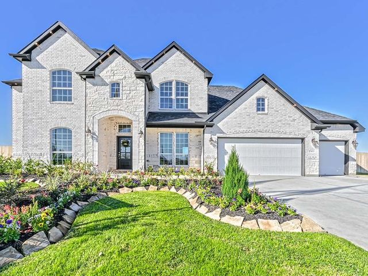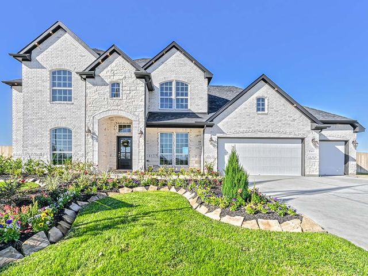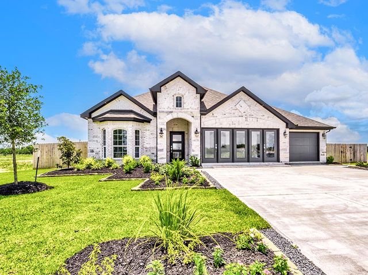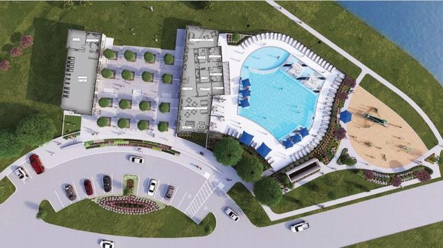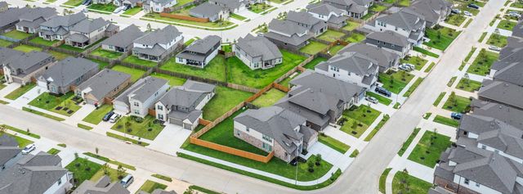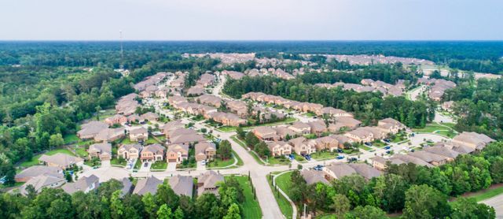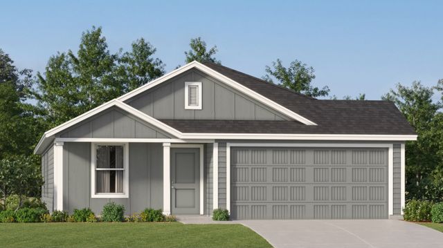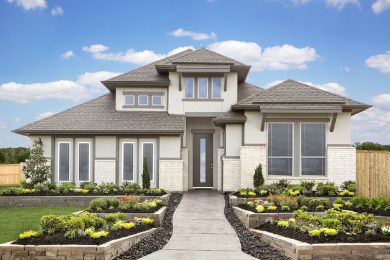Pending/Under Contract
$239,990
813 Brookside Drive, Dayton, TX 77535
BARTON Plan
3 bd · 2 ba · 1 story · 1,507 sqft
$239,990
Home Highlights
Garage
Attached Garage
Primary Bedroom Downstairs
Primary Bedroom On Main
Dishwasher
Microwave Oven
Composition Roofing
Fireplace
Kitchen
Electricity Available
Gas Heating
Accessibility Features
Home Description
With 1507 Square feet, the Barton plan is a 3 bedroom/2 bath with the following features included: Large kitchen with large island, 42" Kitchen Cabinets with Crown Molding, Granite Countertops, Undermount Sink, Stainless Steel Appliances that include Whirlpool gas range, microwave oven that is vented outside and dishwasher, Elongated toilets, Tankless water heater, Dual sinks at owners bath, LVP flooring throughout except bedrooms, Techshield radiant barrier, Front Sprinkler System, Garage Door Opener, Rooms blocked and wired for ceiling fans, SMART HOME SYSTEM, Environments for Living Certified, and more! Please call for an appointment today!
Home Details
*Pricing and availability are subject to change.- Garage spaces:
- 2
- Property status:
- Pending/Under Contract
- Lot size (acres):
- 0.13
- Size:
- 1,507 sqft
- Stories:
- 1
- Beds:
- 3
- Baths:
- 2
Construction Details
- Builder Name:
- Century Communities
- Year Built:
- 2023
- Roof:
- Composition Roofing
Home Features & Finishes
- Construction Materials:
- Brick
- Foundation Details:
- Slab
- Garage/Parking:
- Car CarportGarageAttached Garage
- Kitchen:
- DishwasherMicrowave OvenKitchen Countertop
- Property amenities:
- BasementBarFireplaceAccessibility Features
- Rooms:
- Primary Bedroom On MainKitchenPrimary Bedroom Downstairs

Considering this home?
Our expert will guide your tour, in-person or virtual
Need more information?
Text or call (888) 486-2818
Utility Information
- Heating:
- Gas Heating
- Utilities:
- Electricity Available
The Villages at Westpointe Community Details
Community Amenities
- Dining Nearby
- Golf Course
- Entertainment
- Shopping Nearby
Neighborhood Details
Dayton, Texas
Liberty County 77535
Schools in Dayton Independent School District
- Grades PK-PKPublic
colbert elementary
1.3 mi231 s colbert st
GreatSchools’ Summary Rating calculation is based on 4 of the school’s themed ratings, including test scores, student/academic progress, college readiness, and equity. This information should only be used as a reference. NewHomesMate is not affiliated with GreatSchools and does not endorse or guarantee this information. Please reach out to schools directly to verify all information and enrollment eligibility. Data provided by GreatSchools.org © 2024
Average Home Price in 77535
Getting Around
Air Quality
Noise Level
99
50Calm100
A Soundscore™ rating is a number between 50 (very loud) and 100 (very quiet) that tells you how loud a location is due to environmental noise.
Taxes & HOA
- Tax Rate:
- 2.37%
- HOA fee:
- $305/annual
- HOA fee requirement:
- Mandatory
Estimated Monthly Payment
Recently Added Communities in this Area
Nearby Communities in Dayton
New Homes in Nearby Cities
More New Homes in Dayton, TX
Listed by Jared Turner, infohouston@centurycommunities.com
Century Communities, MLS 16098798
Century Communities, MLS 16098798
Copyright 2021, Houston REALTORS® Information Service, Inc. The information provided is exclusively for consumers’ personal, non-commercial use, and may not be used for any purpose other than to identify prospective properties consumers may be interested in purchasing. Information is deemed reliable but not guaranteed.
Read MoreLast checked Nov 21, 3:00 pm
