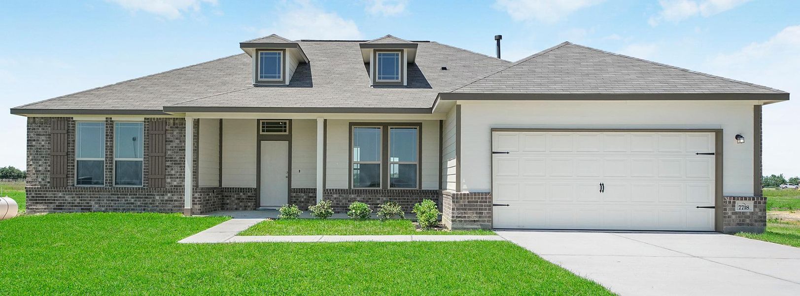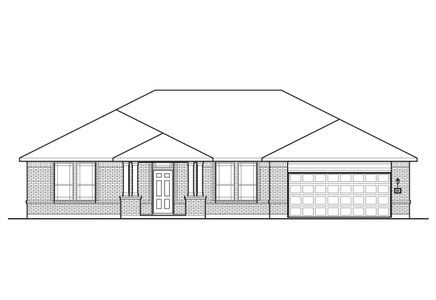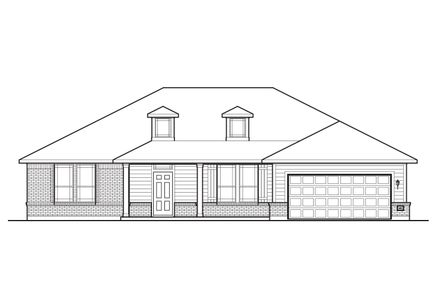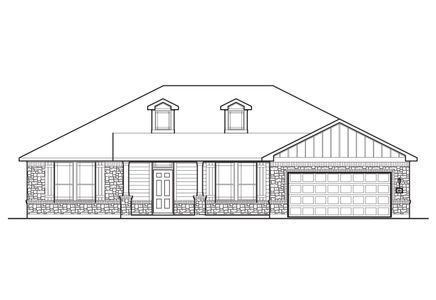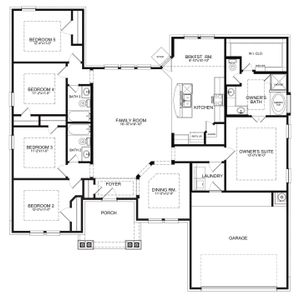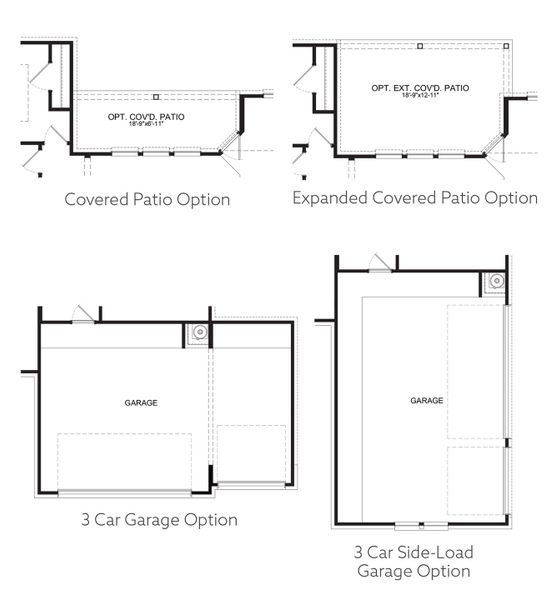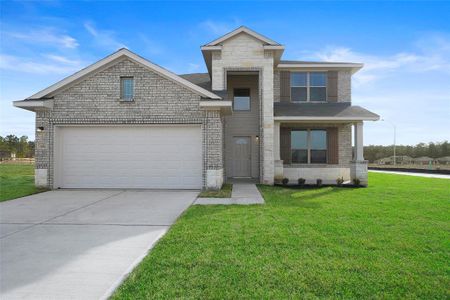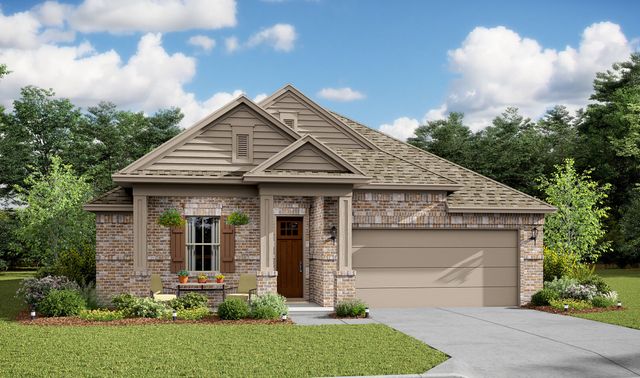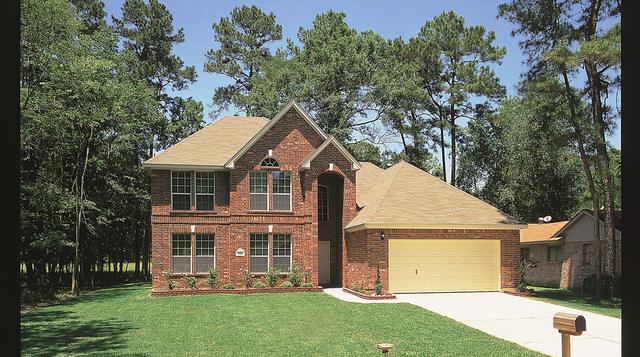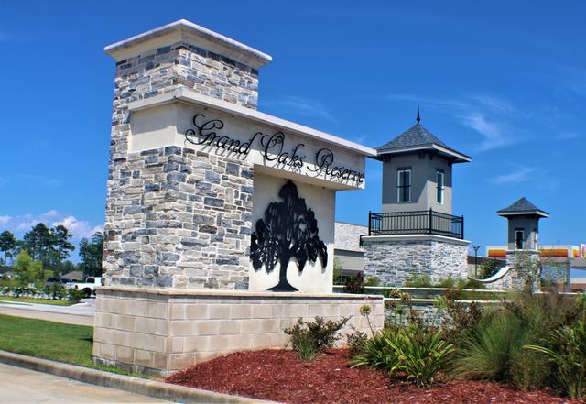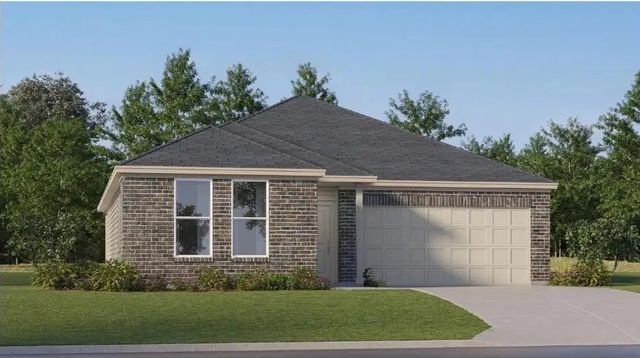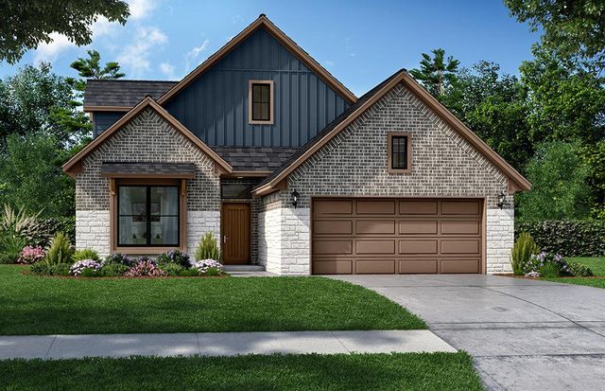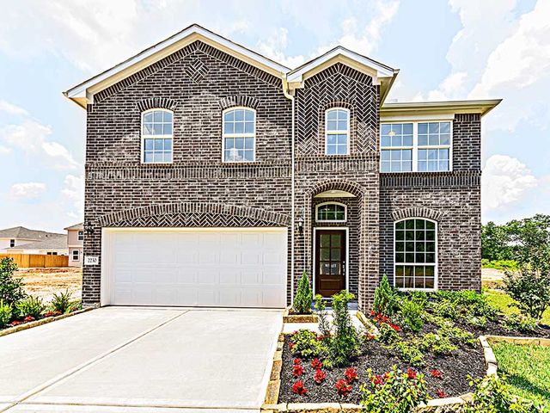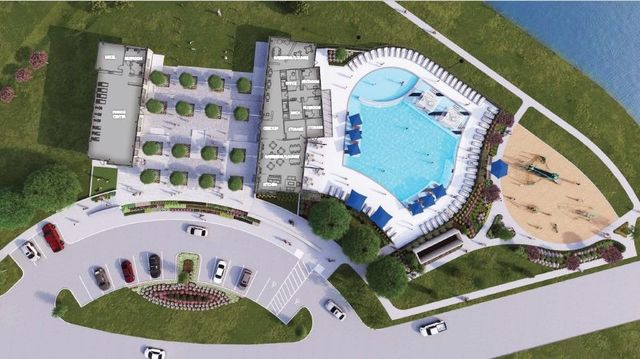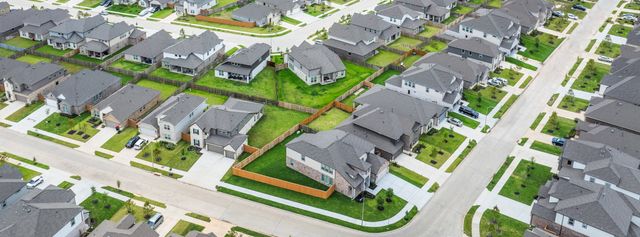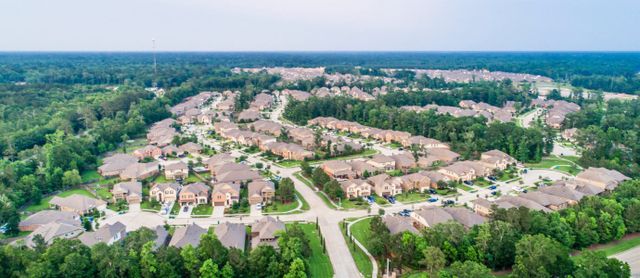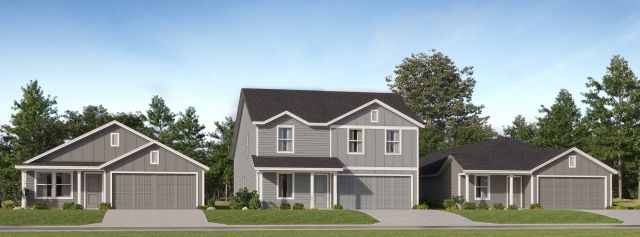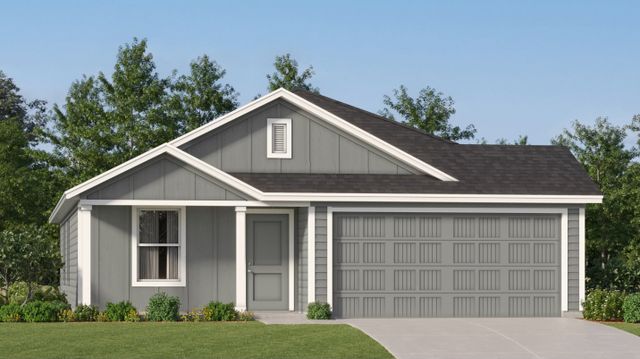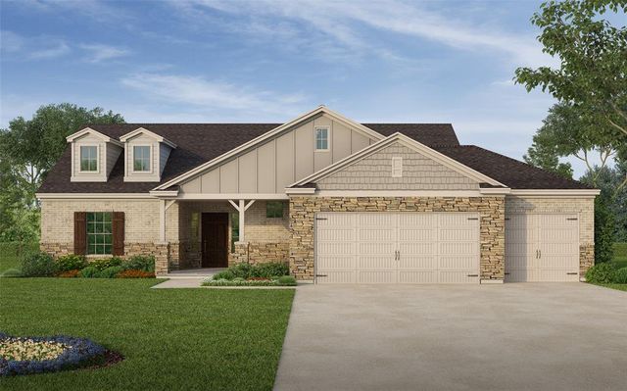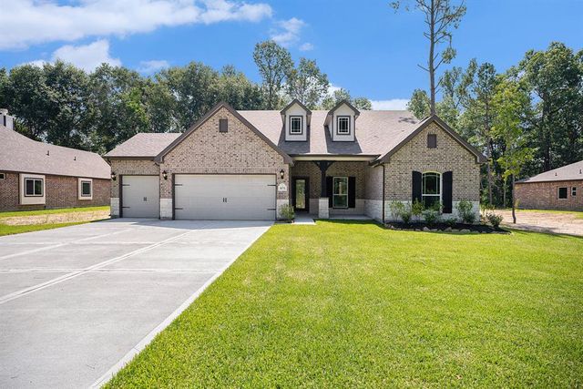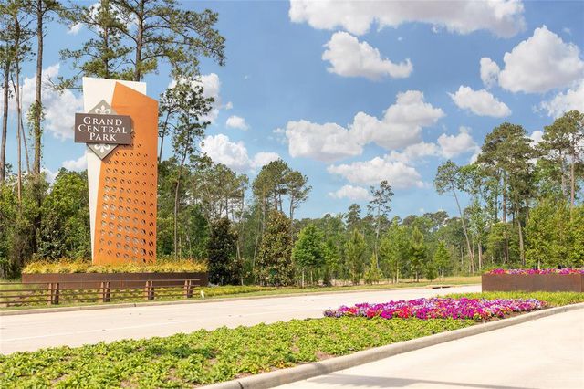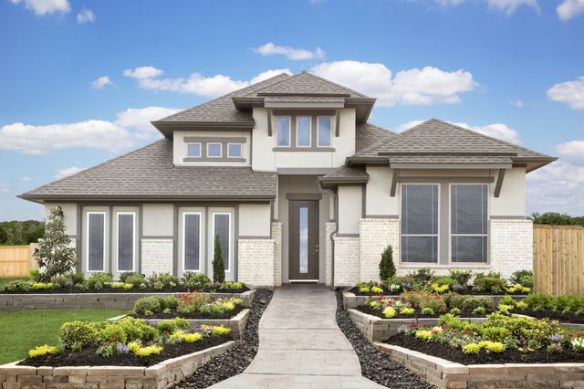Floor Plan
from $366,990
Rushmore, 141 Barton Place Drive, Cleveland, TX 77327
5 bd · 3 ba · 1 story · 2,174 sqft
from $366,990
Home Highlights
Garage
Attached Garage
Walk-In Closet
Primary Bedroom Downstairs
Utility/Laundry Room
Dining Room
Family Room
Porch
Primary Bedroom On Main
Breakfast Area
Energy Efficient
Plan Description
Welcome to this sprawling estate home, thoughtfully designed to accommodate today's growing families. With its open concept layout, this home maximizes space and functionality. It features 5 bedrooms, 3 baths, and the option for a formal dining room or a study, providing flexibility to suit your needs. Prepare to be captivated by the soaring ceilings and custom details throughout the home, creating a truly impressive and luxurious living environment. For those seeking additional customization, there are options to add a third car garage, offering extra storage and parking space. You can also opt for an enormous, covered patio, perfect for outdoor gatherings and relaxation. This beautiful home combines functionality, customizability, and exquisite design, catering to the desires of discerning homeowners.
Plan Details
*Pricing and availability are subject to change.- Name:
- Rushmore
- Garage spaces:
- 2
- Property status:
- Floor Plan
- Size:
- 2,174 sqft
- Stories:
- 1
- Beds:
- 5
- Baths:
- 3
Construction Details
- Builder Name:
- First America Homes
Home Features & Finishes
- Garage/Parking:
- GarageAttached Garage
- Interior Features:
- Walk-In Closet
- Laundry facilities:
- Utility/Laundry Room
- Property amenities:
- BasementPorch
- Rooms:
- Primary Bedroom On MainDining RoomFamily RoomBreakfast AreaPrimary Bedroom Downstairs

Considering this home?
Our expert will guide your tour, in-person or virtual
Need more information?
Text or call (888) 486-2818
Barton Place Community Details
Community Amenities
- Dining Nearby
- Energy Efficient
- Park Nearby
- 1+ Acre Lots
- Walking, Jogging, Hike Or Bike Trails
- Entertainment
- Shopping Nearby
Neighborhood Details
Cleveland, Texas
Liberty County 77327
Schools in Tarkington Independent School District
GreatSchools’ Summary Rating calculation is based on 4 of the school’s themed ratings, including test scores, student/academic progress, college readiness, and equity. This information should only be used as a reference. NewHomesMate is not affiliated with GreatSchools and does not endorse or guarantee this information. Please reach out to schools directly to verify all information and enrollment eligibility. Data provided by GreatSchools.org © 2024
Average Home Price in 77327
Getting Around
Air Quality
Taxes & HOA
- Tax Year:
- 2023
- Tax Rate:
- 1.4%
- HOA fee:
- $800/annual
- HOA fee requirement:
- Mandatory
