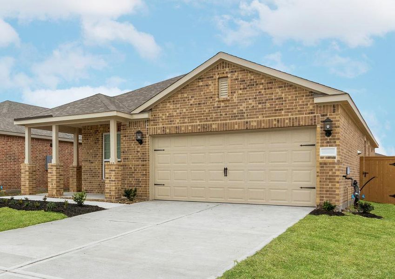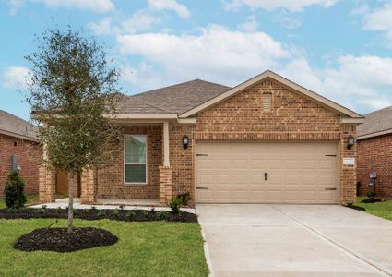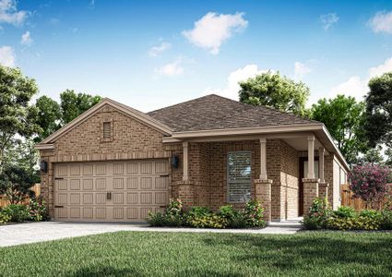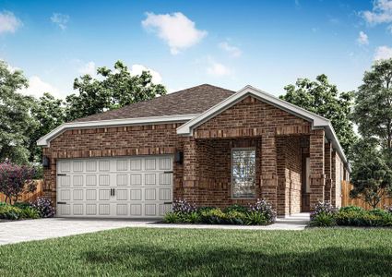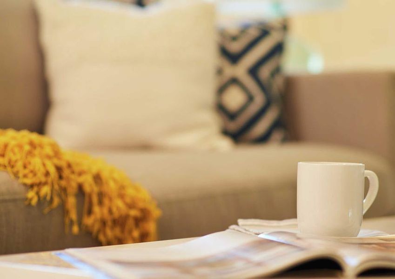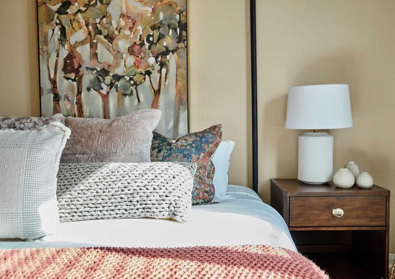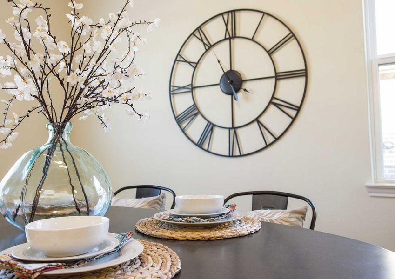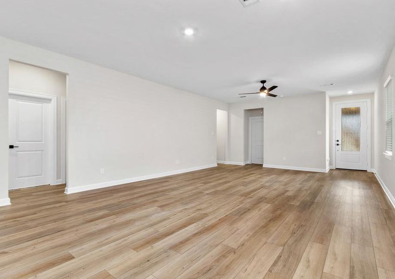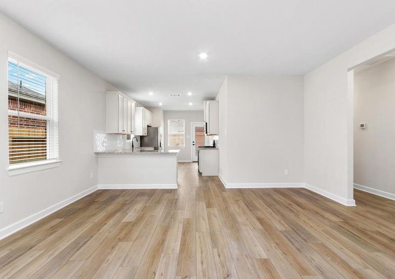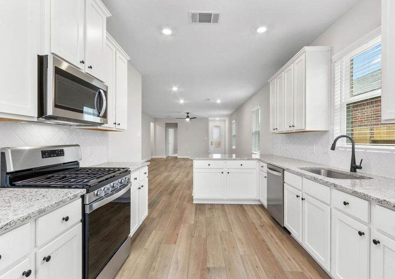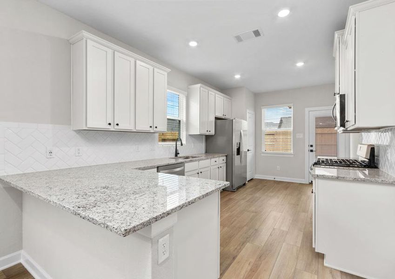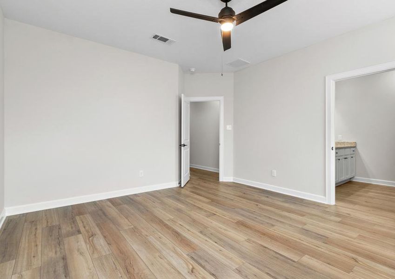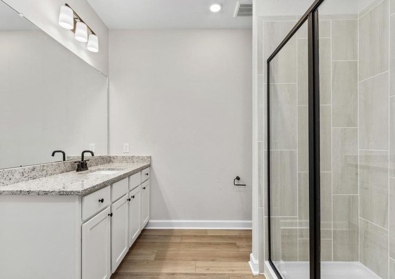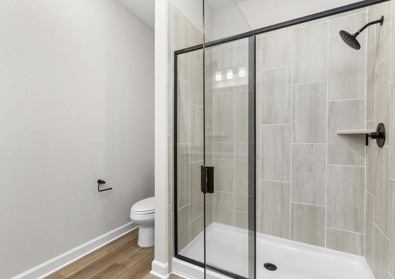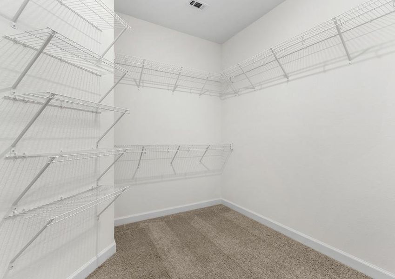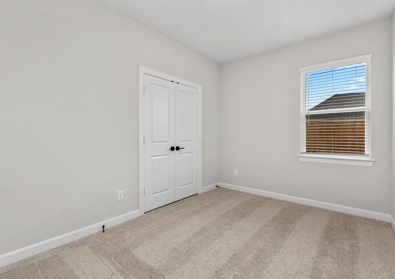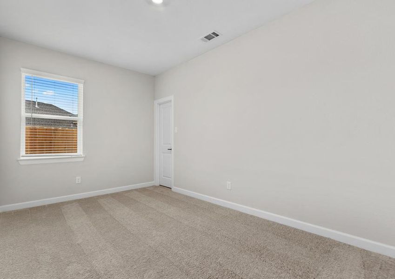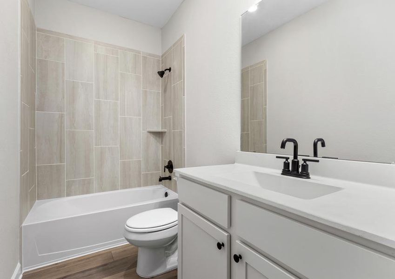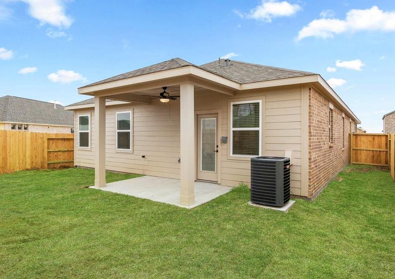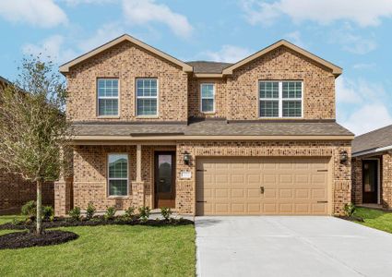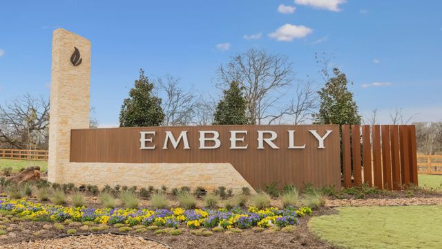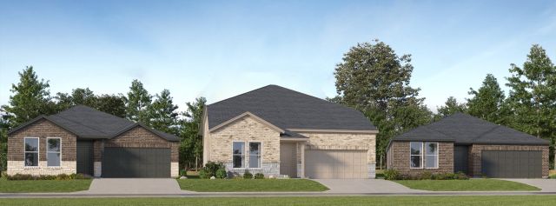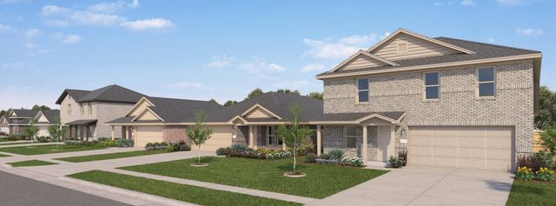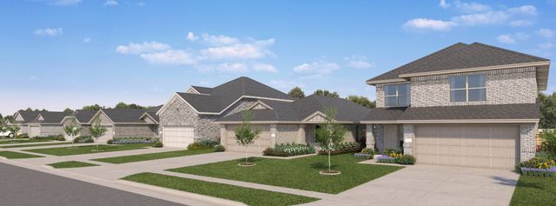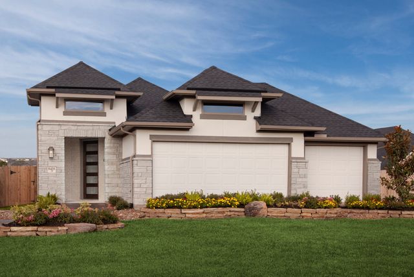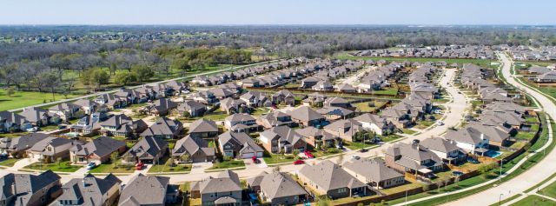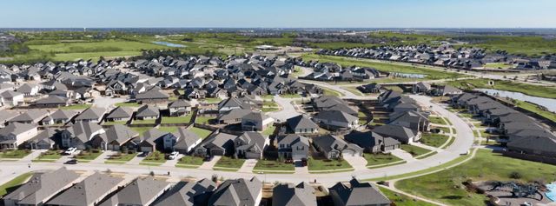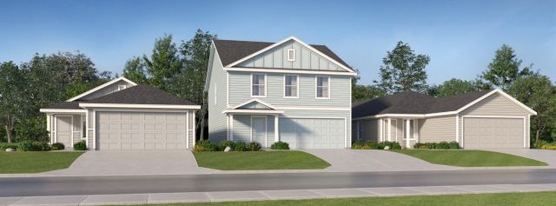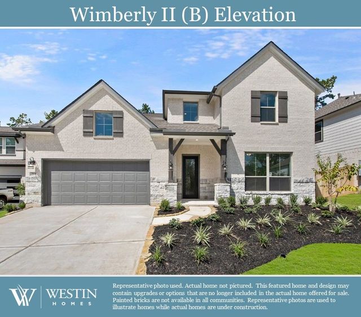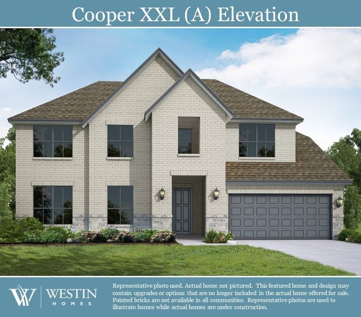Floor Plan
Reduced prices
from $340,900
4 bd · 2 ba · 1 story · 1,841 sqft
Reduced prices
from $340,900
Home Highlights
Garage
Attached Garage
Walk-In Closet
Primary Bedroom Downstairs
Utility/Laundry Room
Dining Room
Family Room
Porch
Patio
Primary Bedroom On Main
Kitchen
Yard
Community Pool
Playground
Club House
Plan Description
The Robin by LGI Homes offers an upgraded home in the peaceful community of Emberly, located near the desirable Henderson area. Prepare to fall in love with this gorgeous two-story home loaded with curb appeal and interior upgrades. Move-in ready and competitively priced, the Robin offers the features today’s homebuyers are searching for. Floor Plan Features:
- Huge kitchen with large granite island
- Granite countertops
- Whirlpool® kitchen appliances
- Spacious family room
- Covered porch and patio
- Private master retreat
- Abundance of storage space
- Front yard landscaping Open Floor Plan The impeccably designed living space ensures you will have enough room for all of life’s enjoyments inside this beautiful home. The whole family will enjoy the chef-ready kitchen featuring sprawling granite countertops, abundant storage and an oversized breakfast bar. The family room and dining room each feature a large window that flood the open area with natural light. Luxurious Master Suite Relax and unwind in the private master suite of the Robin. Featuring two large windows, the bedroom is large enough to accommodate all of your bedroom furniture including a king sized bed and side tables. Indulge in the luxurious master bath, highlighted by a sprawling vanity and a walk-in shower. Upgrades Included at No Extra Cost The Robin plan at Emberly features LGI Homes’ incredibly popular CompleteHome Plus™ package. Whirlpool® kitchen appliances, including the refrigerator, granite countertops, 42” upper wood cabinets with crown molding, and a Wi-Fi-enabled garage door opener are just a sampling of the popular upgrades that come standard in this brand-new home.
Plan Details
*Pricing and availability are subject to change.- Name:
- Robin
- Garage spaces:
- 2
- Property status:
- Floor Plan
- Size:
- 1,841 sqft
- Stories:
- 1
- Beds:
- 4
- Baths:
- 2
Construction Details
- Builder Name:
- LGI Homes
Home Features & Finishes
- Garage/Parking:
- GarageAttached Garage
- Interior Features:
- Walk-In ClosetStorage
- Kitchen:
- Kitchen Countertop
- Laundry facilities:
- Utility/Laundry Room
- Property amenities:
- PatioYardPorch
- Rooms:
- Primary Bedroom On MainKitchenRetreat AreaDining RoomFamily RoomPrimary Bedroom Downstairs

Considering this home?
Our expert will guide your tour, in-person or virtual
Need more information?
Text or call (888) 486-2818
Emberly Community Details
Community Amenities
- Dining Nearby
- Dog Park
- Playground
- Fitness Center/Exercise Area
- Club House
- Community Pool
- Park Nearby
- Basketball Court
- Walking, Jogging, Hike Or Bike Trails
- Pickleball Court
- Shopping Nearby
Neighborhood Details
Beasley, Texas
Fort Bend County 77417
Schools in Lamar Consolidated Independent School District
GreatSchools’ Summary Rating calculation is based on 4 of the school’s themed ratings, including test scores, student/academic progress, college readiness, and equity. This information should only be used as a reference. NewHomesMate is not affiliated with GreatSchools and does not endorse or guarantee this information. Please reach out to schools directly to verify all information and enrollment eligibility. Data provided by GreatSchools.org © 2024
Average Home Price in 77417
Getting Around
Air Quality
Taxes & HOA
- Tax Year:
- 2024
- Tax Rate:
- 2.77%
- HOA fee:
- $1,352/annual
- HOA fee requirement:
- Mandatory
