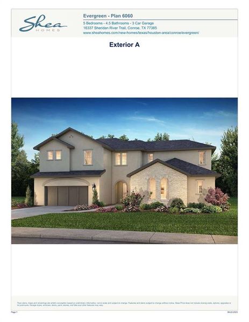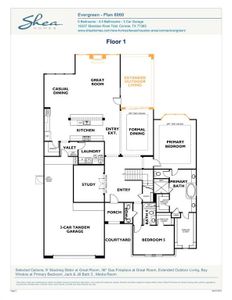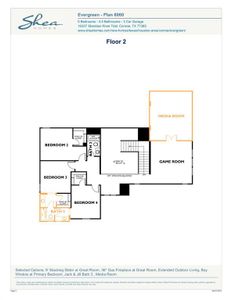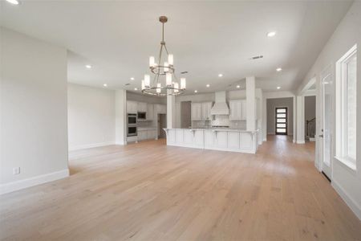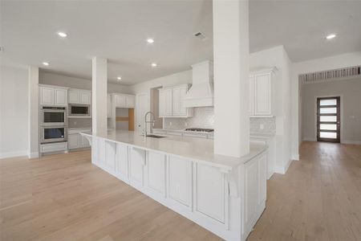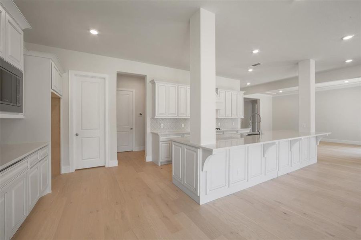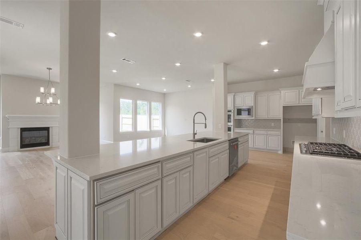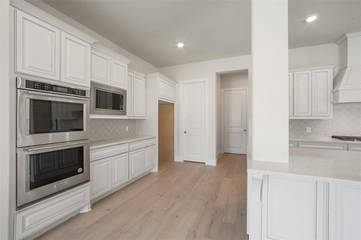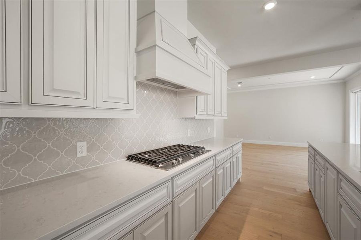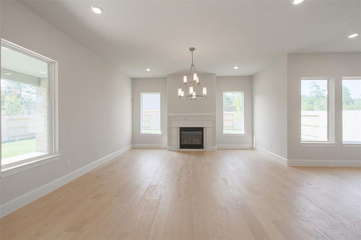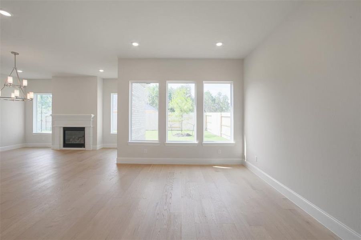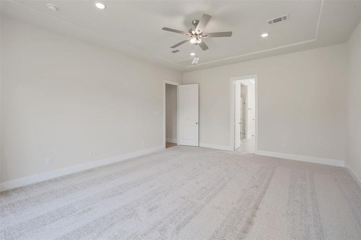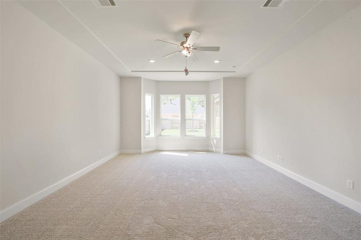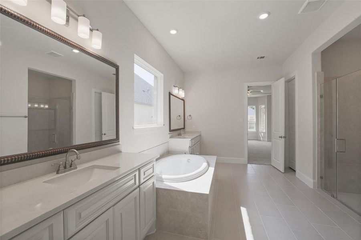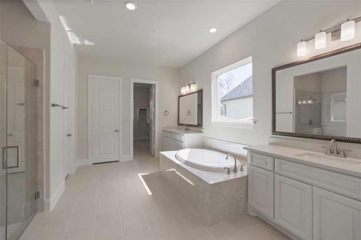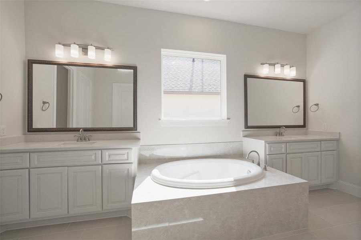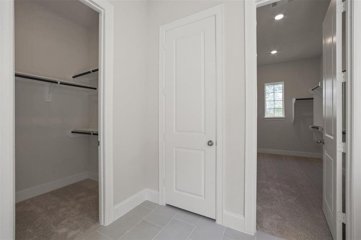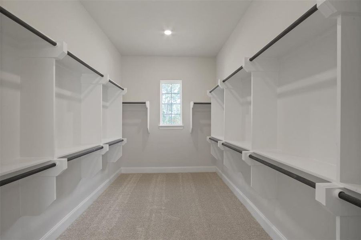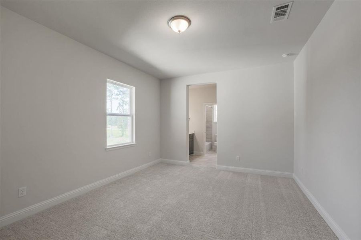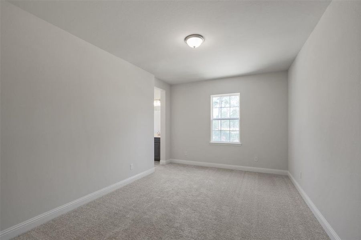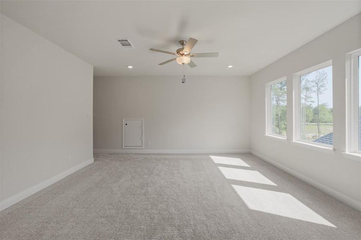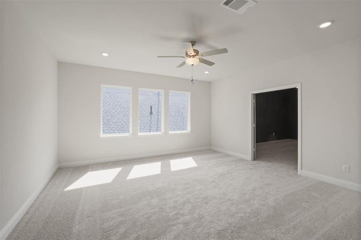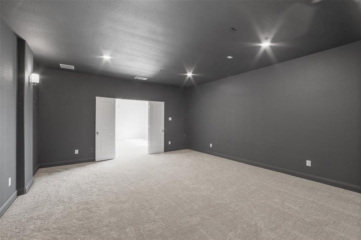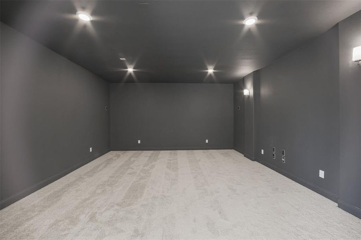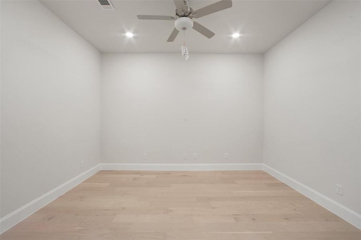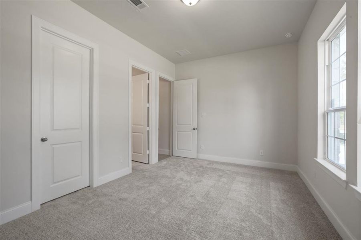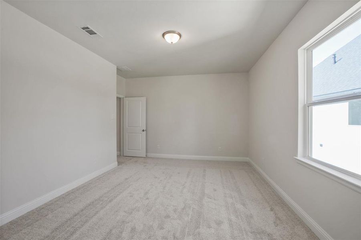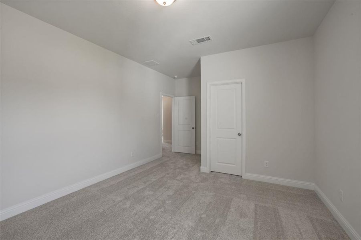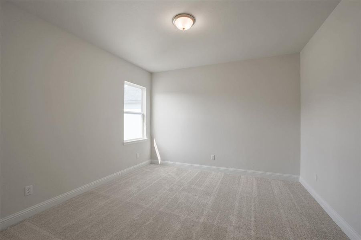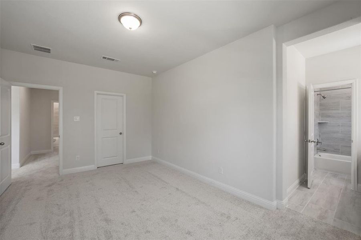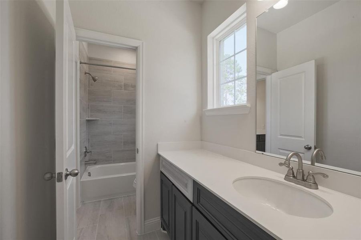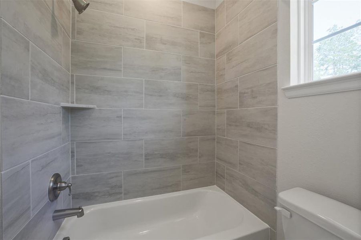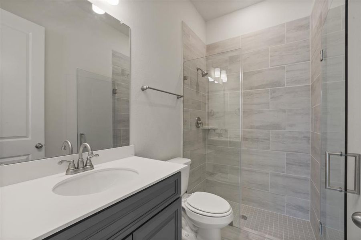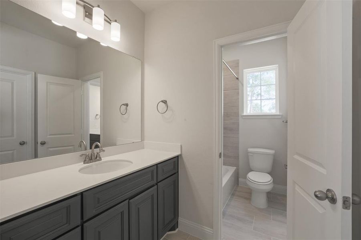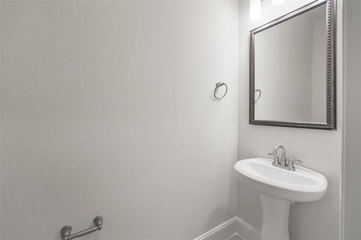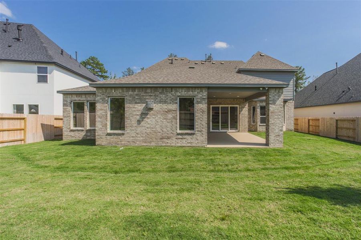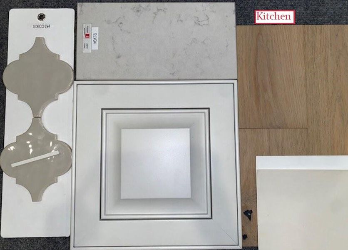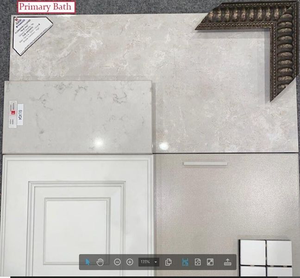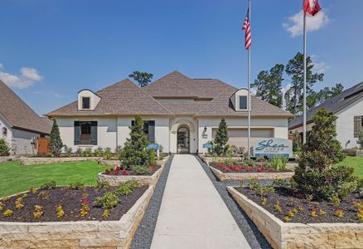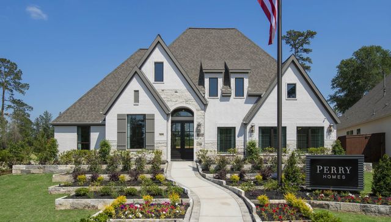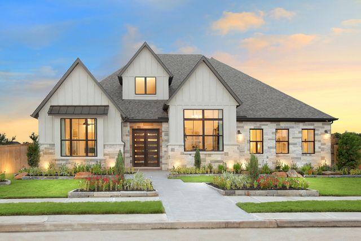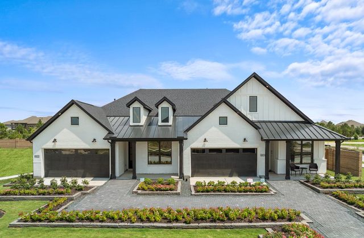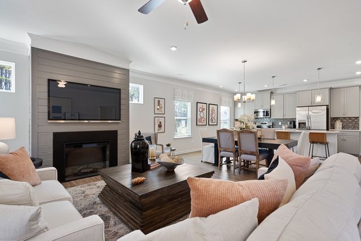Move-in Ready
Lowered rates
$769,990
12727 Creekside Shadows Lane, Conroe, TX 77302
5 bd · 4.5 ba · 2 stories · 4,615 sqft
Lowered rates
$769,990
Home Highlights
Garage
Attached Garage
Porch
Patio
Carpet Flooring
Dishwasher
Microwave Oven
Tile Flooring
Composition Roofing
Disposal
Fireplace
Kitchen
Wood Flooring
Electricity Available
Energy Efficient
Home Description
This stunning 2 story home will invite you into a world of elegance and comfort. With 4,610 sq ft of living space, every detail has been thoughtfully designed. From the front porch, step inside to discover a 2-story ceiling in the entry, a private home office, and guest suite. As you enter the heart of the home, you will be captivated by the exquisite kitchen with an extensive island that comfortably seats 5, quartz countertops, and double ovens. A stacking slider door off the formal dining room creates a seamless transition between indoor and outdoor living. The primary suite is a true retreat, boasting a tray ceiling and a luxurious bathroom with an oversized shower and two walk-in closets! The second floor includes a Gameroom and a Media Room perfect for entertaining family and friends, and 3 spacious secondary bedrooms. Come and live the difference in a Shea Home!
Home Details
*Pricing and availability are subject to change.- Garage spaces:
- 3
- Property status:
- Move-in Ready
- Lot size (acres):
- 0.25
- Size:
- 4,615 sqft
- Stories:
- 2
- Beds:
- 5
- Baths:
- 4.5
Construction Details
- Builder Name:
- Shea Homes
- Year Built:
- 2023
- Roof:
- Composition Roofing
Home Features & Finishes
- Appliances:
- Sprinkler System
- Construction Materials:
- StuccoBrickWood Siding
- Cooling:
- Ceiling Fan(s)
- Flooring:
- Wood FlooringCarpet FlooringTile Flooring
- Foundation Details:
- Slab
- Garage/Parking:
- Car CarportGarageAttached GarageTandem Parking
- Home amenities:
- Home Accessibility FeaturesGreen Construction
- Interior Features:
- Ceiling-HighWired For SecurityCrown MoldingFoyerPantry
- Kitchen:
- DishwasherMicrowave OvenOvenDisposalGas CooktopKitchen IslandDouble Oven
- Laundry facilities:
- DryerWasher
- Lighting:
- Lighting
- Property amenities:
- BalconyDeckGas Log FireplaceOutdoor FireplaceCabinetsPatioFireplaceAccessibility FeaturesPorch
- Rooms:
- Kitchen

Considering this home?
Our expert will guide your tour, in-person or virtual
Need more information?
Text or call (888) 486-2818
Utility Information
- Heating:
- Water Heater, Gas Heating
- Utilities:
- Electricity Available
Evergreen 70' Community Details
Community Amenities
- Energy Efficient
- Golf Course
- Park Nearby
- Waterfront View
- Walking, Jogging, Hike Or Bike Trails
- Community Patio
Neighborhood Details
Conroe, Texas
Montgomery County 77302
Schools in Conroe Independent School District
GreatSchools’ Summary Rating calculation is based on 4 of the school’s themed ratings, including test scores, student/academic progress, college readiness, and equity. This information should only be used as a reference. NewHomesMate is not affiliated with GreatSchools and does not endorse or guarantee this information. Please reach out to schools directly to verify all information and enrollment eligibility. Data provided by GreatSchools.org © 2024
Average Home Price in 77302
Getting Around
Air Quality
Taxes & HOA
- Tax Year:
- 2023
- Tax Rate:
- 2.94%
- HOA fee:
- $980/annual
- HOA fee requirement:
- Mandatory
Estimated Monthly Payment
Recently Added Communities in this Area
Nearby Communities in Conroe
New Homes in Nearby Cities
More New Homes in Conroe, TX
Listed by Jimmy Franklin, team@thefrankklinteaminc.com
Shea Homes, MLS 25749170
Shea Homes, MLS 25749170
Copyright 2021, Houston REALTORS® Information Service, Inc. The information provided is exclusively for consumers’ personal, non-commercial use, and may not be used for any purpose other than to identify prospective properties consumers may be interested in purchasing. Information is deemed reliable but not guaranteed.
Read MoreLast checked Nov 21, 9:00 pm
