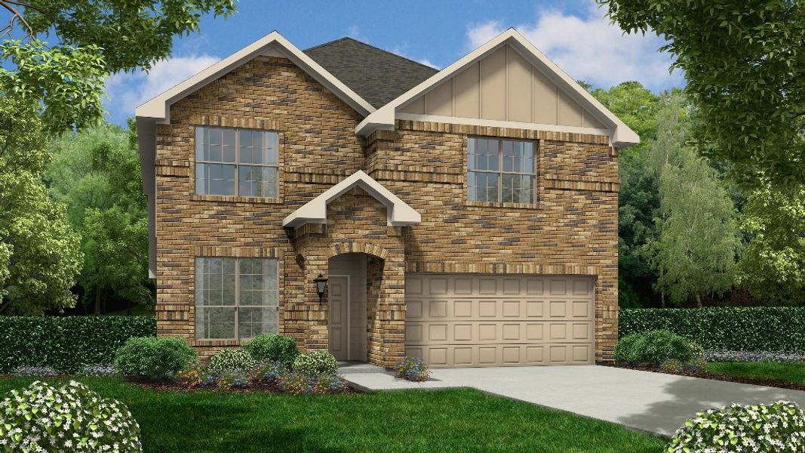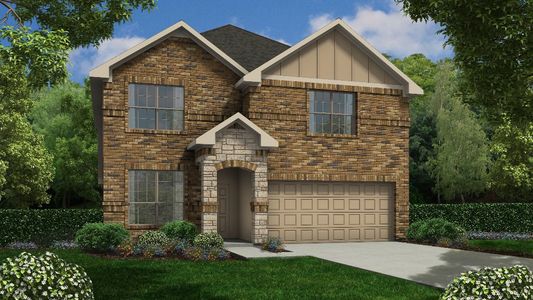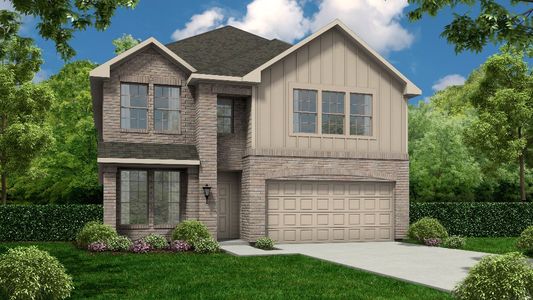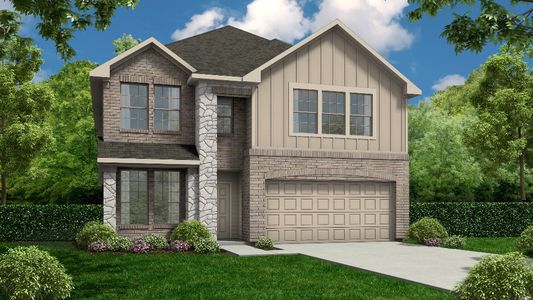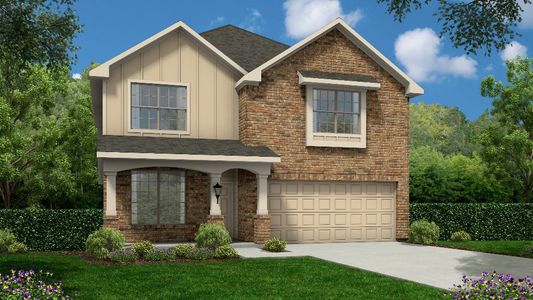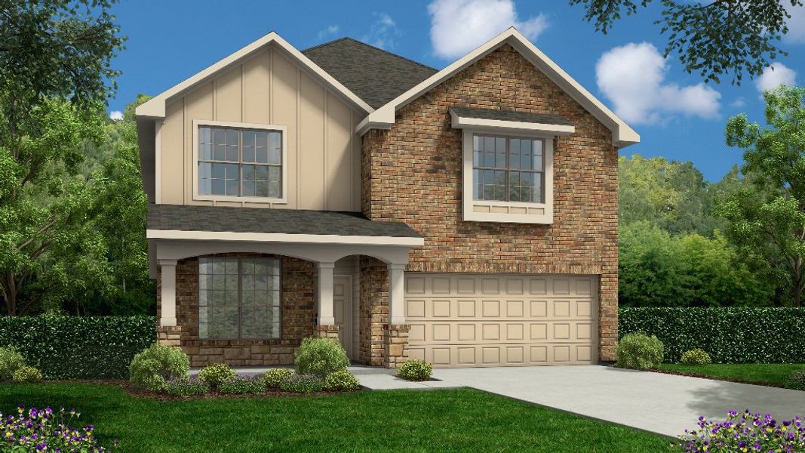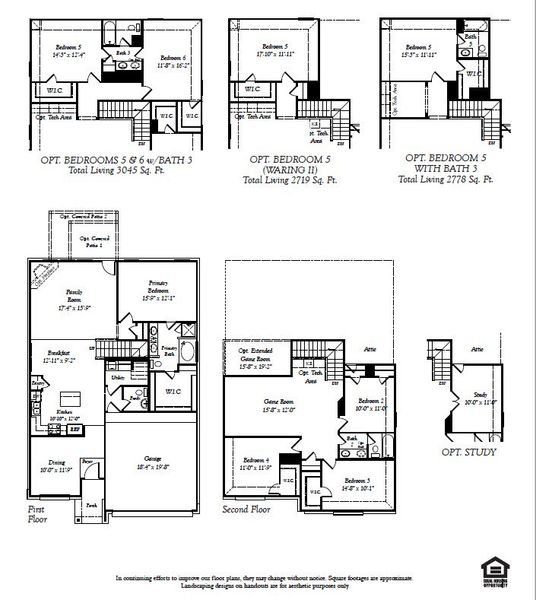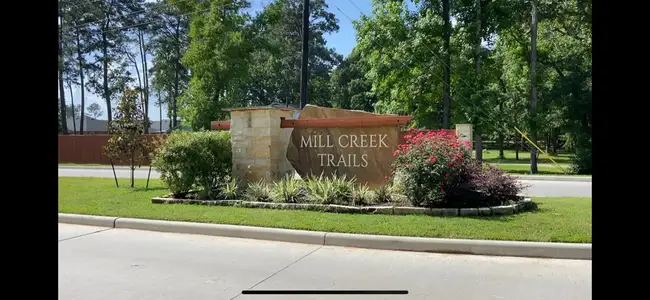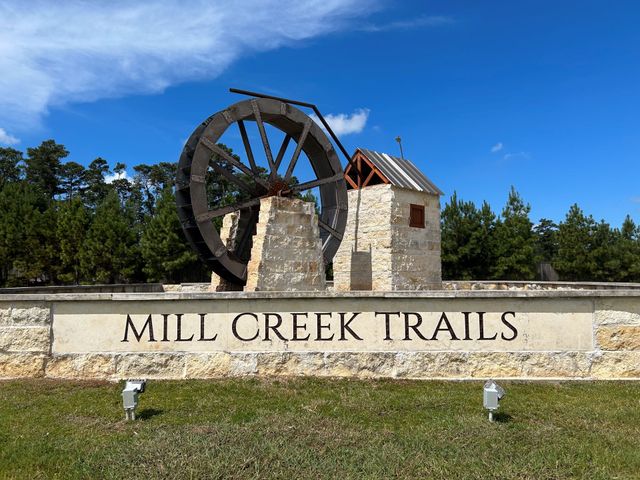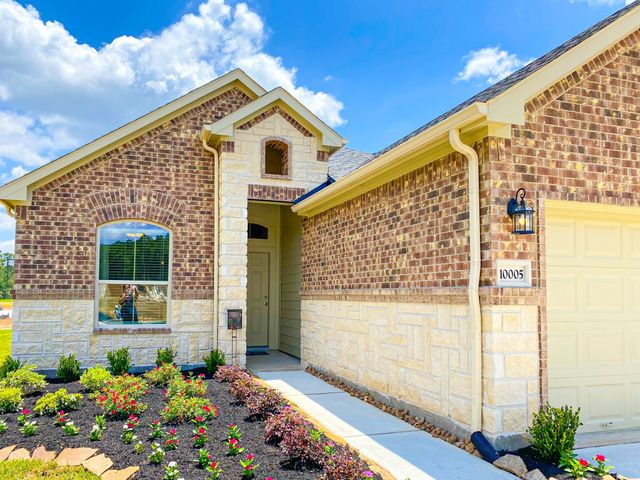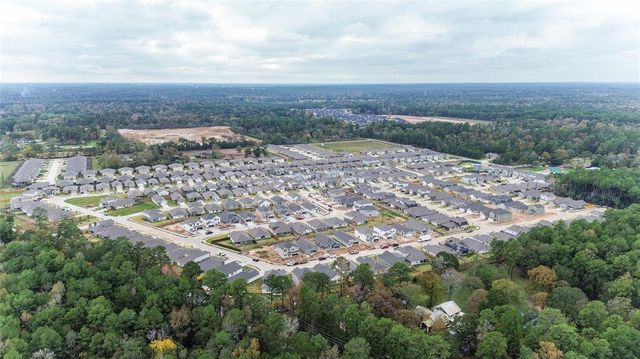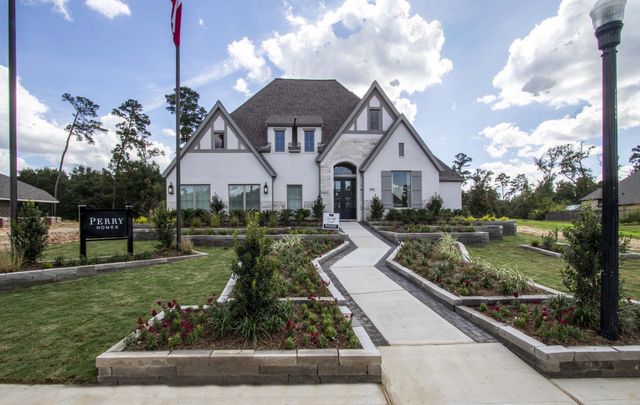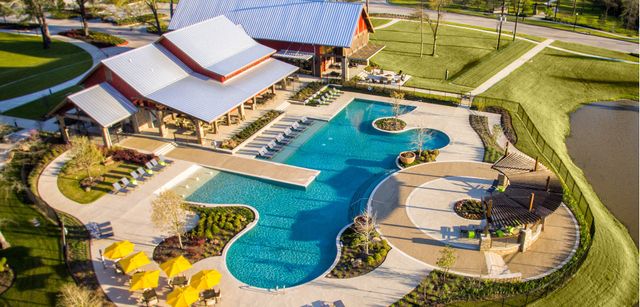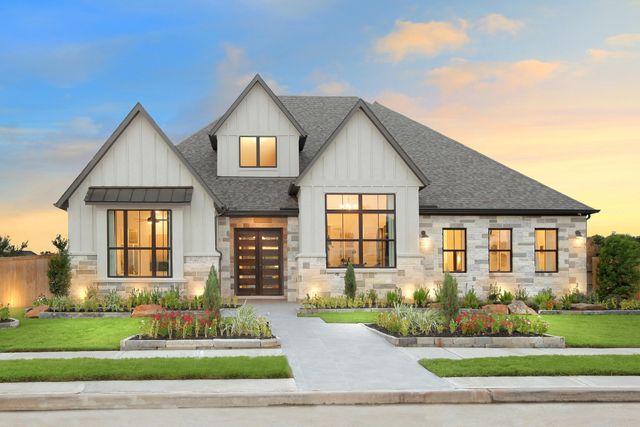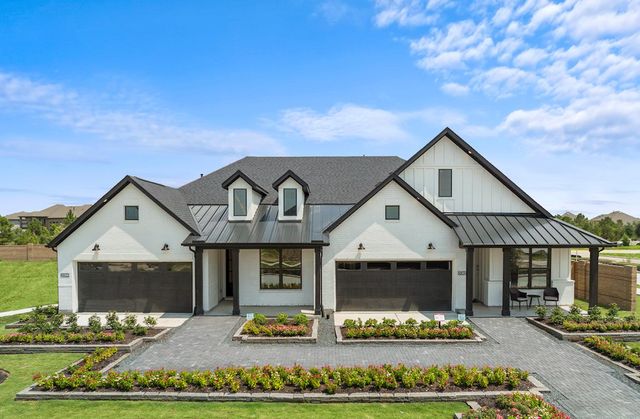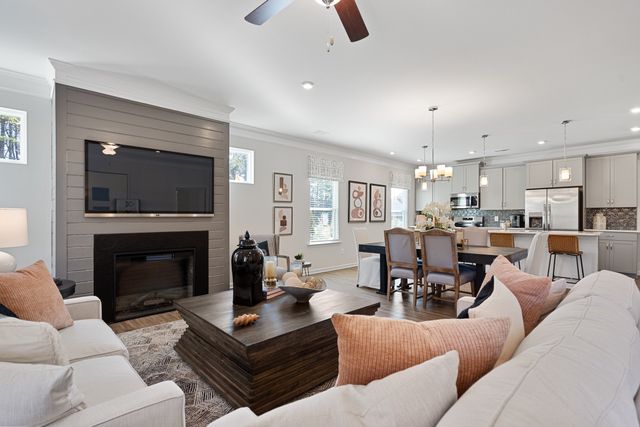Floor Plan
from $306,990
Waring II 45's, 27223 Mockingbird Terrace Lane, Magnolia, TX 77354
5 bd · 2 ba · 2 stories · 2,719 sqft
from $306,990
Home Highlights
Garage
Attached Garage
Walk-In Closet
Primary Bedroom Downstairs
Utility/Laundry Room
Dining Room
Family Room
Porch
Breakfast Area
Kitchen
Game Room
Playground
Plan Description
The Waring II plan features two stories, five bedrooms, two full and one powder bathroom, and a second floor game room. Whether you need four bedrooms or six, the Waring plan has you covered. Optional bedrooms five and six are available with a full bathroom in between that can be accessed by both bedrooms. The first floor includes a private formal dining room at the front of the house and an open-concept kitchen/breakfast and family room with the option to add a fireplace. The primary bedroom is located on the first floor at the back of the home with an ensuite bathroom including a garden tub and separate shower. The second floor features a giant game room, which can be extended further, and the secondary bedrooms. Two different sized covered patios are available to choose from to complete your forever home.
Plan Details
*Pricing and availability are subject to change.- Name:
- Waring II 45's
- Garage spaces:
- 2
- Property status:
- Floor Plan
- Size:
- 2,719 sqft
- Stories:
- 2
- Beds:
- 5
- Baths:
- 2
Construction Details
- Builder Name:
- Smith Douglas Homes
Home Features & Finishes
- Garage/Parking:
- GarageAttached Garage
- Interior Features:
- Walk-In ClosetFoyerPantry
- Laundry facilities:
- Laundry Facilities On Main LevelUtility/Laundry Room
- Property amenities:
- Porch
- Rooms:
- KitchenPowder RoomGame RoomDining RoomFamily RoomBreakfast AreaOpen Concept FloorplanPrimary Bedroom Downstairs

Considering this home?
Our expert will guide your tour, in-person or virtual
Need more information?
Text or call (888) 486-2818
Mill Creek Trails 45's Community Details
Community Amenities
- Dining Nearby
- Playground
- Lake Access
- Park Nearby
- Walking, Jogging, Hike Or Bike Trails
- Entertainment
- Master Planned
- Shopping Nearby
Neighborhood Details
Magnolia, Texas
Montgomery County 77354
Schools in Magnolia Independent School District
GreatSchools’ Summary Rating calculation is based on 4 of the school’s themed ratings, including test scores, student/academic progress, college readiness, and equity. This information should only be used as a reference. NewHomesMate is not affiliated with GreatSchools and does not endorse or guarantee this information. Please reach out to schools directly to verify all information and enrollment eligibility. Data provided by GreatSchools.org © 2024
Average Home Price in 77354
Getting Around
Air Quality
Taxes & HOA
- Tax Year:
- 2024
- Tax Rate:
- 3.06%
- HOA Name:
- King Property Management
- HOA fee:
- $450/annual
- HOA fee requirement:
- Mandatory
