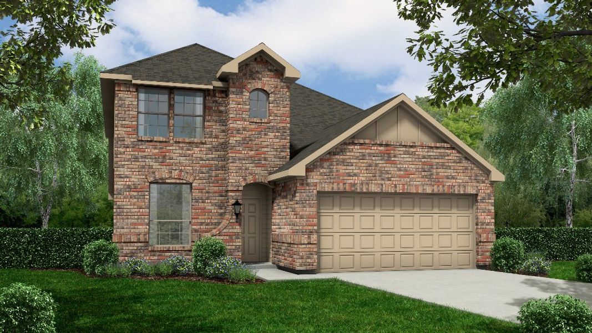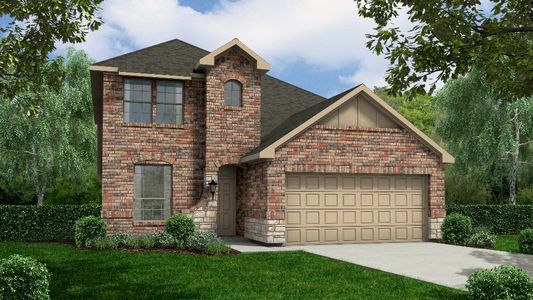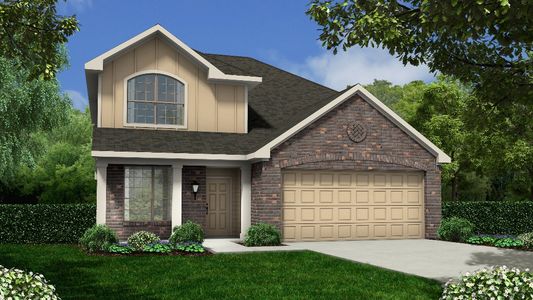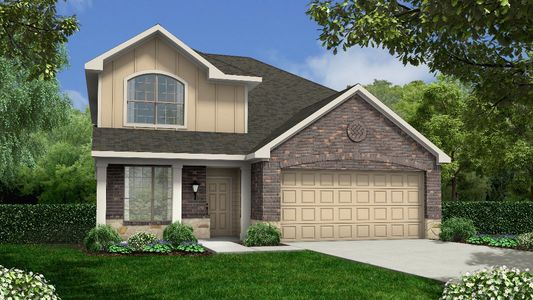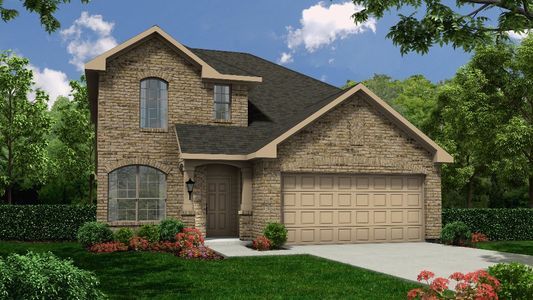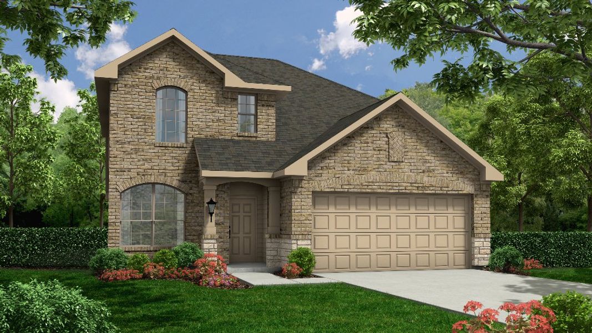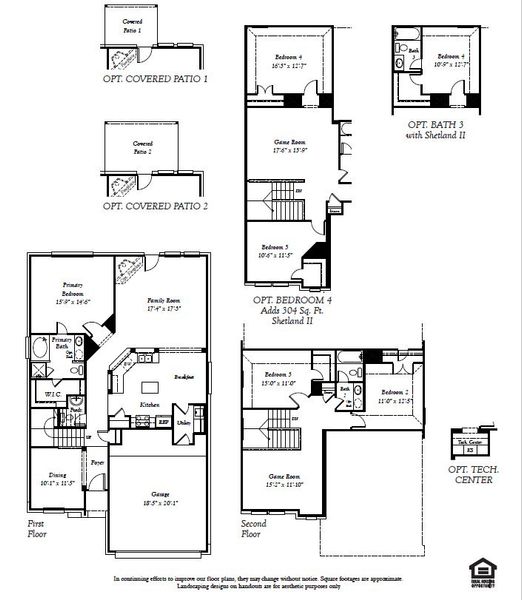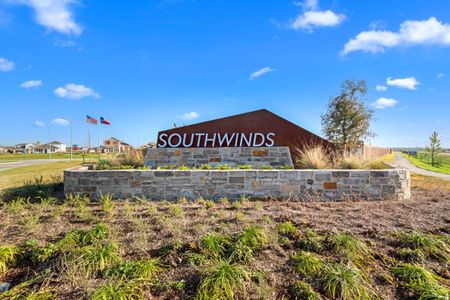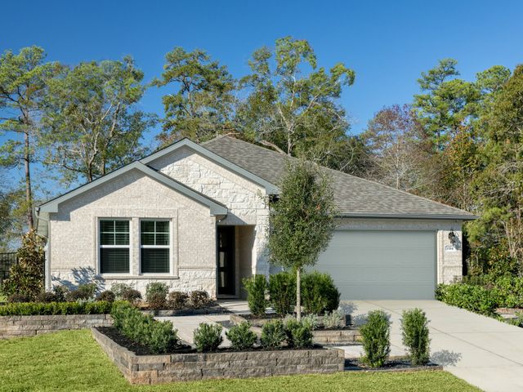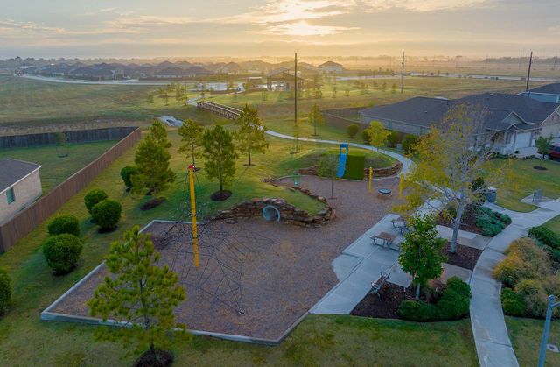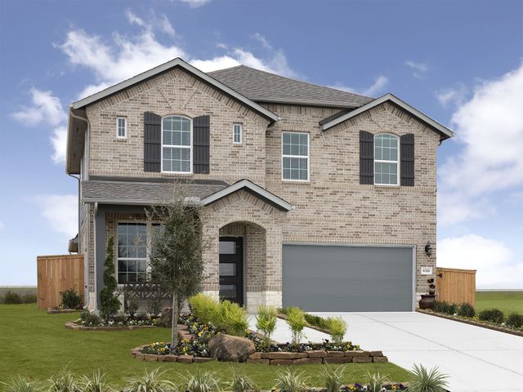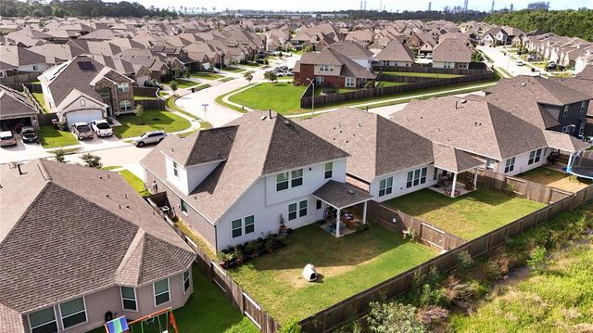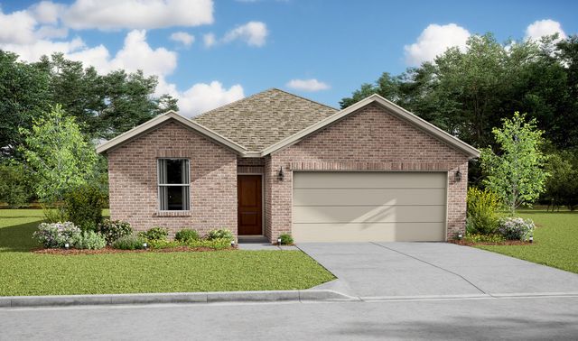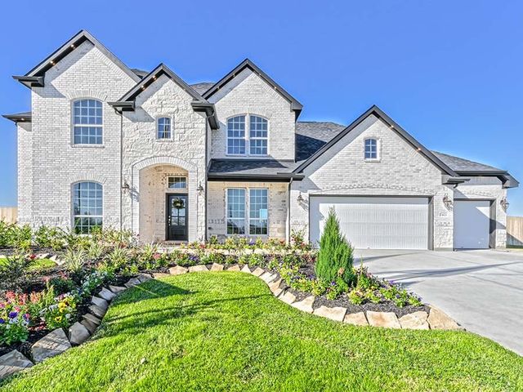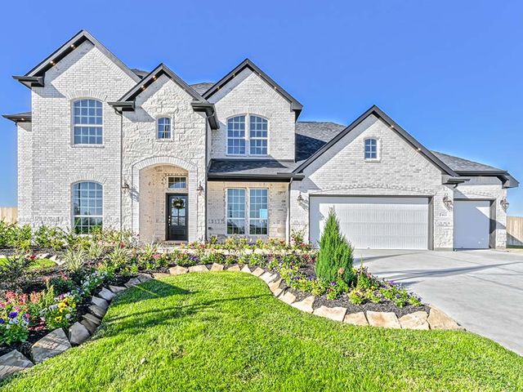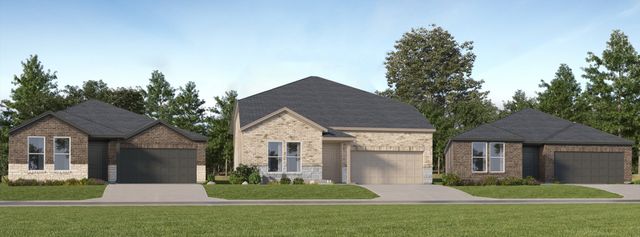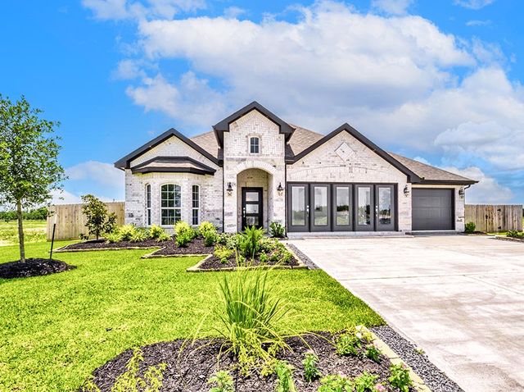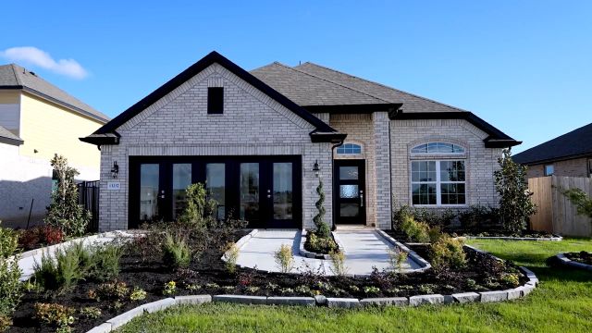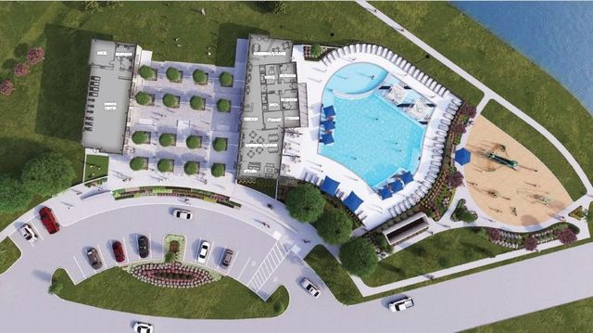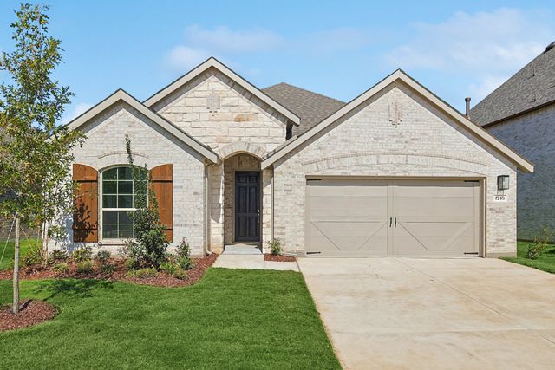Floor Plan
Final Opportunity
from $290,990
Shetland, 2310 Gentle Breeze Lane, Baytown, TX 77523
3 bd · 2.5 ba · 2 stories · 2,149 sqft
from $290,990
Home Highlights
Garage
Attached Garage
Walk-In Closet
Primary Bedroom Downstairs
Utility/Laundry Room
Dining Room
Family Room
Breakfast Area
Kitchen
Game Room
Community Pool
Playground
Plan Description
The Shetland plan features two stories, three bedrooms, two full and one powder bathroom, and a generous second floor game room. Many customers opt for the home office/study with French doors in lieu of the formal dining room situated at the front of the home for privacy. The extended entryway leads to the sizable kitchen and breakfast area and opens to the huge family room. The primary bedroom is located at the back of the home and includes an ensuite bathroom and walk-in closet. The second story accommodates the two secondary bedrooms as well as a spacious game room with the option to add a fourth bedroom with its own private full bathroom. Add a tech center to your second story and choose from two different sized covered patios to complete your ideal home.
Plan Details
*Pricing and availability are subject to change.- Name:
- Shetland
- Garage spaces:
- 2
- Property status:
- Floor Plan
- Size:
- 2,149 sqft
- Stories:
- 2
- Beds:
- 3
- Baths:
- 2.5
Construction Details
- Builder Name:
- Smith Douglas Homes
Home Features & Finishes
- Garage/Parking:
- GarageAttached Garage
- Interior Features:
- Walk-In ClosetFoyerPantry
- Laundry facilities:
- Laundry Facilities On Main LevelUtility/Laundry Room
- Rooms:
- KitchenGame RoomDining RoomFamily RoomBreakfast AreaOpen Concept FloorplanPrimary Bedroom Downstairs

Considering this home?
Our expert will guide your tour, in-person or virtual
Need more information?
Text or call (888) 486-2818
Southwinds Community Details
Community Amenities
- Dining Nearby
- Dog Park
- Playground
- Community Pool
- Park Nearby
- Picnic Area
- Walmart Nearby
- Walking, Jogging, Hike Or Bike Trails
- Resort-Style Pool
- Recreational Facilities
- Shopping Nearby
Neighborhood Details
Baytown, Texas
Chambers County 77523
Schools in Goose Creek Consolidated Independent School District
GreatSchools’ Summary Rating calculation is based on 4 of the school’s themed ratings, including test scores, student/academic progress, college readiness, and equity. This information should only be used as a reference. NewHomesMate is not affiliated with GreatSchools and does not endorse or guarantee this information. Please reach out to schools directly to verify all information and enrollment eligibility. Data provided by GreatSchools.org © 2024
Average Home Price in 77523
Getting Around
Air Quality
Noise Level
96
50Calm100
A Soundscore™ rating is a number between 50 (very loud) and 100 (very quiet) that tells you how loud a location is due to environmental noise.
Taxes & HOA
- Tax Year:
- 2024
- Tax Rate:
- 2.32%
- HOA Name:
- Southwinds Residential Association, Inc.
- HOA fee:
- $631/annual
- HOA fee requirement:
- Mandatory
