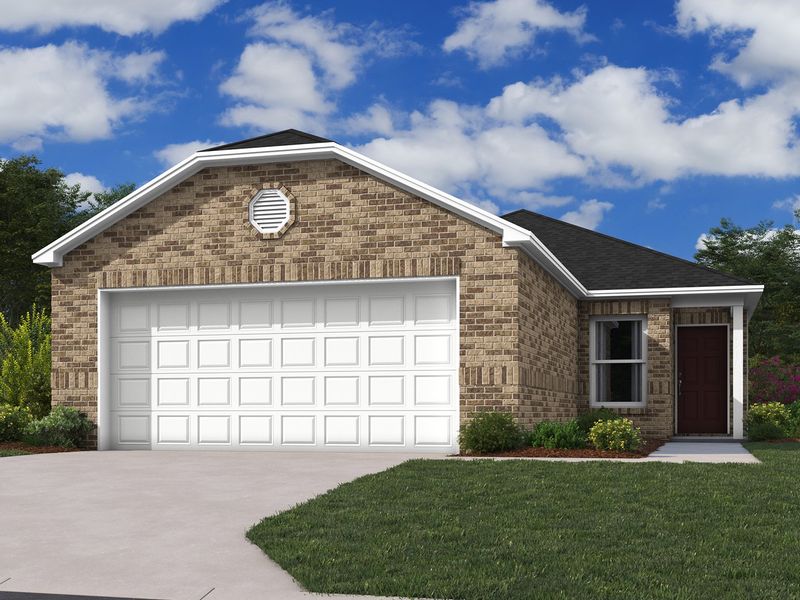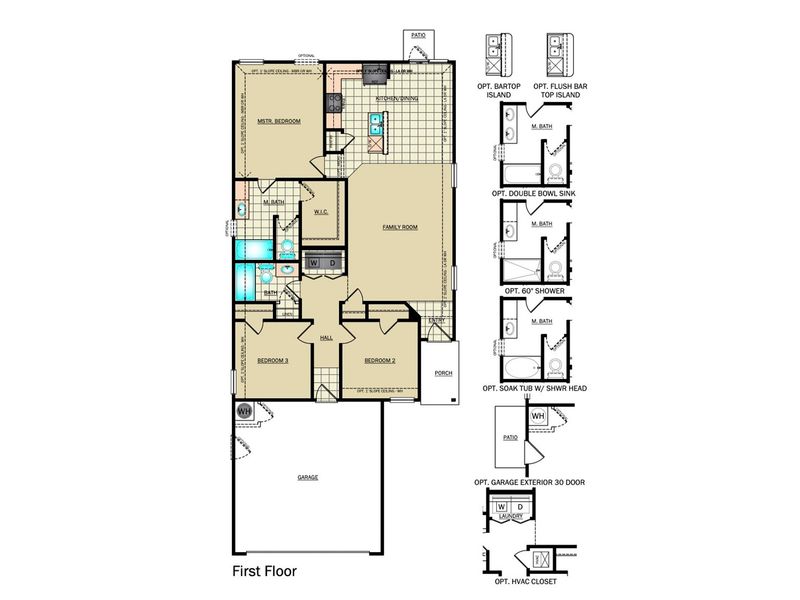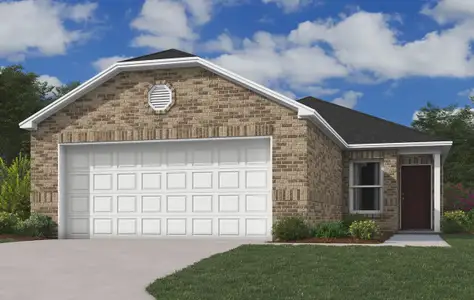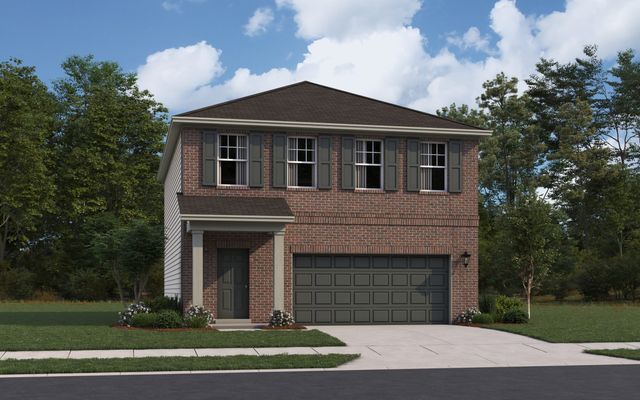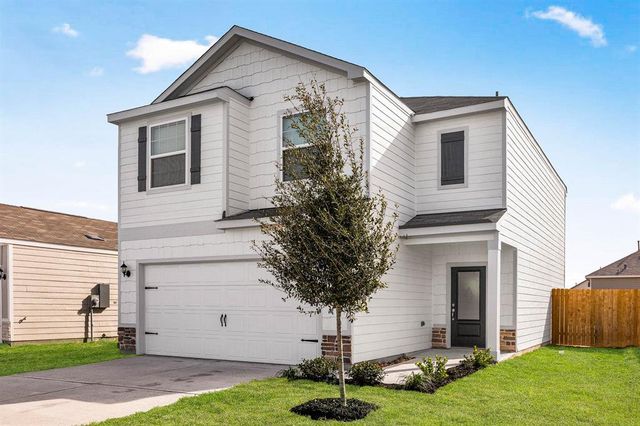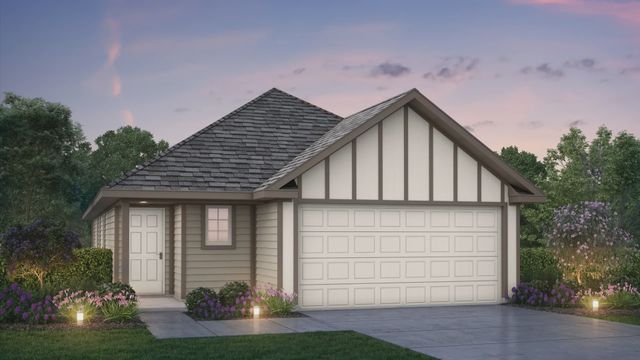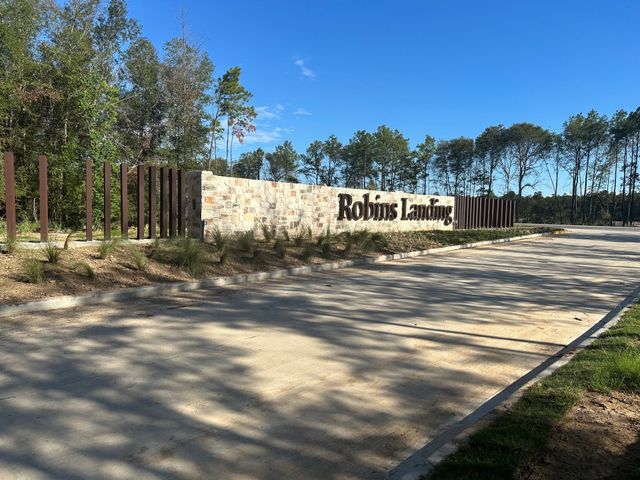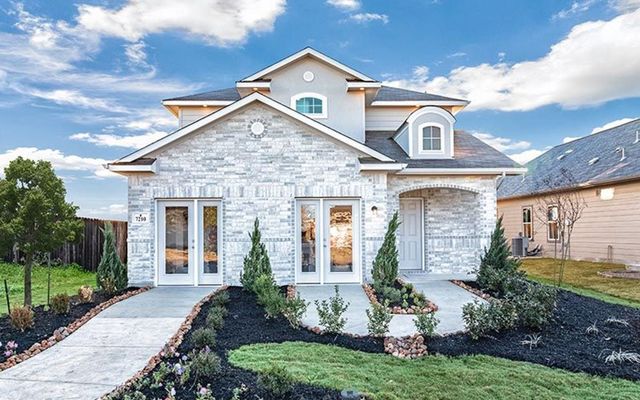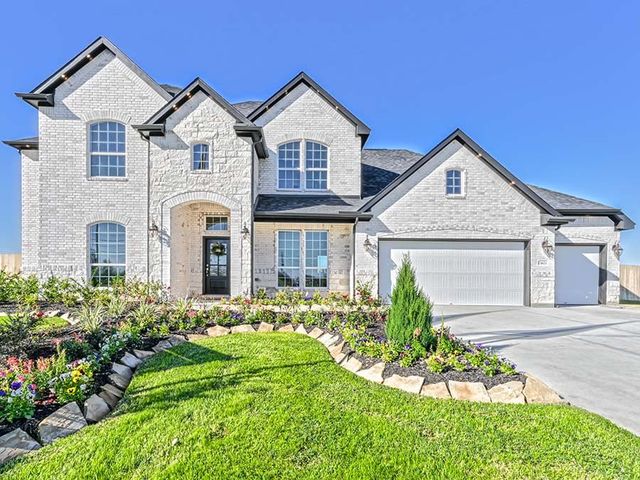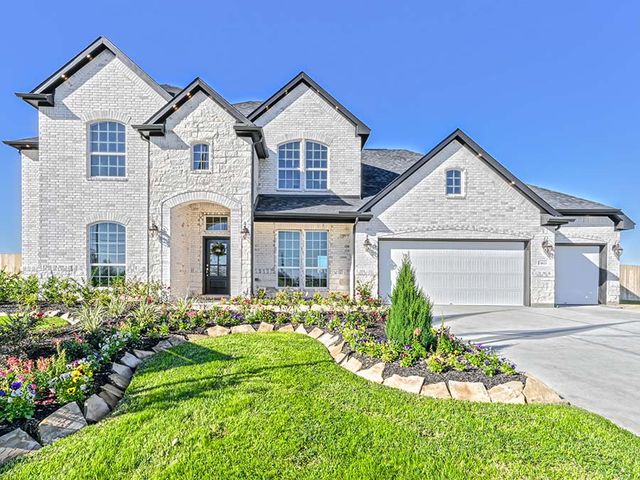Floor Plan
Lowered rates
from $220,990
RC Cooper, 10503 Meadow Saffron Drive, Houston, TX 77016
3 bd · 2 ba · 1 story · 1,248 sqft
Lowered rates
from $220,990
Home Highlights
Garage
Attached Garage
Walk-In Closet
Primary Bedroom Downstairs
Utility/Laundry Room
Dining Room
Family Room
Porch
Patio
Primary Bedroom On Main
Plan Description
The charming RC Cooper plan is rich with curb appeal with its welcoming covered front entry and front yard landscaping. This home features an open floor plan with 3 bedrooms, 2 bathrooms, a spacious family room, and a beautiful dining area/kitchen fully equipped with energy-efficient appliances, ample counter space, and a roomy pantry for the adventurous home chef. Learn more about this home today!
Plan Details
*Pricing and availability are subject to change.- Name:
- RC Cooper
- Garage spaces:
- 2
- Property status:
- Floor Plan
- Size:
- 1,248 sqft
- Stories:
- 1
- Beds:
- 3
- Baths:
- 2
Construction Details
- Builder Name:
- Rausch Coleman Homes
Home Features & Finishes
- Garage/Parking:
- GarageAttached Garage
- Interior Features:
- Walk-In Closet
- Laundry facilities:
- Utility/Laundry Room
- Property amenities:
- PatioPorch
- Rooms:
- Primary Bedroom On MainDining RoomFamily RoomPrimary Bedroom Downstairs

Considering this home?
Our expert will guide your tour, in-person or virtual
Need more information?
Text or call (888) 486-2818
Wayside Village Community Details
Community Amenities
- Dining Nearby
- Fitness Center/Exercise Area
- Park Nearby
- Fishing Pond
- Walking, Jogging, Hike Or Bike Trails
- Shopping Nearby
Neighborhood Details
Houston, Texas
Harris County 77016
Schools in Houston Independent School District
GreatSchools’ Summary Rating calculation is based on 4 of the school’s themed ratings, including test scores, student/academic progress, college readiness, and equity. This information should only be used as a reference. NewHomesMate is not affiliated with GreatSchools and does not endorse or guarantee this information. Please reach out to schools directly to verify all information and enrollment eligibility. Data provided by GreatSchools.org © 2024
Average Home Price in 77016
Getting Around
2 nearby routes:
2 bus, 0 rail, 0 other
Air Quality
Taxes & HOA
- Tax Rate:
- 3.13%
- HOA fee:
- $450/annual
- HOA fee requirement:
- Mandatory
