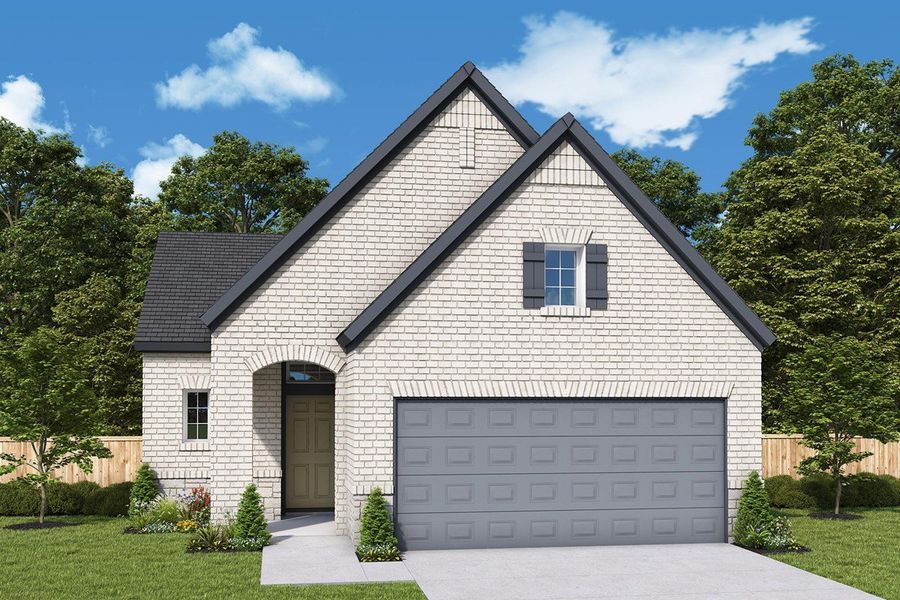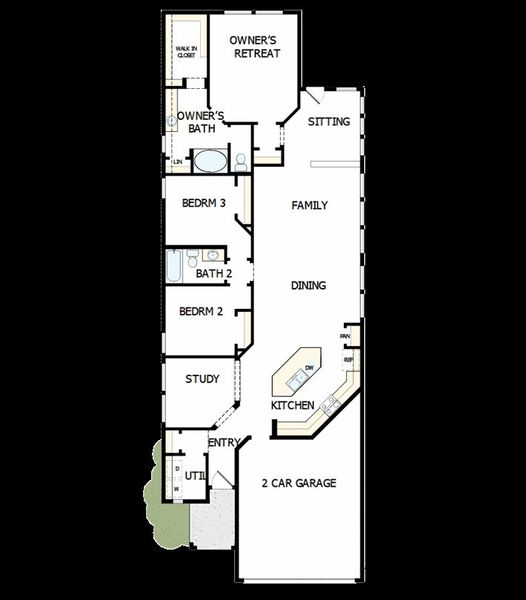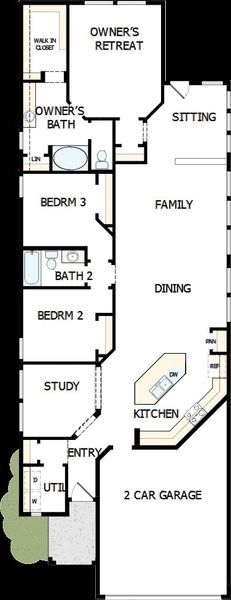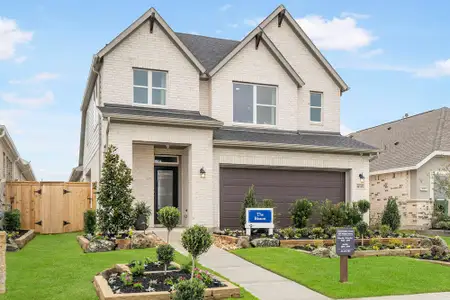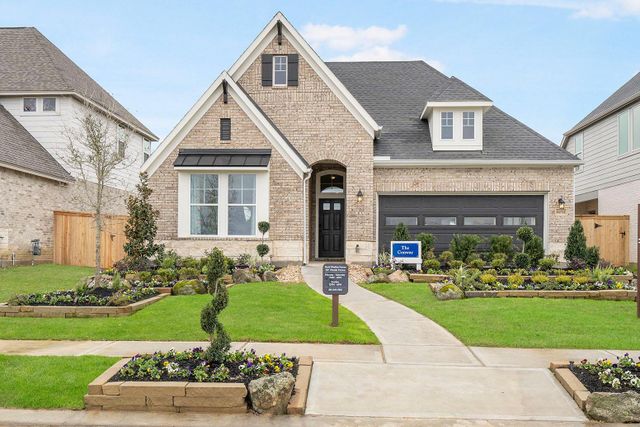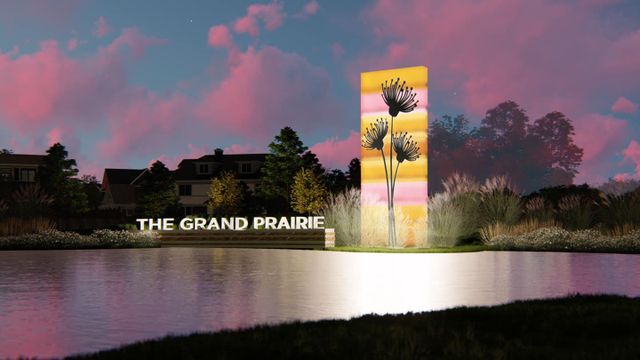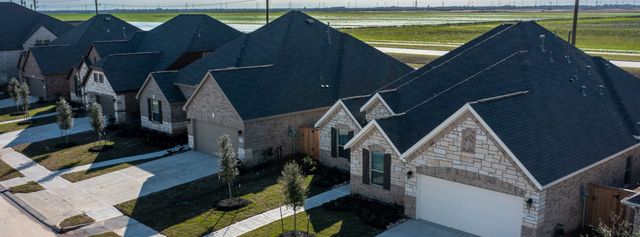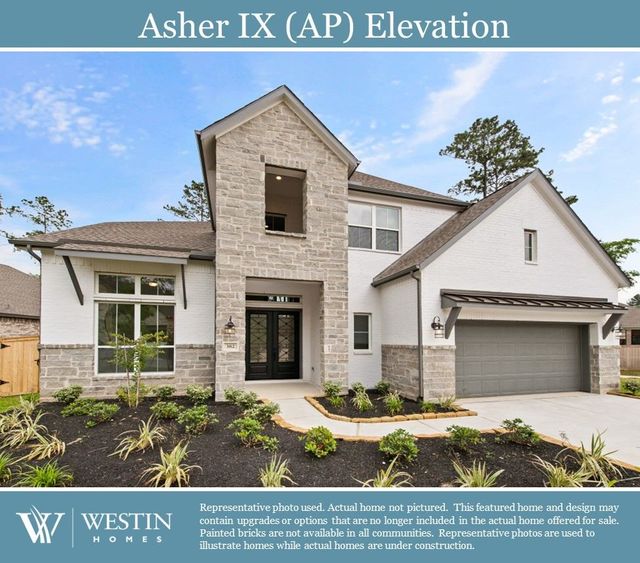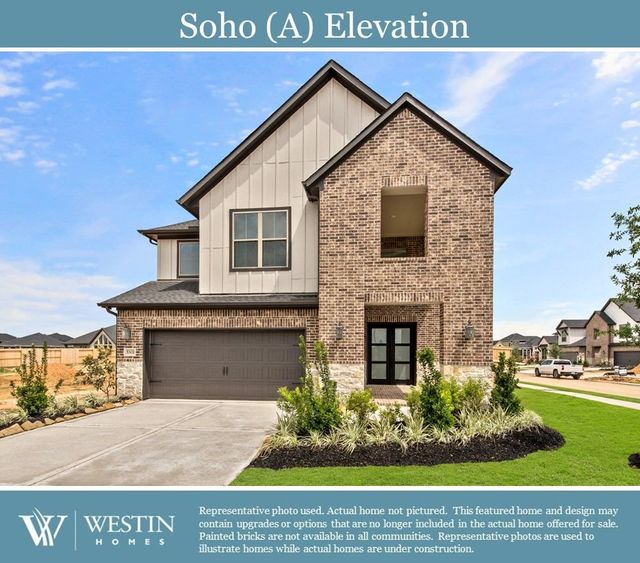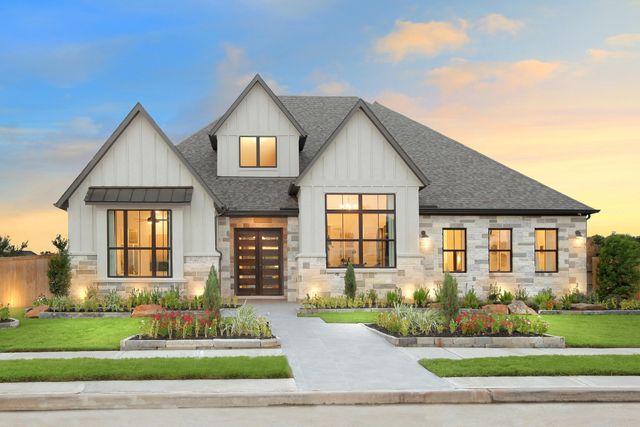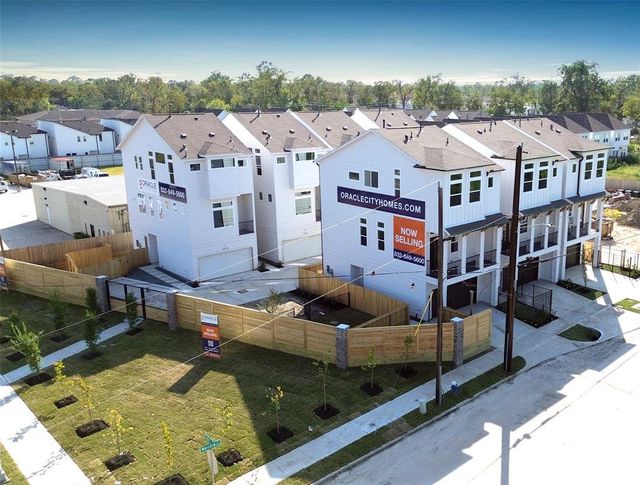Floor Plan
from $299,990
The Arlene, 16511 Verbena Glen Drive, Hockley, TX 77447
3 bd · 2 ba · 1 story · 1,756 sqft
from $299,990
Home Highlights
Garage
Attached Garage
Walk-In Closet
Primary Bedroom Downstairs
Utility/Laundry Room
Dining Room
Family Room
Primary Bedroom On Main
Office/Study
Community Pool
Playground
Sidewalks Available
Plan Description
Build your family’s future with the timeless comforts and top-quality craftsmanship of The Arlene floor plan by David Weekley Homes in The Grand Prairie. Prepare, present and enjoy your culinary masterpieces on the contemporary kitchen’s island overlooking the spacious family and dining areas. A welcoming study and sunny sitting area present impressive spaces to pursue individual goals and enjoy spending time together. Two spare bedrooms are nestled on either side of a shared bathroom, helping everyone find a space they can make uniquely their own. It’s easy to wake up on the right side of the bed in the luxurious Owner’s Retreat, which includes an en suite bathroom and walk-in closet. Experience the Best in Design, Choice and Service with this amazing new home in Hockley, TX.
Plan Details
*Pricing and availability are subject to change.- Name:
- The Arlene
- Garage spaces:
- 2
- Property status:
- Floor Plan
- Size:
- 1,756 sqft
- Stories:
- 1
- Beds:
- 3
- Baths:
- 2
Construction Details
- Builder Name:
- David Weekley Homes
Home Features & Finishes
- Garage/Parking:
- GarageAttached Garage
- Interior Features:
- Walk-In Closet
- Laundry facilities:
- Utility/Laundry Room
- Property amenities:
- Basement
- Rooms:
- Primary Bedroom On MainSitting AreaOffice/StudyDining RoomFamily RoomPrimary Bedroom Downstairs

Considering this home?
Our expert will guide your tour, in-person or virtual
Need more information?
Text or call (888) 486-2818
The Grand Prairie 40’ Community Details
Community Amenities
- Dining Nearby
- Playground
- Lake Access
- Community Pool
- Park Nearby
- Amenity Center
- Fishing Pond
- Splash Pad
- Sidewalks Available
- Greenbelt View
- Walking, Jogging, Hike Or Bike Trails
- Master Planned
- Shopping Nearby
Neighborhood Details
Hockley, Texas
Harris County 77447
Schools in Waller Independent School District
GreatSchools’ Summary Rating calculation is based on 4 of the school’s themed ratings, including test scores, student/academic progress, college readiness, and equity. This information should only be used as a reference. NewHomesMate is not affiliated with GreatSchools and does not endorse or guarantee this information. Please reach out to schools directly to verify all information and enrollment eligibility. Data provided by GreatSchools.org © 2024
Average Home Price in 77447
Getting Around
Air Quality
Taxes & HOA
- Tax Rate:
- 3.23%
- HOA Name:
- CCMC
- HOA fee:
- $1,200/annual
- HOA fee requirement:
- Mandatory
