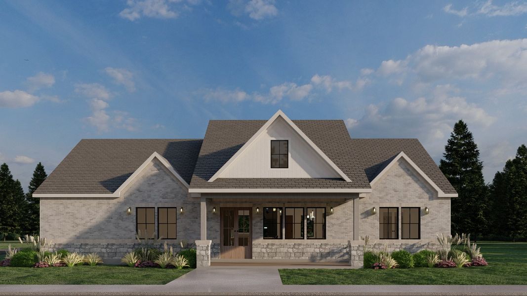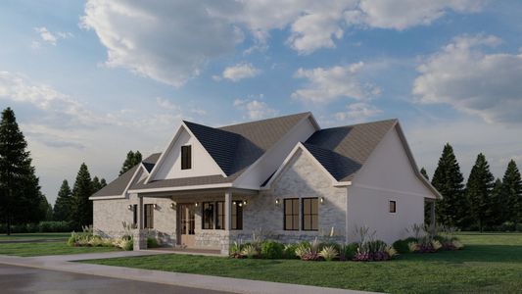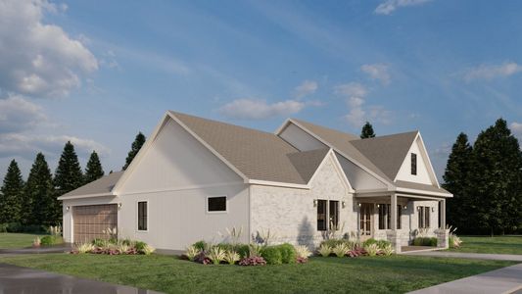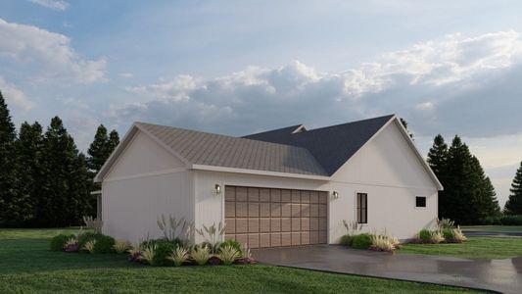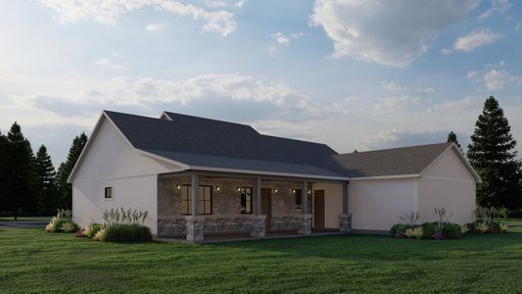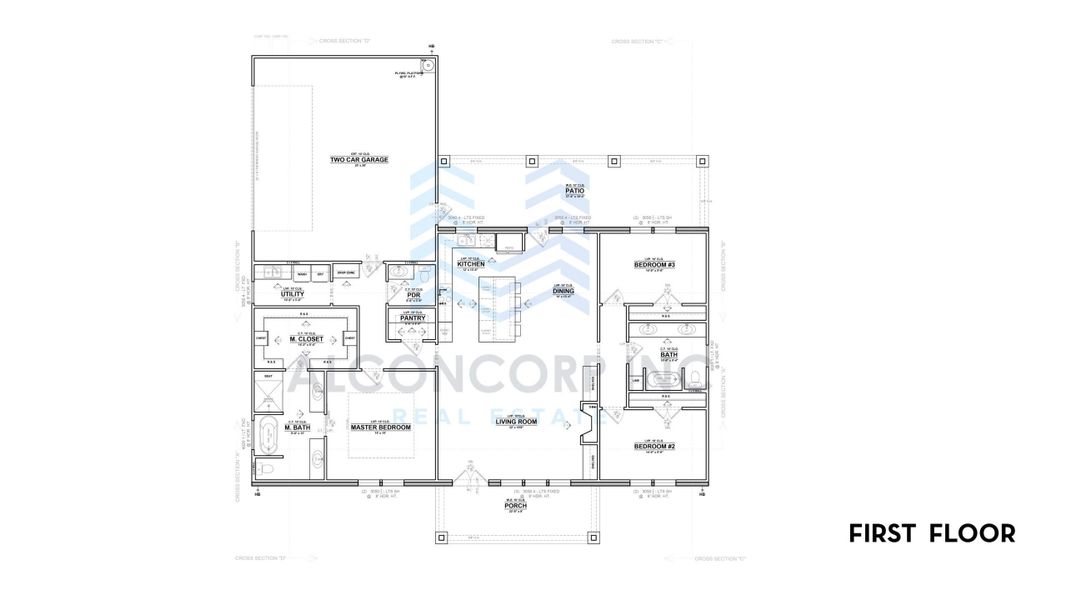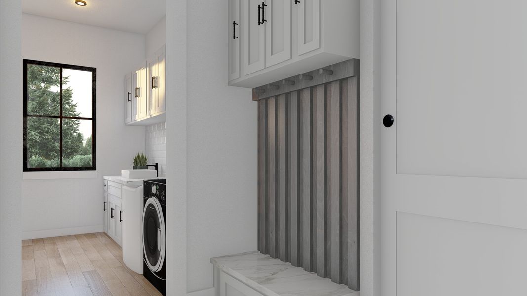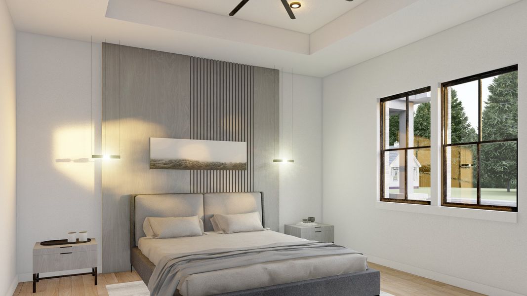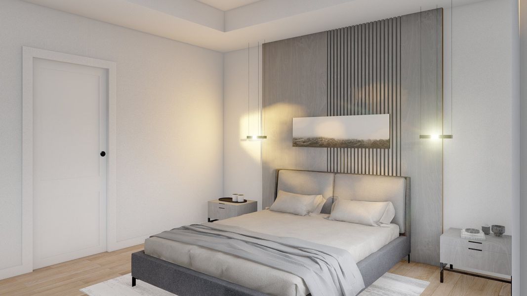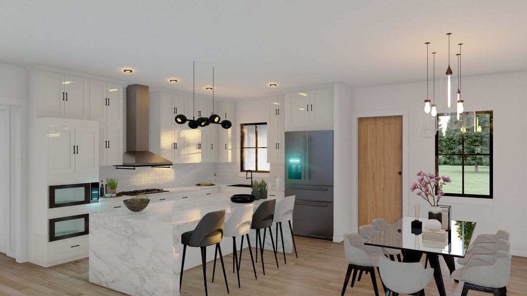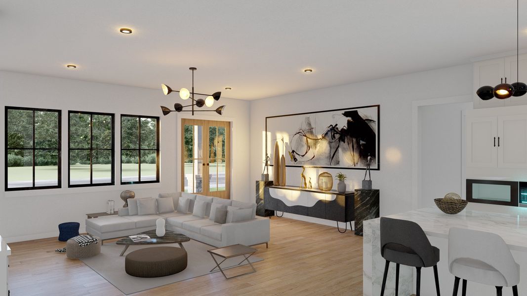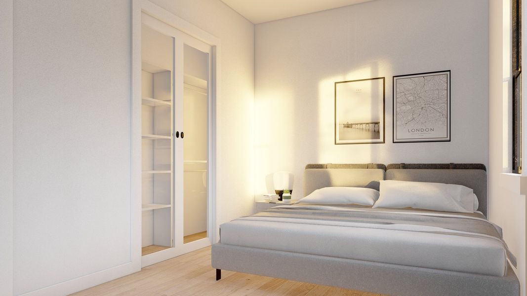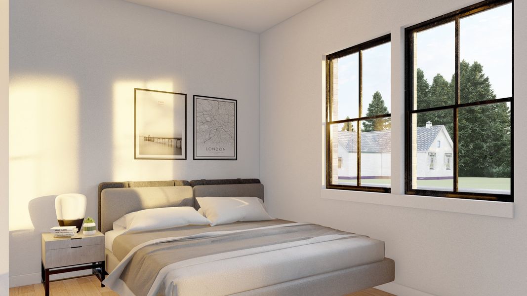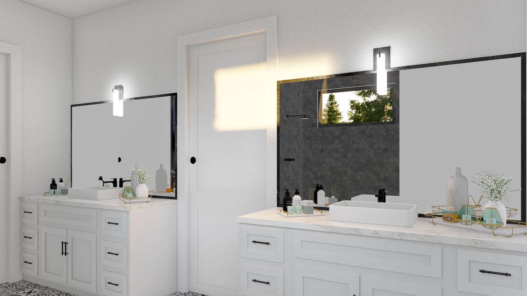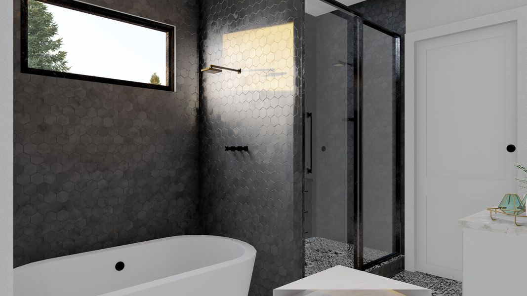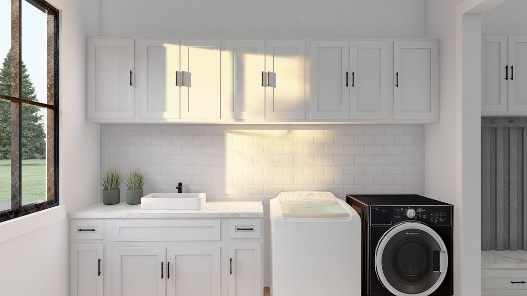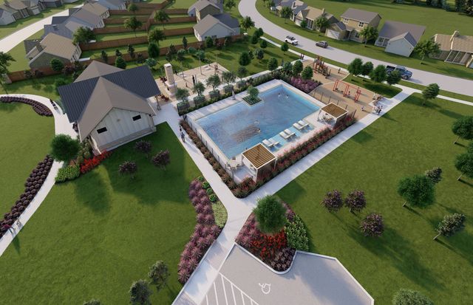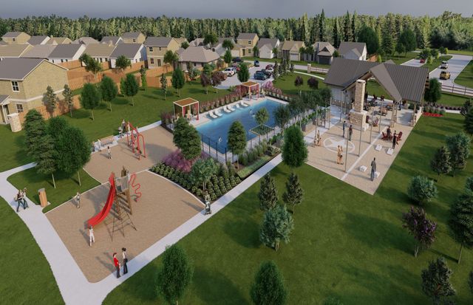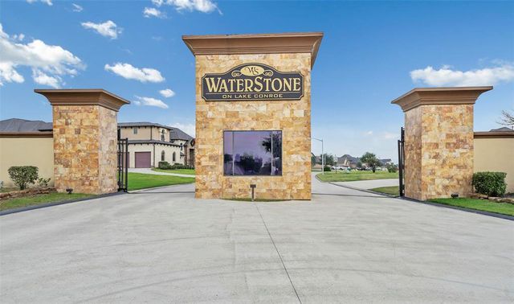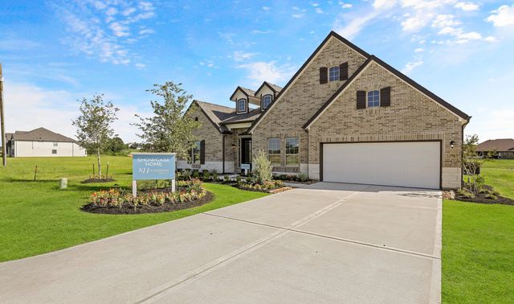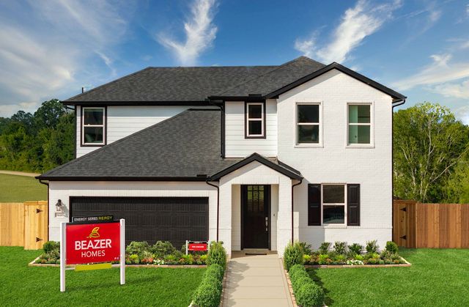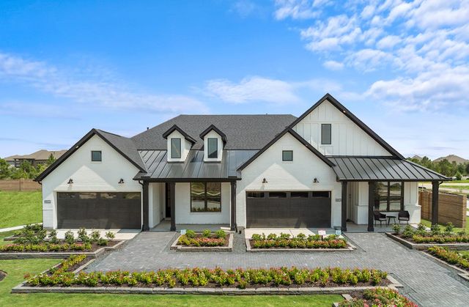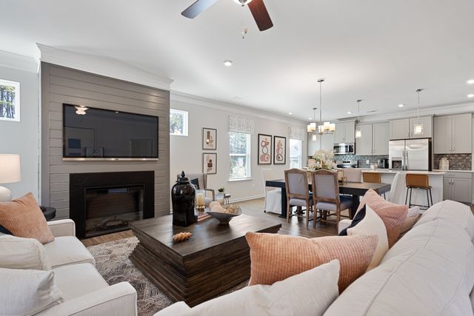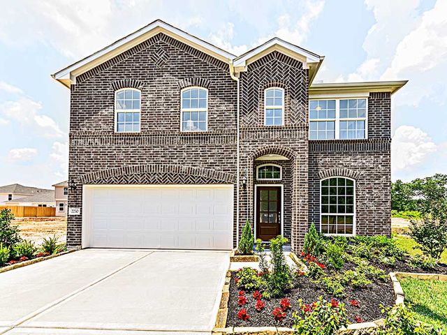Floor Plan
2128, 15514 Summit Park Drive, Montgomery, TX 77356
3 bd · 2 ba · 1 story · 2,128 sqft
Home Highlights
Garage
Attached Garage
Walk-In Closet
Primary Bedroom Downstairs
Utility/Laundry Room
Dining Room
Porch
Patio
Primary Bedroom On Main
Living Room
Plan Description
Welcome home to your one-story modern farmhouse plan with a board and batten exterior and a brick skirt. Four columns support the 6′-deep front porch with the front door centered and flanked by matching pairs of windows giving the home great symmetry. The open concept floor plan reveals itself as soon as you step inside. Your views extend to the back of the great room that is open to the kitchen. A set of french doors take you to the 9-deep rear porch in back. The kitchen has a large island (3’4″ by 8′) giving you prep space as well as room for casual seating. A barn door slides open to give you access to the roomy walk-in pantry with a built-in desk, a countertop and shelves. The master suite occupies the left side of the home and has a 10′ tray ceiling., walk-in closet and a four-fixture bath. Laundry is located nearby. Across the home, two bedrooms share a bath. A door in back of the 2-car garage with pull-down attic stairs) takes you to the family entry where lockers help contain clutter.
Plan Details
*Pricing and availability are subject to change.- Name:
- 2128
- Garage spaces:
- 2
- Property status:
- Floor Plan
- Size:
- 2,128 sqft
- Stories:
- 1
- Beds:
- 3
- Baths:
- 2
Construction Details
- Builder Name:
- ALCONCORP INC
Home Features & Finishes
- Garage/Parking:
- GarageAttached Garage
- Interior Features:
- Walk-In Closet
- Laundry facilities:
- Utility/Laundry Room
- Property amenities:
- PatioPorch
- Rooms:
- Primary Bedroom On MainDining RoomLiving RoomPrimary Bedroom Downstairs

Considering this home?
Our expert will guide your tour, in-person or virtual
Need more information?
Text or call (888) 486-2818
Neighborhood Details
Montgomery, Texas
Montgomery County 77356
Schools in Montgomery Independent School District
GreatSchools’ Summary Rating calculation is based on 4 of the school’s themed ratings, including test scores, student/academic progress, college readiness, and equity. This information should only be used as a reference. NewHomesMate is not affiliated with GreatSchools and does not endorse or guarantee this information. Please reach out to schools directly to verify all information and enrollment eligibility. Data provided by GreatSchools.org © 2024
Average Home Price in 77356
Getting Around
Air Quality
Taxes & HOA
- HOA fee:
- N/A
