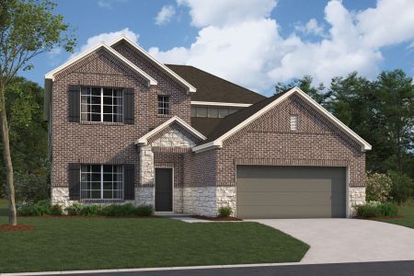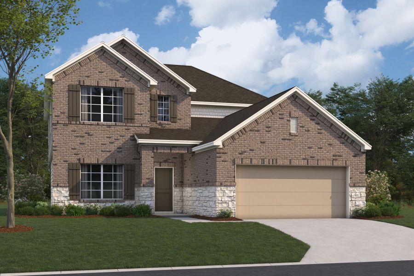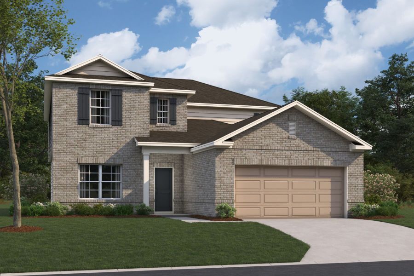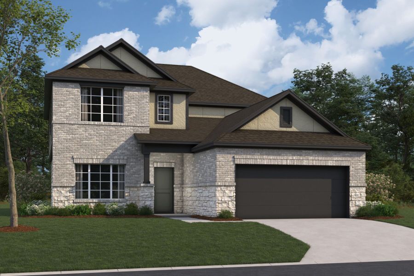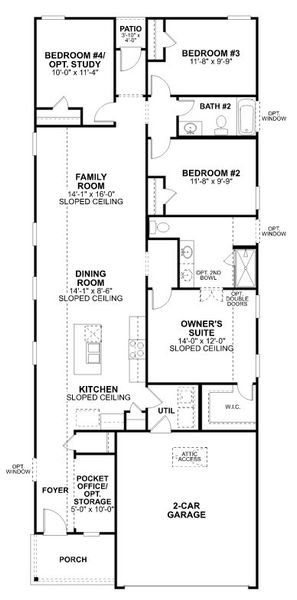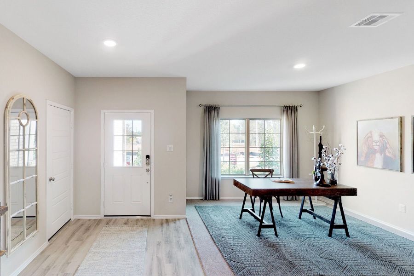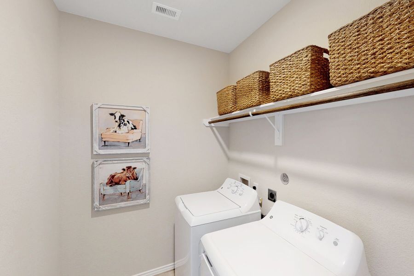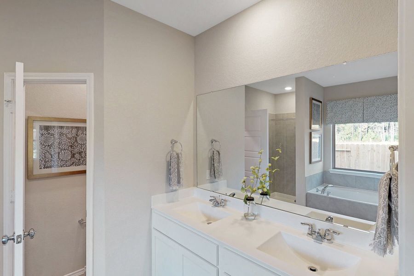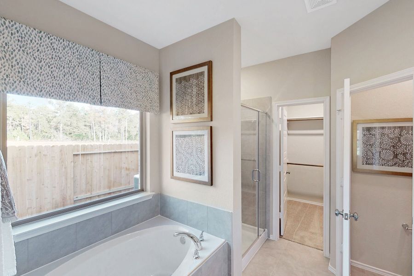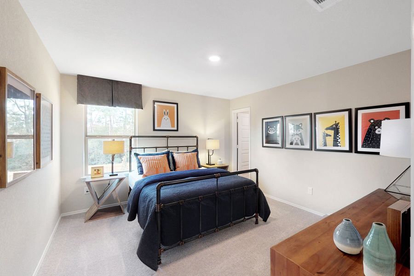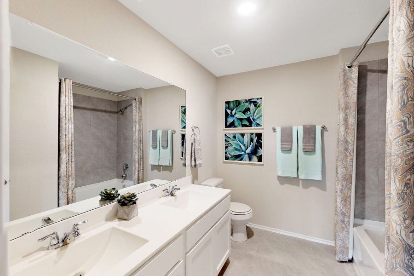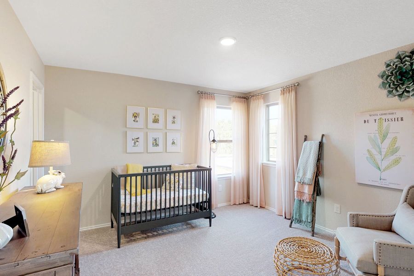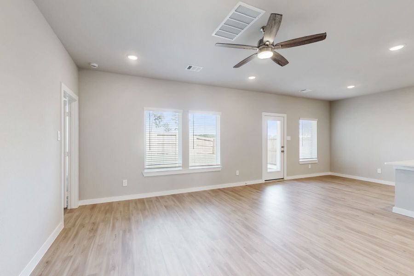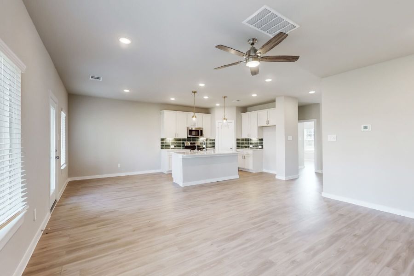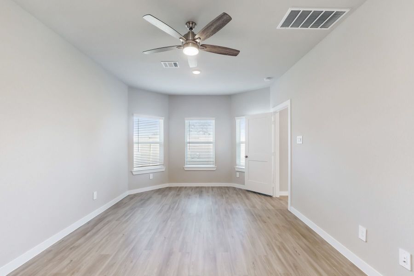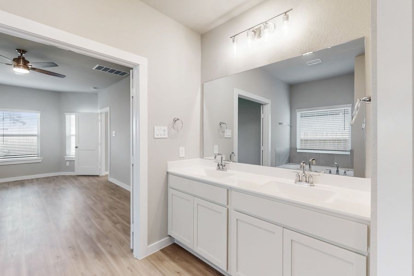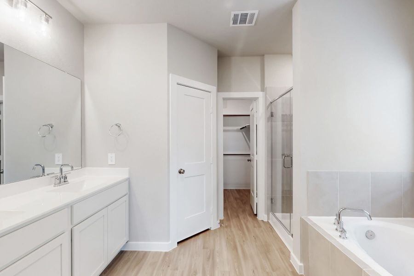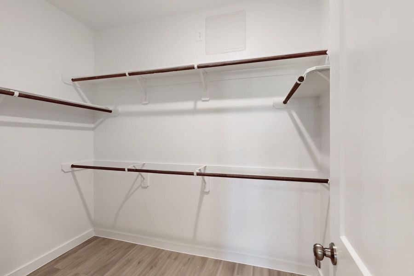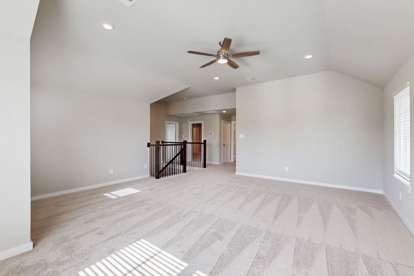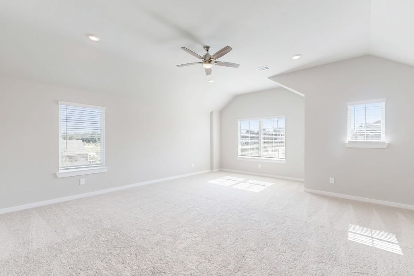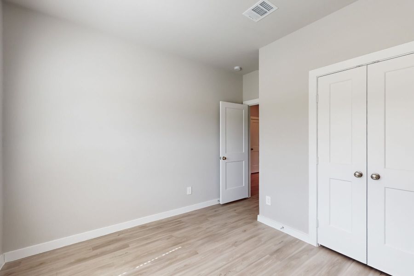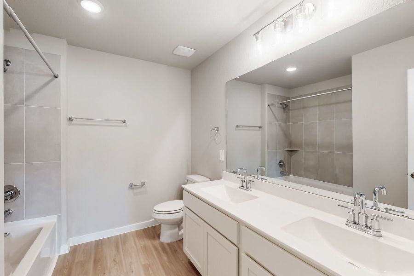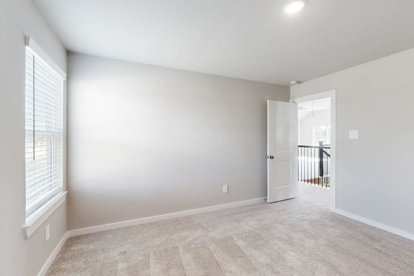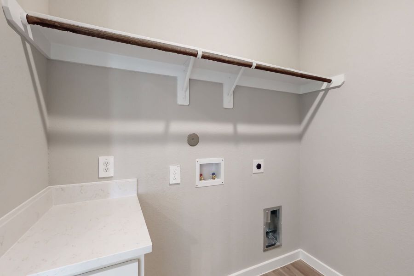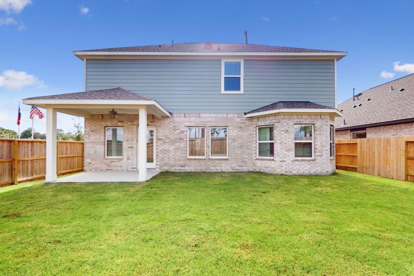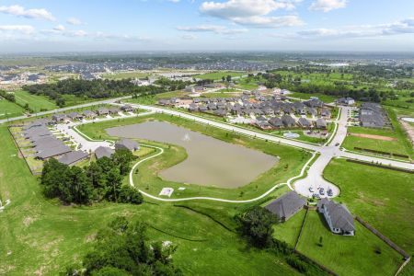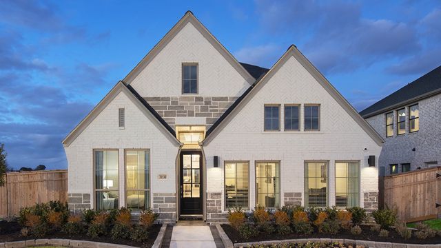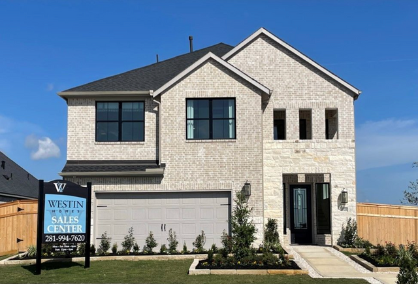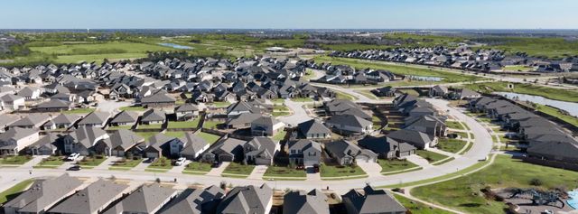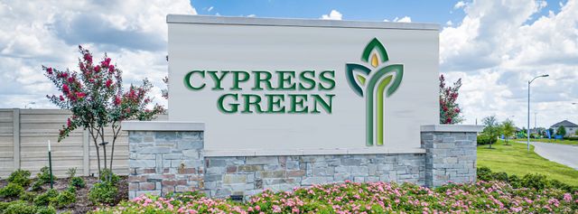Floor Plan
Lowered rates
Reduced prices
from $379,740
Magellan, 5702 Dawning Sun Street, Fulshear, TX 77441
4 bd · 2.5 ba · 2 stories · 2,648 sqft
Lowered rates
Reduced prices
from $379,740
Home Highlights
Garage
Attached Garage
Walk-In Closet
Primary Bedroom Downstairs
Utility/Laundry Room
Dining Room
Family Room
Porch
Office/Study
Kitchen
Game Room
Playground
Plan Description
The Magellan is an expansive home, starting at 2,601 square feet in its standard layout. This floorplan features 4–6bedrooms, 2–3 full bathrooms, a flex room, a game room, and a 2–3-car garage, providing ample space for comfortable living. A spacious foyer welcomes you into this thoughtfully designed home. As you move into the stunning kitchen, you'll find a large walk-in pantry offering abundant storage, while beautiful cabinetry lines the walls. The extended center island, equipped with double sinks, provides extra room for both meal prep and entertaining. If you need a home office or additional living space, the versatile flex room off the foyer offers endless possibilities. The first-floor owner's suite is thoughtfully located on its own side of the home for added privacy. It includes an optional bay window, a full walk-in closet, and a spacious walk-in shower for your relaxation. For those seeking a more luxurious experience, you can upgrade to a deluxe bathroom with a deep soaking tub and a separate walk-in shower, bringing a spa-like atmosphere to your everyday routine. The second floor hosts all secondary bedrooms along with the game room, creating a fun and functional area for family or guests. The Magellan offers a peaceful, spacious retreat that can be customized to suit your unique preferences and lifestyle. View the Magellan model video tour
Plan Details
*Pricing and availability are subject to change.- Name:
- Magellan
- Garage spaces:
- 2
- Property status:
- Floor Plan
- Size:
- 2,648 sqft
- Stories:
- 2
- Beds:
- 4
- Baths:
- 2.5
Construction Details
- Builder Name:
- M/I Homes
Home Features & Finishes
- Garage/Parking:
- GarageAttached Garage
- Interior Features:
- Walk-In ClosetFoyer
- Laundry facilities:
- Utility/Laundry Room
- Property amenities:
- Porch
- Rooms:
- KitchenGame RoomOffice/StudyDining RoomFamily RoomOpen Concept FloorplanPrimary Bedroom Downstairs

Considering this home?
Our expert will guide your tour, in-person or virtual
Need more information?
Text or call (888) 486-2818
Summerview Community Details
Community Amenities
- Dining Nearby
- Playground
- Park Nearby
- Community Pond
- Walking, Jogging, Hike Or Bike Trails
- Shopping Nearby
Neighborhood Details
Fulshear, Texas
Fort Bend County 77441
Schools in Lamar Consolidated Independent School District
GreatSchools’ Summary Rating calculation is based on 4 of the school’s themed ratings, including test scores, student/academic progress, college readiness, and equity. This information should only be used as a reference. NewHomesMate is not affiliated with GreatSchools and does not endorse or guarantee this information. Please reach out to schools directly to verify all information and enrollment eligibility. Data provided by GreatSchools.org © 2024
Average Home Price in 77441
Getting Around
Air Quality
Taxes & HOA
- Tax Year:
- 2024
- Tax Rate:
- 3.18%
- HOA fee:
- $600/annual
- HOA fee requirement:
- Mandatory



