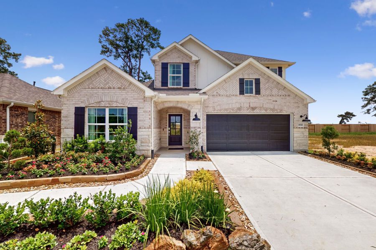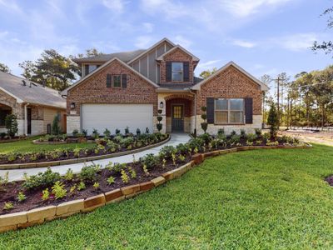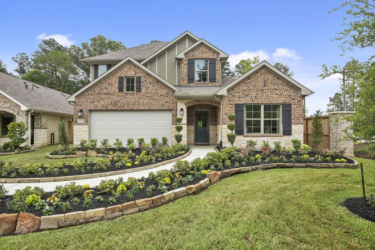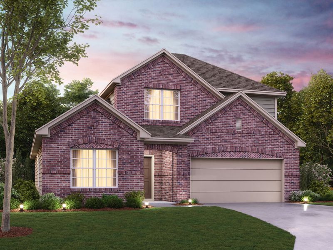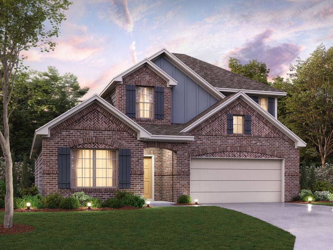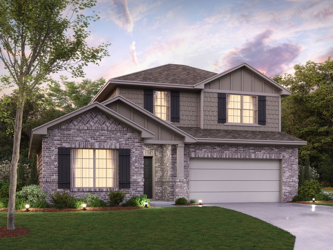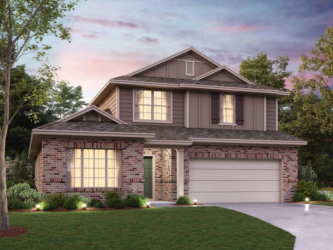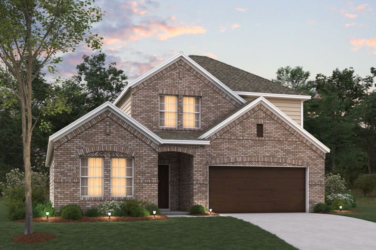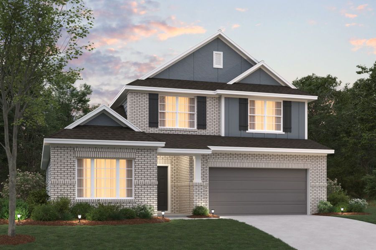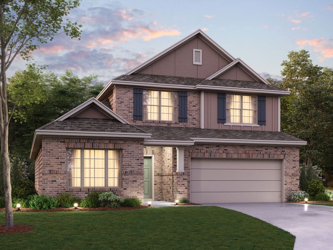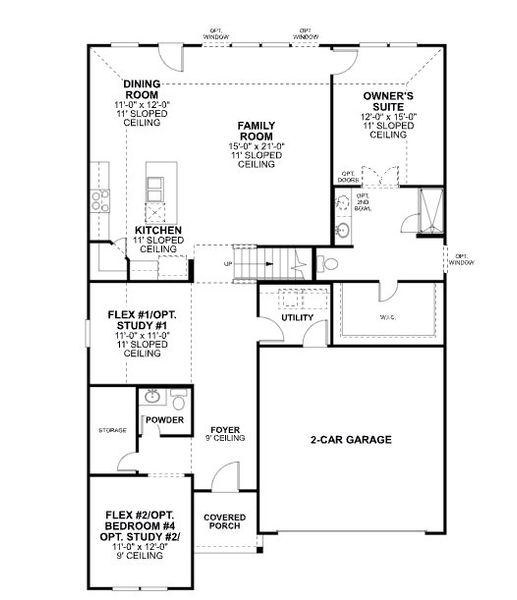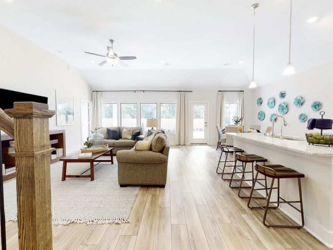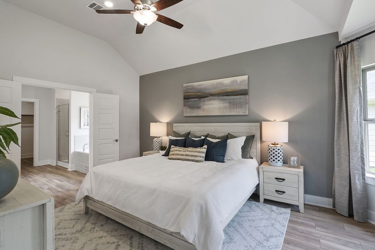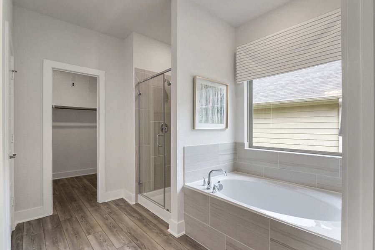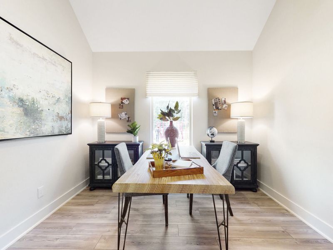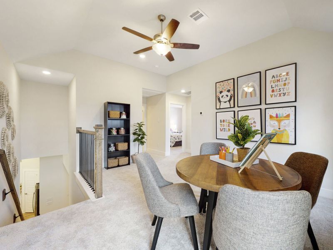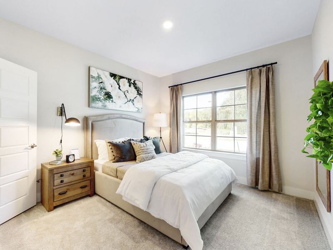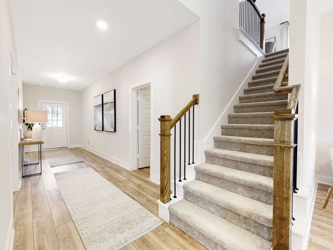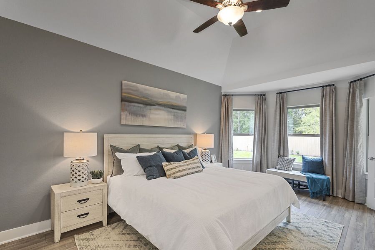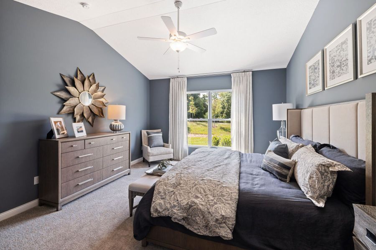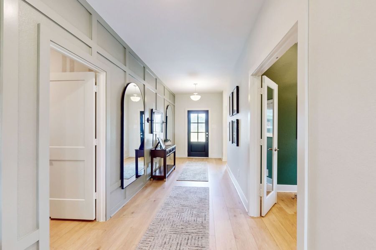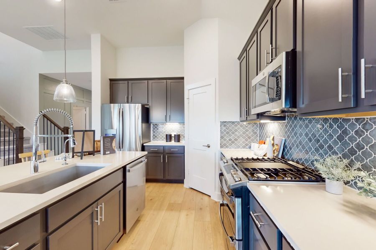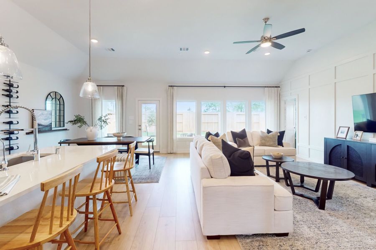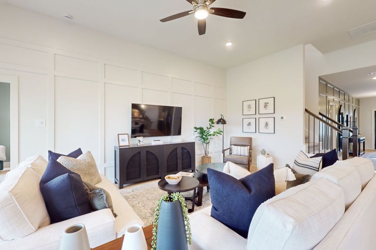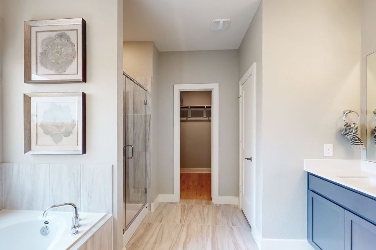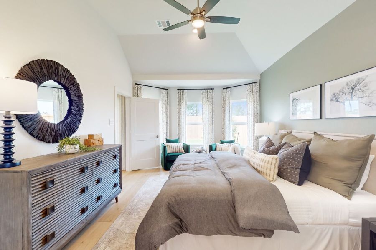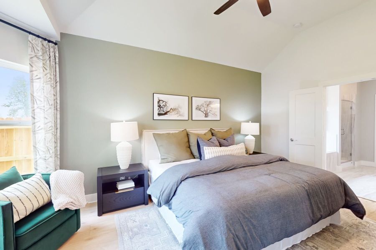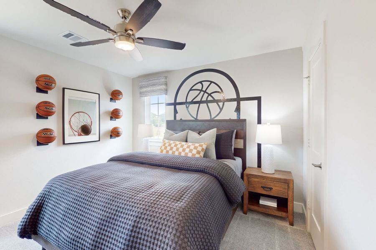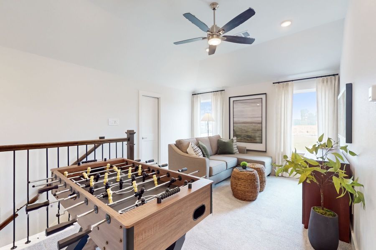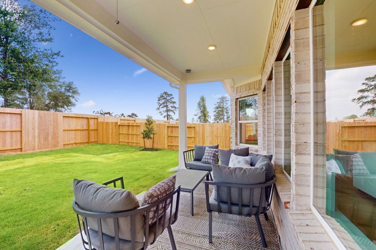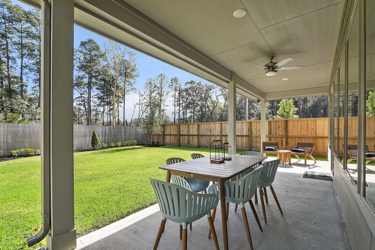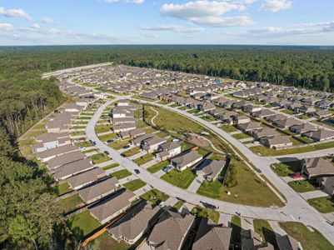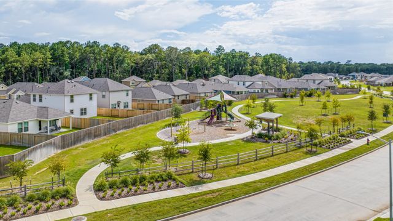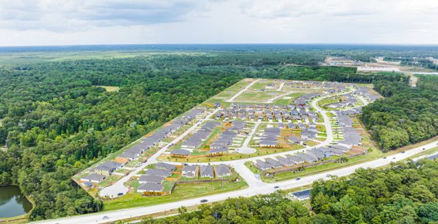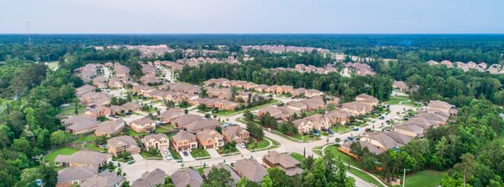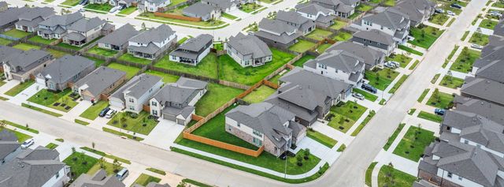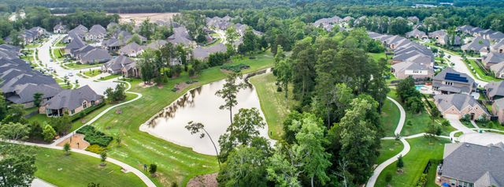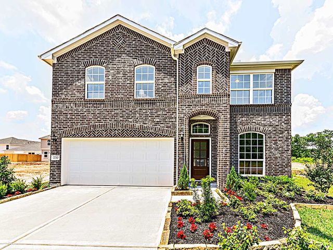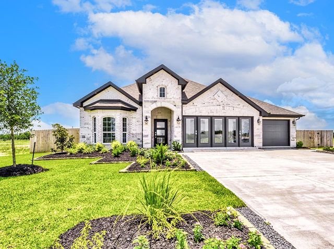Floor Plan
Lowered rates
Reduced prices
from $326,990
Barbosa, 17731 Sapphire Pines Drive, New Caney, TX 77357
4 bd · 3 ba · 2 stories · 2,353 sqft
Lowered rates
Reduced prices
from $326,990
Home Highlights
Garage
Attached Garage
Walk-In Closet
Primary Bedroom Downstairs
Utility/Laundry Room
Dining Room
Family Room
Porch
Patio
Kitchen
Ceiling-High
Playground
Plan Description
Welcome to the Barbosa, a two-story gem designed with 2,363 square feet of versatile living space. With 3-4 spacious bedrooms, 2.5-3 bathrooms, and a 2-3-car garage, this home offers the perfect blend of comfort and style, tailored for your family's lifestyle. Ideal for those who love hosting dinner parties or holiday gatherings, the Barbosa’s open-concept layout keeps everyone connected. Need space for work, hobbies, or guests? You’ll love the two flex rooms on the main floor—perfect for a home office, craft room, or even a private study or extra bedroom with an optional full bath. Upstairs, the secondary bedrooms provide ample room for the kids, with easy access to a shared hall bath. The large game room makes family movie nights a breeze, offering the perfect spot for entertainment and relaxation. Your owner's suite is a true retreat, tucked away on the first floor for maximum privacy. Unwind in this bright and spacious sanctuary, complete with an optional deluxe bath featuring a luxurious soaking tub, separate shower, and walk-in closet. Want a cozy reading nook or a serene sitting area? Add a bay window and make this space your personal haven. Discover how the Barbosa floorplan can enhance your everyday life and create a lifetime of memories.
Plan Details
*Pricing and availability are subject to change.- Name:
- Barbosa
- Garage spaces:
- 2
- Property status:
- Floor Plan
- Size:
- 2,353 sqft
- Stories:
- 2
- Beds:
- 4
- Baths:
- 3
Construction Details
- Builder Name:
- M/I Homes
Home Features & Finishes
- Garage/Parking:
- GarageAttached Garage
- Interior Features:
- Ceiling-HighWalk-In ClosetFoyer
- Kitchen:
- Gas Cooktop
- Laundry facilities:
- Utility/Laundry Room
- Property amenities:
- Bathtub in primaryPatioSmart Home SystemPorch
- Rooms:
- KitchenDining RoomFamily RoomOpen Concept FloorplanPrimary Bedroom Downstairs

Considering this home?
Our expert will guide your tour, in-person or virtual
Need more information?
Text or call (888) 486-2818
Utility Information
- Utilities:
- Natural Gas Available, Natural Gas on Property
Pinewood at Grand Texas Community Details
Community Amenities
- Dog Park
- Playground
- Park Nearby
- Amenity Center
- Community Pond
- Shopping Mall Nearby
- Greenbelt View
- Walking, Jogging, Hike Or Bike Trails
Neighborhood Details
New Caney, Texas
Montgomery County 77357
Schools in Splendora Independent School District
GreatSchools’ Summary Rating calculation is based on 4 of the school’s themed ratings, including test scores, student/academic progress, college readiness, and equity. This information should only be used as a reference. NewHomesMate is not affiliated with GreatSchools and does not endorse or guarantee this information. Please reach out to schools directly to verify all information and enrollment eligibility. Data provided by GreatSchools.org © 2024
Average Home Price in 77357
Getting Around
Air Quality
Taxes & HOA
- Tax Year:
- 2024
- Tax Rate:
- 3.08%
- HOA fee:
- $605/annual
- HOA fee requirement:
- Mandatory
