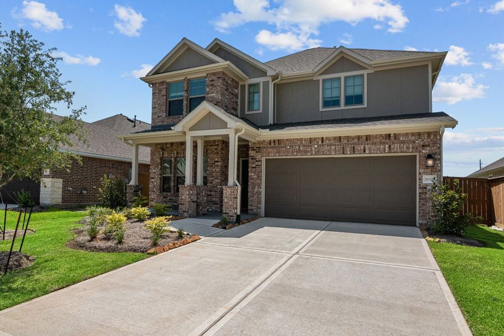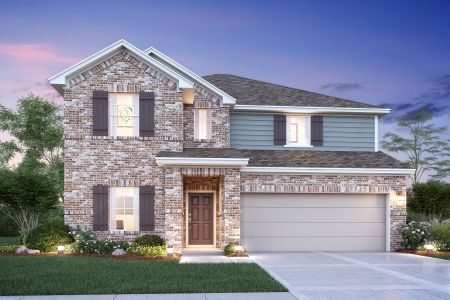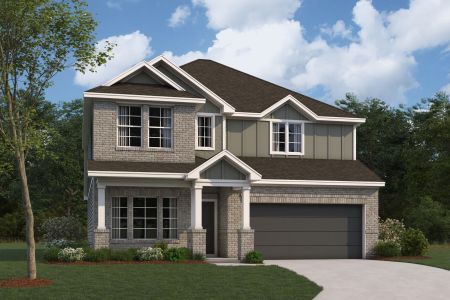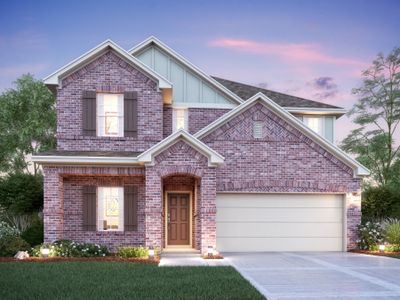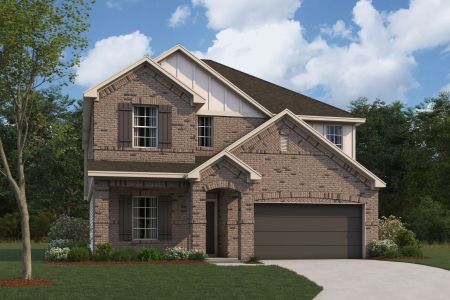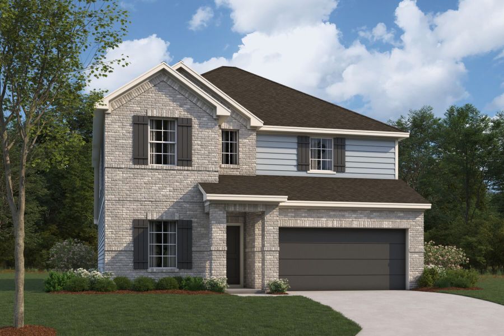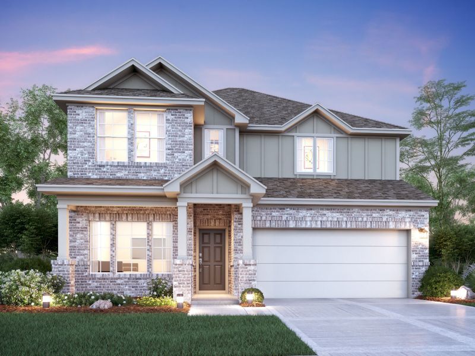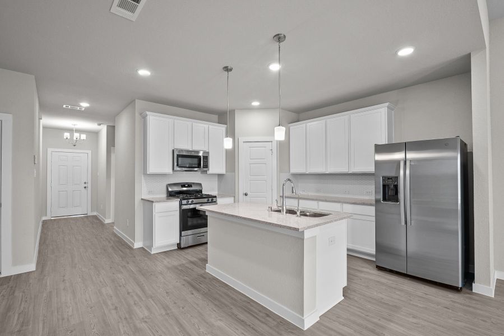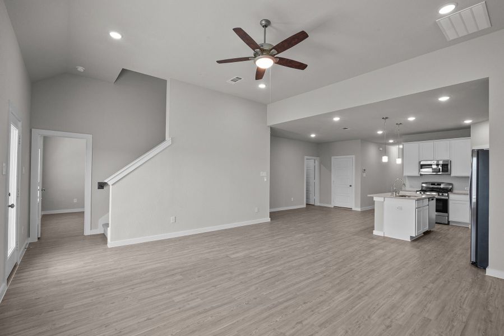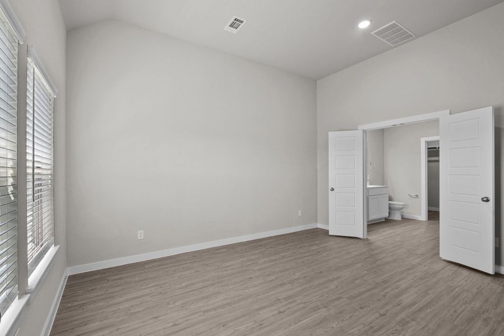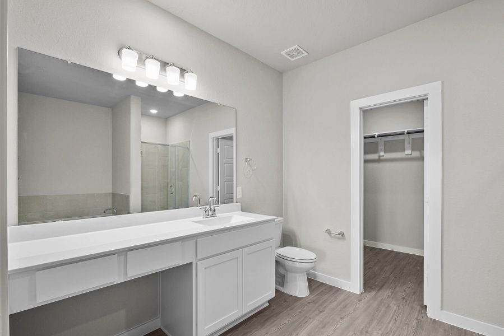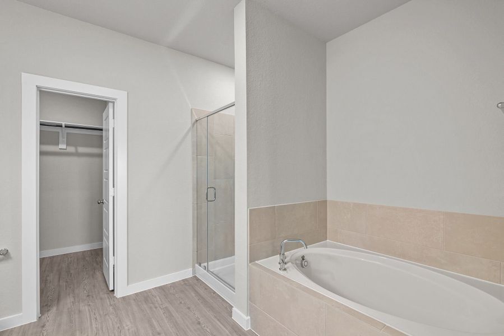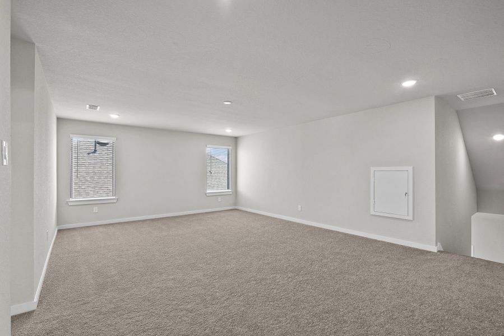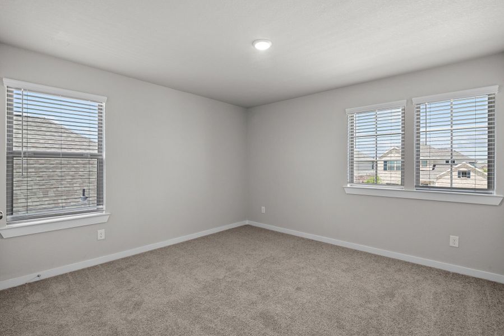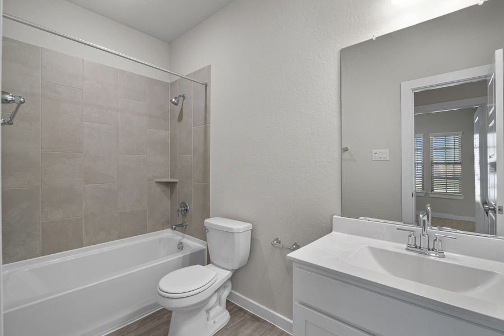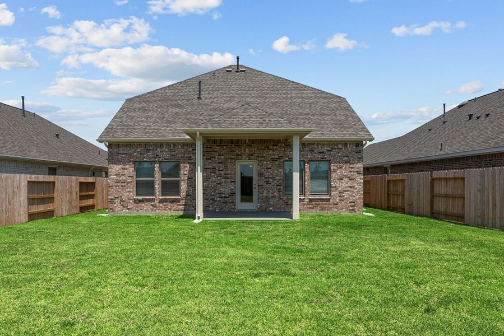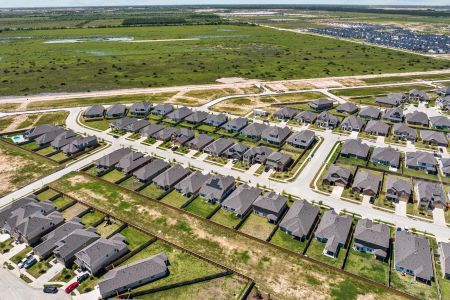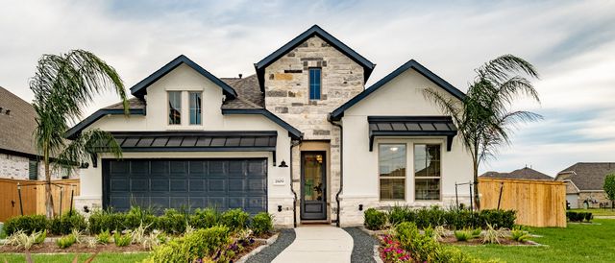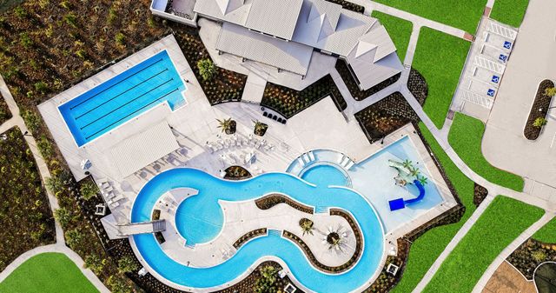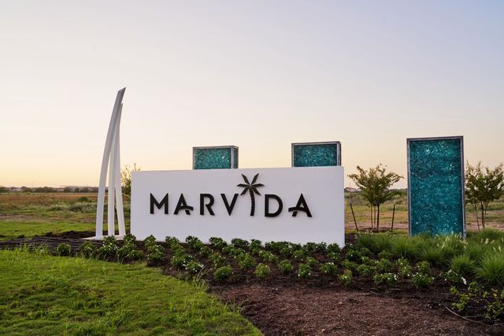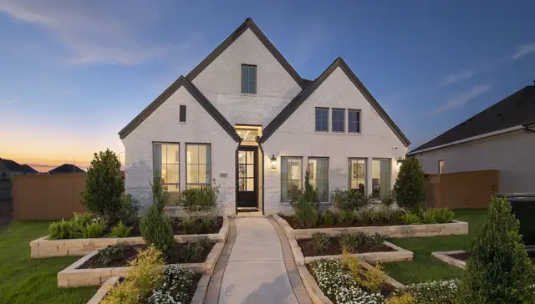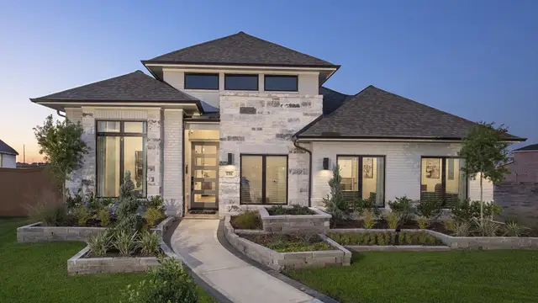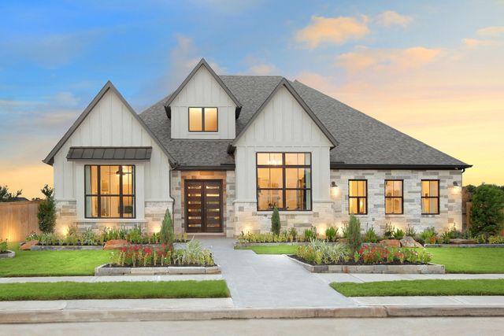Floor Plan
Lowered rates
Reduced prices
from $386,240
4 bd · 2.5 ba · 2 stories · 2,517 sqft
Lowered rates
Reduced prices
from $386,240
Home Highlights
Garage
Attached Garage
Walk-In Closet
Primary Bedroom Downstairs
Utility/Laundry Room
Dining Room
Family Room
Porch
Kitchen
Game Room
Community Pool
Flex Room
Playground
Club House
Plan Description
The Harrison is a breathtaking two-story home floorplan that boasts 2,501 square feet of functional living space and features 4-5 spacious bedrooms, 2.5-3 full bathrooms, and a 2-3-car garage. This open-concept home is perfect for the homeowner that loves to host dinner parties and holiday gatherings. Need a home office or craft space? The Harrison floorplan highlights a flex room on the ground floor that can also be made into the 5th bedroom. The secondary bedrooms are all located on the second floor and share access to the hall bath. A large, open game room offers the ideal movie night space for you and your family. Relax and unwind after a long day in the privacy of your bright and airy owner's suite oasis. Located on the ground floor, this owner's suite leaves you with the ultimate sense of privacy, complemented by deluxe bath optional upgrade and walk-in closet. Add in a bay window to create the perfect reading corner or sitting area. See how the Harrison floorplan can meet your needs.
Plan Details
*Pricing and availability are subject to change.- Name:
- Harrison - Smart Series
- Garage spaces:
- 2
- Property status:
- Floor Plan
- Size:
- 2,517 sqft
- Stories:
- 2
- Beds:
- 4
- Baths:
- 2.5
Construction Details
- Builder Name:
- M/I Homes
Home Features & Finishes
- Garage/Parking:
- GarageAttached Garage
- Interior Features:
- Walk-In Closet
- Kitchen:
- Furnished Kitchen
- Laundry facilities:
- Utility/Laundry Room
- Property amenities:
- Porch
- Rooms:
- Flex RoomKitchenPowder RoomGame RoomDining RoomFamily RoomOpen Concept FloorplanPrimary Bedroom Downstairs

Considering this home?
Our expert will guide your tour, in-person or virtual
Need more information?
Text or call (888) 486-2818
Marvida Community Details
Community Amenities
- Dining Nearby
- Dog Park
- Playground
- Club House
- Sport Court
- Tennis Courts
- Community Pool
- Park Nearby
- Community Pond
- Volleyball Court
- Splash Pad
- Lazy River
- Walking, Jogging, Hike Or Bike Trails
- Recreation Center
- Resort-Style Pool
- Event Lawn
- Entertainment
- Master Planned
- Shopping Nearby
Neighborhood Details
Cypress, Texas
Harris County 77433
Schools in Cypress-Fairbanks Independent School District
GreatSchools’ Summary Rating calculation is based on 4 of the school’s themed ratings, including test scores, student/academic progress, college readiness, and equity. This information should only be used as a reference. NewHomesMate is not affiliated with GreatSchools and does not endorse or guarantee this information. Please reach out to schools directly to verify all information and enrollment eligibility. Data provided by GreatSchools.org © 2024
Average Home Price in 77433
Getting Around
Air Quality
Noise Level
86
50Calm100
A Soundscore™ rating is a number between 50 (very loud) and 100 (very quiet) that tells you how loud a location is due to environmental noise.
Taxes & HOA
- Tax Year:
- 2024
- Tax Rate:
- 3.49%
- HOA fee:
- $1,255/annual
- HOA fee requirement:
- Mandatory
