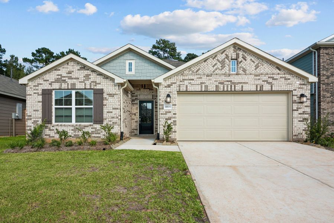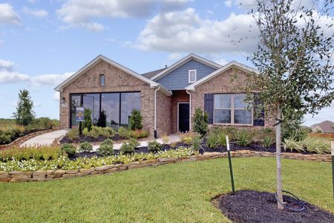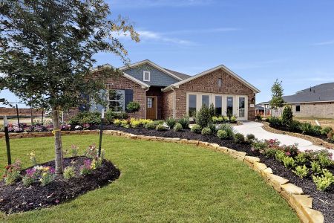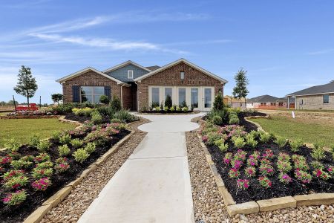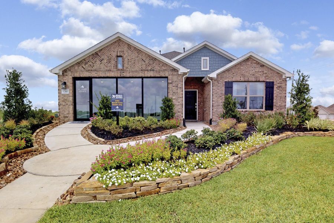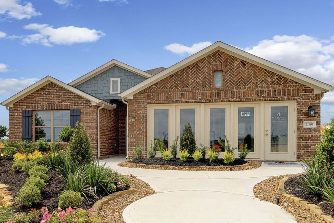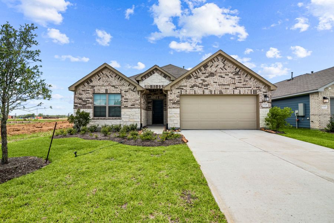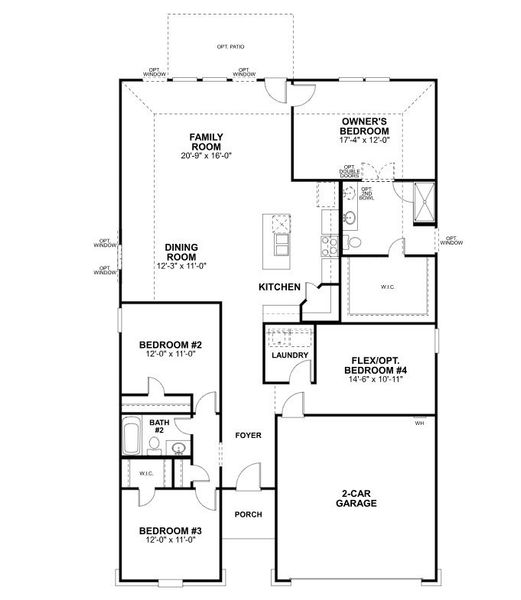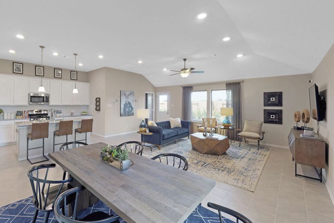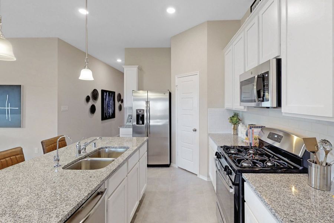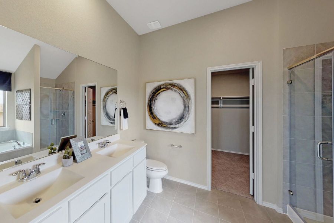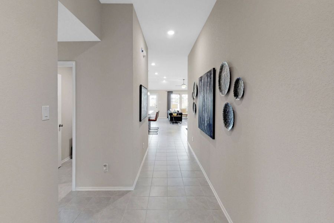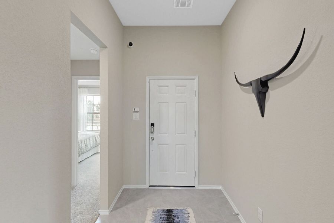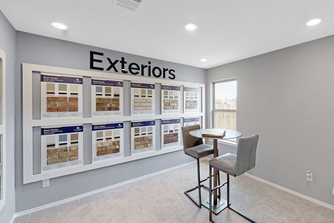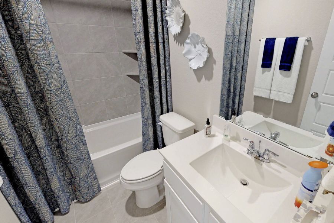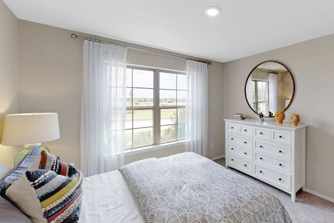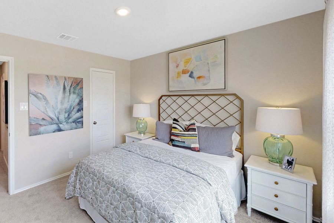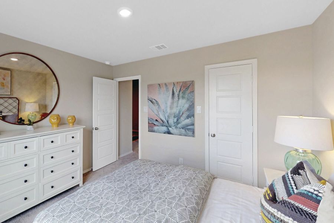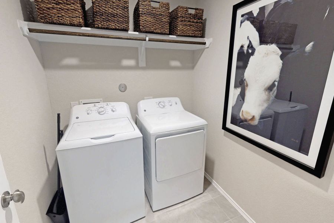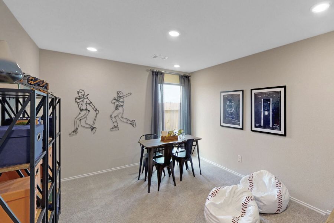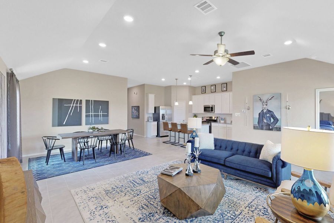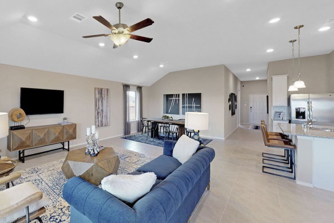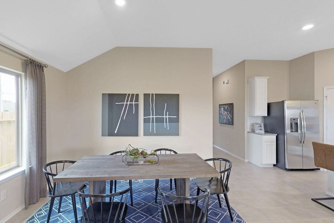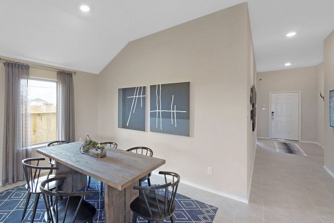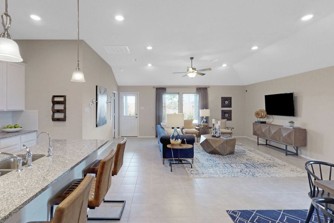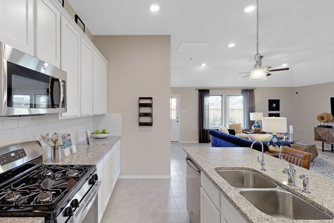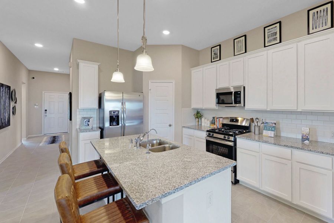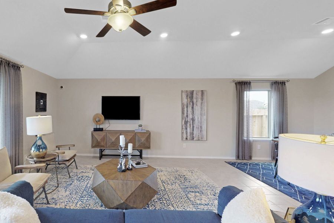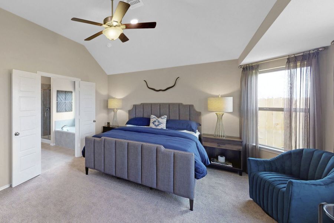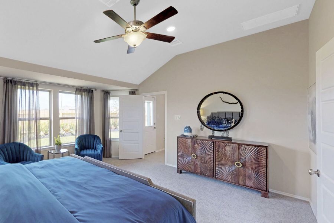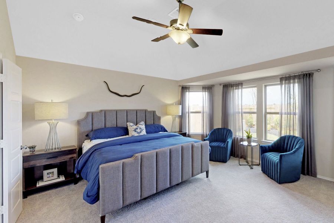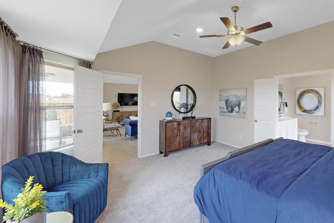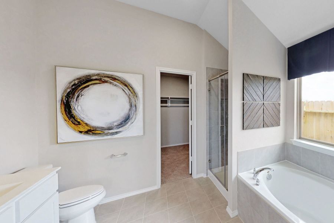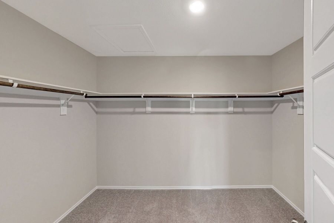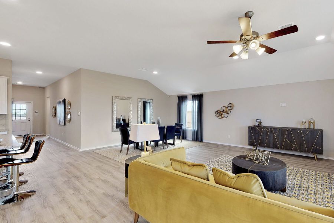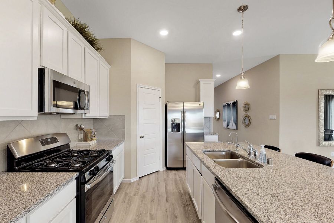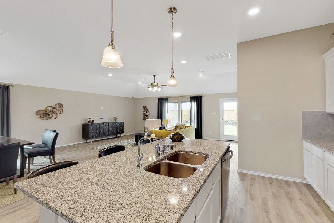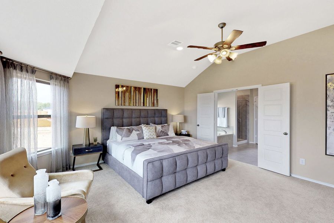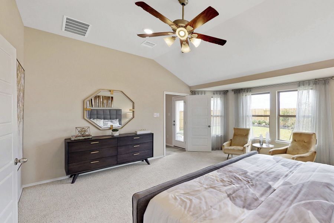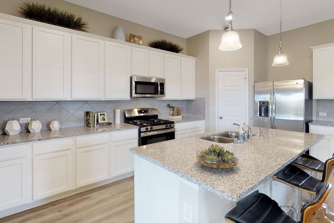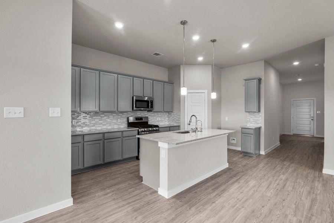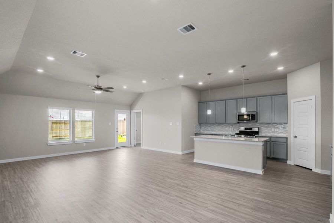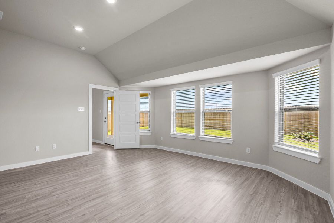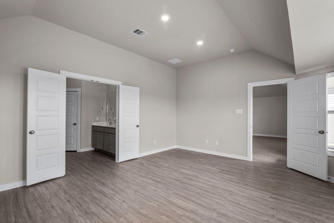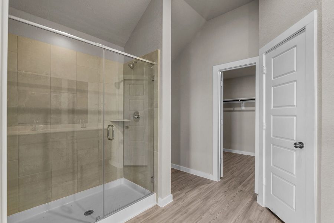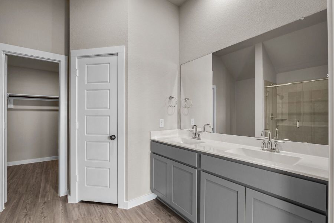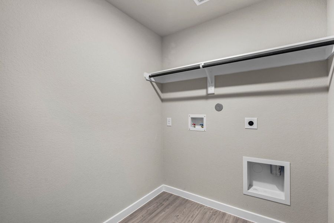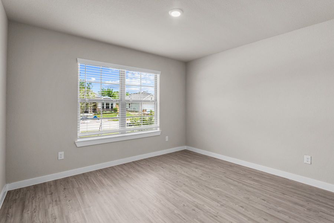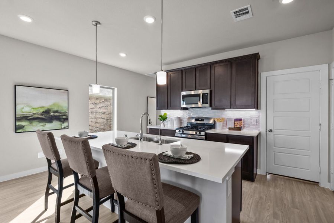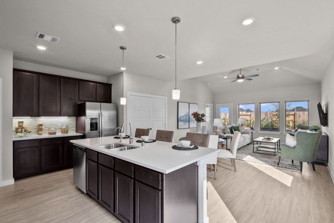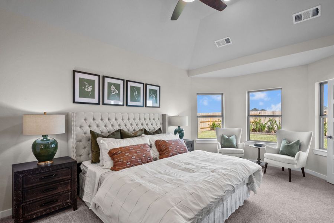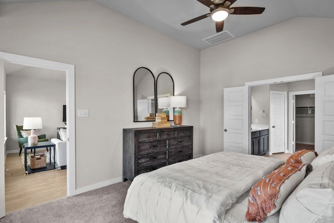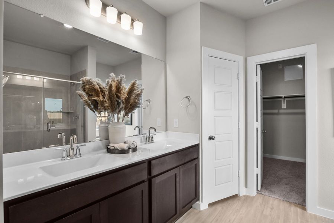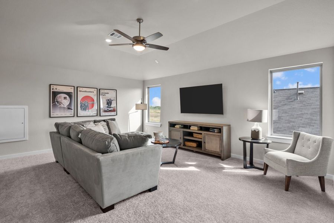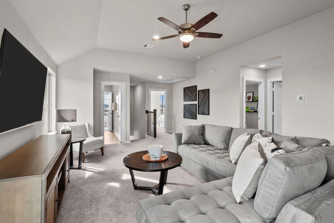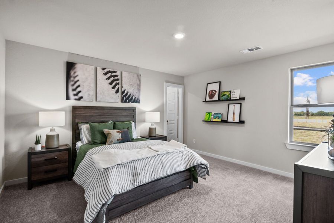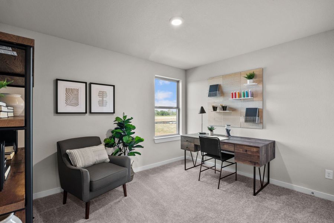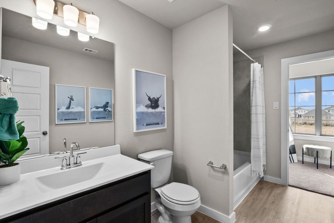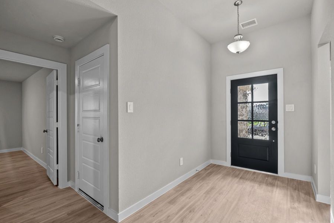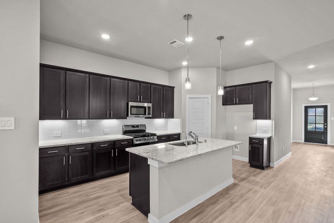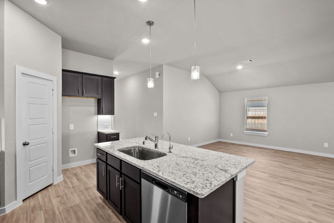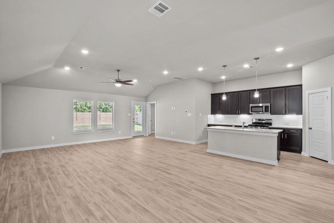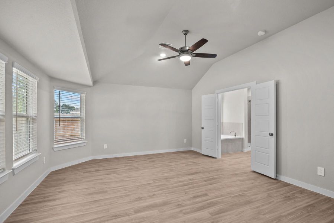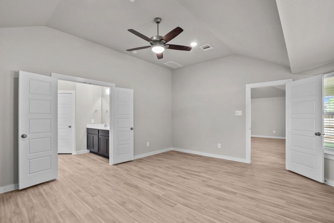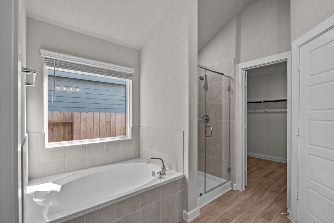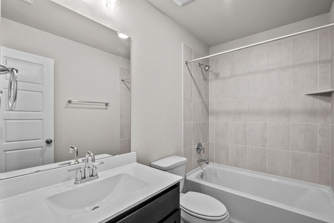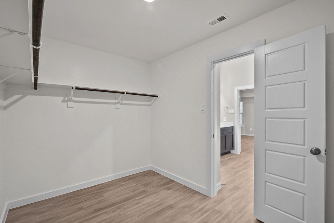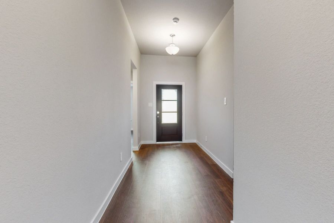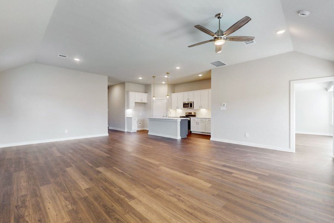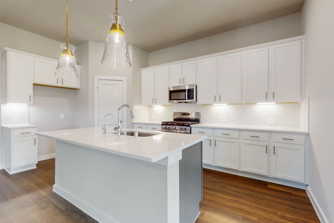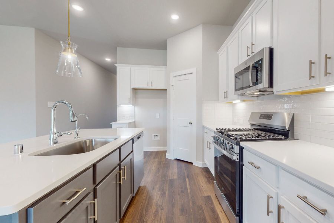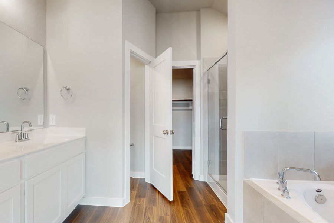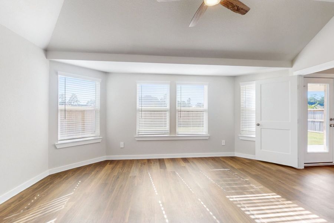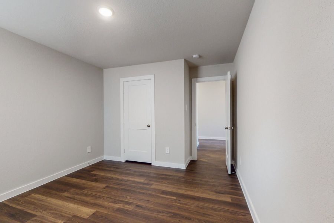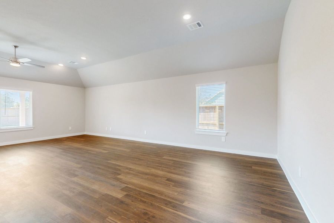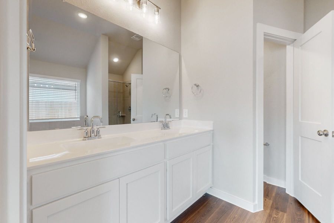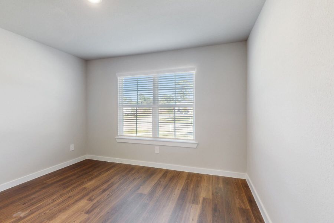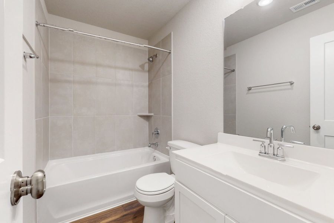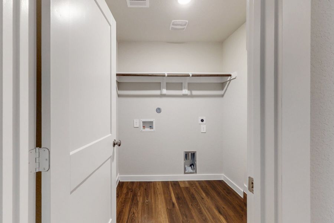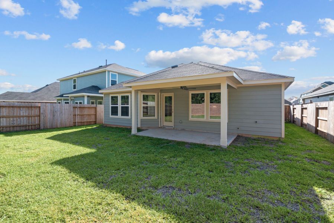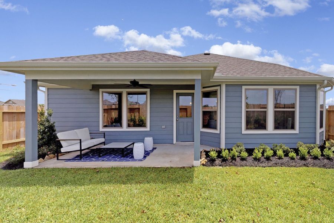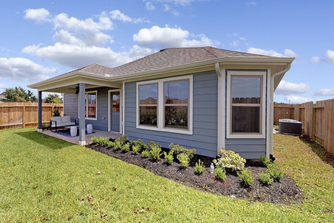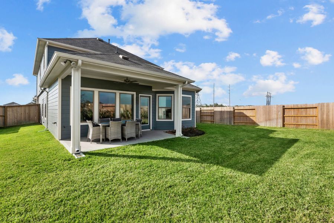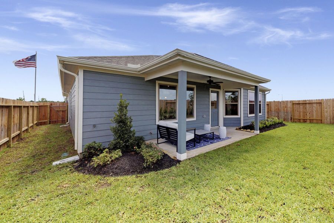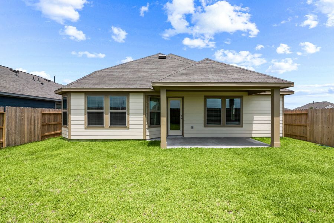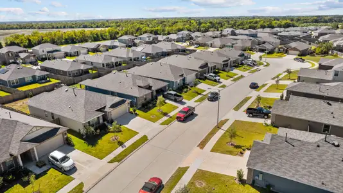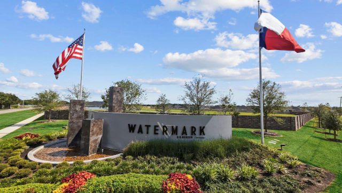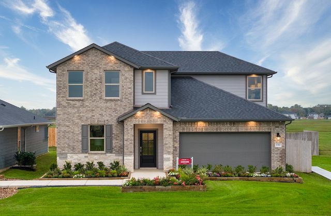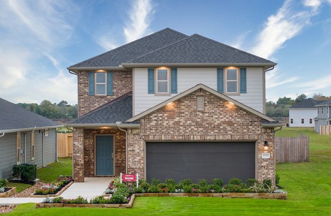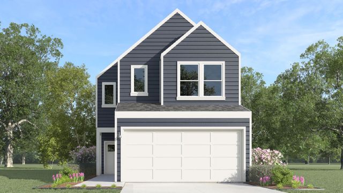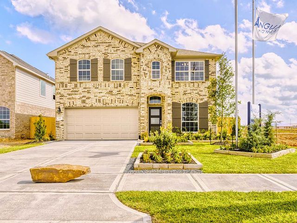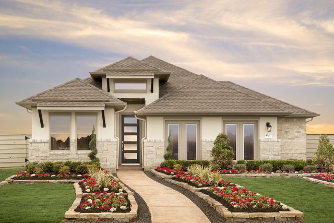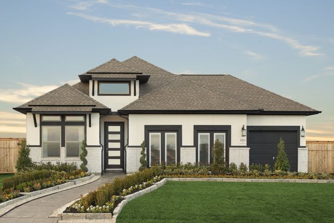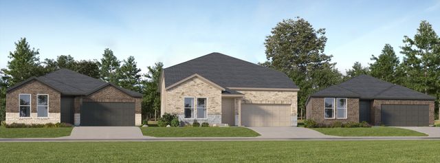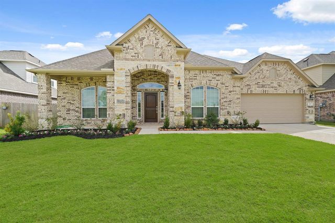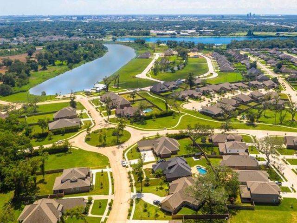Move-in Ready
Model Home
Lowered rates
Reduced prices
$249,900
1206 Colt Canyon Drive, Alvin, TX 77511
Boone Plan
3 bd · 2 ba · 1 story · 2,000 sqft
Lowered rates
Reduced prices
$249,900
Home Highlights
Garage
Attached Garage
Walk-In Closet
Primary Bedroom Downstairs
Utility/Laundry Room
Dining Room
Family Room
Porch
Primary Bedroom On Main
Kitchen
Flex Room
Playground
Home Description
If you are looking for an amazing single-story home, this is it. This beautiful model home is located in Mustang Crossing featuring 3 bedrooms, 2 bathrooms, and a flex space. The high ceilings throughout and large kitchen island add a luxurious feel. The interior selections include upgraded granite countertops, subway tile backsplash, stainless steel appliances, and white cabinets. The kitchen opens to the dining and family room, making this home perfect for entertaining. This home also includes a bay window in the owner's suite. Our favorite feature of this home is the large open kitchen looking over the dining and family rooms. A spacious backyard offers plenty of options for pets and kids alike. Once this home is done serving as our model home in Mustang Crossing, the glass sliding doors on the left will be replaced with a 2-car garage door. This opportunity will not last long —
Last updated Nov 15, 11:27 am
Home Details
*Pricing and availability are subject to change.- Garage spaces:
- 2
- Property status:
- Move-in Ready
- Size:
- 2,000 sqft
- Stories:
- 1
- Beds:
- 3
- Baths:
- 2
Construction Details
- Builder Name:
- M/I Homes
Home Features & Finishes
- Garage/Parking:
- GarageAttached Garage
- Interior Features:
- Walk-In ClosetFoyer
- Laundry facilities:
- Utility/Laundry Room
- Property amenities:
- BasementPorch
- Rooms:
- Flex RoomPrimary Bedroom On MainKitchenDining RoomFamily RoomOpen Concept FloorplanPrimary Bedroom Downstairs

Considering this home?
Our expert will guide your tour, in-person or virtual
Need more information?
Text or call (888) 486-2818
Mustang Crossing Community Details
Community Amenities
- Playground
- Park Nearby
- Golf Club
- Splash Pad
- Shopping Mall Nearby
- Greenbelt View
- Walking, Jogging, Hike Or Bike Trails
- Pocket Park
- Entertainment
Neighborhood Details
Alvin, Texas
Brazoria County 77511
Schools in Alvin Independent School District
GreatSchools’ Summary Rating calculation is based on 4 of the school’s themed ratings, including test scores, student/academic progress, college readiness, and equity. This information should only be used as a reference. NewHomesMate is not affiliated with GreatSchools and does not endorse or guarantee this information. Please reach out to schools directly to verify all information and enrollment eligibility. Data provided by GreatSchools.org © 2024
Average Home Price in 77511
Getting Around
Air Quality
Noise Level
80
50Active100
A Soundscore™ rating is a number between 50 (very loud) and 100 (very quiet) that tells you how loud a location is due to environmental noise.
Taxes & HOA
- Tax Year:
- 2024
- Tax Rate:
- 3.19%
- HOA fee:
- $400/annual
- HOA fee requirement:
- Mandatory
