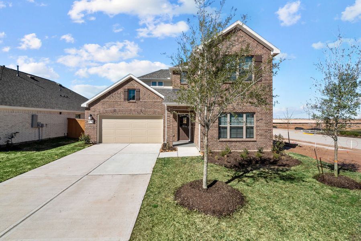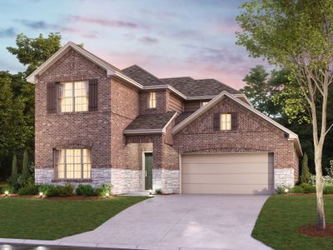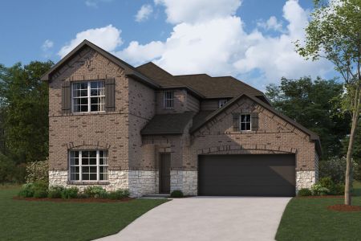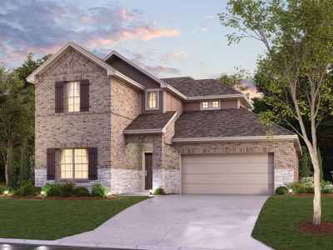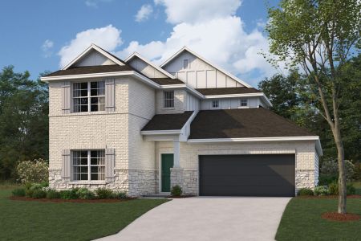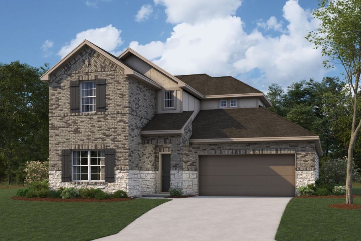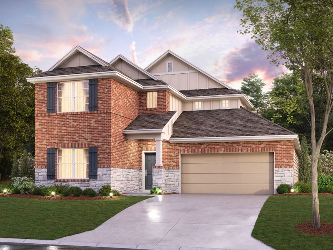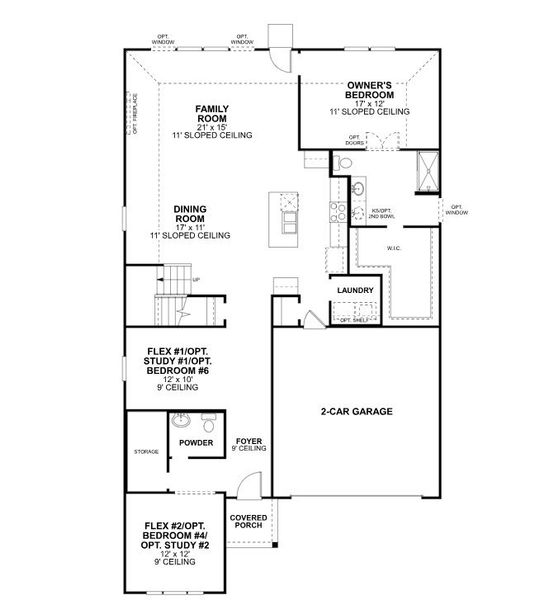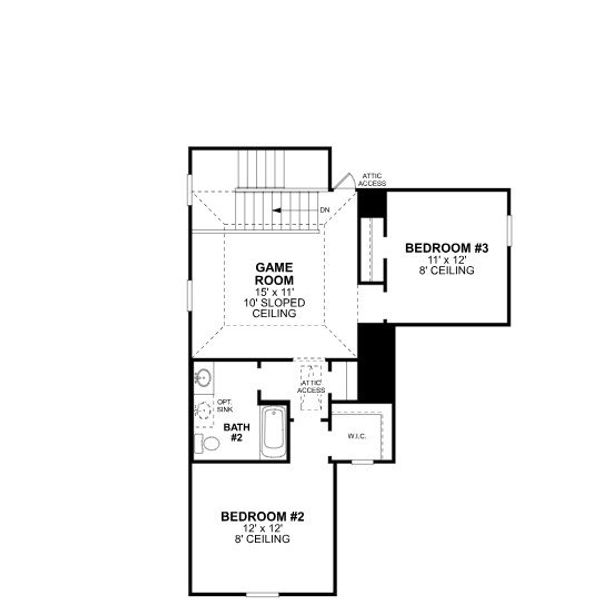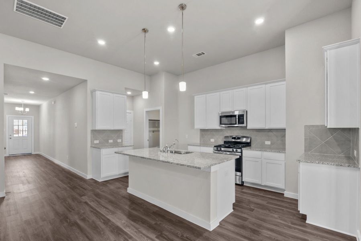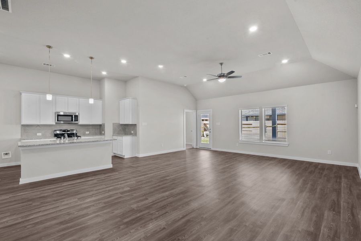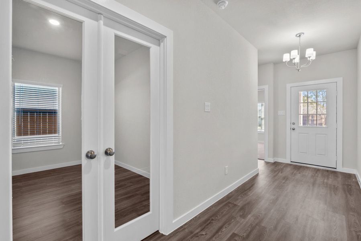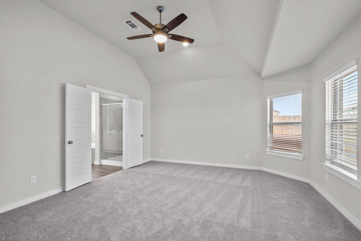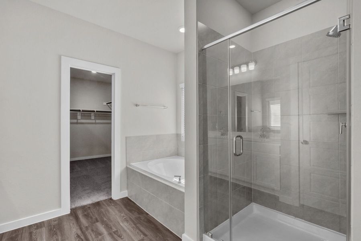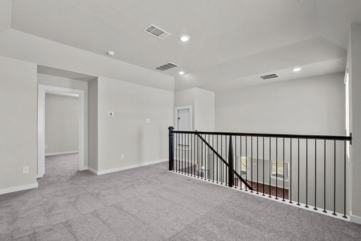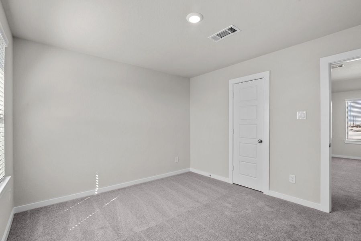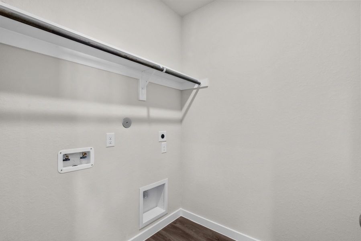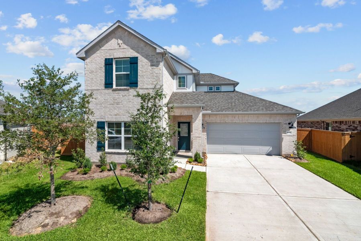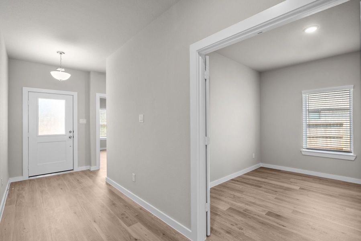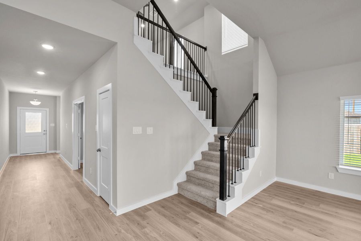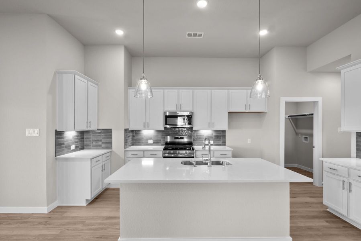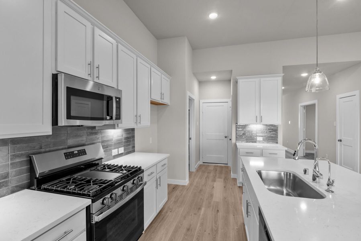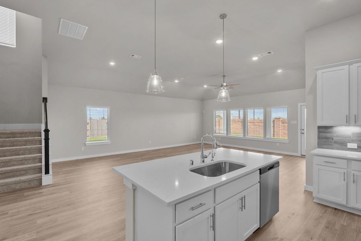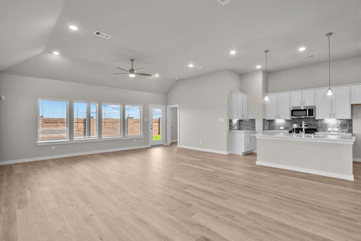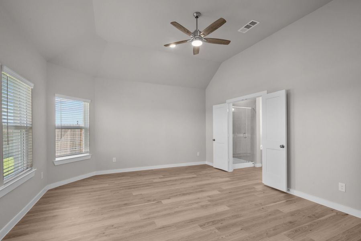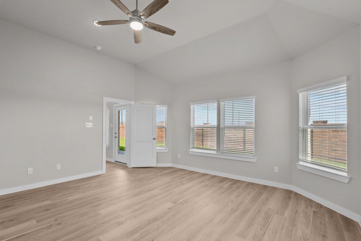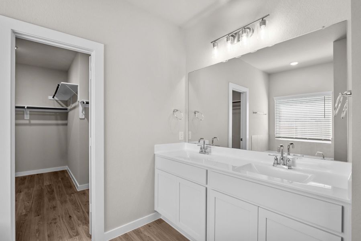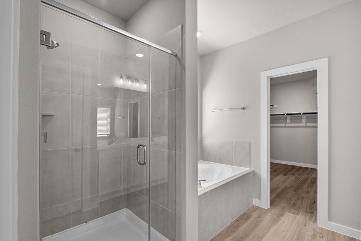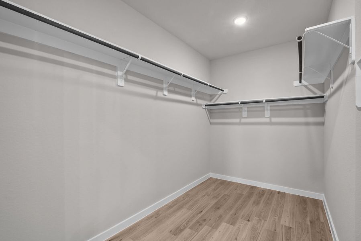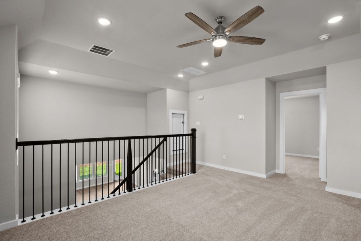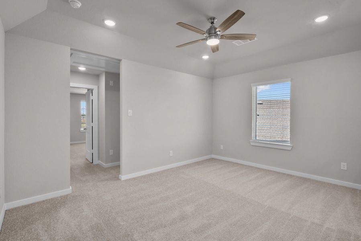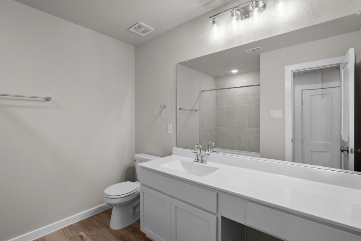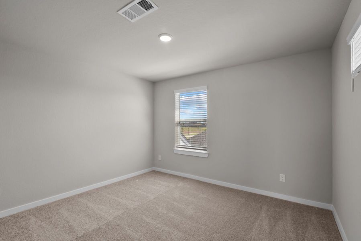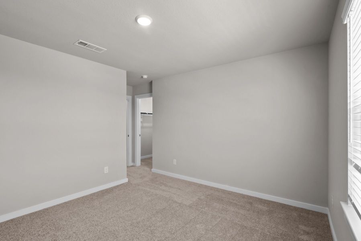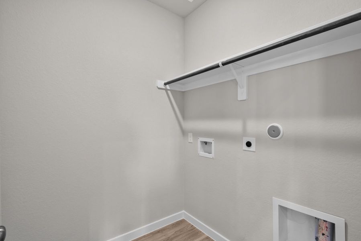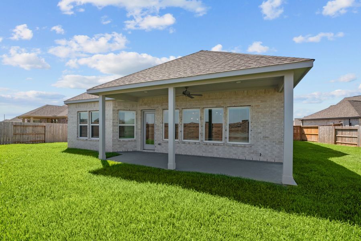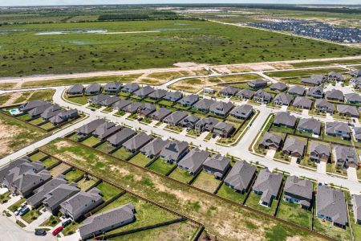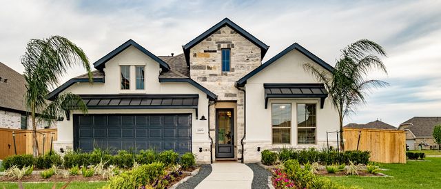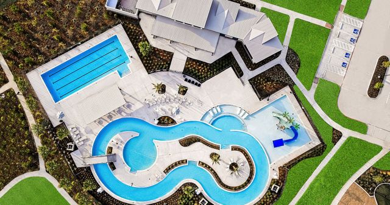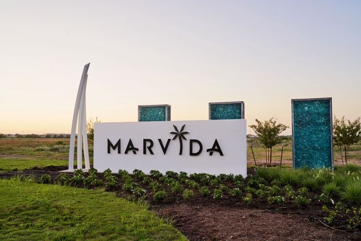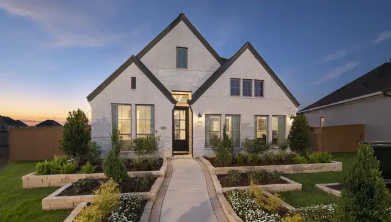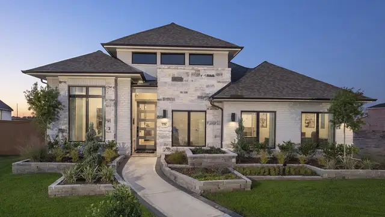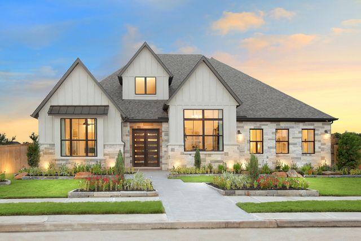Floor Plan
Lowered rates
Reduced prices
from $425,990
4 bd · 3 ba · 2 stories · 2,654 sqft
Lowered rates
Reduced prices
from $425,990
Home Highlights
Garage
Attached Garage
Walk-In Closet
Primary Bedroom Downstairs
Utility/Laundry Room
Dining Room
Family Room
Porch
Kitchen
Game Room
Community Pool
Flex Room
Playground
Club House
Plan Description
Step into the Livingston, a spacious two-story floorplan designed with 2,645 square feet of flexible living space, perfect for growing families. With 3-6 bedrooms, 2.5-3 bathrooms, and a 2-3 car garage, this home can adapt to meet your family’s needs while offering comfort and style. The open-concept design makes it easy to create the home of your dreams, with plenty of options for personalization. Whether you need a home office, guest suite, or creative space, the two flex rooms on the main floor offer endless possibilities. Convert them into a private study or extra bedrooms with an optional full bath for extra convenience. Upstairs, the secondary bedrooms provide plenty of space for the kids, while the large game room becomes the perfect hangout spot for family movie nights or weekend fun. Your owner's retreat, located on the first floor, offers a private sanctuary to relax and recharge. Complete with an optional deluxe bath upgrade, featuring a deep soaking tub and separate shower, it’s the ideal place to unwind. Add a bay window to create a cozy reading nook or sitting area, and enjoy a spacious walk-in closet that meets all your storage needs. Discover how the Livingston floorplan can turn your vision of the perfect family home into a reality.
Plan Details
*Pricing and availability are subject to change.- Name:
- Livingston - Smart Series
- Garage spaces:
- 2
- Property status:
- Floor Plan
- Size:
- 2,654 sqft
- Stories:
- 2
- Beds:
- 4
- Baths:
- 3
Construction Details
- Builder Name:
- M/I Homes
Home Features & Finishes
- Garage/Parking:
- GarageAttached Garage
- Interior Features:
- Walk-In Closet
- Kitchen:
- Furnished Kitchen
- Laundry facilities:
- Laundry Facilities On Main LevelUtility/Laundry Room
- Property amenities:
- Porch
- Rooms:
- Flex RoomKitchenPowder RoomGame RoomDining RoomFamily RoomOpen Concept FloorplanPrimary Bedroom Downstairs

Considering this home?
Our expert will guide your tour, in-person or virtual
Need more information?
Text or call (888) 486-2818
Marvida Community Details
Community Amenities
- Dining Nearby
- Dog Park
- Playground
- Club House
- Sport Court
- Tennis Courts
- Community Pool
- Park Nearby
- Community Pond
- Volleyball Court
- Splash Pad
- Lazy River
- Walking, Jogging, Hike Or Bike Trails
- Recreation Center
- Resort-Style Pool
- Event Lawn
- Entertainment
- Master Planned
- Shopping Nearby
Neighborhood Details
Cypress, Texas
Harris County 77433
Schools in Cypress-Fairbanks Independent School District
GreatSchools’ Summary Rating calculation is based on 4 of the school’s themed ratings, including test scores, student/academic progress, college readiness, and equity. This information should only be used as a reference. NewHomesMate is not affiliated with GreatSchools and does not endorse or guarantee this information. Please reach out to schools directly to verify all information and enrollment eligibility. Data provided by GreatSchools.org © 2024
Average Home Price in 77433
Getting Around
Air Quality
Noise Level
86
50Calm100
A Soundscore™ rating is a number between 50 (very loud) and 100 (very quiet) that tells you how loud a location is due to environmental noise.
Taxes & HOA
- Tax Year:
- 2024
- Tax Rate:
- 3.49%
- HOA fee:
- $1,255/annual
- HOA fee requirement:
- Mandatory
