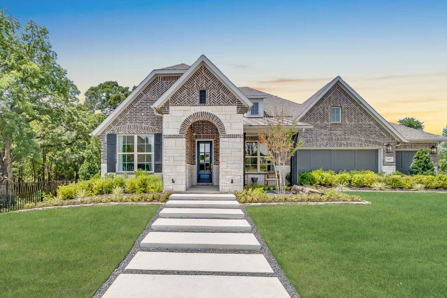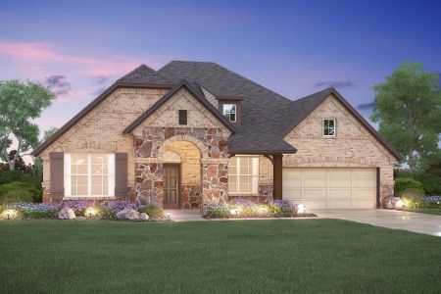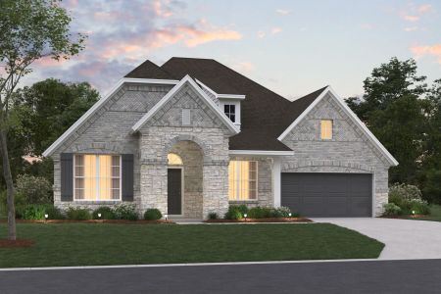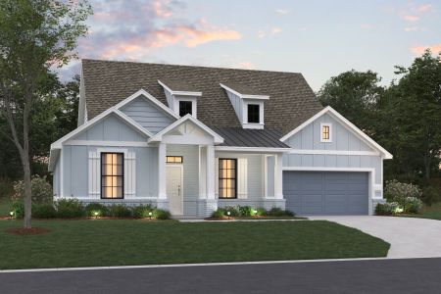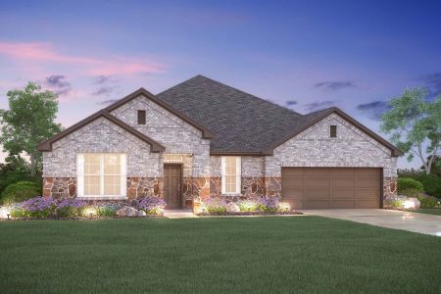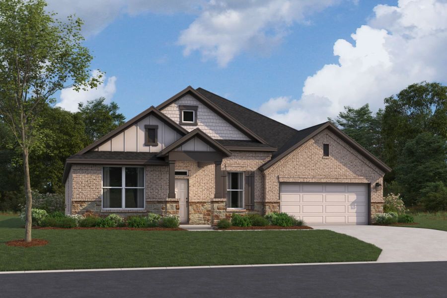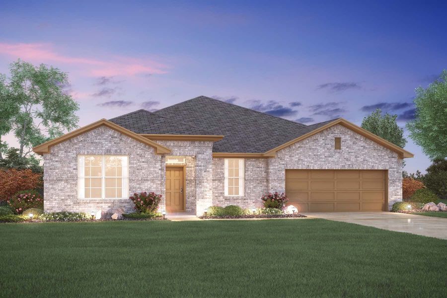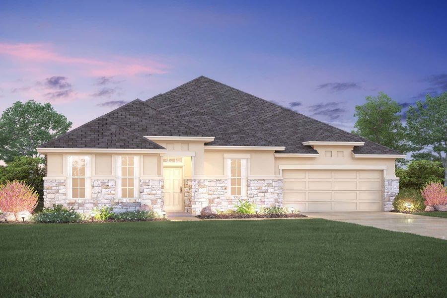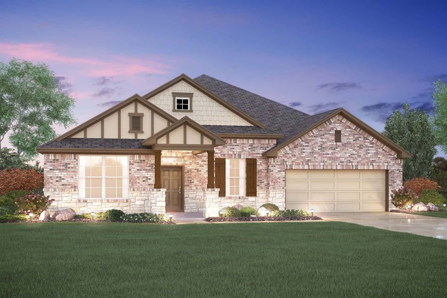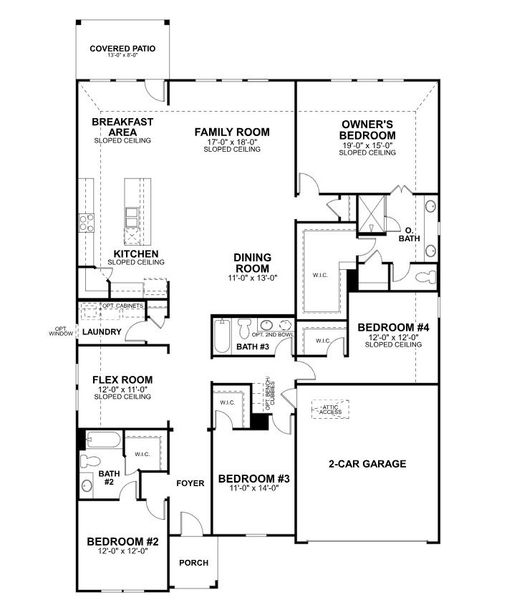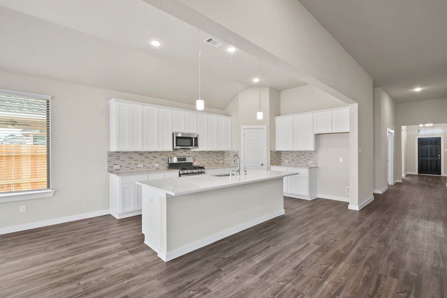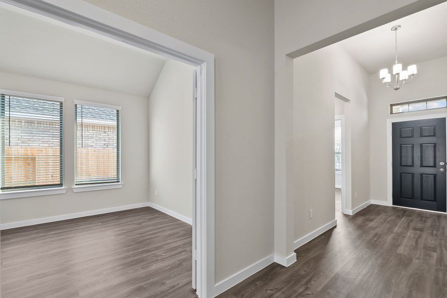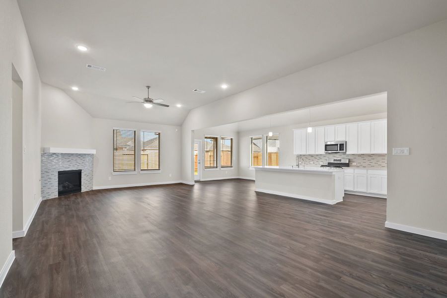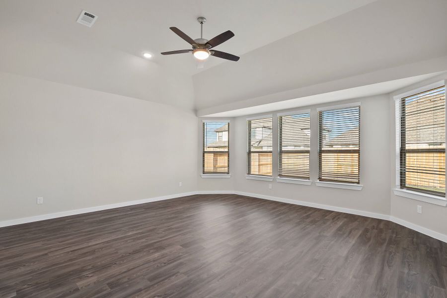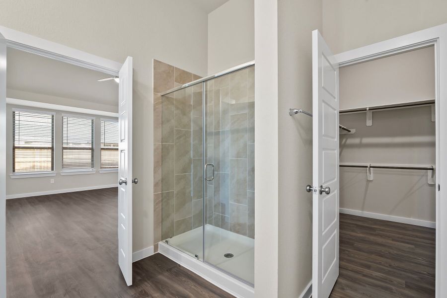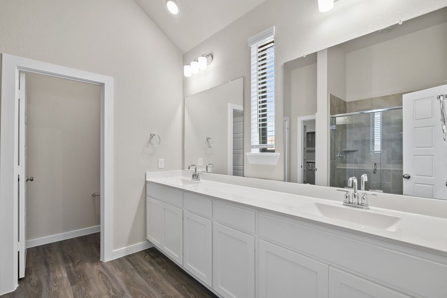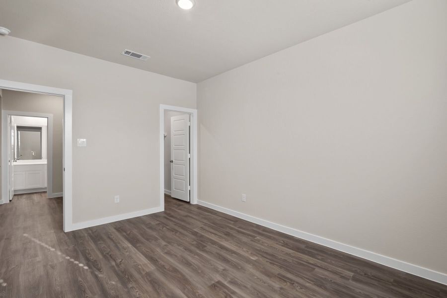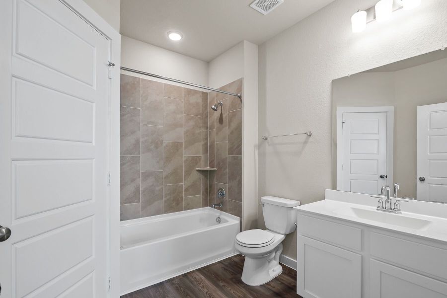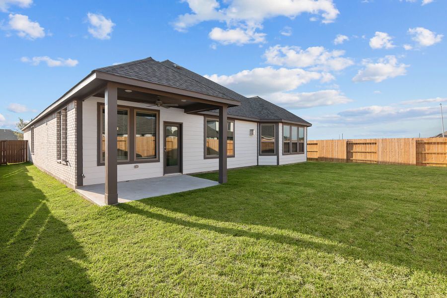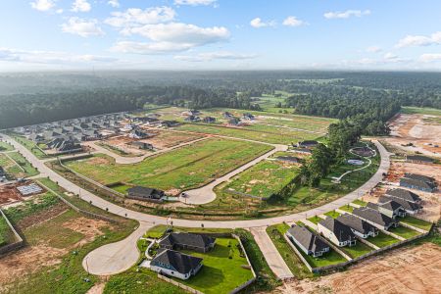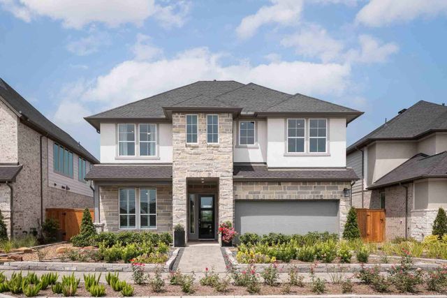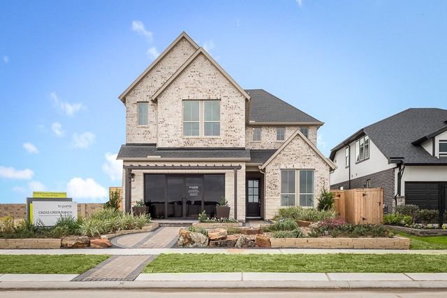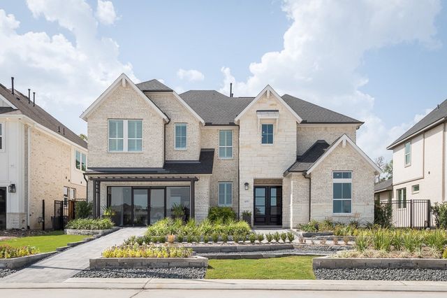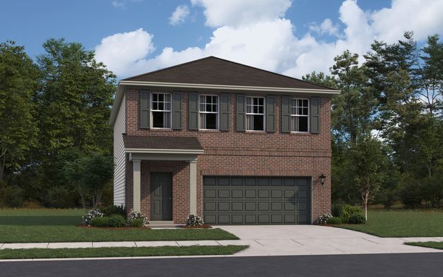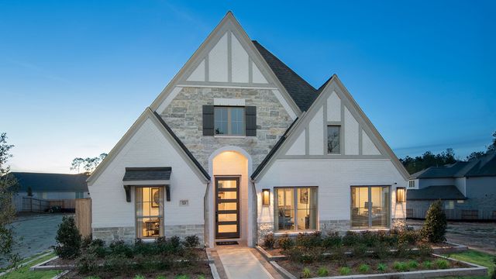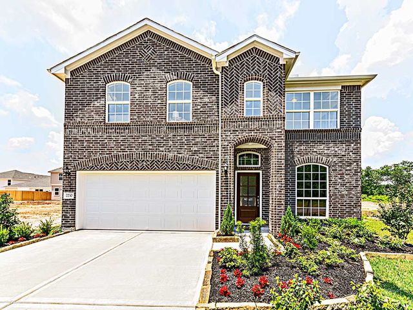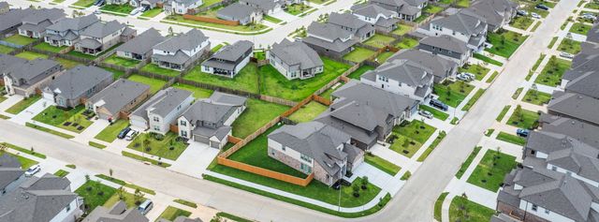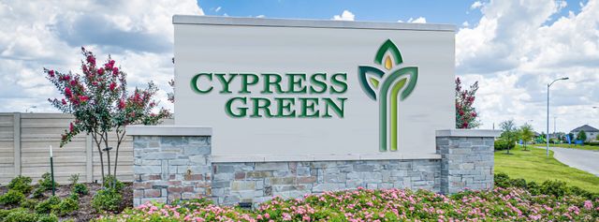Floor Plan
Lowered rates
Reduced prices
from $489,990
Nolan - 50' Premier Smart Series, 9912 Cavelier Canyon Court, Montgomery, TX 77316
4 bd · 3 ba · 1 story · 2,783 sqft
Lowered rates
Reduced prices
from $489,990
Home Highlights
Garage
Attached Garage
Walk-In Closet
Primary Bedroom Downstairs
Utility/Laundry Room
Dining Room
Family Room
Porch
Patio
Primary Bedroom On Main
Breakfast Area
Flex Room
Playground
Plan Description
Welcome to the Nolan floorplan, part of the newest series of M/I Homes. This floorplan features 4 bedrooms, 3 bathrooms, and an optional 3-car garage. With 2,738+ square feet of functional living space, this home will meet your family’s needs. Upon entering this home through the covered porch, you will find a full bedroom with a full private bath and walk-in closet tucked immediately off of the entrance. Further down the foyer, you will find a separate private hallway connecting a full bathroom and two additional bedrooms, each with its own walk-in closet. Continue into the main living spaces, which include the spacious flex room, kitchen, breakfast area, dining room, and family room. Enjoy impressive features in the kitchen, including granite countertops, built-in stainless steel appliances, a large kitchen island, and 42” cabinets. Enter your owner’s suite through a private entry off of the family room. The owner’s bedroom features beautiful sloped ceilings and an optional extended bay window for extra space and plenty of natural light. Through the double doors in the bedroom, enter your private bath retreat, complete with an impressive walk-in closet, optional double vanities, and an oversized walk-in shower. Head outside to your covered patio with optional extension – perfect for outdoor entertaining! Front landscaping and irrigation come standard!
Plan Details
*Pricing and availability are subject to change.- Name:
- Nolan - 50' Premier Smart Series
- Garage spaces:
- 2
- Property status:
- Floor Plan
- Size:
- 2,783 sqft
- Stories:
- 1
- Beds:
- 4
- Baths:
- 3
Construction Details
- Builder Name:
- M/I Homes
Home Features & Finishes
- Garage/Parking:
- GarageAttached Garage
- Interior Features:
- Walk-In Closet
- Kitchen:
- Furnished Kitchen
- Laundry facilities:
- Utility/Laundry Room
- Property amenities:
- BasementPatioPorch
- Rooms:
- Flex RoomPrimary Bedroom On MainDining RoomFamily RoomBreakfast AreaPrimary Bedroom Downstairs

Considering this home?
Our expert will guide your tour, in-person or virtual
Need more information?
Text or call (888) 486-2818
Lone Star Landing Community Details
Community Amenities
- Dining Nearby
- Playground
- Lake Access
- Fishing Pond
- Golf Club
- Splash Pad
- Walking, Jogging, Hike Or Bike Trails
- Water Park
- Pavilion
- Boat Launch
- Entertainment
- Shopping Nearby
Neighborhood Details
Montgomery, Texas
Montgomery County 77316
Schools in Montgomery Independent School District
GreatSchools’ Summary Rating calculation is based on 4 of the school’s themed ratings, including test scores, student/academic progress, college readiness, and equity. This information should only be used as a reference. NewHomesMate is not affiliated with GreatSchools and does not endorse or guarantee this information. Please reach out to schools directly to verify all information and enrollment eligibility. Data provided by GreatSchools.org © 2024
Average Home Price in 77316
Getting Around
Air Quality
Noise Level
99
50Calm100
A Soundscore™ rating is a number between 50 (very loud) and 100 (very quiet) that tells you how loud a location is due to environmental noise.
Taxes & HOA
- Tax Year:
- 2024
- Tax Rate:
- 2.82%
- HOA fee:
- $650/annual
- HOA fee requirement:
- Mandatory
