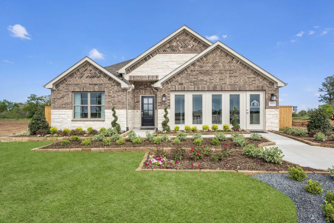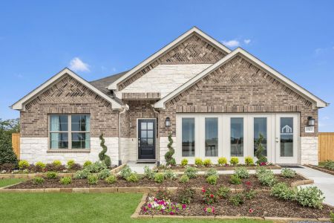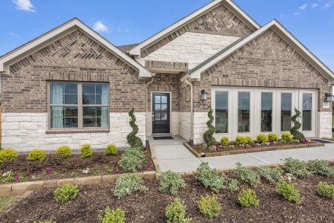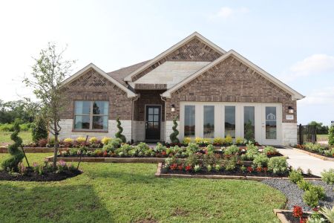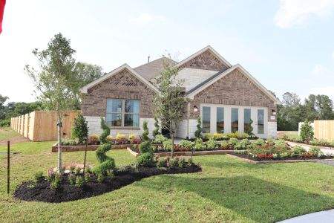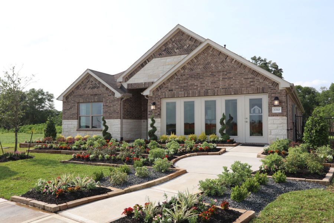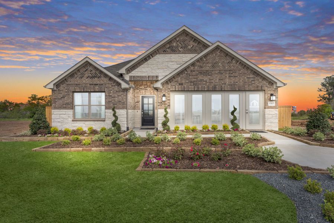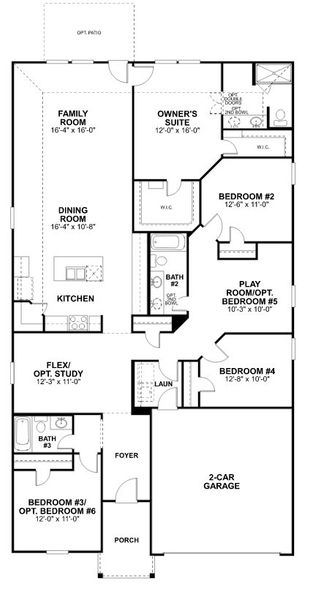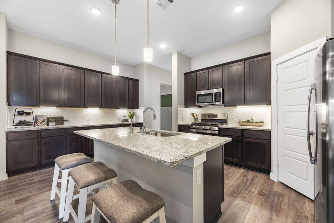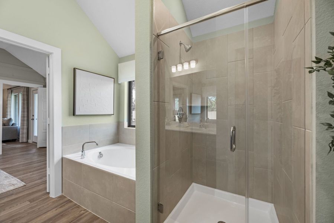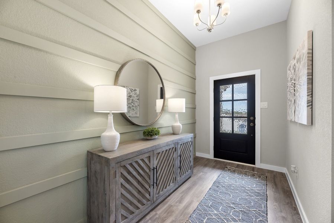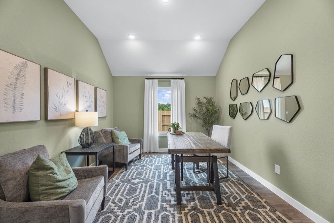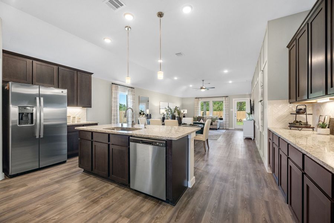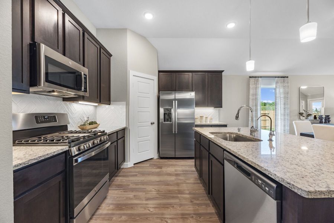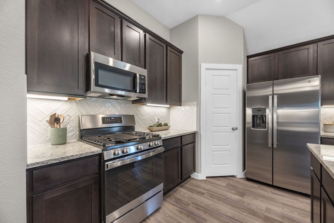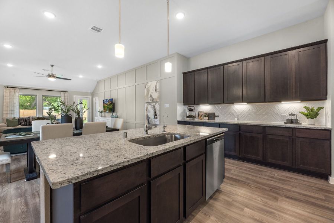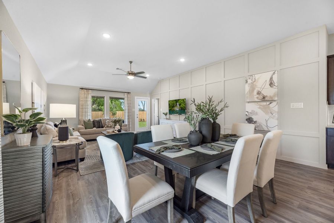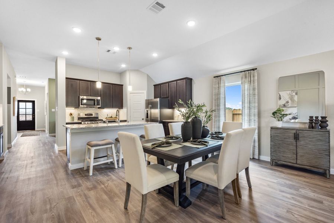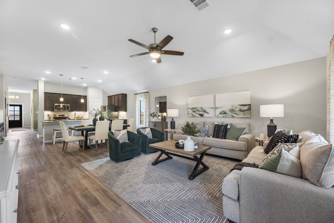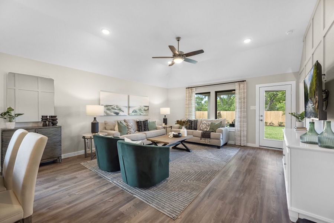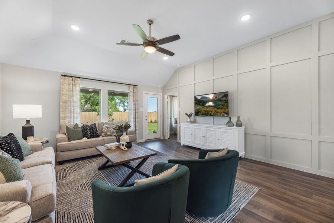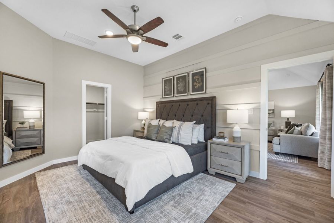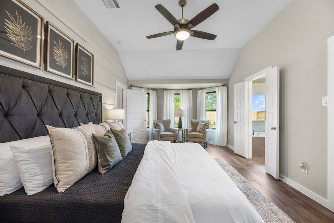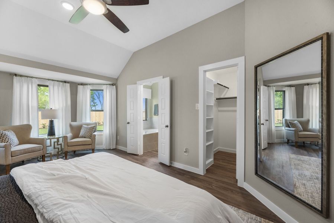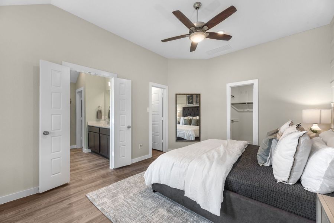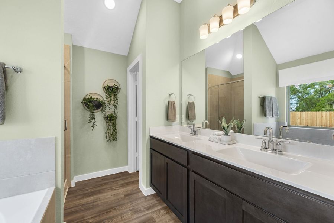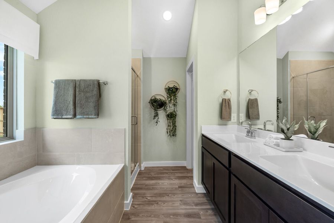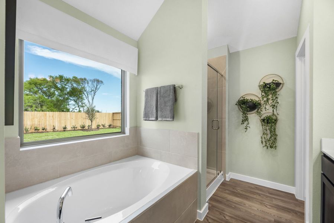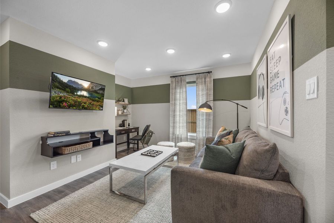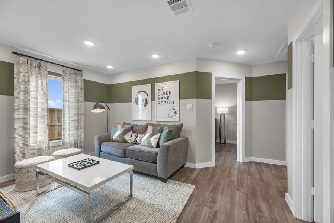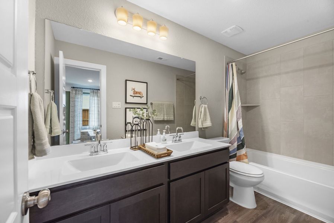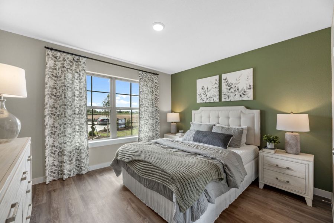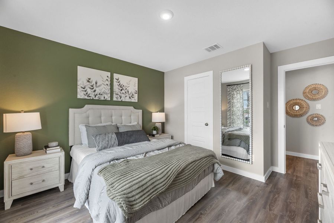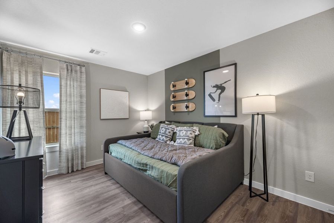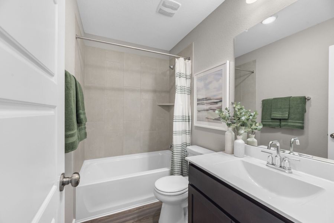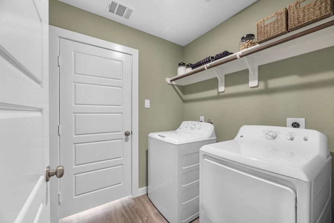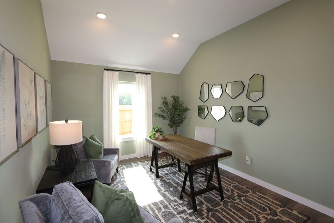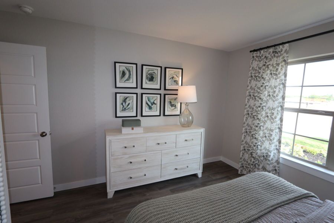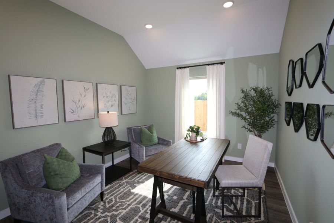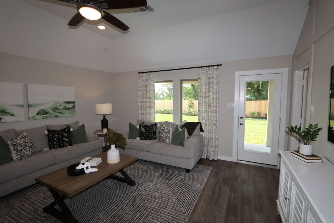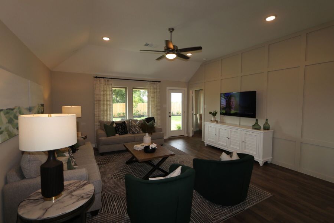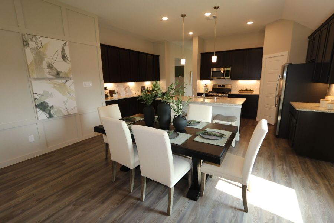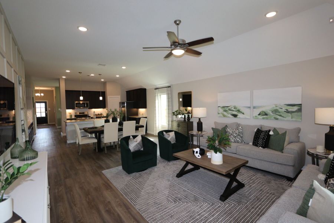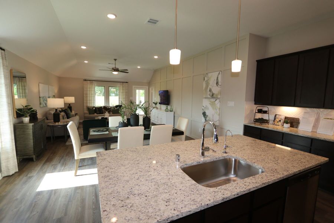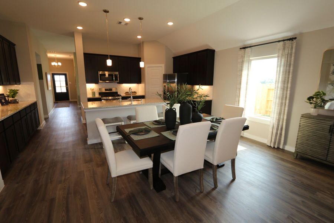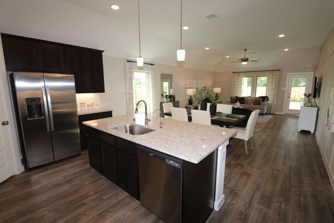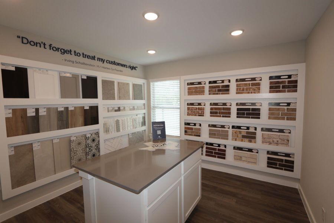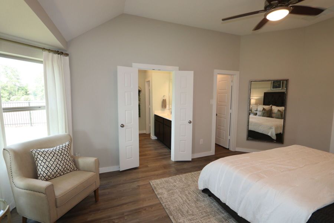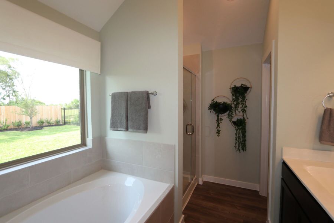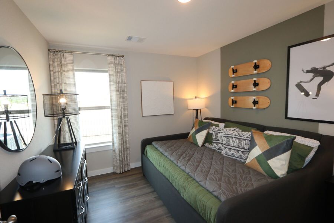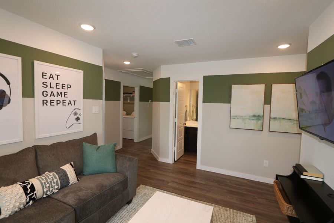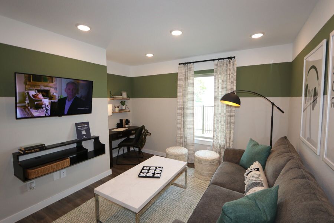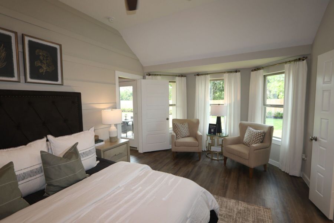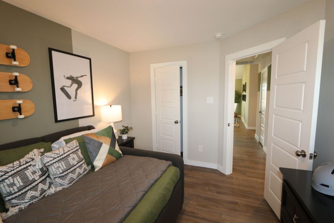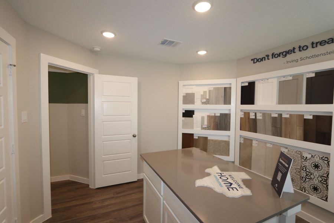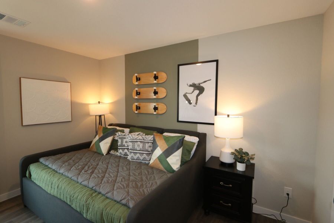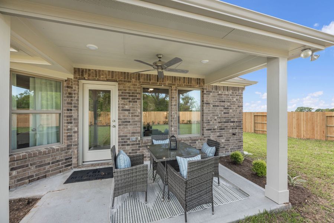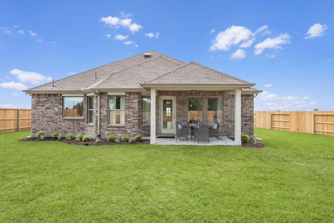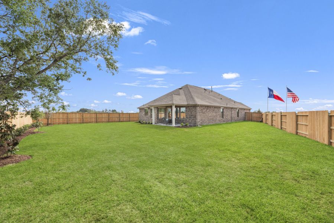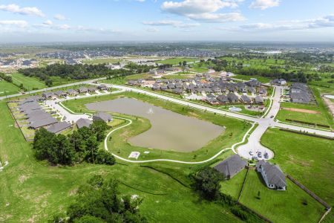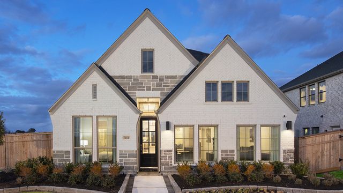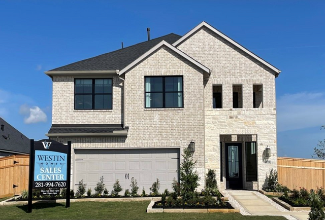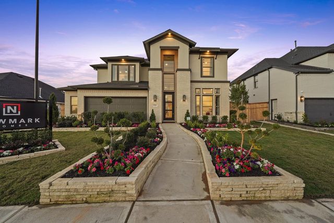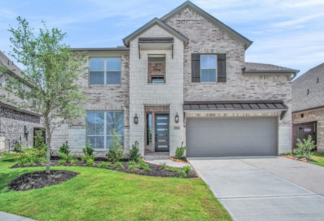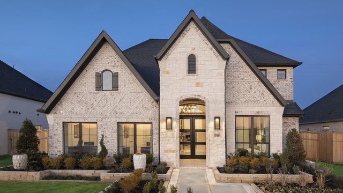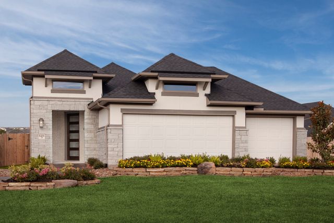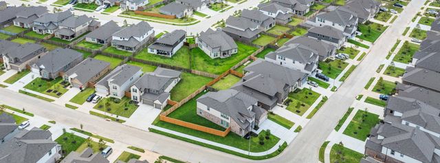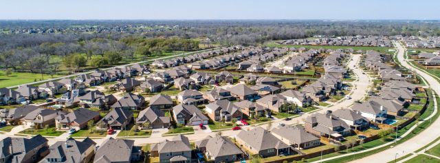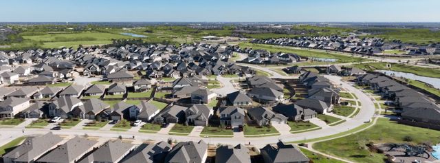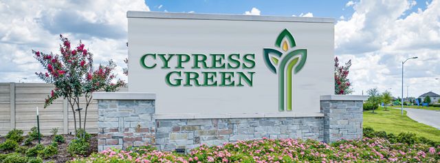Move-in Ready
Model Home
Lowered rates
Reduced prices
$489,965
5702 Dawning Sun Street, Fulshear, TX 77441
Balboa Plan
4 bd · 3 ba · 1 story · 2,325 sqft
Lowered rates
Reduced prices
$489,965
Home Highlights
Garage
Attached Garage
Walk-In Closet
Primary Bedroom Downstairs
Utility/Laundry Room
Dining Room
Family Room
Porch
Primary Bedroom On Main
Kitchen
Game Room
Flex Room
Playground
Home Description
Welcome to our Balboa model home at Summerview! Here’s what you can expect throughout this new construction home:
- 2,325 square feet
- 4 bedrooms
- 3 bathrooms
- A covered patio
- A study A jaw-dropping brick and stone exterior invites you inside where a long foyer makes for a great first impression. Off its left, find a bedroom with a full bathroom—perfect for in-laws or guests. Next up, a lovely study with lots of natural light and an earth-toned color scheme makes for a great place to work from home. Turn to your right to venture down a hallway starting with a hall closet, the laundry room with garage access, and the secondary bedrooms that share a full bath and a play room area. This wing of the home is perfect for kiddos! We’ve set up the play room with a homework spot and a gaming lounge so you can picture your kids having friends over to hang out here. The main foyer hallway then leads you into your stunning, open-concept kitchen, dining room, and family room. This long, open space provides plenty of room to fit not only your whole family, but guests also! From the dark brown cabinets and warm-toned countertops to the diagonally laid backsplash and stainless steel appliances, this kitchen is loaded with charm. Its eat-at island with a sink and corner pantry round out its functionality. For a weeknight family dinner, bring your home-cooked meal out to the table in the dining area, then settle in your favorite spots in the family room for movie or game night together! A door leading out to your covered patio and fenced-in backyard is off the family room, so you could opt for some quality time outside together on nice evenings. Another door at the back of the family room leads you to your private owner’s suite oasis, where a spacious bedroom with a bay window addition will be your retreat at the end of the day. The owner’s bath keeps all the comforts you need close at hand, such as a dual-sink vanity, a separate tub and shower, and an enclosed toilet. Last but certainly not least, this suite offers 2 walk-in closets for all your go-to outfits and then some! The community of Summerview and this fabulous Balboa model home are waiting for you!
Last updated Nov 15, 11:26 am
Home Details
*Pricing and availability are subject to change.- Garage spaces:
- 2
- Property status:
- Move-in Ready
- Size:
- 2,325 sqft
- Stories:
- 1
- Beds:
- 4
- Baths:
- 3
Construction Details
- Builder Name:
- M/I Homes
Home Features & Finishes
- Garage/Parking:
- GarageAttached Garage
- Interior Features:
- Walk-In ClosetFoyer
- Laundry facilities:
- Utility/Laundry Room
- Property amenities:
- BasementPorch
- Rooms:
- Flex RoomPrimary Bedroom On MainKitchenGame RoomDining RoomFamily RoomOpen Concept FloorplanPrimary Bedroom Downstairs

Considering this home?
Our expert will guide your tour, in-person or virtual
Need more information?
Text or call (888) 486-2818
Summerview Community Details
Community Amenities
- Dining Nearby
- Playground
- Park Nearby
- Community Pond
- Walking, Jogging, Hike Or Bike Trails
- Shopping Nearby
Neighborhood Details
Fulshear, Texas
Fort Bend County 77441
Schools in Lamar Consolidated Independent School District
GreatSchools’ Summary Rating calculation is based on 4 of the school’s themed ratings, including test scores, student/academic progress, college readiness, and equity. This information should only be used as a reference. NewHomesMate is not affiliated with GreatSchools and does not endorse or guarantee this information. Please reach out to schools directly to verify all information and enrollment eligibility. Data provided by GreatSchools.org © 2024
Average Home Price in 77441
Getting Around
Air Quality
Taxes & HOA
- Tax Year:
- 2024
- Tax Rate:
- 3.18%
- HOA fee:
- $600/annual
- HOA fee requirement:
- Mandatory
