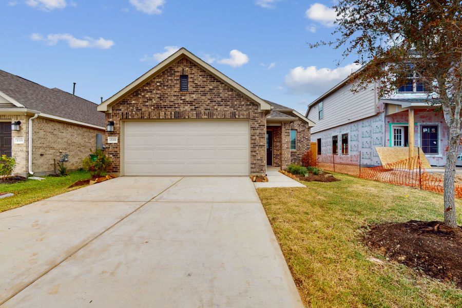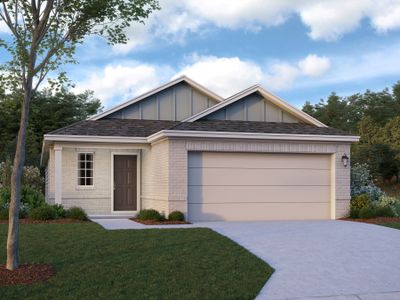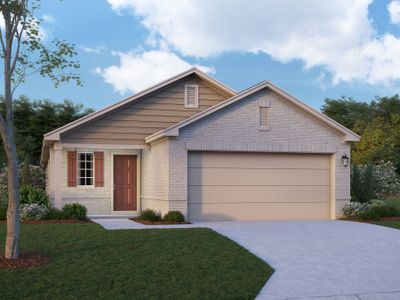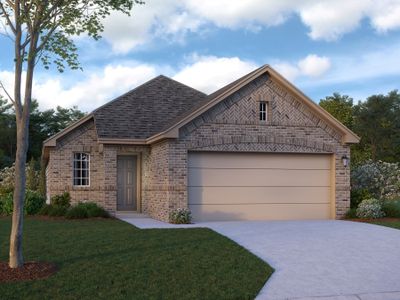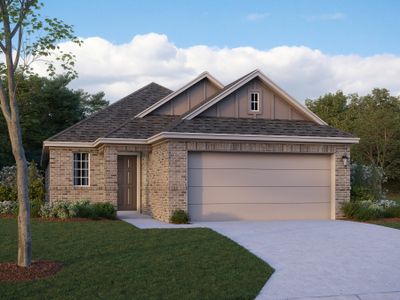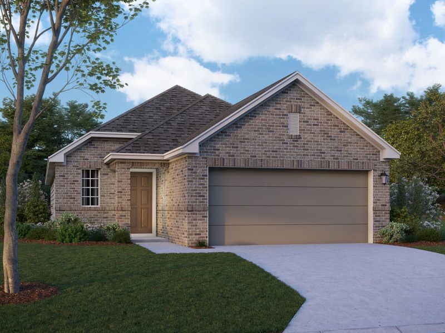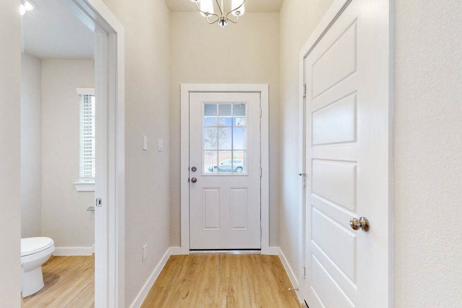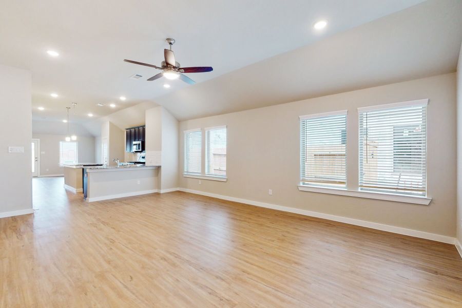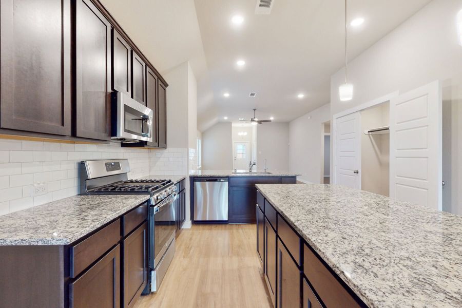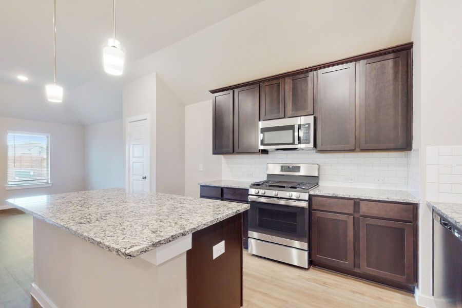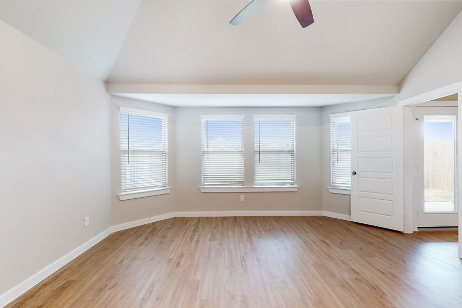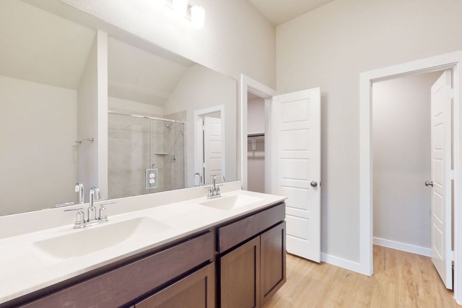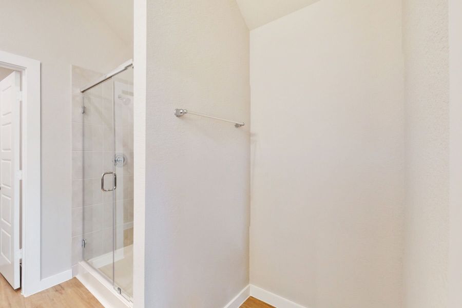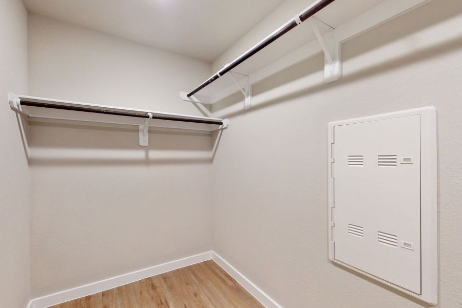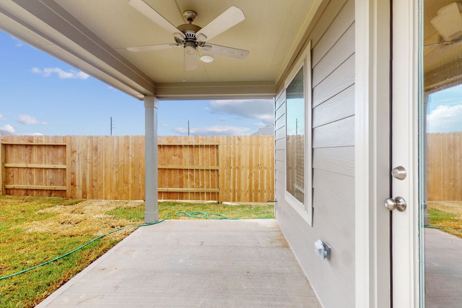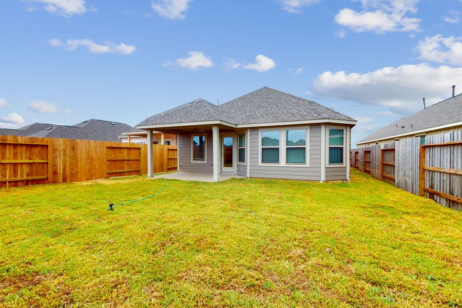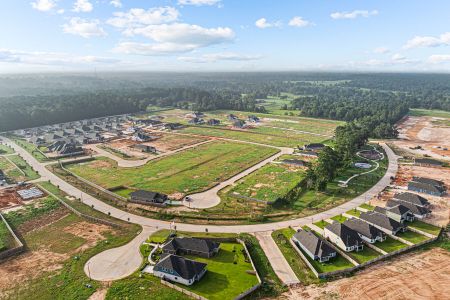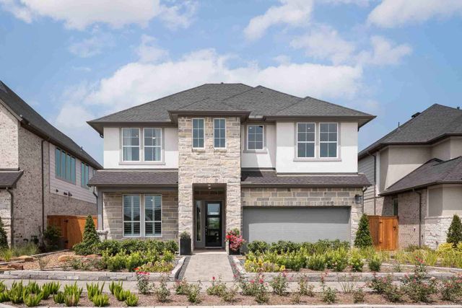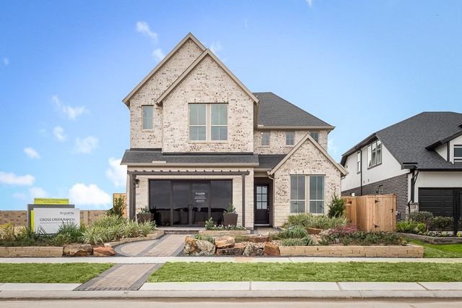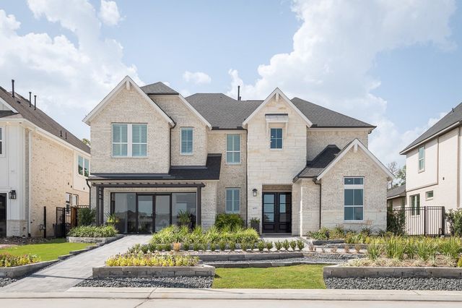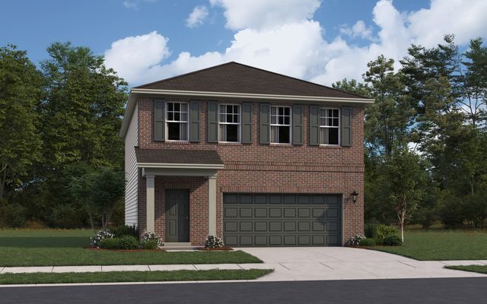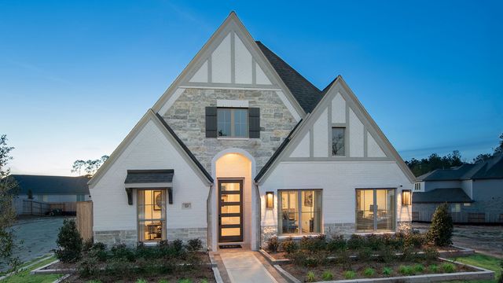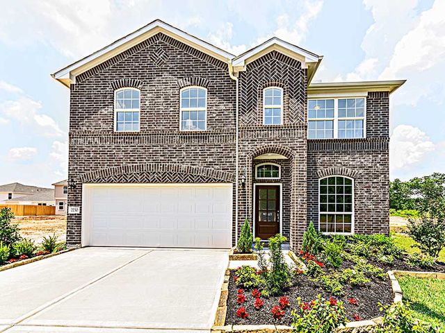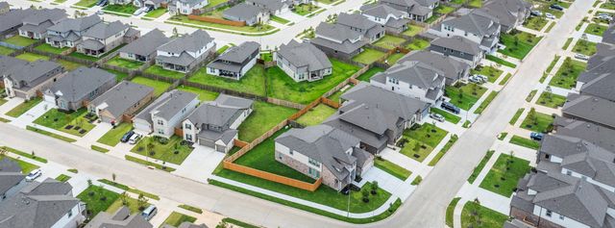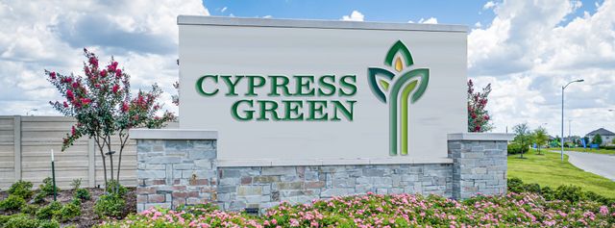Floor Plan
Lowered rates
Reduced prices
from $270,190
Boxwood - Smart Series, 9912 Cavelier Canyon Court, Montgomery, TX 77316
3 bd · 2 ba · 1 story · 1,633 sqft
Lowered rates
Reduced prices
from $270,190
Home Highlights
Garage
Attached Garage
Walk-In Closet
Primary Bedroom Downstairs
Utility/Laundry Room
Dining Room
Family Room
Porch
Primary Bedroom On Main
Playground
Plan Description
Welcome to the Boxwood floorplan—a thoughtfully designed single-story home with 1,633 to 1,685 square feet, offering 3 spacious bedrooms, 2 full bathrooms, and a 2-car garage. Step inside from the charming covered front porch and experience an open-concept layout that’s ideal for both relaxing and entertaining. The expansive main living area seamlessly connects the family room, kitchen, and dining area, creating a welcoming space with sloped ceilings and oversized windows that enhance the open, airy feel. For outdoor enthusiasts, an optional covered patio on the rear exterior lets you expand your living area into the backyard. The private owner’s suite is tucked toward the back of the home, offering a serene retreat. With the option to add a bay window, the bedroom is flooded with natural light, making it an ideal spot for a cozy reading nook or sitting area. Optional double doors lead into the en-suite owner’s bathroom, featuring an oversized glass shower and a generous walk-in closet. For added luxury, upgrade to the deluxe bathroom to enjoy a deep soaking tub and separate glass shower. At the front of the home, you’ll find a spacious storage closet that can be converted into a powder bath, along with convenient access to the 2-car garage. For those needing more space, personalize your home with options to add a 3-car garage, a 4-foot front extension, or a garage storage bay. Ready to learn more about how the Boxwood floorplan can become your dream new home? Reach out to us today! We're here to help answer any questions you may have about purchasing a new-build home with M/I Homes.
Plan Details
*Pricing and availability are subject to change.- Name:
- Boxwood - Smart Series
- Garage spaces:
- 2
- Property status:
- Floor Plan
- Size:
- 1,633 sqft
- Stories:
- 1
- Beds:
- 3
- Baths:
- 2
Construction Details
- Builder Name:
- M/I Homes
Home Features & Finishes
- Garage/Parking:
- GarageAttached Garage
- Interior Features:
- Walk-In Closet
- Kitchen:
- Furnished Kitchen
- Laundry facilities:
- Utility/Laundry Room
- Property amenities:
- BasementPorch
- Rooms:
- Primary Bedroom On MainDining RoomFamily RoomPrimary Bedroom Downstairs

Considering this home?
Our expert will guide your tour, in-person or virtual
Need more information?
Text or call (888) 486-2818
Lone Star Landing Community Details
Community Amenities
- Dining Nearby
- Playground
- Lake Access
- Fishing Pond
- Golf Club
- Splash Pad
- Walking, Jogging, Hike Or Bike Trails
- Water Park
- Pavilion
- Boat Launch
- Entertainment
- Shopping Nearby
Neighborhood Details
Montgomery, Texas
Montgomery County 77316
Schools in Montgomery Independent School District
GreatSchools’ Summary Rating calculation is based on 4 of the school’s themed ratings, including test scores, student/academic progress, college readiness, and equity. This information should only be used as a reference. NewHomesMate is not affiliated with GreatSchools and does not endorse or guarantee this information. Please reach out to schools directly to verify all information and enrollment eligibility. Data provided by GreatSchools.org © 2024
Average Home Price in 77316
Getting Around
Air Quality
Noise Level
99
50Calm100
A Soundscore™ rating is a number between 50 (very loud) and 100 (very quiet) that tells you how loud a location is due to environmental noise.
Taxes & HOA
- Tax Year:
- 2024
- Tax Rate:
- 2.82%
- HOA fee:
- $650/annual
- HOA fee requirement:
- Mandatory
