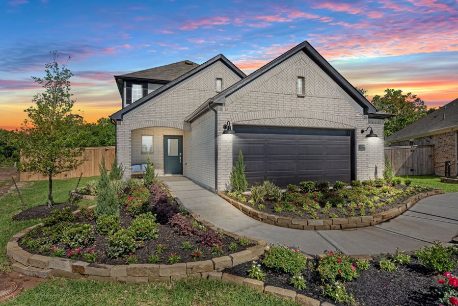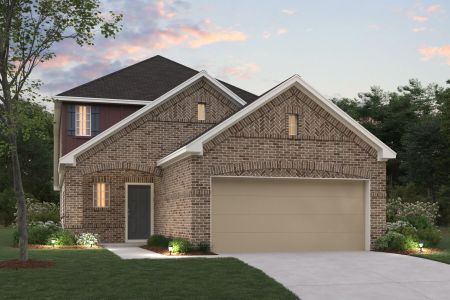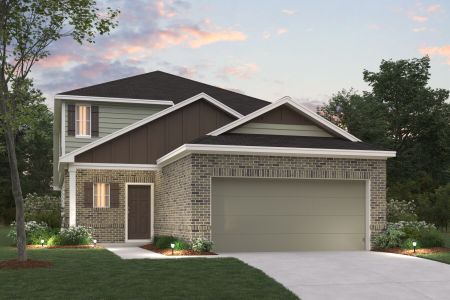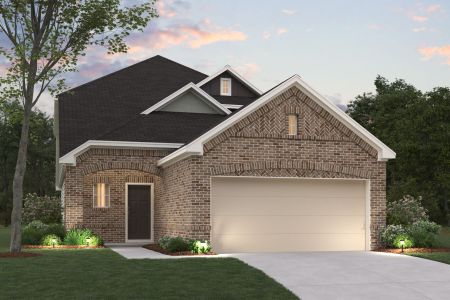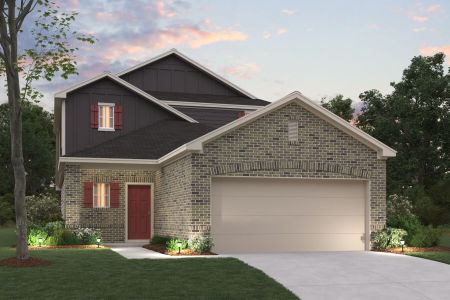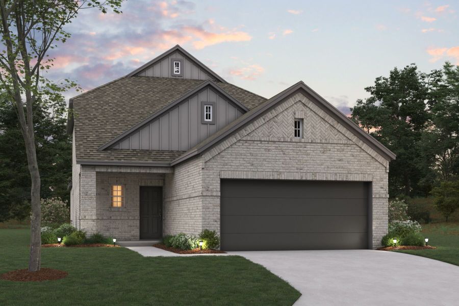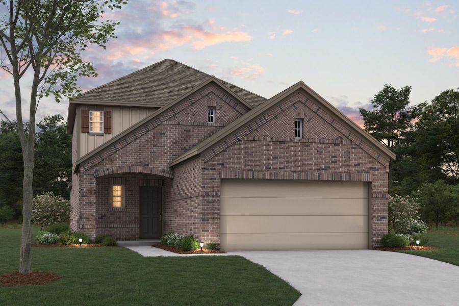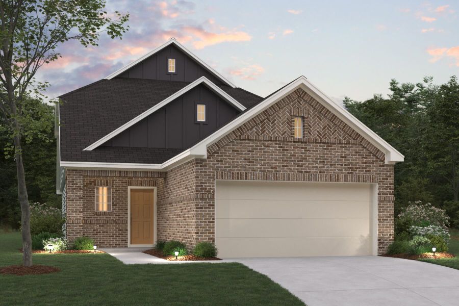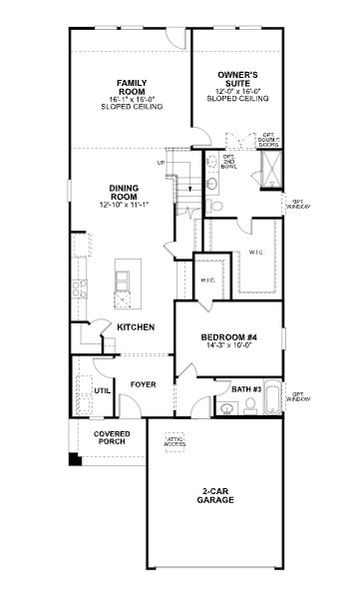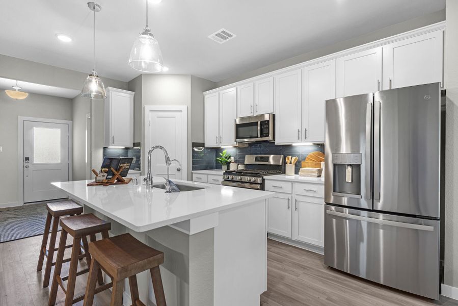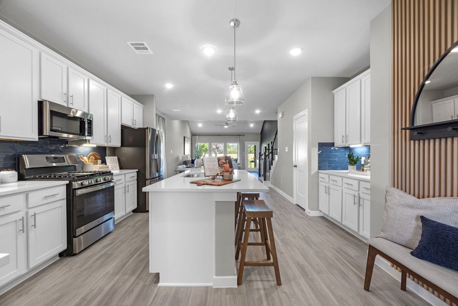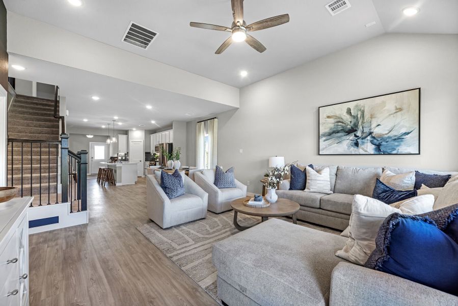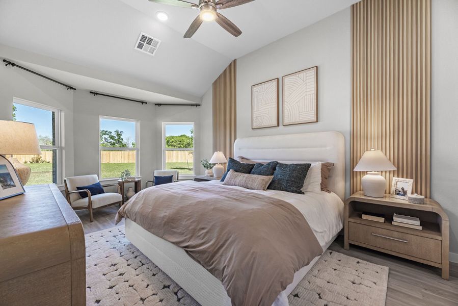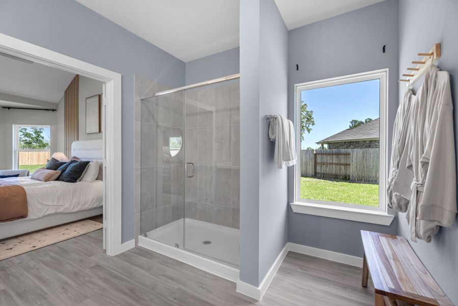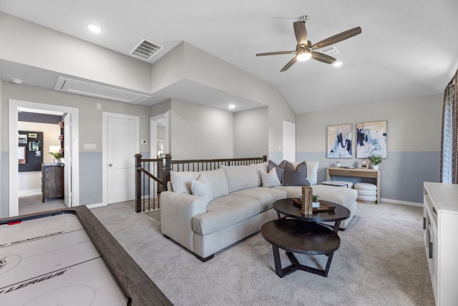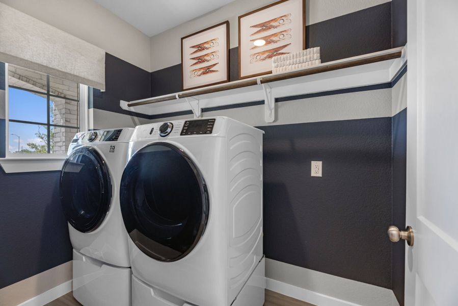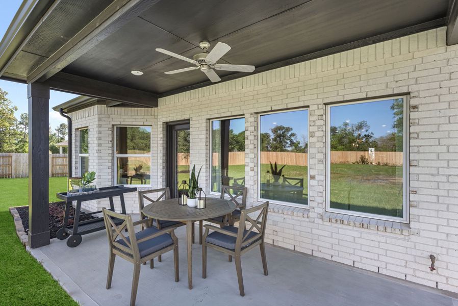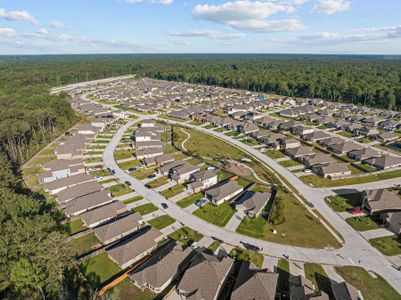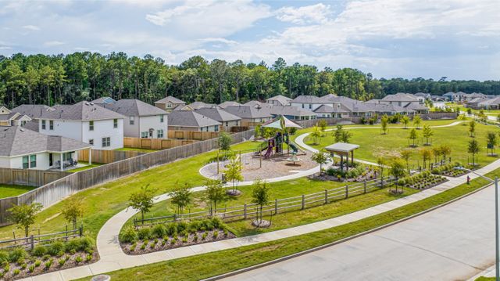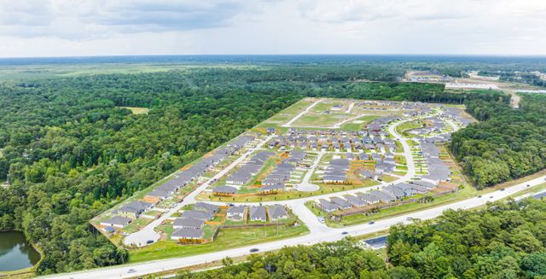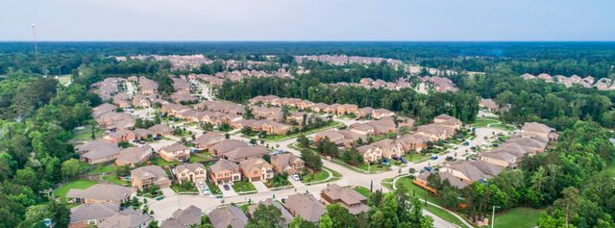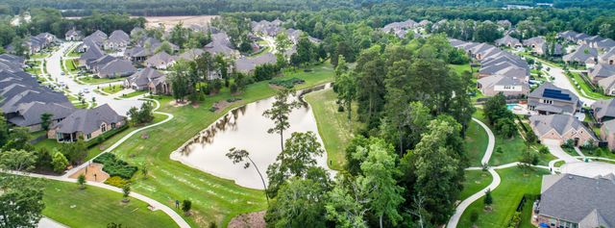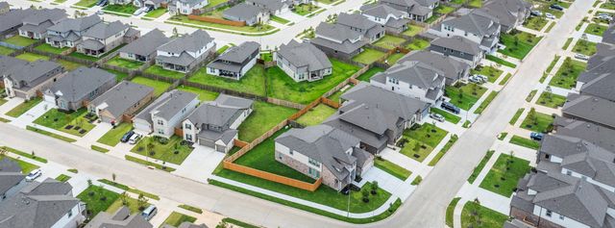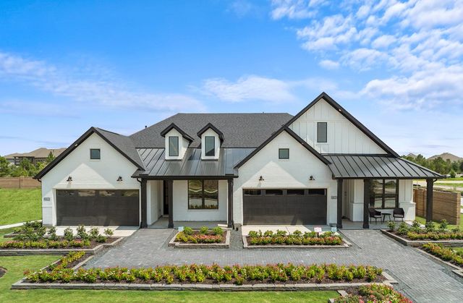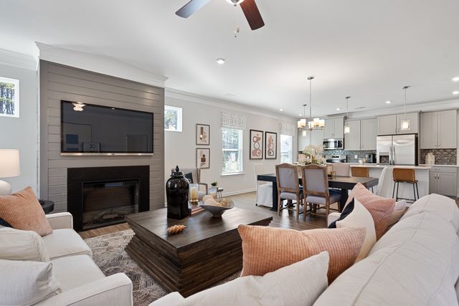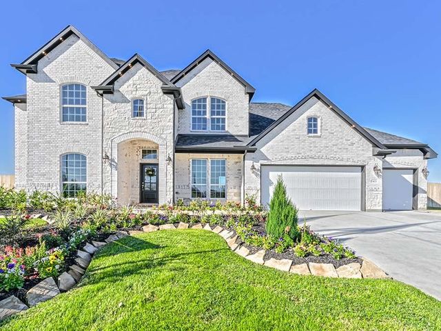Floor Plan
Lowered rates
Reduced prices
from $300,740
Rosemary, 17731 Sapphire Pines Drive, New Caney, TX 77357
4 bd · 3 ba · 2 stories · 2,357 sqft
Lowered rates
Reduced prices
from $300,740
Home Highlights
Garage
Attached Garage
Walk-In Closet
Primary Bedroom Downstairs
Utility/Laundry Room
Dining Room
Family Room
Porch
Patio
Kitchen
Ceiling-High
Playground
Plan Description
Welcome to the Rosemary! This charming [stories]-story home boasts the best of open-concept living with the bonus of a centrally located kitchen, a private flex room, a first-floor owner's suite, and an upstairs game room. Explore everything there is to adore about this 4-5 bedroom, 3 bathroom, and 2,357-2,427 square foot new home. The foyer anchors the front of the home, with a laundry room tucked just off the side, and a convenient powder bath and garage access off to the other side. A hall table could be added as the perfect spot to store your keys or drop your mail. Continue into the kitchen, where lovely features take this layout to the next level. Granite countertops and a generously sized island offer valuable work space. Upper and lower cabinetry, along with the walk-in corner pantry, provide plenty of storage space, and a separate coffee bar makes the perfect spot to house some of your more frequented appliances. A flex room is located just off the kitchen. This space maximizes your square footage and can even be upgraded to a private office or into a bedroom and bathroom layout, making a total of 2 bedrooms and 2 full bathrooms on the first floor. Continue into the adjacent dining room, where you have the option to include the boxed-out window for a little extra space and sunlight. An optional upgraded fireplace in your family room would add a cozy gathering space for family and friends. Let the entertainment continue outside on your optional covered patio. A scenic backdrop for yard games or your own home garden await! The owner's bedroom is located at the back of the home for ultimate privacy. 2 large windows accentuate the room, but if you're looking for the extra wow factor, select the owner's bay window option to extend the space and draw in even more natural light. The en-suite owner's bathroom invites you to luxury. An extended vanity, a large walk-in shower, and an equally impressive walk-in closet offer the ideal blend of convenience and practicality. Upgrade to the deluxe owner's bath layout to indulge in the option for both a tub and a walk-in shower. Head upstairs to find the following:
- Large 11'x22' game room with 10' vaulted ceilings
- Option to add a 5th bedroom and loft instead of the game room
- 2 secondary bedrooms
- A full bathroom with the option for double sinks in the vanity Enjoy the value added of our Whole Home Building Standards and the confidence of our comprehensive 10-Year Transferrable Structural Warranty.
Plan Details
*Pricing and availability are subject to change.- Name:
- Rosemary
- Garage spaces:
- 2
- Property status:
- Floor Plan
- Size:
- 2,357 sqft
- Stories:
- 2
- Beds:
- 4
- Baths:
- 3
Construction Details
- Builder Name:
- M/I Homes
Home Features & Finishes
- Garage/Parking:
- GarageAttached Garage
- Interior Features:
- Ceiling-HighWalk-In ClosetFoyer
- Kitchen:
- Gas Cooktop
- Laundry facilities:
- Utility/Laundry Room
- Property amenities:
- Bathtub in primaryPatioSmart Home SystemPorch
- Rooms:
- KitchenDining RoomFamily RoomOpen Concept FloorplanPrimary Bedroom Downstairs

Considering this home?
Our expert will guide your tour, in-person or virtual
Need more information?
Text or call (888) 486-2818
Utility Information
- Utilities:
- Natural Gas Available, Natural Gas on Property
Pinewood at Grand Texas Community Details
Community Amenities
- Dog Park
- Playground
- Park Nearby
- Amenity Center
- Community Pond
- Shopping Mall Nearby
- Greenbelt View
- Walking, Jogging, Hike Or Bike Trails
Neighborhood Details
New Caney, Texas
Montgomery County 77357
Schools in Splendora Independent School District
GreatSchools’ Summary Rating calculation is based on 4 of the school’s themed ratings, including test scores, student/academic progress, college readiness, and equity. This information should only be used as a reference. NewHomesMate is not affiliated with GreatSchools and does not endorse or guarantee this information. Please reach out to schools directly to verify all information and enrollment eligibility. Data provided by GreatSchools.org © 2024
Average Home Price in 77357
Getting Around
Air Quality
Taxes & HOA
- Tax Year:
- 2024
- Tax Rate:
- 3.08%
- HOA fee:
- $605/annual
- HOA fee requirement:
- Mandatory
