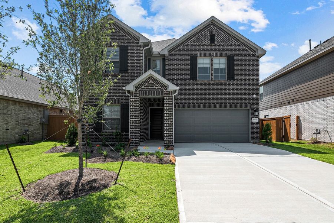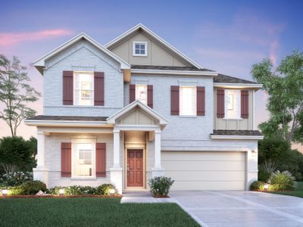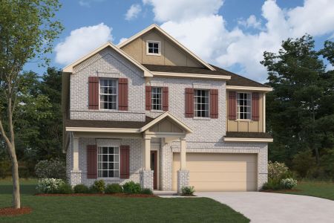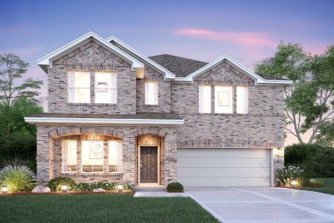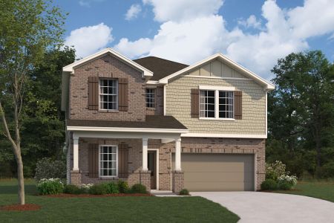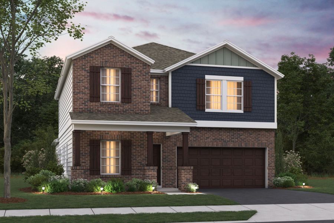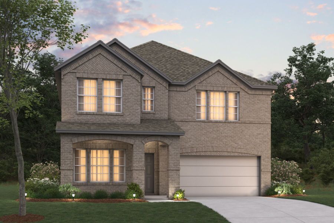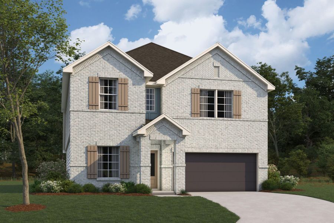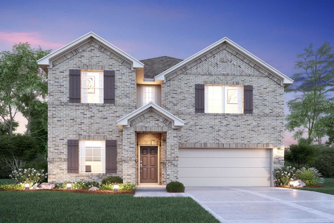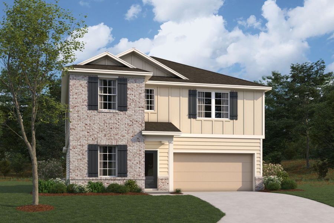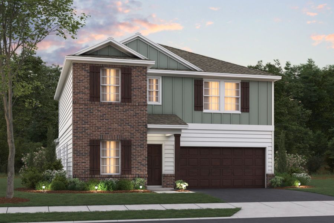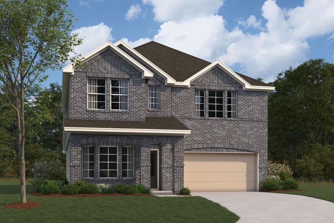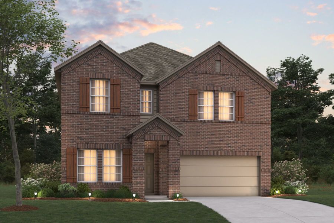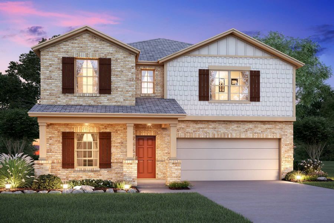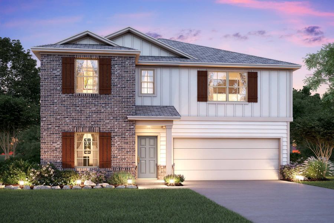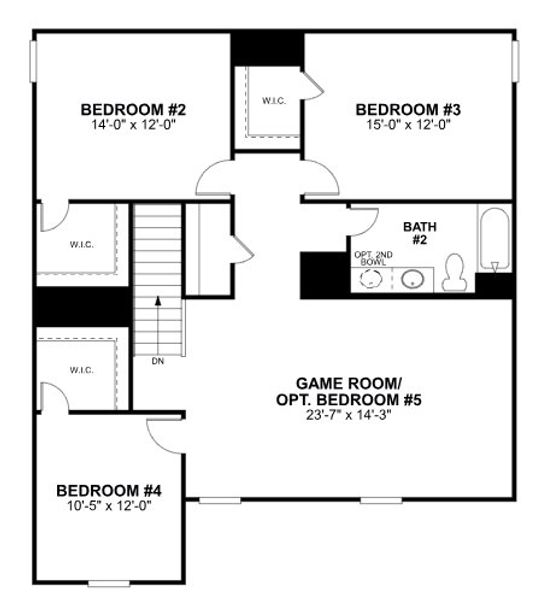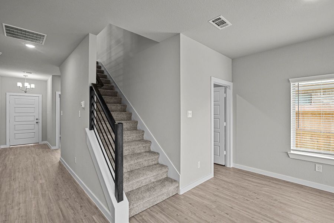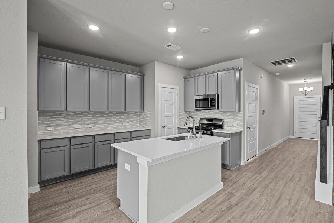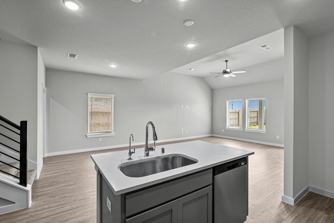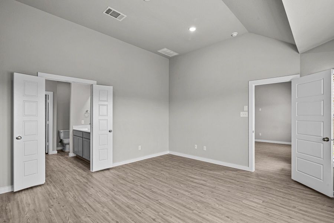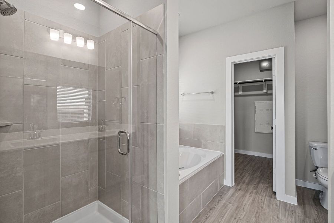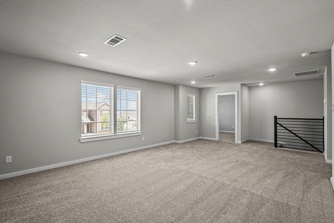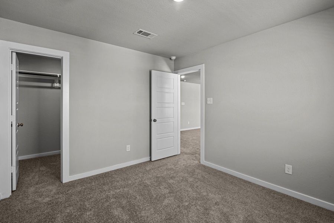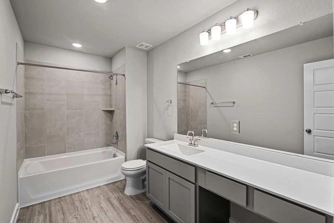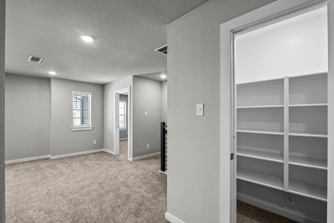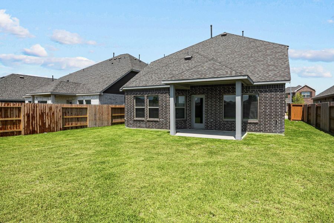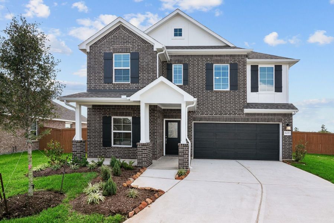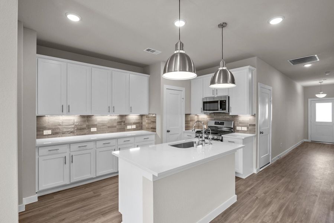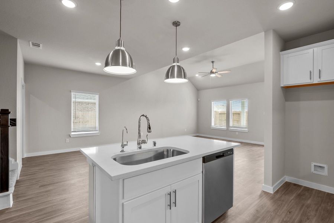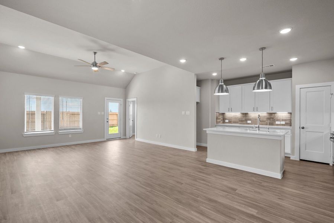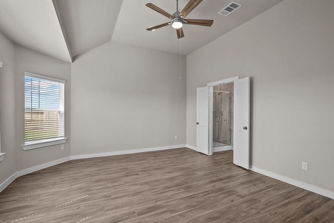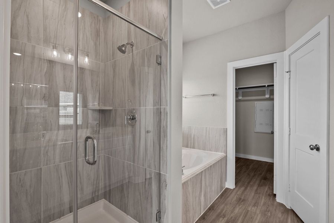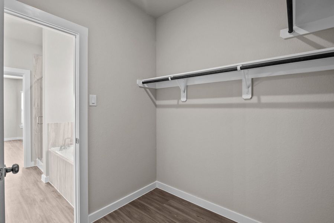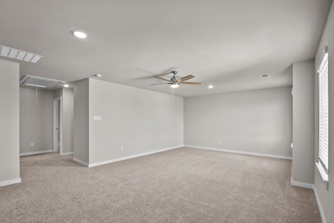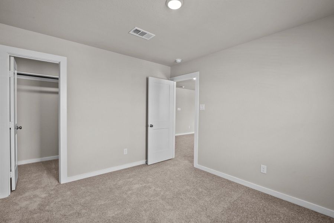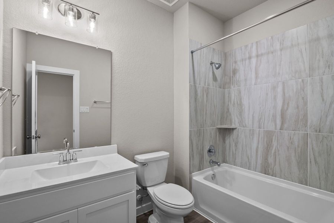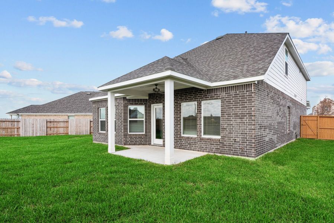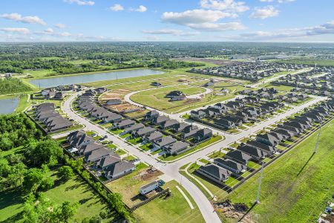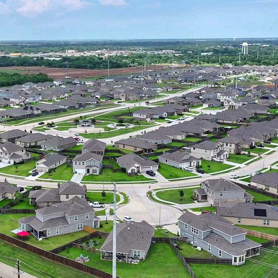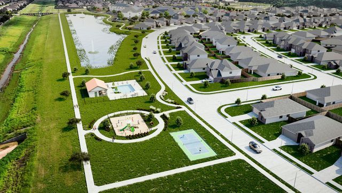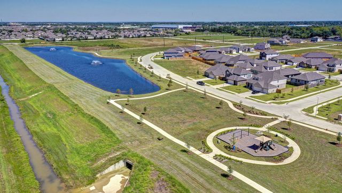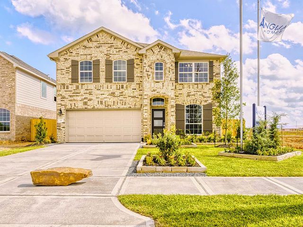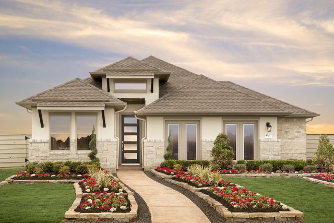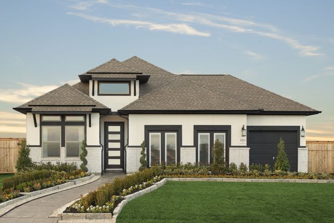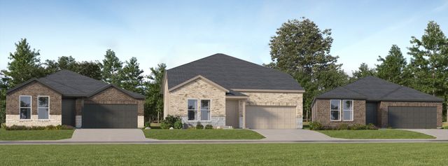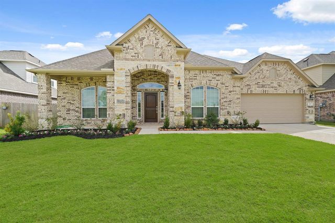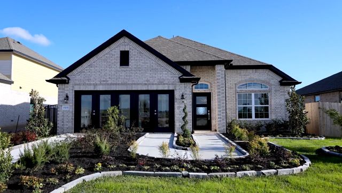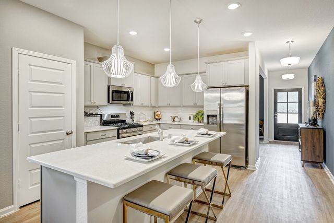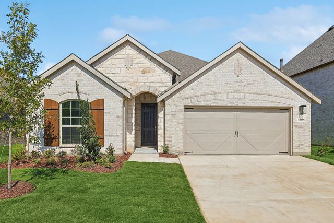Floor Plan
Lowered rates
Reduced prices
from $305,990
4 bd · 2.5 ba · 2 stories · 2,579 sqft
Lowered rates
Reduced prices
from $305,990
Home Highlights
Garage
Attached Garage
Walk-In Closet
Primary Bedroom Downstairs
Utility/Laundry Room
Dining Room
Family Room
Porch
Patio
Primary Bedroom On Main
Kitchen
Game Room
Flex Room
Playground
Plan Description
Welcome to the Armstrong floorplan, one of our all new Smart Series homes. With 2,559 square feet of functional living space and many design options, you will be able to create your family's dream home. This spacious 2-story home features 5-6 bedrooms, 3-4 bathrooms, and a 2-car garage. This floorplan features a first-floor owner’s suite, an optional full bedroom and bath downstairs, with the rest of the bedrooms and bathrooms located upstairs. The owner’s suite features tall, sloped ceilings, large windows and a large walk-in closet. The owner’s bath offers a spacious walk-in shower and vanity with optional second sink. Upgrade to a deluxe owner’s bath with garden tub and shower for a relaxing owner’s bath retreat. The optional bed/bath creates a perfect spot for a guest bedroom or nursery. Upon entering this home, you will notice the flex room or optional guest suite/nursery tucked conveniently off the entry. Continue into the open common areas including the spacious and bright family room, kitchen, and dining room. The kitchen offers a large center island, with the option to upgrade to an alternate island layout. You’ll also find a powder bath and the laundry room on the first level. Head upstairs to find a spacious game room or optional fifth bedroom connecting all remaining bedrooms in the home. The second floor features a full bathroom and 3-4 secondary bedrooms, 2-3 with their own walk-in closet! You also have the option of adding an additional full bathroom on this level. All M/I Homes' Smart Series plans offer professionally pre-designed packages, allowing you to make this space your own by simply selecting the package that suits you best. You will love the stylish design and value that comes with your new Smart Series M/I Home.
Plan Details
*Pricing and availability are subject to change.- Name:
- Armstrong
- Garage spaces:
- 2
- Property status:
- Floor Plan
- Size:
- 2,579 sqft
- Stories:
- 2
- Beds:
- 4
- Baths:
- 2.5
Construction Details
- Builder Name:
- M/I Homes
Home Features & Finishes
- Garage/Parking:
- GarageAttached Garage
- Interior Features:
- Walk-In ClosetFoyer
- Laundry facilities:
- Utility/Laundry Room
- Property amenities:
- PatioPorch
- Rooms:
- Flex RoomPrimary Bedroom On MainKitchenPowder RoomGame RoomDining RoomFamily RoomOpen Concept FloorplanPrimary Bedroom Downstairs

Considering this home?
Our expert will guide your tour, in-person or virtual
Need more information?
Text or call (888) 486-2818
Ambrose Community Details
Community Amenities
- Dining Nearby
- Playground
- Golf Course
- Community Pond
- Splash Pad
- Walking, Jogging, Hike Or Bike Trails
- Garden Center
- Entertainment
- Shopping Nearby
Neighborhood Details
La Marque, Texas
Galveston County 77568
Schools in Hitchcock Independent School District
- Grades PK-PKPublic
hitchcock headstart
1.0 mi5701 f m 2004 - Grades M-MPublic
galveston co j j a e p
2.4 mi7801 neville
GreatSchools’ Summary Rating calculation is based on 4 of the school’s themed ratings, including test scores, student/academic progress, college readiness, and equity. This information should only be used as a reference. NewHomesMate is not affiliated with GreatSchools and does not endorse or guarantee this information. Please reach out to schools directly to verify all information and enrollment eligibility. Data provided by GreatSchools.org © 2024
Average Home Price in 77568
Getting Around
Air Quality
Noise Level
90
50Calm100
A Soundscore™ rating is a number between 50 (very loud) and 100 (very quiet) that tells you how loud a location is due to environmental noise.
Taxes & HOA
- Tax Year:
- 2024
- Tax Rate:
- 3.01%
- HOA fee:
- $550/annual
- HOA fee requirement:
- Mandatory
