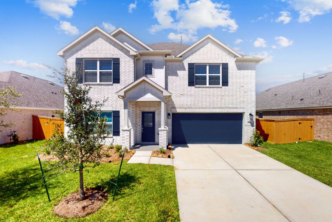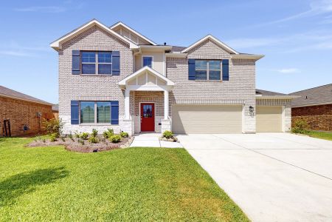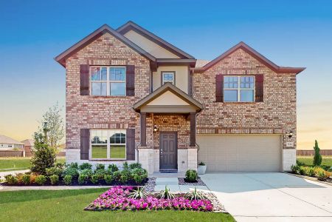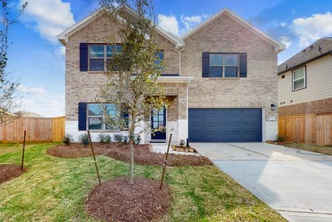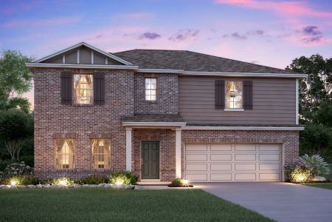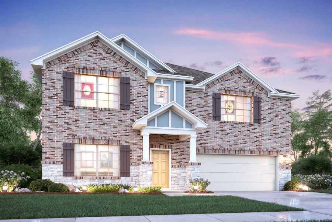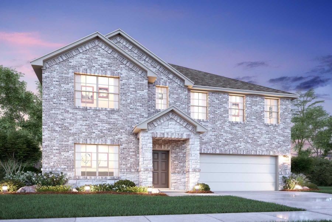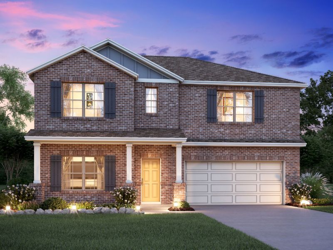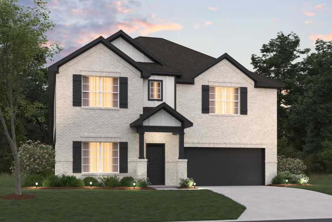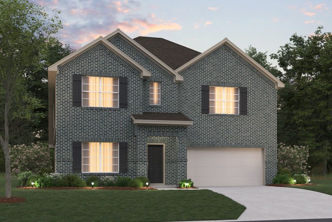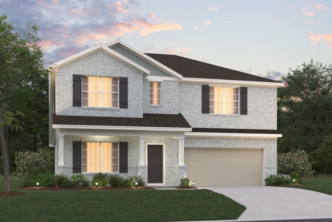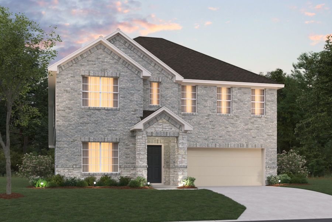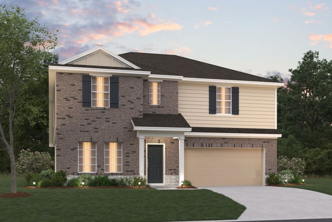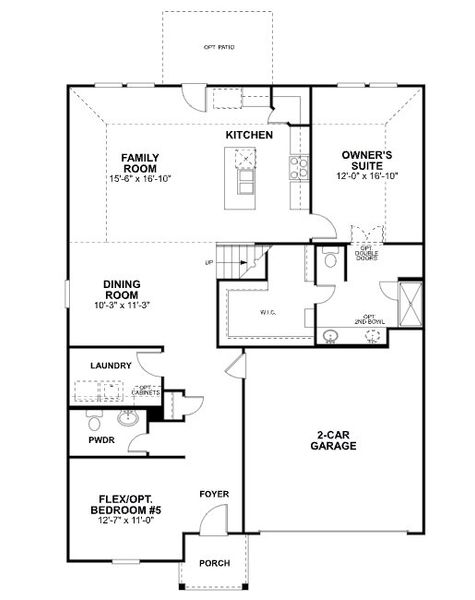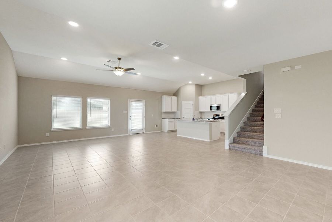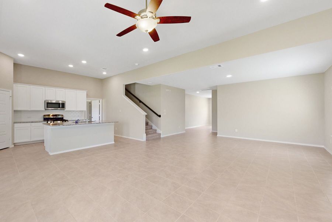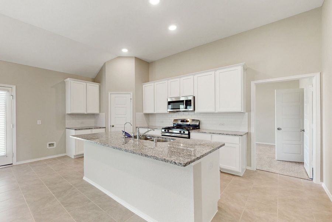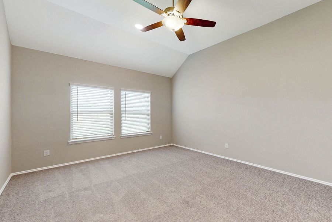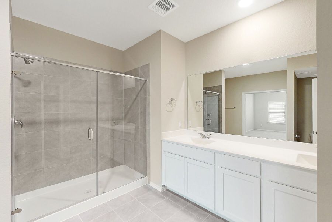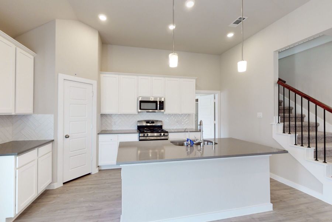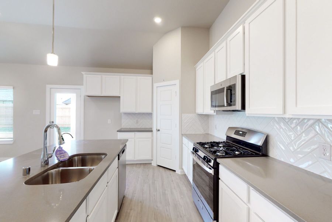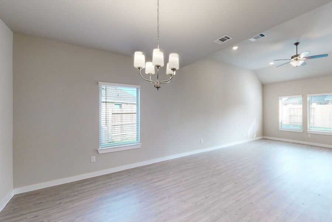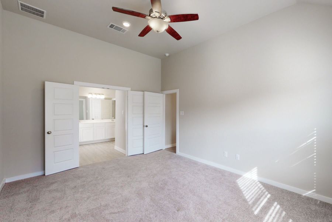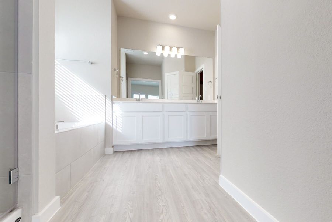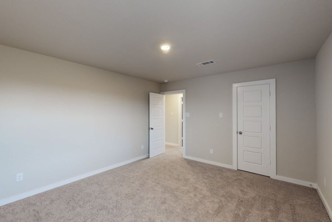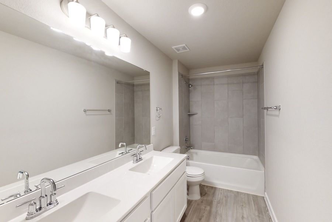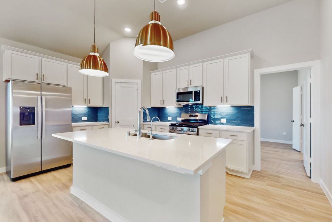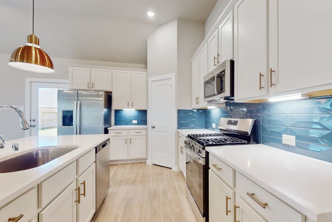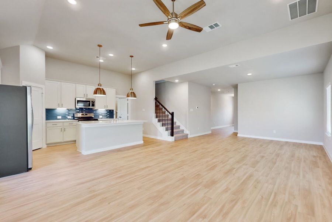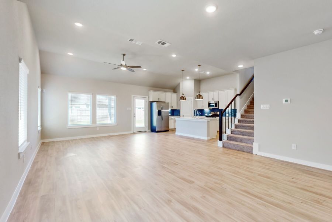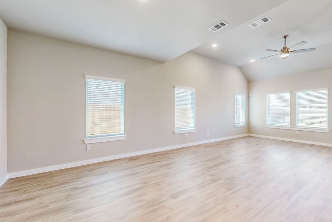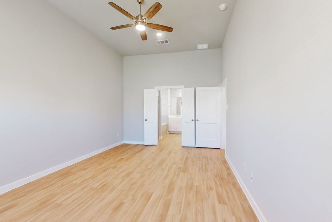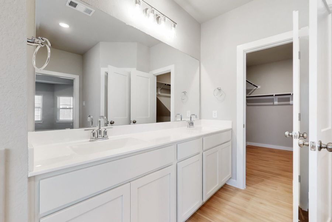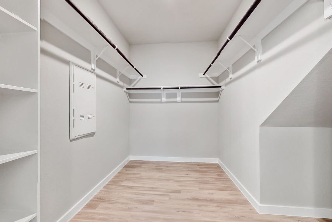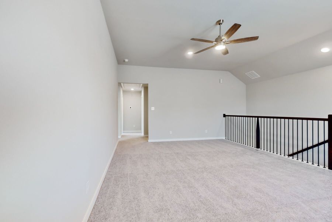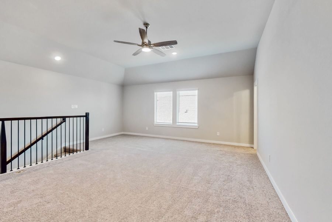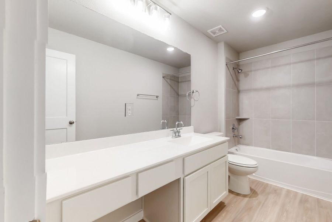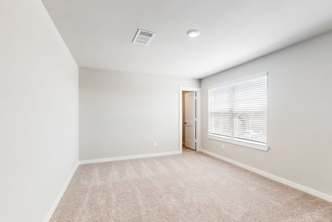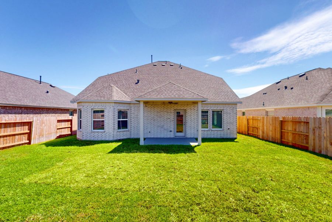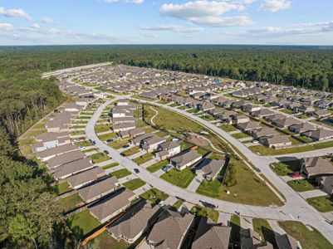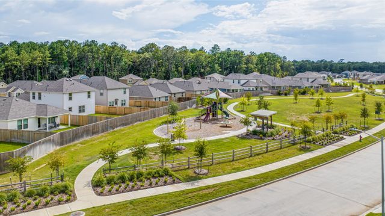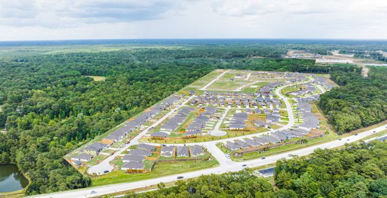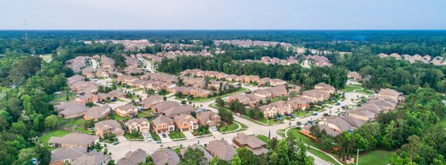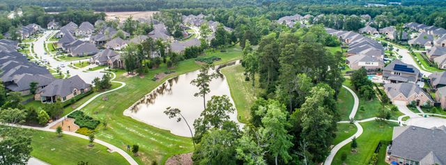Floor Plan
Lowered rates
Reduced prices
from $329,740
Columbus, 17731 Sapphire Pines Drive, New Caney, TX 77357
4 bd · 2.5 ba · 2 stories · 2,834 sqft
Lowered rates
Reduced prices
from $329,740
Home Highlights
Garage
Attached Garage
Walk-In Closet
Primary Bedroom Downstairs
Utility/Laundry Room
Dining Room
Family Room
Porch
Patio
Kitchen
Ceiling-High
Playground
Plan Description
The Columbus is a spacious 2-story home, offering 2,848 square feet of living space. It includes 4–5 bedrooms, 2–3 full bathrooms, and a 2–3-car front-load garage, providing both comfort and convenience. Designed with entertaining in mind, this open-concept floorplan offers ample room for growth. The kitchen is a chef's dream, featuring an oversized island and high-end appliances, while seamlessly flowing into the family room. Located just off the kitchen, your owner's suite is tucked away at the rear of the home, creating a peaceful retreat. Bathed in natural light, the suite can be upgraded with an optional bay window to enhance brightness or create a cozy reading nook. For added luxury, consider upgrading the owner's bathroom with a deluxe soaking tub and a separate shower. The suite also boasts a massive walk-in closet, ensuring plenty of storage space. A front-facing flex room located just off the foyer can serve as a home office, craft space, or whatever suits your needs. Upstairs, you'll find all the secondary bedrooms along with a generously sized game room, making it perfect for multi-generational living. Each bedroom comes with its own walk-in closet and shares access to the hall bathroom. Throughout the home, you'll find plenty of storage, making organization a breeze. Discover how the Columbus floorplan can be tailored to meet your family's unique needs and lifestyle.
Plan Details
*Pricing and availability are subject to change.- Name:
- Columbus
- Garage spaces:
- 2
- Property status:
- Floor Plan
- Size:
- 2,834 sqft
- Stories:
- 2
- Beds:
- 4
- Baths:
- 2.5
Construction Details
- Builder Name:
- M/I Homes
Home Features & Finishes
- Garage/Parking:
- GarageAttached Garage
- Interior Features:
- Ceiling-HighWalk-In ClosetFoyer
- Kitchen:
- Gas Cooktop
- Laundry facilities:
- Utility/Laundry Room
- Property amenities:
- Bathtub in primaryPatioSmart Home SystemPorch
- Rooms:
- KitchenDining RoomFamily RoomOpen Concept FloorplanPrimary Bedroom Downstairs

Considering this home?
Our expert will guide your tour, in-person or virtual
Need more information?
Text or call (888) 486-2818
Utility Information
- Utilities:
- Natural Gas Available, Natural Gas on Property
Pinewood at Grand Texas Community Details
Community Amenities
- Dog Park
- Playground
- Park Nearby
- Amenity Center
- Community Pond
- Shopping Mall Nearby
- Greenbelt View
- Walking, Jogging, Hike Or Bike Trails
Neighborhood Details
New Caney, Texas
Montgomery County 77357
Schools in Splendora Independent School District
GreatSchools’ Summary Rating calculation is based on 4 of the school’s themed ratings, including test scores, student/academic progress, college readiness, and equity. This information should only be used as a reference. NewHomesMate is not affiliated with GreatSchools and does not endorse or guarantee this information. Please reach out to schools directly to verify all information and enrollment eligibility. Data provided by GreatSchools.org © 2024
Average Home Price in 77357
Getting Around
Air Quality
Taxes & HOA
- Tax Year:
- 2024
- Tax Rate:
- 3.08%
- HOA fee:
- $605/annual
- HOA fee requirement:
- Mandatory
