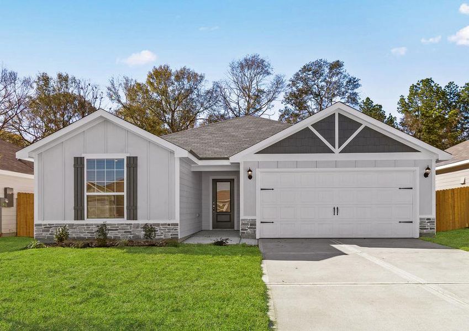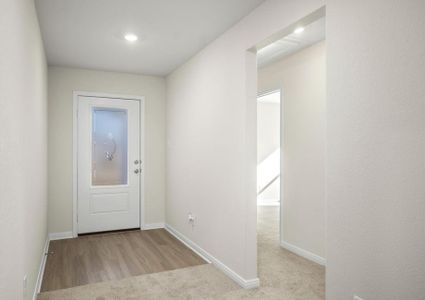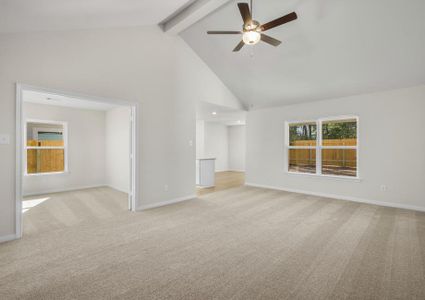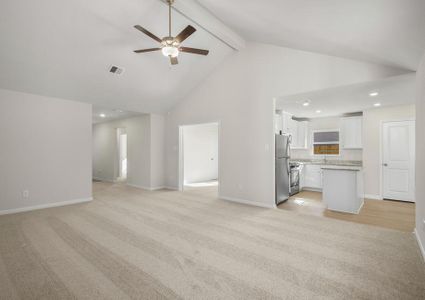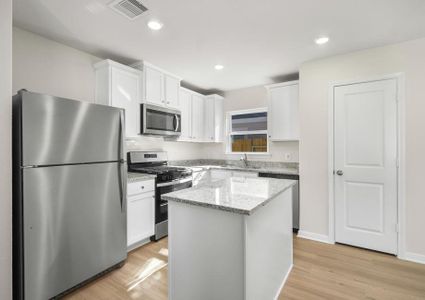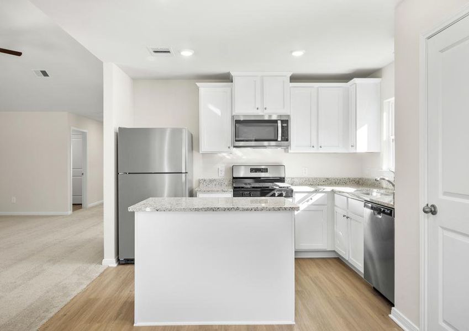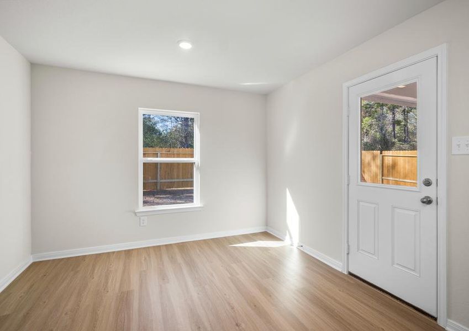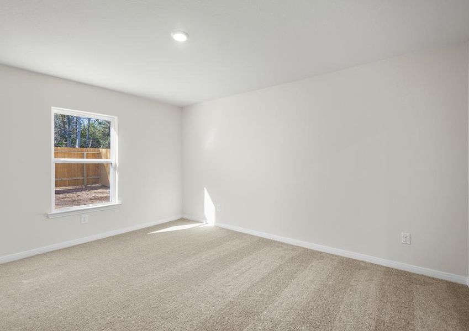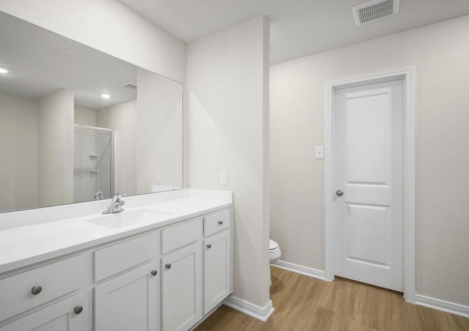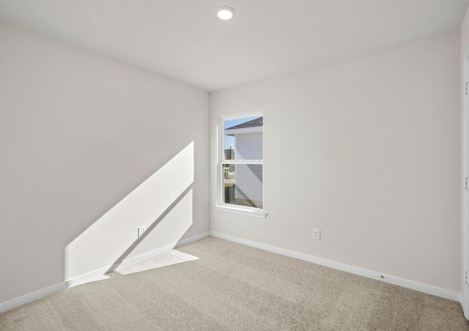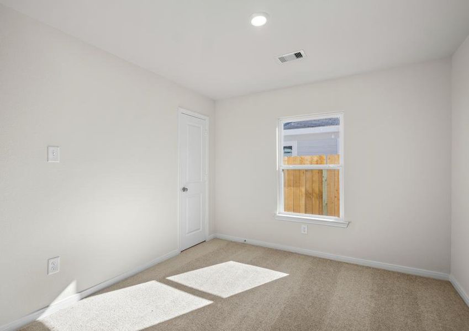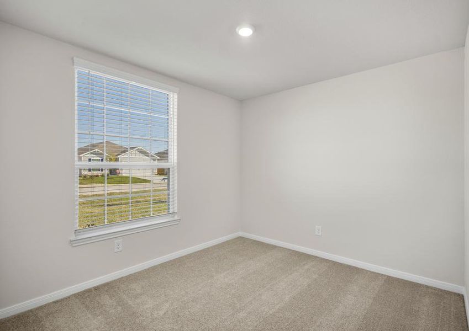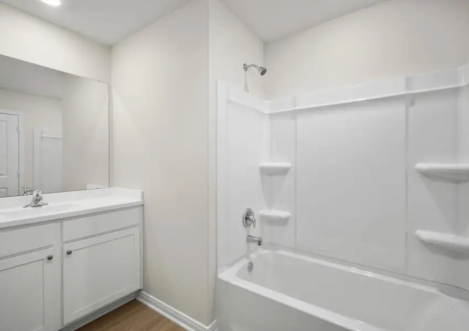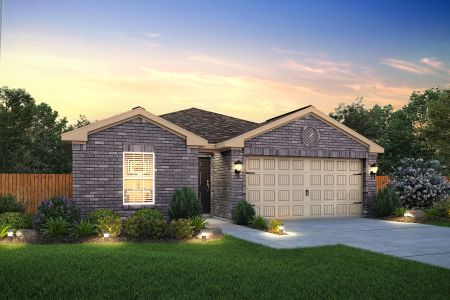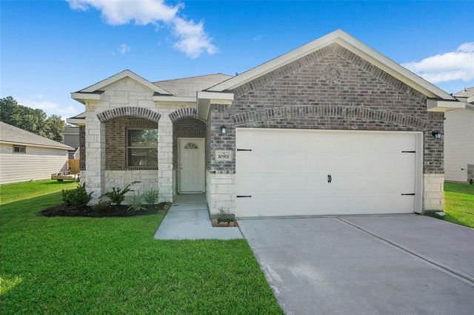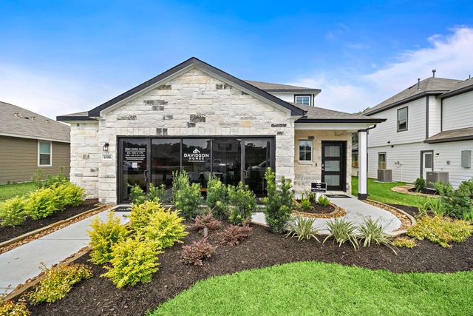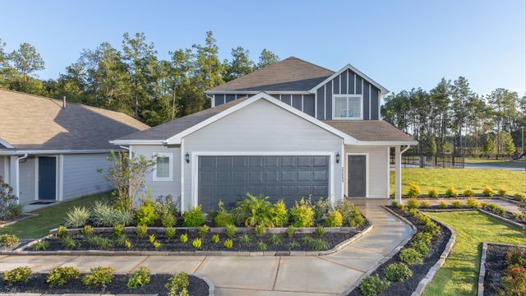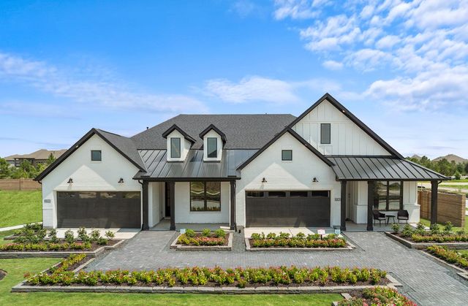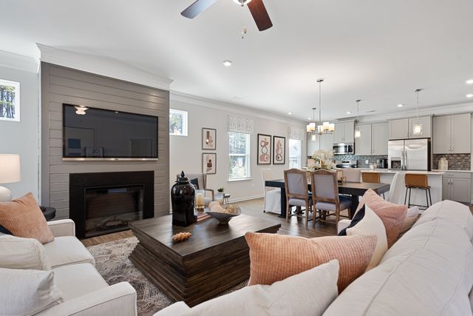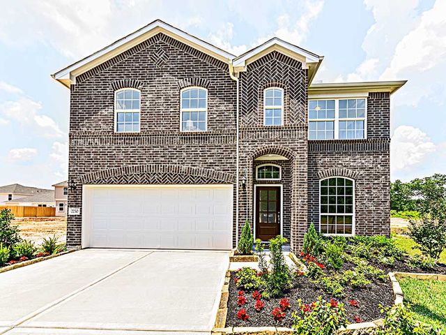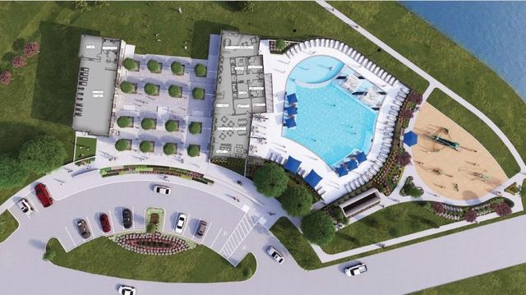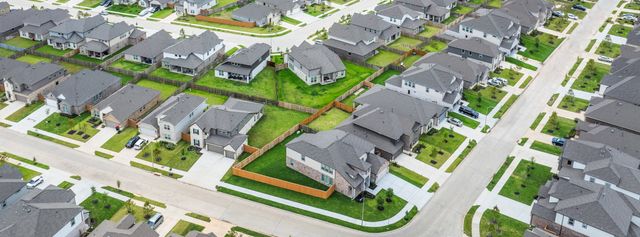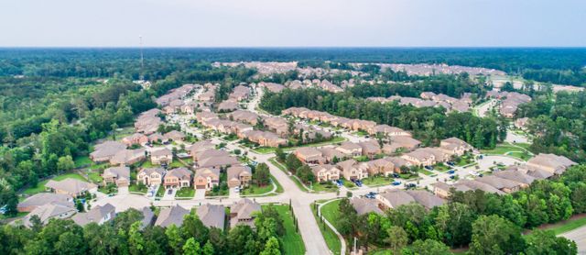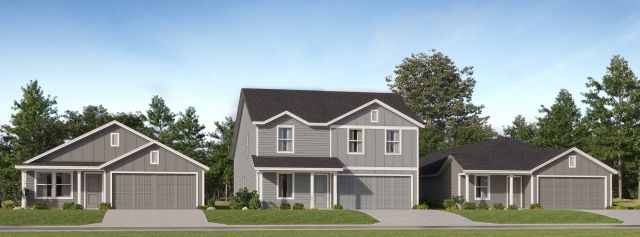Floor Plan
Reduced prices
from $267,900
Sabine, 25507 Greenwood Canyon Drive, Cleveland, TX 77328
3 bd · 2 ba · 1 story · 1,601 sqft
Reduced prices
from $267,900
Home Highlights
Garage
Attached Garage
Walk-In Closet
Primary Bedroom Downstairs
Utility/Laundry Room
Dining Room
Family Room
Porch
Patio
Primary Bedroom On Main
Vinyl Flooring
Community Pool
Flex Room
Playground
Plan Description
The Sabine floor plan is now available at Pinewood Trails, a community of affordable new homes located in eastern Montgomery County. The Sabine features an attractive three-bedroom, two-bathroom layout showcasing a large, centrally positioned family room with vaulted ceilings plus a flex room set apart with beautiful French doors. Visit Pinewood Trails near New Caney, Texas, to tour the Sabine and discover how this spacious home suits your lifestyle. Floor Plan Features:
- Spacious flex room
- Kitchen island
- Granite countertops
- Spacious dining room
- Private master suite
- Luxury vinyl plank flooring
- Covered porch and patio Love Your Kitchen The Sabine plan offers a well-equipped contemporary kitchen that you will love. This open and bright area includes granite countertops, gorgeous wood cabinets topped with crown molding and energy-efficient Whirlpool® appliances. LED flush mount ENERGY STAR lights and windows in both the kitchen and adjacent dining room add even more value and energy efficiency to this picture-ready kitchen. Make It Your Own The open areas of the Sabine floor plan provide the perfect backdrop for gatherings, big and small. A spacious living room sits at the center of the plan and is open to the kitchen; it overlooks the covered patio. An adjacent flex-room, separated with decorative French doors, makes a great home office, children's retreat, hobby space or fitness room. It's a floor plan that's flexible and offers comfortable living for various lifestyles! No Surprises LGI has streamlined the home purchasing process and included many popular features and finishes in our homes at no extra cost. The Sabine at Pinewood Trails is equipped with our CompleteHome™ interior upgrades, including cutting-edge kitchen appliances by Whirlpool®, 36” upper cabinets with crown molding, granite countertops, Moen® faucets in the kitchen and bathrooms, stylish vinyl plank flooring, 2” cordless faux wood blinds and so much more!
Plan Details
*Pricing and availability are subject to change.- Name:
- Sabine
- Garage spaces:
- 2
- Property status:
- Floor Plan
- Size:
- 1,601 sqft
- Stories:
- 1
- Beds:
- 3
- Baths:
- 2
Construction Details
- Builder Name:
- LGI Homes
Home Features & Finishes
- Flooring:
- Vinyl Flooring
- Garage/Parking:
- GarageAttached Garage
- Interior Features:
- Walk-In Closet
- Kitchen:
- Kitchen CountertopKitchen Island
- Laundry facilities:
- Utility/Laundry Room
- Property amenities:
- PatioPorch
- Rooms:
- Flex RoomPrimary Bedroom On MainDining RoomFamily RoomPrimary Bedroom Downstairs

Considering this home?
Our expert will guide your tour, in-person or virtual
Need more information?
Text or call (888) 486-2818
Utility Information
- Utilities:
- Internet-Fiber
Pinewood Trails Community Details
Community Amenities
- Grill Area
- Dining Nearby
- Playground
- Community Pool
- Park Nearby
- BBQ Area
- Community Pond
- Picnic Area
- Splash Pad
- Open Greenspace
- Ramada
- Walking, Jogging, Hike Or Bike Trails
Neighborhood Details
Cleveland, Texas
Montgomery County 77328
Schools in Splendora Independent School District
GreatSchools’ Summary Rating calculation is based on 4 of the school’s themed ratings, including test scores, student/academic progress, college readiness, and equity. This information should only be used as a reference. NewHomesMate is not affiliated with GreatSchools and does not endorse or guarantee this information. Please reach out to schools directly to verify all information and enrollment eligibility. Data provided by GreatSchools.org © 2024
Average Home Price in 77328
Getting Around
Air Quality
Taxes & HOA
- Tax Year:
- 2023
- Tax Rate:
- 3.51%
- HOA fee:
- $372/annual
- HOA fee requirement:
- Mandatory
