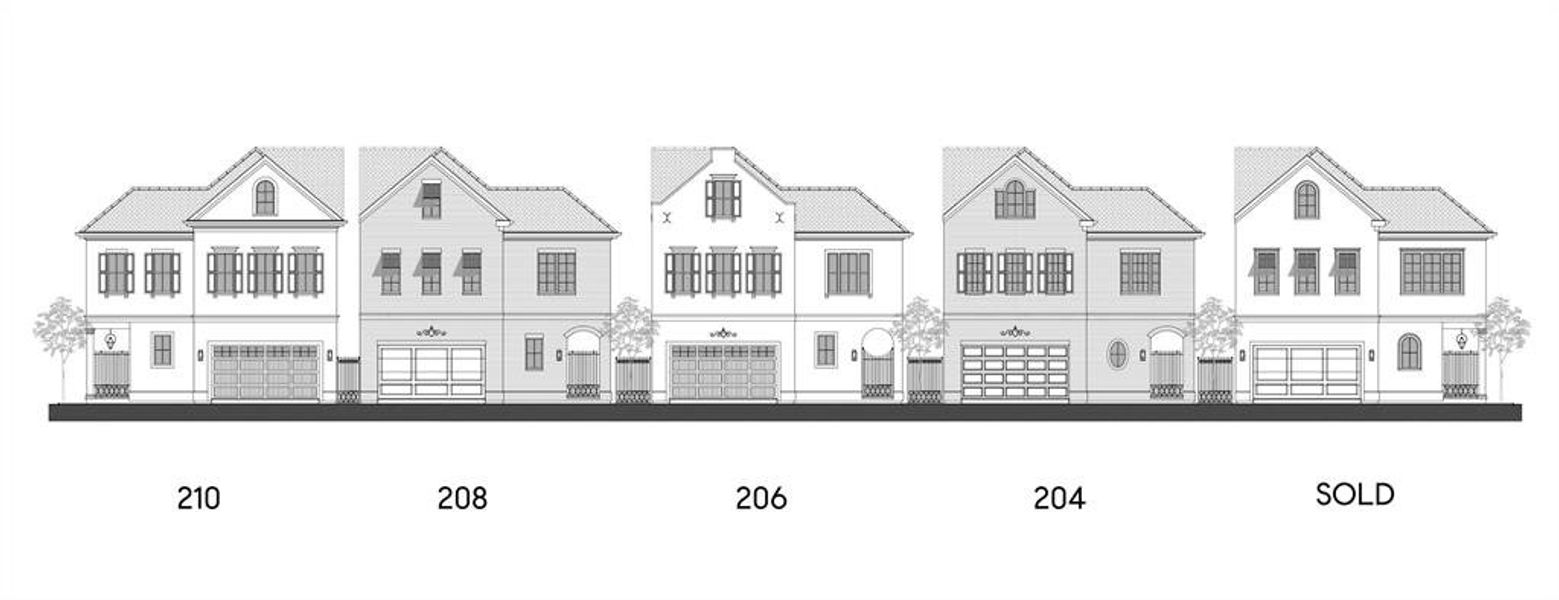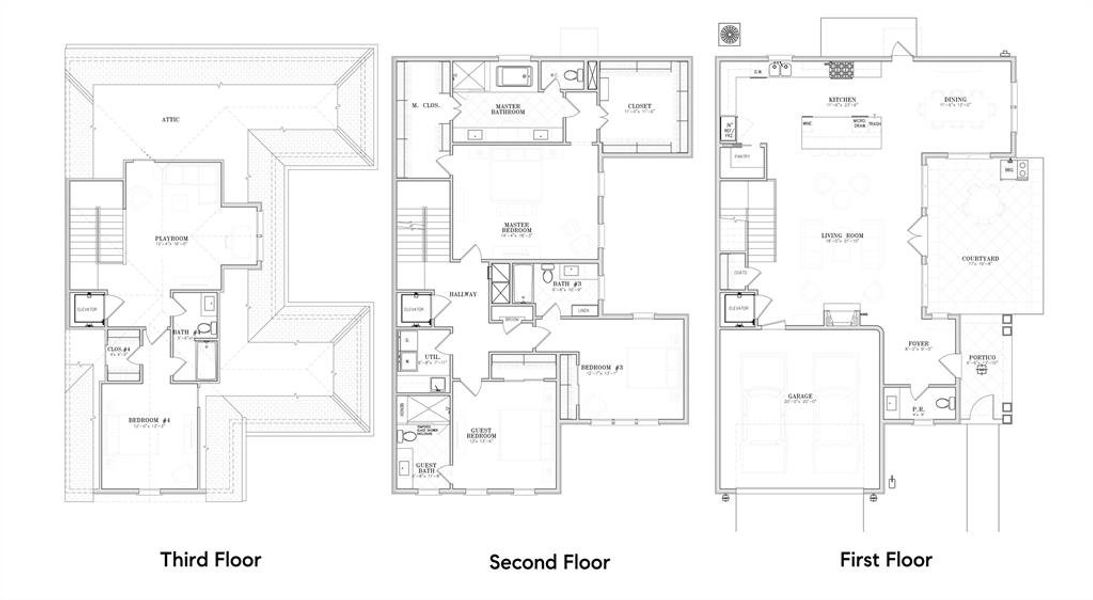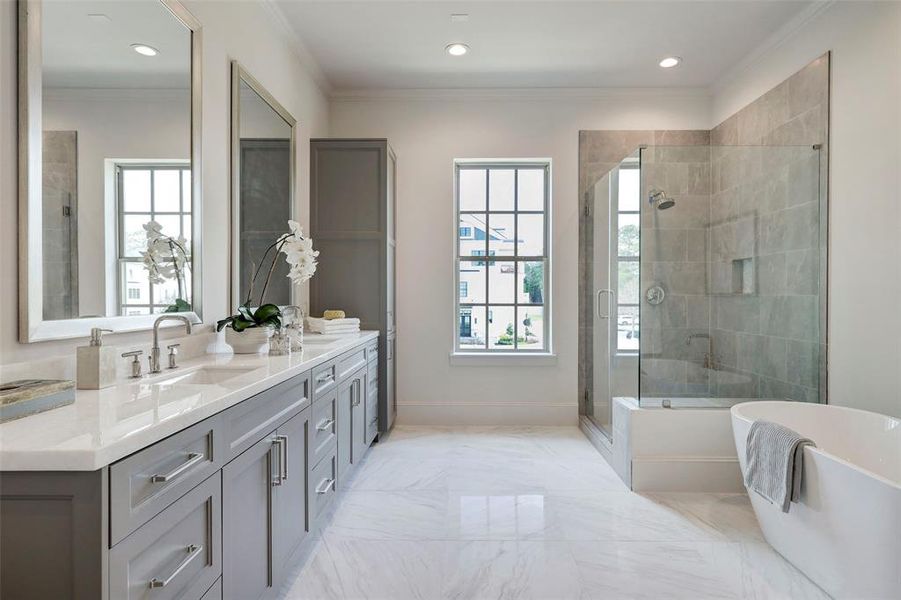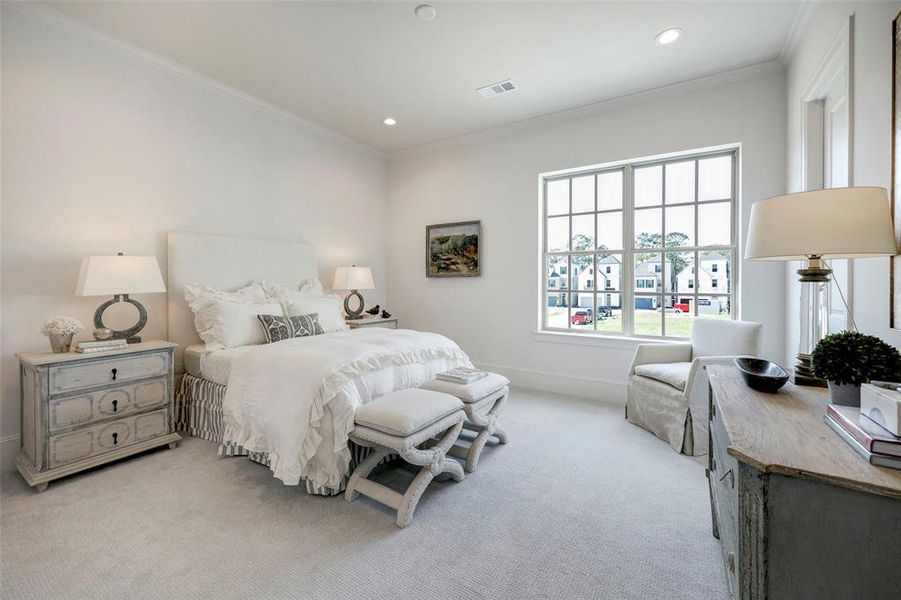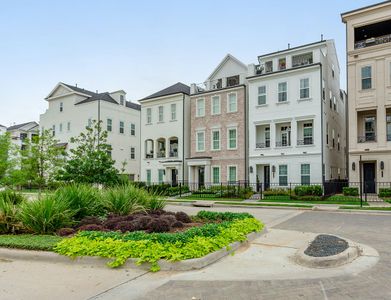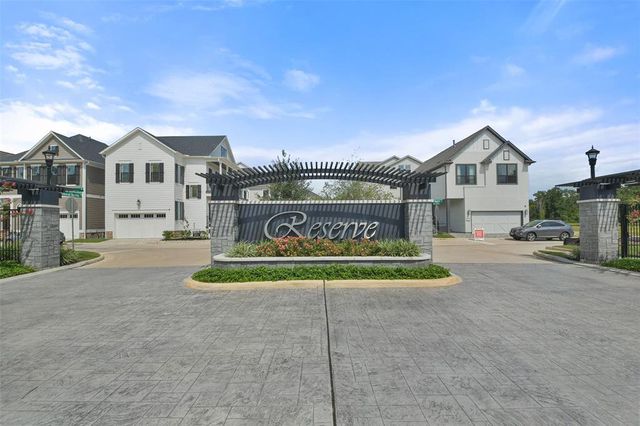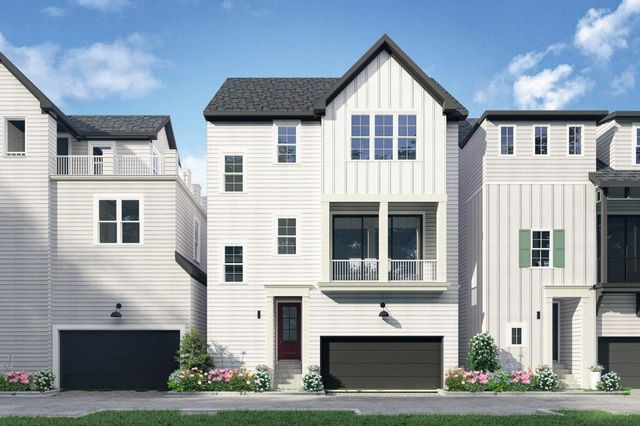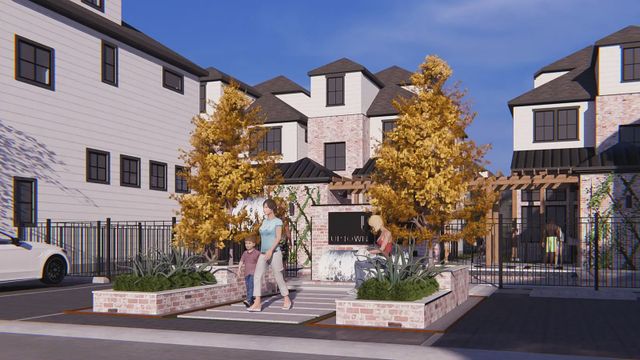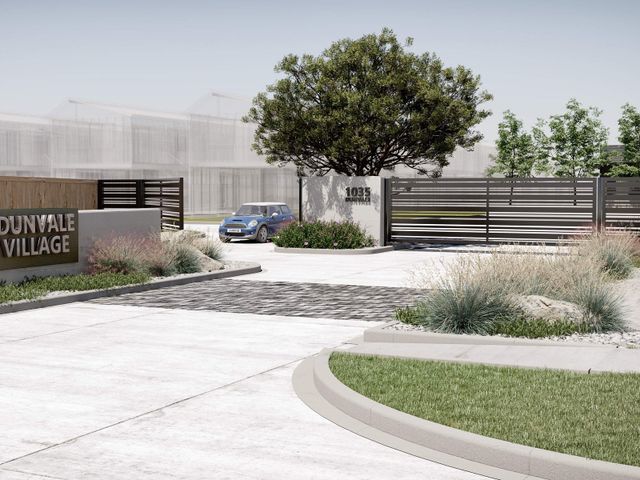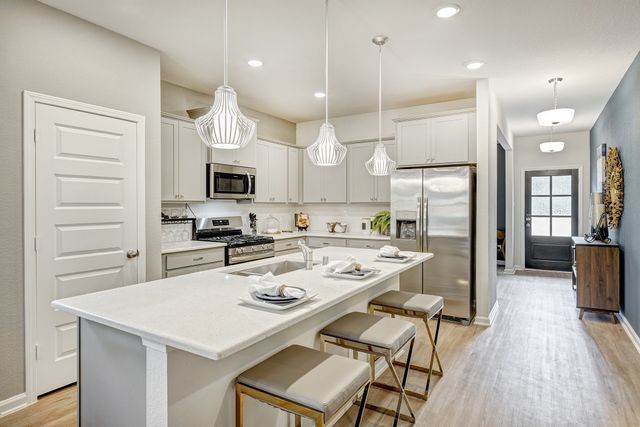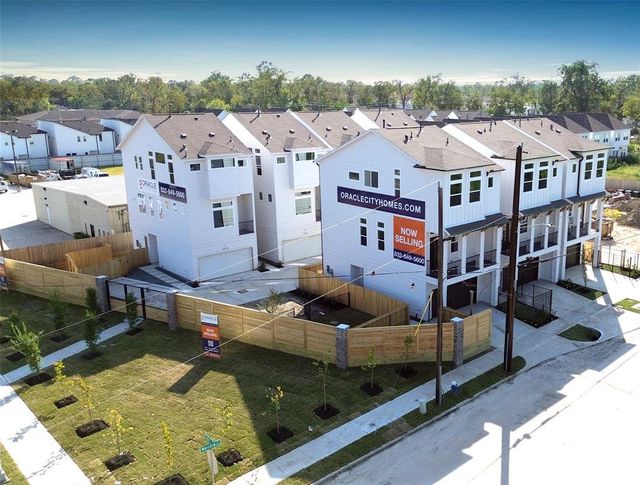Pending/Under Contract
$1,665,000
204 Sutton Row Place, Houston, TX 77024
The Courtyard Plan
4 bd · 4.5 ba · 3 stories · 3,365 sqft
$1,665,000
Home Highlights
Garage
Attached Garage
Walk-In Closet
Patio
Carpet Flooring
Dishwasher
Microwave Oven
Tile Flooring
Composition Roofing
Disposal
Fireplace
Kitchen
Wood Flooring
Energy Efficient
Door Opener
Home Description
UNDER CONSTRUCTION! Built by Pelican Builders and designed by George Hopkins, The Courtyard Plan features beautiful exterior elevations, first-floor living, wood floors throughout living area, crown molding, high ceilings and outdoor living! 1st floor open-layout living with fireplace, dining and access to outdoor living. Gourmet kitchen features Thermador stainless steel appliances, quartzite countertops and walk-in pantry. 2nd floor Primary suite with luxurious bath including soaking tub and walk-in shower, double sinks and separate his&hers walk-in closets; two ensuite secondary bedrooms with walk-in closets; utility room. 3rd floor ensuite secondary bedroom and gameroom. Elevator capable, two-car garage, first-floor living with outdoor space! BY APPOINTMENT ONLY
Home Details
*Pricing and availability are subject to change.- Garage spaces:
- 2
- Property status:
- Pending/Under Contract
- Neighborhood:
- Memorial
- Lot size (acres):
- 0.06
- Size:
- 3,365 sqft
- Stories:
- 3+
- Beds:
- 4
- Baths:
- 4.5
- Facing direction:
- South
Construction Details
- Builder Name:
- Pelican Builders Inc
- Completion Date:
- April, 2024
- Year Built:
- 2024
- Roof:
- Composition Roofing
Home Features & Finishes
- Appliances:
- Sprinkler System
- Construction Materials:
- StuccoBrick
- Flooring:
- Wood FlooringCarpet FlooringTile Flooring
- Foundation Details:
- Slab
- Garage/Parking:
- Gated ParkingParkingDoor OpenerGarageAttached Garage
- Home amenities:
- Green Construction
- Interior Features:
- Ceiling-HighWalk-In ClosetCrown MoldingWalk-In PantrySound System Wiring
- Kitchen:
- DishwasherMicrowave OvenOvenDisposalGas CooktopConvection OvenKitchen IslandGas OvenKitchen Range
- Laundry facilities:
- DryerWasher
- Lighting:
- Lighting
- Property amenities:
- DeckGas Log FireplaceCabinetsPatioFireplaceSmart Home System
- Rooms:
- Kitchen

Considering this home?
Our expert will guide your tour, in-person or virtual
Need more information?
Text or call (888) 486-2818
Utility Information
- Heating:
- Zoned Heating, Water Heater, Gas Heating
- Utilities:
- HVAC
Memorial Green Community Details
Community Amenities
- Dining Nearby
- Energy Efficient
- Gated Community
- Park Nearby
- Elevator
- Open Greenspace
- Walking, Jogging, Hike Or Bike Trails
- Shopping Nearby
- Community Patio
Neighborhood Details
Memorial Neighborhood in Houston, Texas
Harris County 77024
Schools in Spring Branch Independent School District
- Grades PK-PKPublic
the tiger trail school
0.3 mi10406 tiger trl
GreatSchools’ Summary Rating calculation is based on 4 of the school’s themed ratings, including test scores, student/academic progress, college readiness, and equity. This information should only be used as a reference. NewHomesMate is not affiliated with GreatSchools and does not endorse or guarantee this information. Please reach out to schools directly to verify all information and enrollment eligibility. Data provided by GreatSchools.org © 2024
Average Home Price in Memorial Neighborhood
Getting Around
4 nearby routes:
4 bus, 0 rail, 0 other
Air Quality
Noise Level
72
50Active100
A Soundscore™ rating is a number between 50 (very loud) and 100 (very quiet) that tells you how loud a location is due to environmental noise.
Taxes & HOA
- Tax Rate:
- 2.79%
- HOA fee:
- $4,326/annual
- HOA fee requirement:
- Mandatory
Estimated Monthly Payment
Recently Added Communities in this Area
Nearby Communities in Houston
New Homes in Nearby Cities
More New Homes in Houston, TX
Listed by Kimberly Whaley, kim.whaley@compass.com
Compass RE Texas, LLC - Memorial, MLS 53403790
Compass RE Texas, LLC - Memorial, MLS 53403790
Copyright 2021, Houston REALTORS® Information Service, Inc. The information provided is exclusively for consumers’ personal, non-commercial use, and may not be used for any purpose other than to identify prospective properties consumers may be interested in purchasing. Information is deemed reliable but not guaranteed.
Read MoreLast checked Nov 19, 4:00 am
