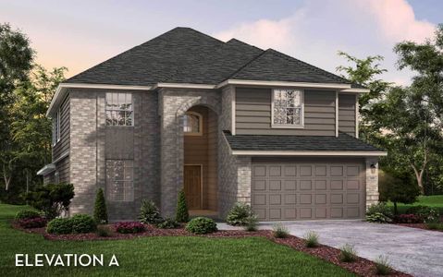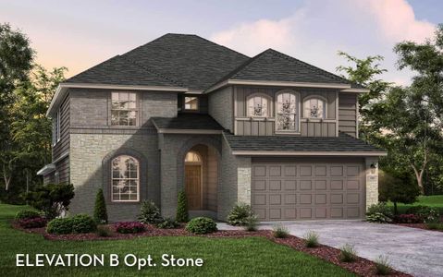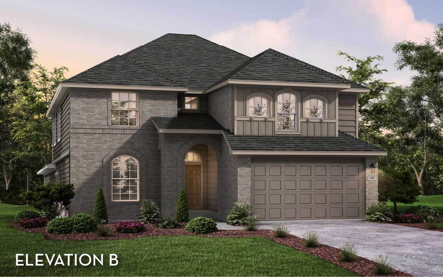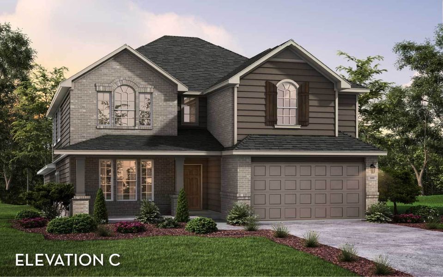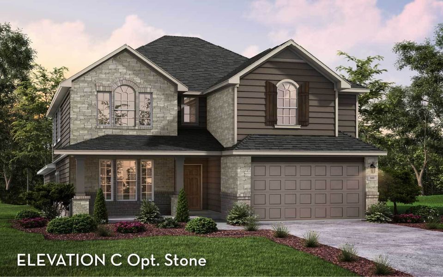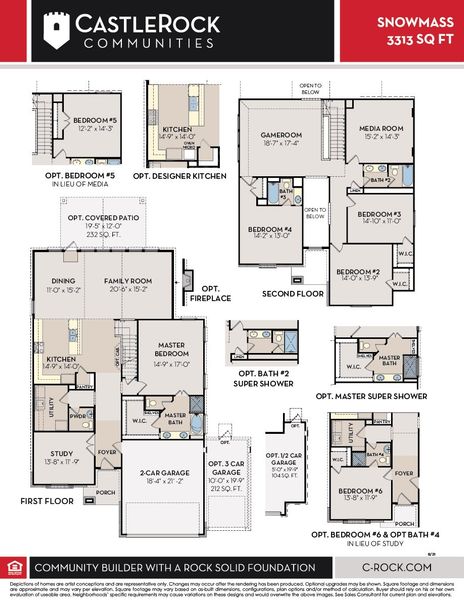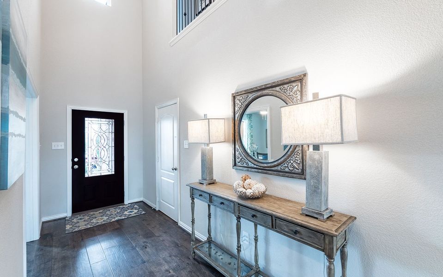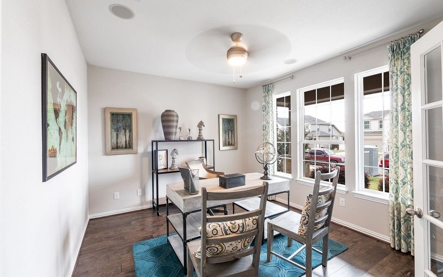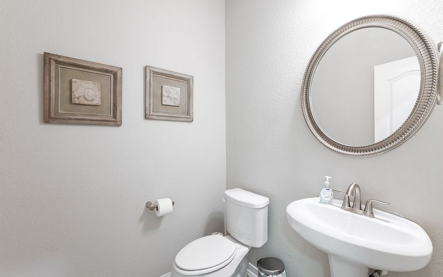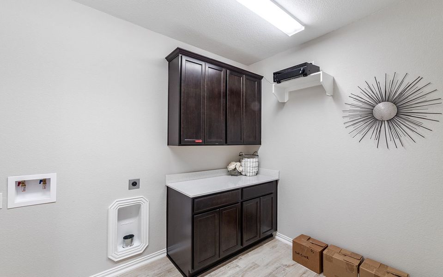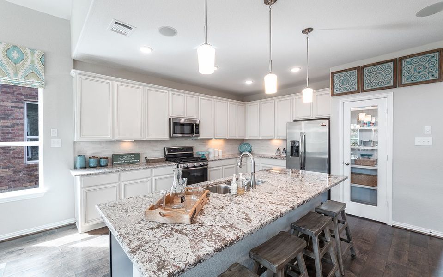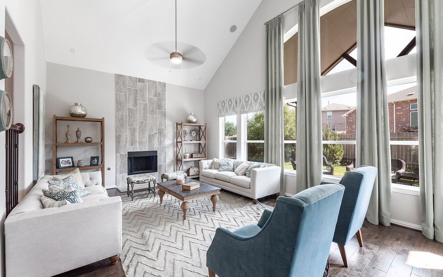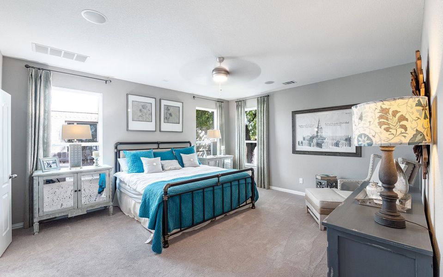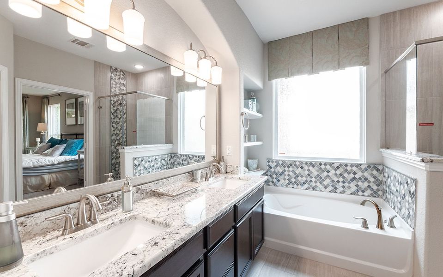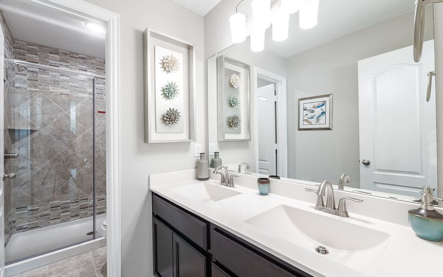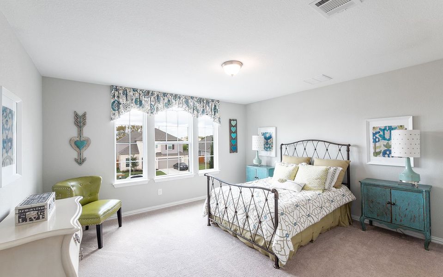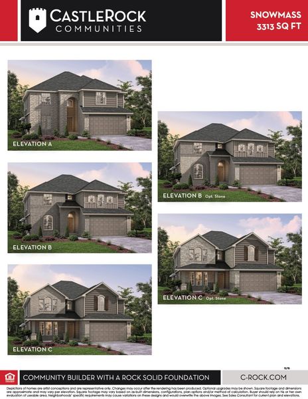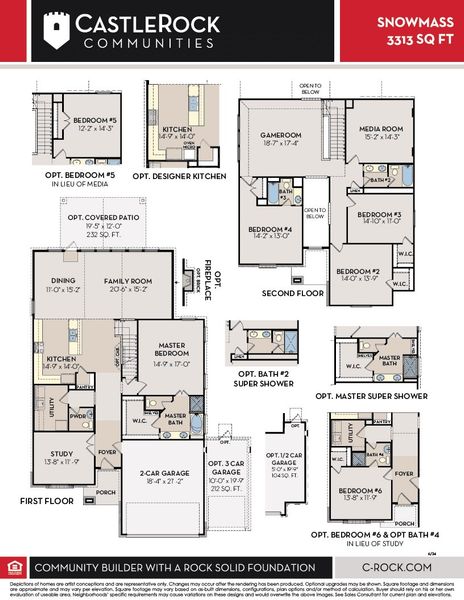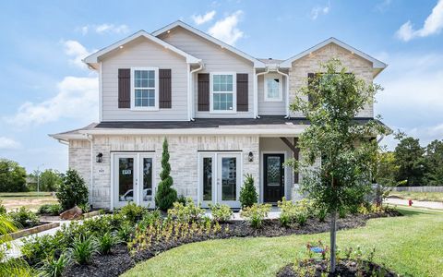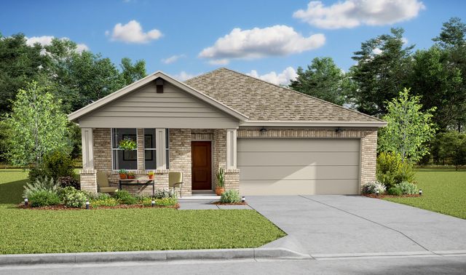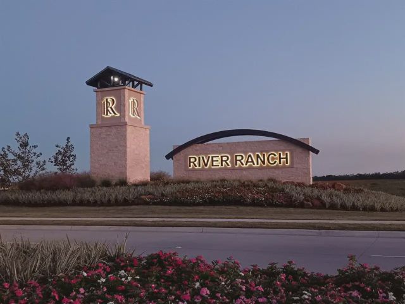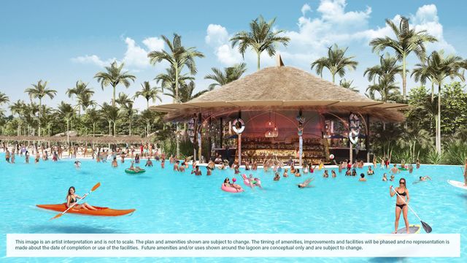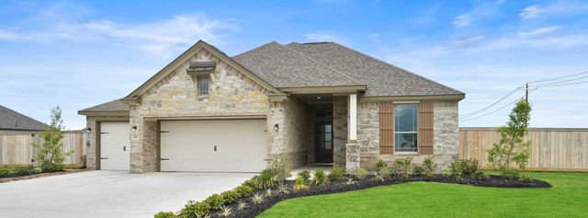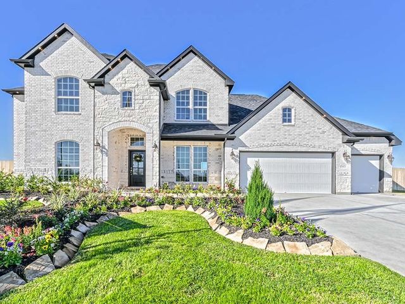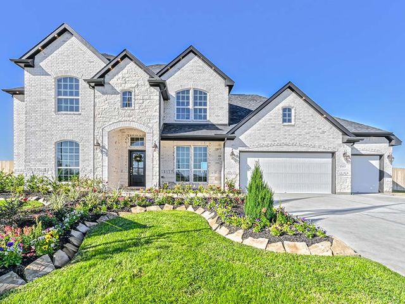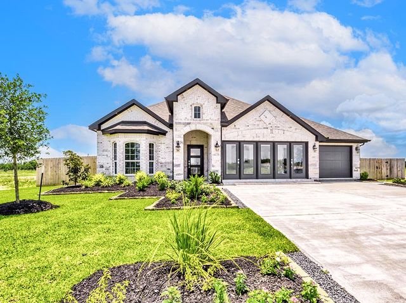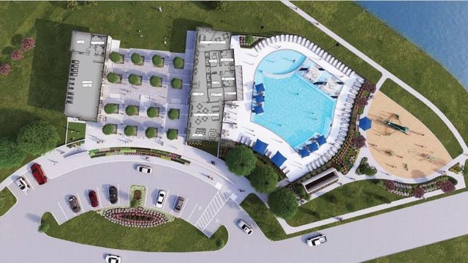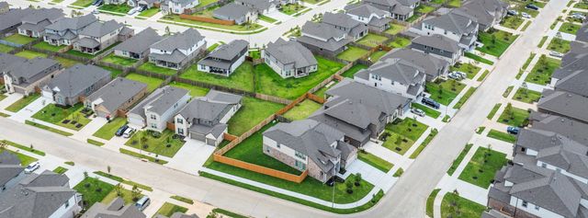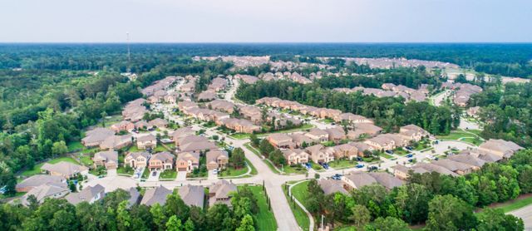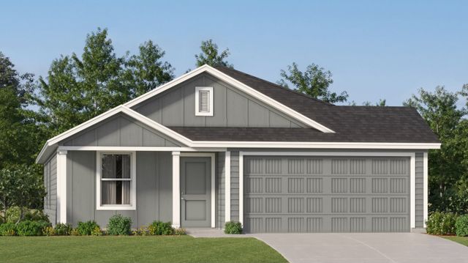Floor Plan
Lowered rates
from $403,990
Snowmass, 201 San Marcos Trail, Dayton, TX 77535
4 bd · 3.5 ba · 2 stories · 3,313 sqft
Lowered rates
from $403,990
Home Highlights
Garage
Attached Garage
Walk-In Closet
Primary Bedroom Downstairs
Utility/Laundry Room
Dining Room
Family Room
Porch
Carpet Flooring
Tile Flooring
Office/Study
Game Room
Energy Efficient
Water Heater
Ceiling-High
Plan Description
Anything but understated! The pleasant Snowmass floor plan includes custom elements that will satisfy every member of your family. Entering this home, you are first met with your private study room that accommodates you when working from home or the kids while they finish their homework. In need of more bedrooms for family or guests? Transform the study room into a guest bedroom with an attached fourth bathroom replacing your powder bathroom. Across from the study is the entrance to your two-car garage. If a sizable garage is on your wishlist, you will love having the option of swapping your two-car garage for a two-and-a-half or three-car garage! Down the foyer is your convenient downstairs powder bathroom, along with your huge walk-in utility room. At the end of the foyer, your spacious kitchen area resides complete with granite countertops, an oversized pantry, industry-leading appliances, and a kitchen island! The open concept layout of the Snowmass plan makes this the ideal home for spending quality time together and entertaining. Adjoined with the kitchen is the massive family room with the combined dining area that gives you access to an optional covered patio right in your backyard. Completing the downstairs is the master bedroom which features three separate windows for plenty of natural light. Also, your master bath contains cultured marble countertops with dual vanities, a large walk-in closet, a bathtub, and a stand-alone shower that you can upgrade into a super shower if you would like. Up the stairs, you will come across a large gameroom, as well as a media room that is perfect for family movie nights or watching the big game. Additionally, you will find the three remaining bedrooms with two of the bedrooms containing walk-in closets, and two more full bathrooms. If you would prefer to have another bedroom, you are able to switch out the media room for an additional bedroom. Rest assured, you'll love everything about the Snowmass plan!
Plan Details
*Pricing and availability are subject to change.- Name:
- Snowmass
- Garage spaces:
- 3
- Property status:
- Floor Plan
- Size:
- 3,313 sqft
- Stories:
- 2
- Beds:
- 4
- Baths:
- 3.5
- Fence:
- Vinyl Fence
Construction Details
- Builder Name:
- CastleRock Communities
Home Features & Finishes
- Flooring:
- Carpet FlooringTile Flooring
- Garage/Parking:
- GarageAttached Garage
- Interior Features:
- Ceiling-HighWalk-In ClosetDouble Vanity
- Laundry facilities:
- Utility/Laundry Room
- Property amenities:
- Porch
- Rooms:
- Game RoomMedia RoomOffice/StudyDining RoomFamily RoomPrimary Bedroom Downstairs

Considering this home?
Our expert will guide your tour, in-person or virtual
Need more information?
Text or call (888) 486-2818
Utility Information
- Heating:
- Water Heater
River Ranch Meadows Community Details
Community Amenities
- Dining Nearby
- Energy Efficient
- Golf Course
- Park Nearby
- Soccer Field
- Walking, Jogging, Hike Or Bike Trails
- Beach Access
- Entertainment
- Shopping Nearby
- Community Patio
Neighborhood Details
Dayton, Texas
Liberty County 77535
Schools in Dayton Independent School District
- Grades PK-PKPublic
colbert elementary
1.4 mi231 s colbert st
GreatSchools’ Summary Rating calculation is based on 4 of the school’s themed ratings, including test scores, student/academic progress, college readiness, and equity. This information should only be used as a reference. NewHomesMate is not affiliated with GreatSchools and does not endorse or guarantee this information. Please reach out to schools directly to verify all information and enrollment eligibility. Data provided by GreatSchools.org © 2024
Average Home Price in 77535
Getting Around
Air Quality
Taxes & HOA
- Tax Rate:
- 3.05%
- HOA fee:
- $1,200/annual
- HOA fee requirement:
- Mandatory

