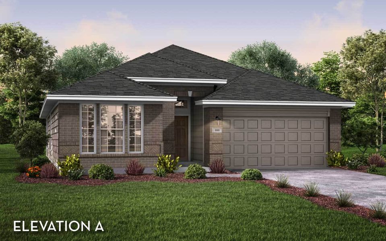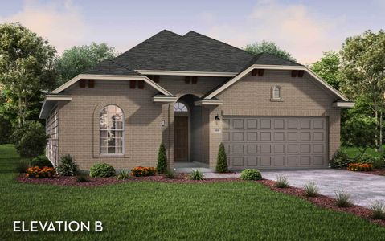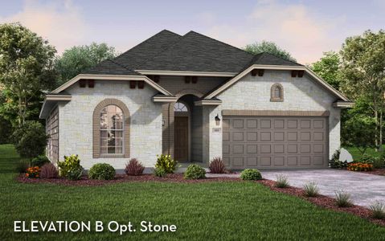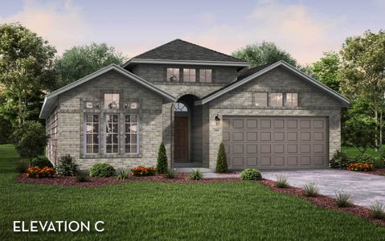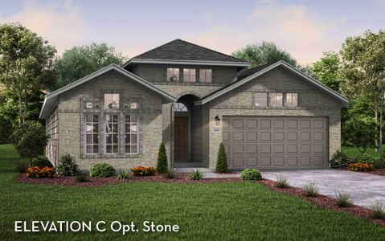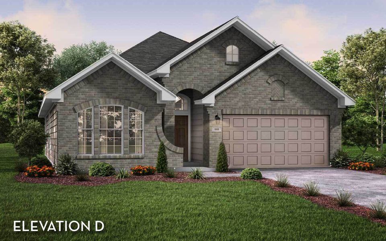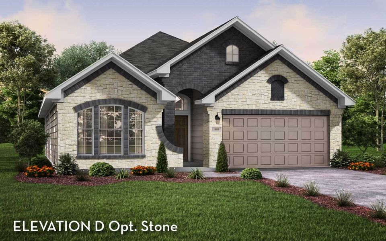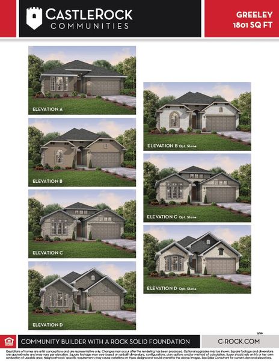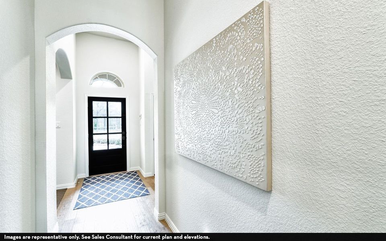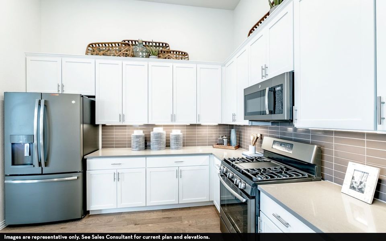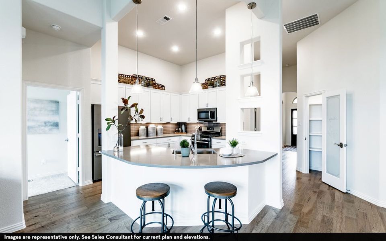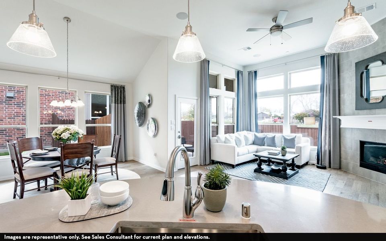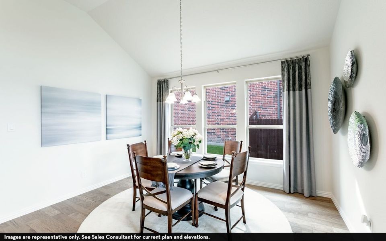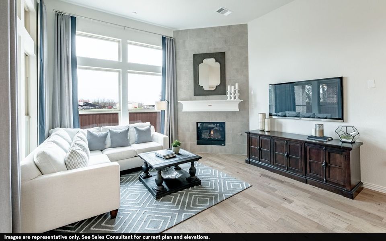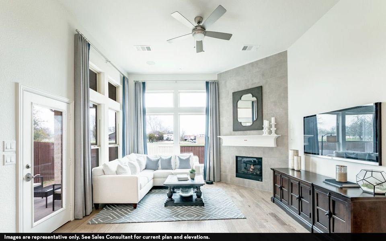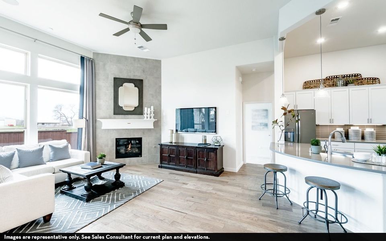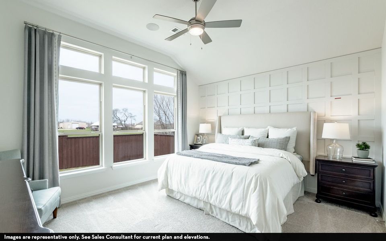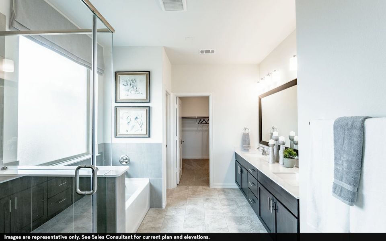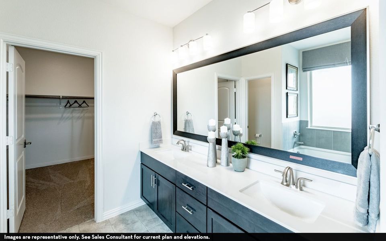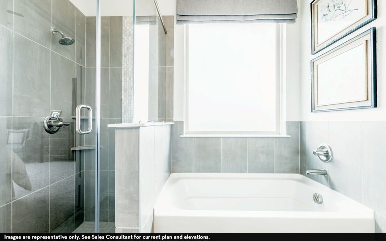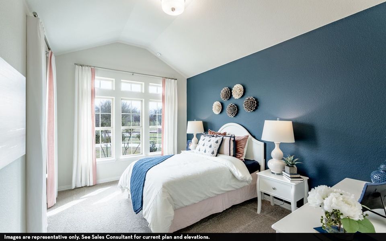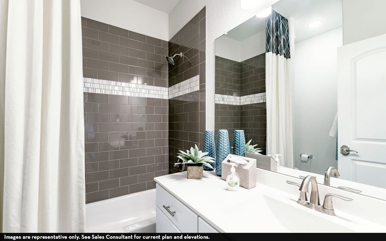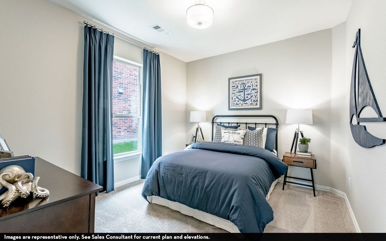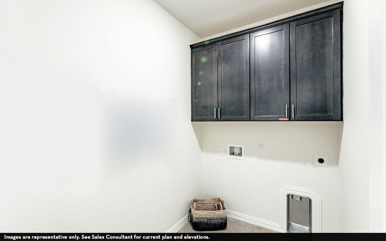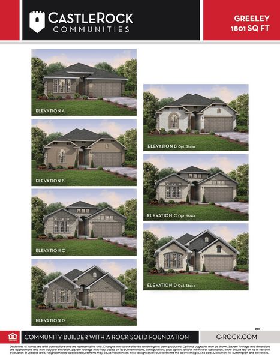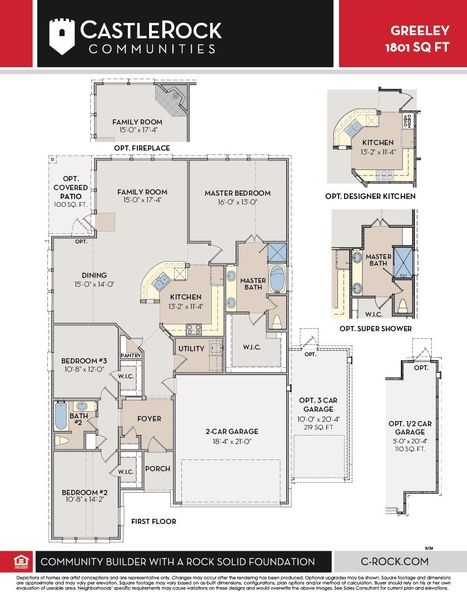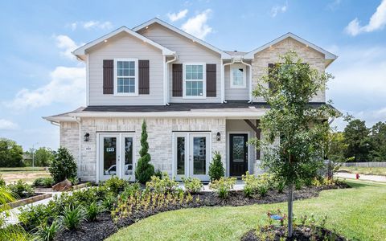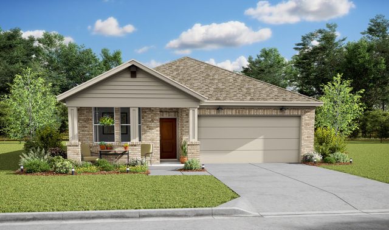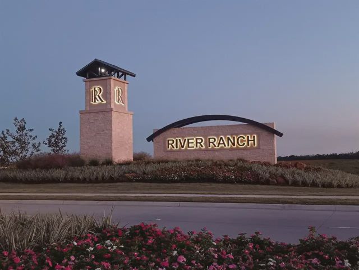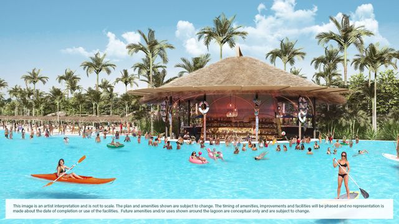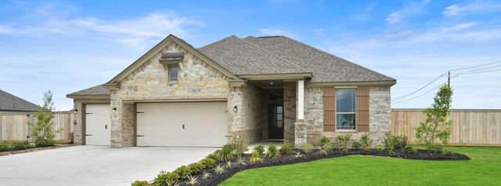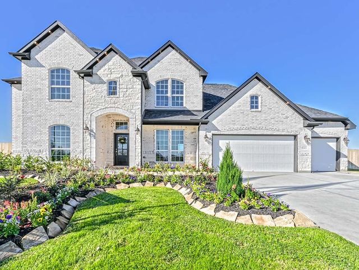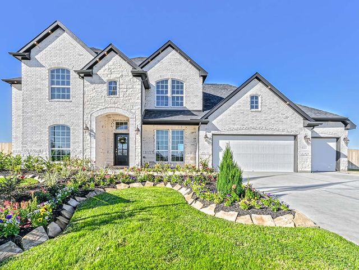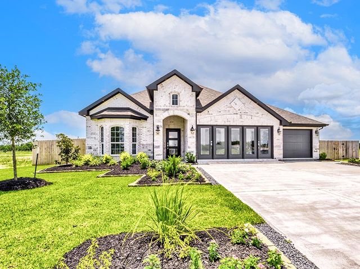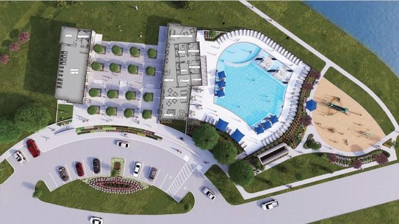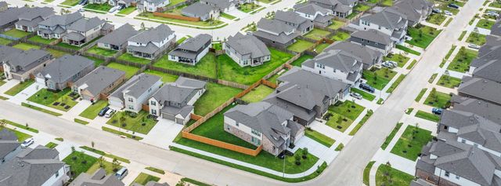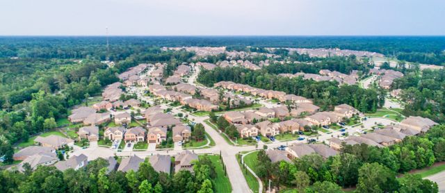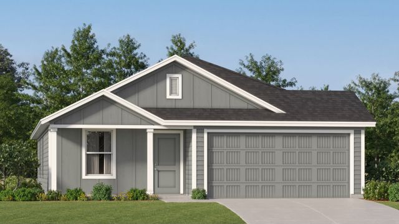Floor Plan
Lowered rates
from $305,990
Greeley, 201 San Marcos Trail, Dayton, TX 77535
3 bd · 2 ba · 1 story · 1,801 sqft
Lowered rates
from $305,990
Home Highlights
Garage
Attached Garage
Walk-In Closet
Primary Bedroom Downstairs
Utility/Laundry Room
Dining Room
Family Room
Porch
Primary Bedroom On Main
Carpet Flooring
Tile Flooring
Energy Efficient
Water Heater
Ceiling-High
Community Patio
Plan Description
Storage space is no issue with the flexible Greeley floor plan. This well-designed home greets you with a large foyer area that grants you entry to your second and third bedrooms, each containing walk-in closets for maximum storage. The full secondary bath resides between the two bedrooms. Down the hall is entry to your walk-in utility room, as well as your two-car garage. If you need extra space for supplies, tools, or another car, the Greeley provides you with the opportunity to swap your two-car standard garage for a two-and a half car or three-car garage. Around the corner is your spacious, open-concept kitchen that features a unique curved kitchen island overlooking the expansive dining room and family room. This combination of rooms is the perfect layout for elaborate dinner parties or hosting your family gatherings of any size. Your kitchen boasts incredible features like sleek granite countertops, flat-panel birch cabinets, industry-leading appliances, and an oversized pantry. The Greeley home also gives you the option of including a covered patio - ideal for relaxing outdoors and watching the kids play or hosting friends for backyard barbecues. When it's time for rest, retreat to your private master bedroom right off the family room. Your master suite boasts a divine master bathroom consisting of double vanities with cultured marble countertops, a soaking bathtub with a stand-alone shower, and a generously-sized walk-in closet. If you desire, you have the option of switching out your bathtub and stand-alone shower for a super shower instead! We understand that your home is your sanctuary and your escape from reality. With this floor plan, you will be receiving just that. A place where your family can thrive and make memories that will last for many years to come. With the Greeley home, the possibilities are yours to explore. Rest assured, the Greeley floor plan offers exclusive features and favorable options that everyone in your whole family will enjoy.
Plan Details
*Pricing and availability are subject to change.- Name:
- Greeley
- Garage spaces:
- 3
- Property status:
- Floor Plan
- Size:
- 1,801 sqft
- Stories:
- 1
- Beds:
- 3
- Baths:
- 2
- Fence:
- Vinyl Fence
Construction Details
- Builder Name:
- CastleRock Communities
Home Features & Finishes
- Flooring:
- Carpet FlooringTile Flooring
- Garage/Parking:
- GarageAttached Garage
- Interior Features:
- Ceiling-HighWalk-In ClosetDouble Vanity
- Laundry facilities:
- Utility/Laundry Room
- Property amenities:
- BasementPorch
- Rooms:
- Primary Bedroom On MainDining RoomFamily RoomPrimary Bedroom Downstairs

Considering this home?
Our expert will guide your tour, in-person or virtual
Need more information?
Text or call (888) 486-2818
Utility Information
- Heating:
- Water Heater
River Ranch Meadows Community Details
Community Amenities
- Dining Nearby
- Energy Efficient
- Golf Course
- Park Nearby
- Soccer Field
- Walking, Jogging, Hike Or Bike Trails
- Beach Access
- Entertainment
- Shopping Nearby
- Community Patio
Neighborhood Details
Dayton, Texas
Liberty County 77535
Schools in Dayton Independent School District
- Grades PK-PKPublic
colbert elementary
1.4 mi231 s colbert st
GreatSchools’ Summary Rating calculation is based on 4 of the school’s themed ratings, including test scores, student/academic progress, college readiness, and equity. This information should only be used as a reference. NewHomesMate is not affiliated with GreatSchools and does not endorse or guarantee this information. Please reach out to schools directly to verify all information and enrollment eligibility. Data provided by GreatSchools.org © 2024
Average Home Price in 77535
Getting Around
Air Quality
Taxes & HOA
- Tax Rate:
- 3.05%
- HOA fee:
- $1,200/annual
- HOA fee requirement:
- Mandatory
