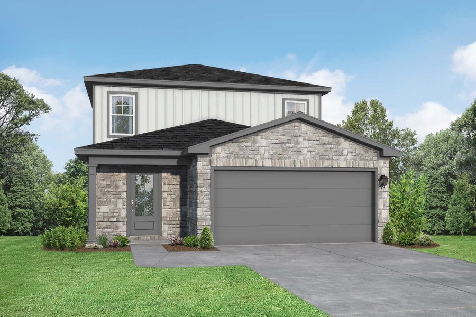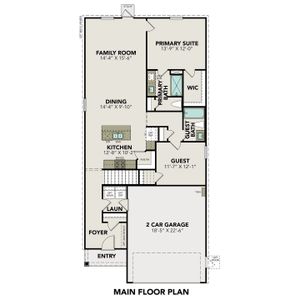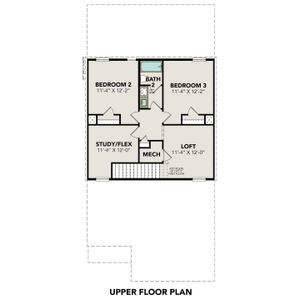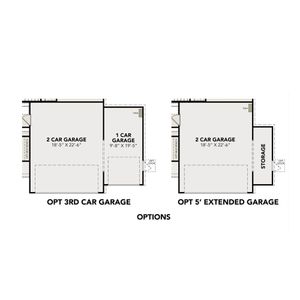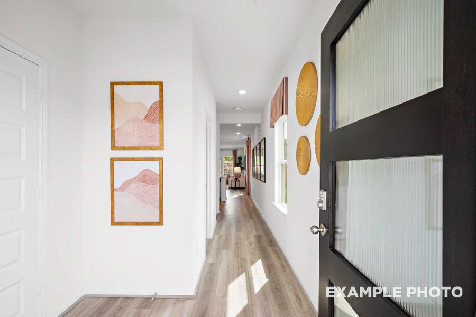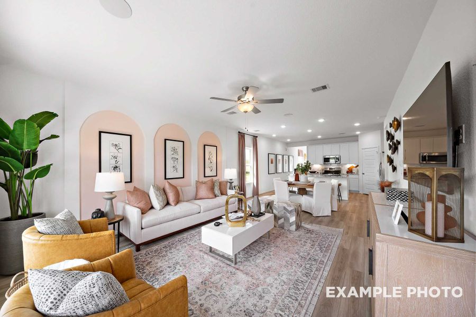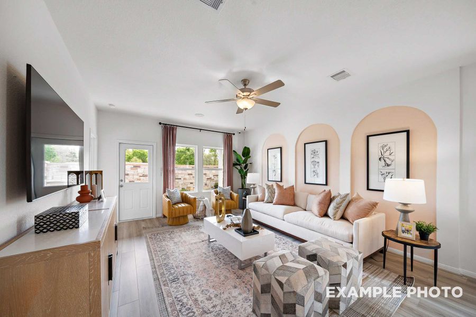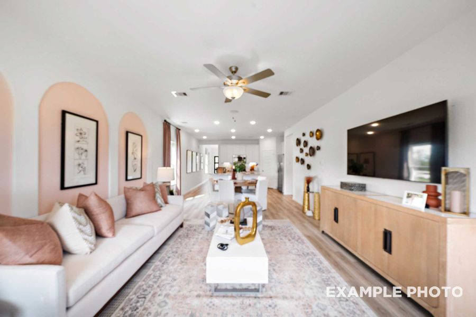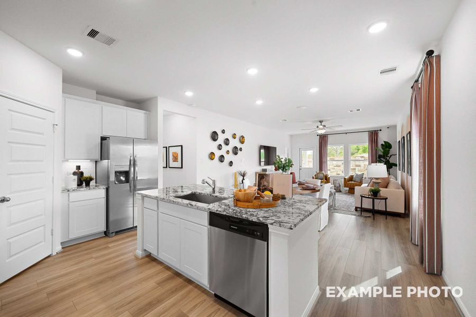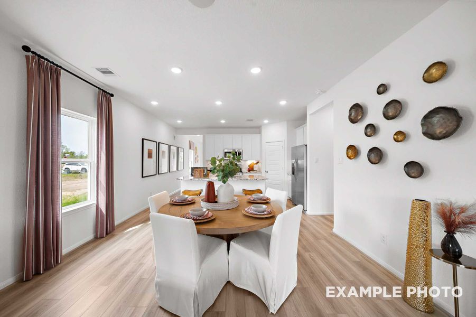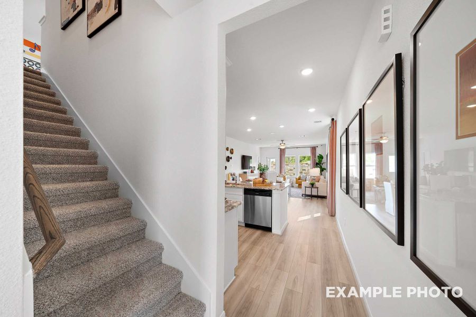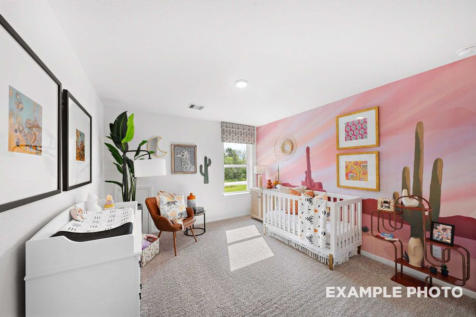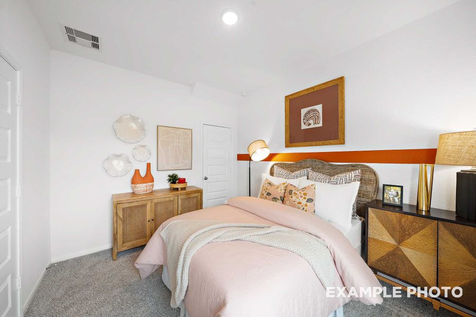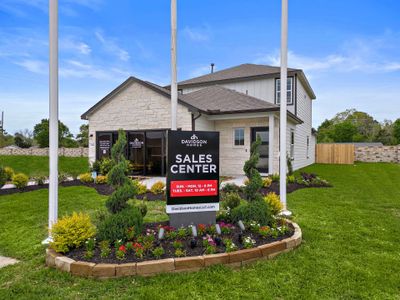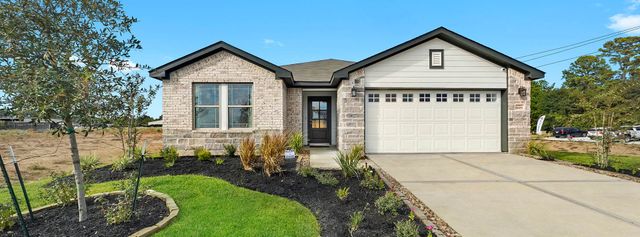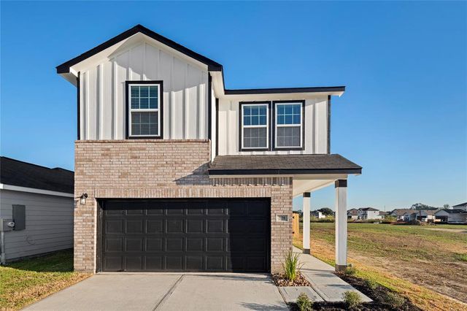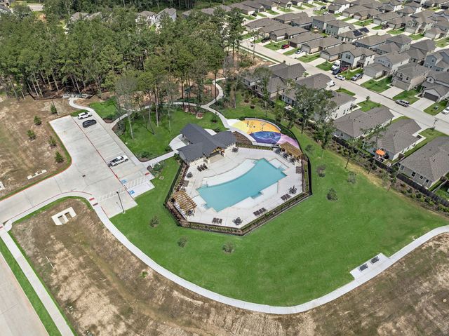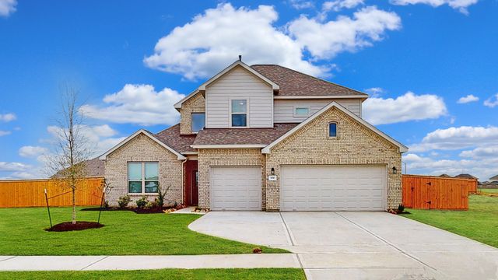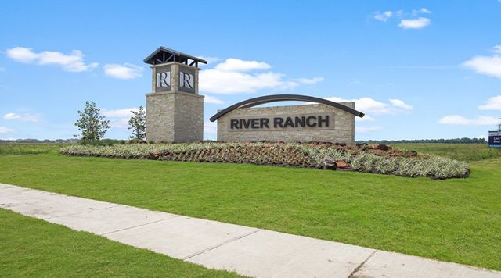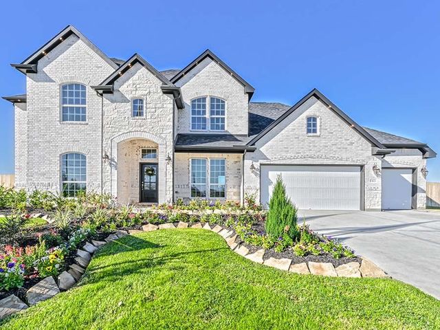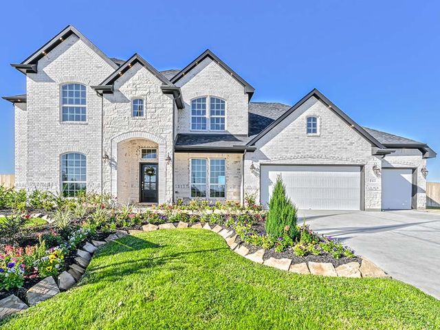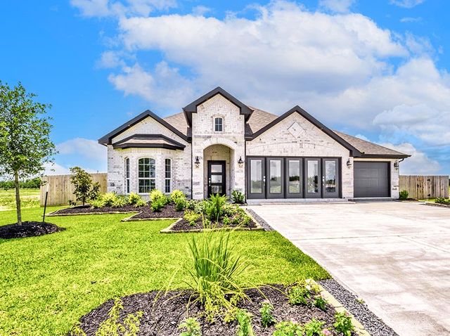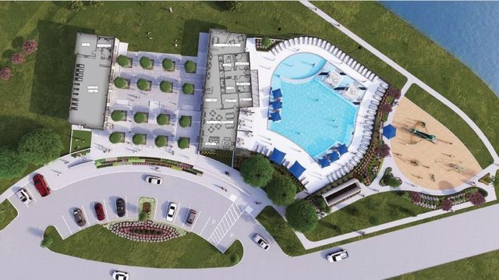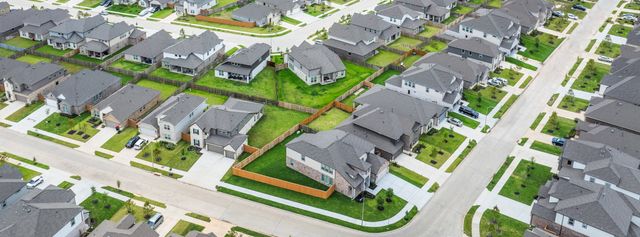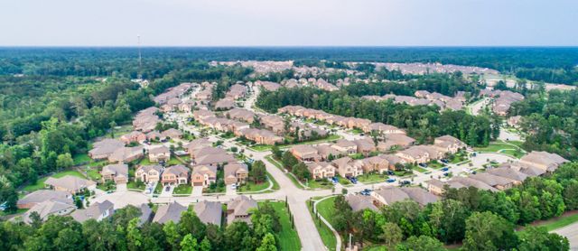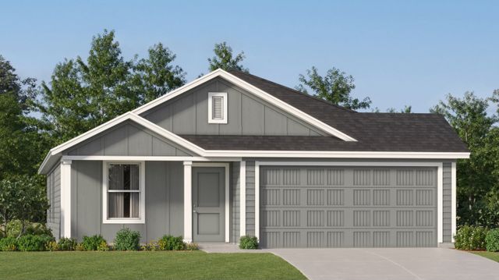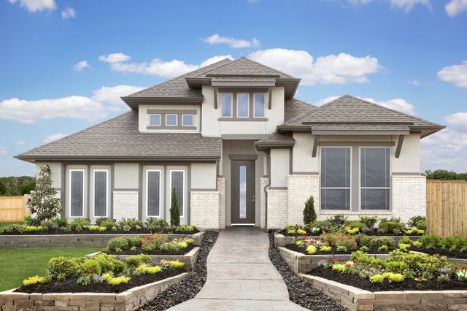Floor Plan
Lowered rates
from $289,990
The Sabine F, 1204 Millpointe Lane, Dayton, TX 77535
4 bd · 3 ba · 2 stories · 2,128 sqft
Lowered rates
from $289,990
Home Highlights
Garage
Attached Garage
Walk-In Closet
Primary Bedroom Downstairs
Utility/Laundry Room
Dining Room
Family Room
Primary Bedroom On Main
Office/Study
Loft
Playground
Sidewalks Available
Plan Description
Welcome to The Sabine! This two-story home is ready for anything with its great layout and modern touches. On the main floor, you’ll find an open concept family and kitchen area as well as a guest room and bathroom. The primary suite is also on the main floor and has a large walk-in closet. Upstairs, there are two more bedrooms and additional bathroom plus a loft and a study/flex space. Make it your own with The Sabine’s flexible floor plan. From additional garage space to a covered patio, you’ve got every opportunity to make The Sabine your dream home. Just know that offerings vary by location, so please discuss our standard features and upgrade options with your community’s agent.
Plan Details
*Pricing and availability are subject to change.- Name:
- The Sabine F
- Garage spaces:
- 2
- Property status:
- Floor Plan
- Size:
- 2,128 sqft
- Stories:
- 2
- Beds:
- 4
- Baths:
- 3
Construction Details
- Builder Name:
- Davidson Homes LLC
Home Features & Finishes
- Garage/Parking:
- GarageAttached Garage
- Interior Features:
- Walk-In ClosetLoft
- Laundry facilities:
- Utility/Laundry Room
- Rooms:
- Primary Bedroom On MainOffice/StudyGuest RoomDining RoomFamily RoomPrimary Bedroom Downstairs

Considering this home?
Our expert will guide your tour, in-person or virtual
Need more information?
Text or call (888) 486-2818
The Villages at WestPointe Community Details
Community Amenities
- Dining Nearby
- Dog Park
- Playground
- Park Nearby
- Basketball Court
- Volleyball Court
- Sidewalks Available
- Pickleball Court
- Shopping Nearby
- Office/Study
Neighborhood Details
Dayton, Texas
Liberty County 77535
Schools in Dayton Independent School District
- Grades PK-PKPublic
colbert elementary
1.4 mi231 s colbert st
GreatSchools’ Summary Rating calculation is based on 4 of the school’s themed ratings, including test scores, student/academic progress, college readiness, and equity. This information should only be used as a reference. NewHomesMate is not affiliated with GreatSchools and does not endorse or guarantee this information. Please reach out to schools directly to verify all information and enrollment eligibility. Data provided by GreatSchools.org © 2024
Average Home Price in 77535
Getting Around
Air Quality
Taxes & HOA
- Tax Year:
- 2024
- Tax Rate:
- 2.54%
- HOA fee:
- $366/annual
- HOA fee requirement:
- Mandatory
