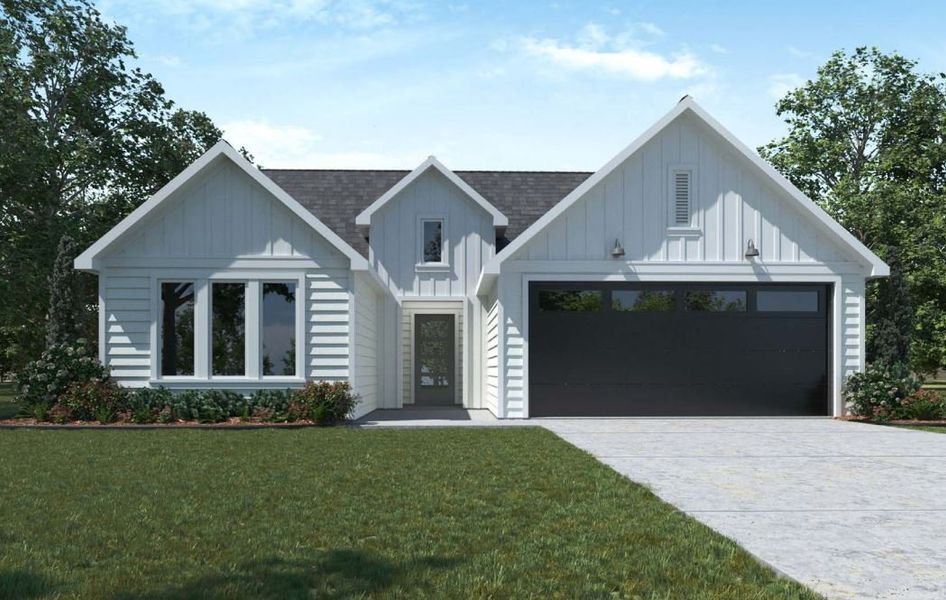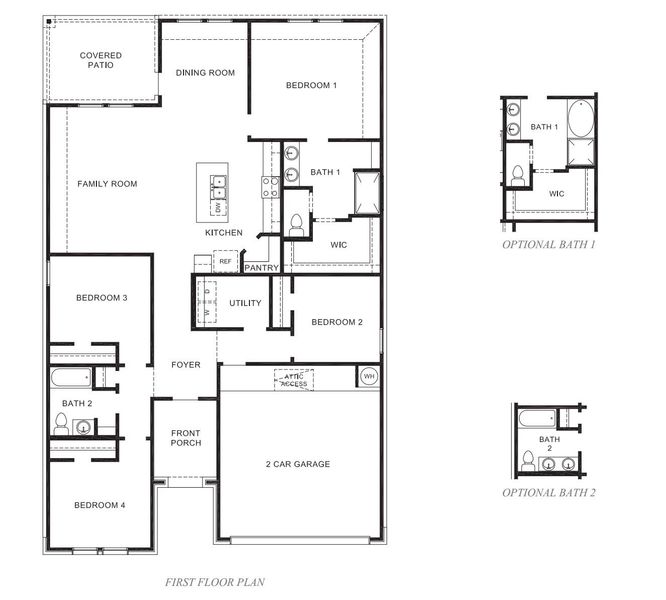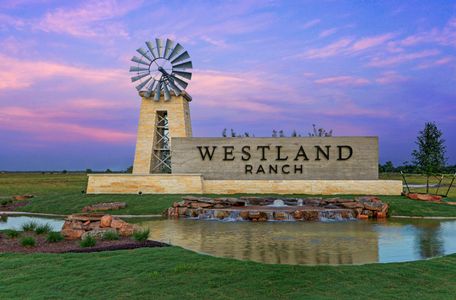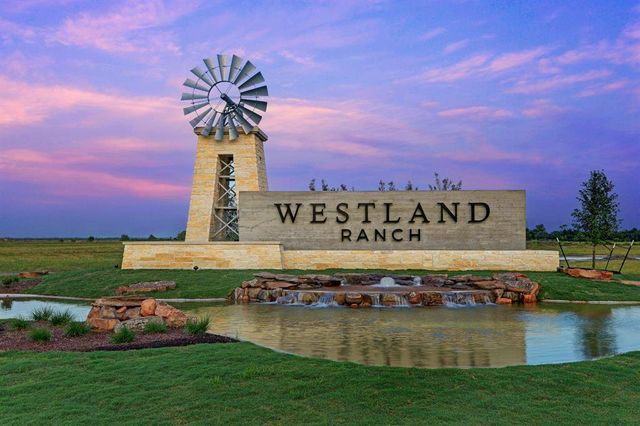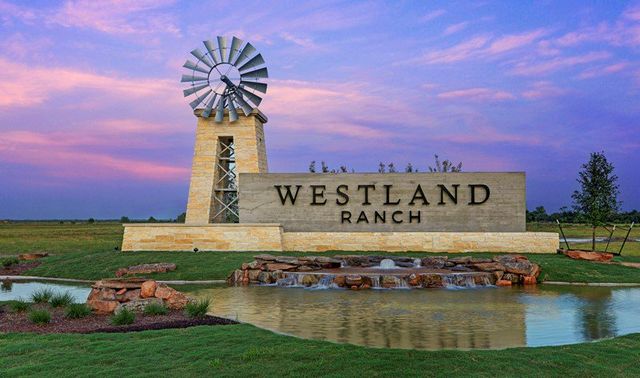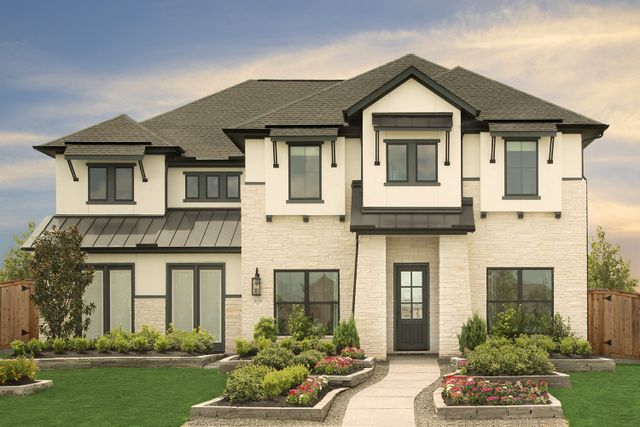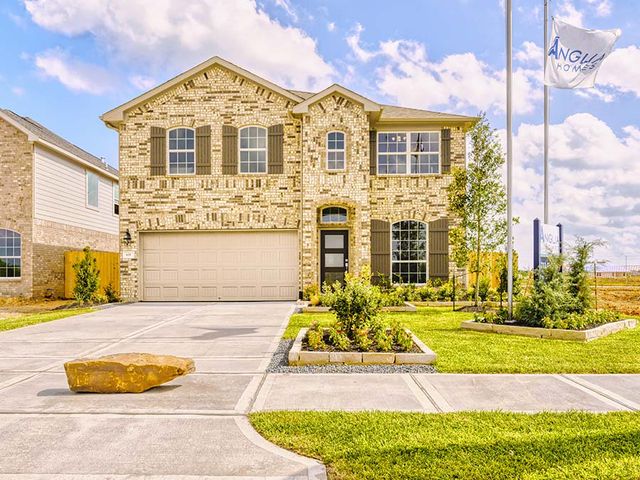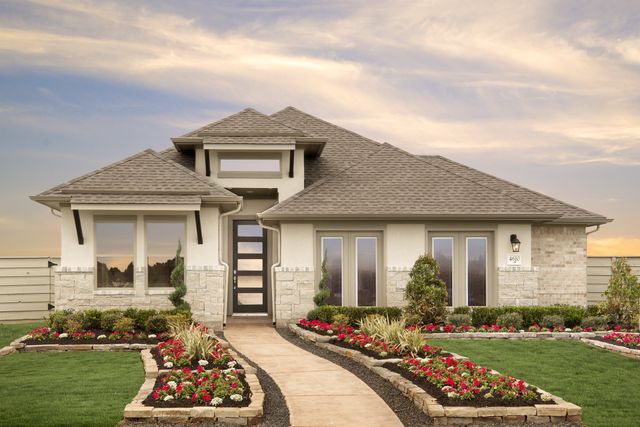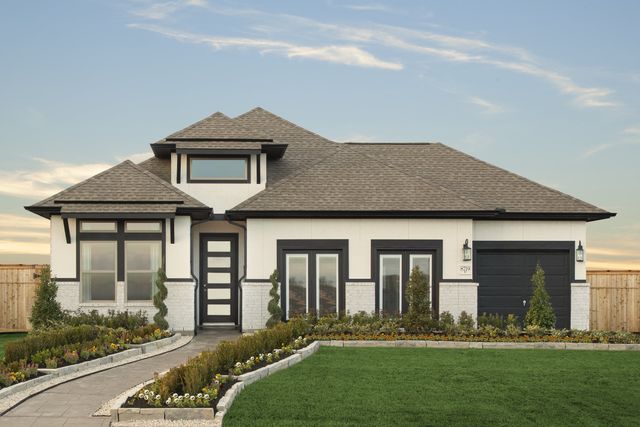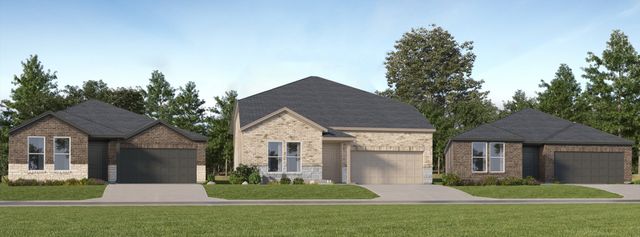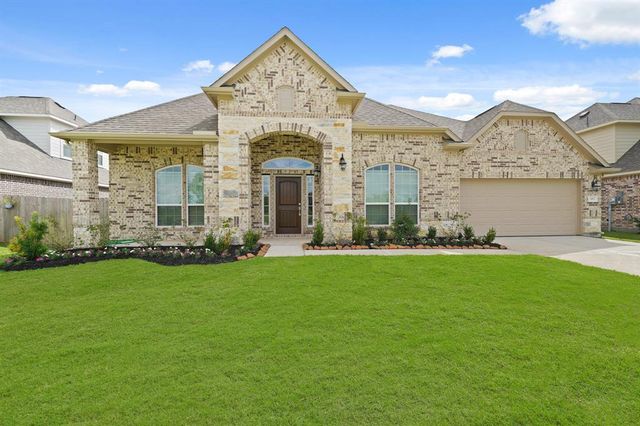Floor Plan
Closing costs covered
from $389,990
Huntsville, 3039 Magnolia Pass Lane, League City, TX 77573
4 bd · 2 ba · 1 story · 1,738 sqft
Closing costs covered
from $389,990
Home Highlights
Garage
Attached Garage
Walk-In Closet
Primary Bedroom Downstairs
Utility/Laundry Room
Dining Room
Family Room
Porch
Patio
Primary Bedroom On Main
Kitchen
Community Pool
Playground
Plan Description
We would love to welcome you to the Huntsville/X40H floor plan located in the Westland Ranch community! This is a single-story house that includes four bedrooms, two bathrooms, and a two-car garage. This house spans 1,738 square feet and will be a lovely abode for you and your family! Upon entering the home, you will notice on one side of the foyer two secondary bedrooms that have access to a secondary bathroom. Each of the secondary bedrooms have carpet flooring, a tall closet, and a bright window that illuminates the bedrooms. The secondary bathroom lies in between the two secondary bedrooms and is finished with vinyl floors, a tub/shower combo, and a linen nook. A linen closet sits adjacent to the entryway of the secondary bathroom. On the opposite side of the foyer, you will find a utility room and the third secondary bedroom. The utility room has enough space for a washer and dryer while the third secondary bedroom is complete with carpet flooring, a bright window, and a tall closet. Continuing through the home, you will arrive in the L-shaped kitchen, family room, and dining room. This is an open concept living and dining space, making this beautiful home perfect for hosting family celebrations or dinners with friends and neighbors. The kitchen is equipped with stainless-steel appliances, a kitchen island, vinyl floors, and a tall pantry. The primary bedroom can be accessed through the family room. This bedroom features carpet flooring and two large windows that open to the backyard. The primary bedroom leads to the primary bathroom, which has vinyl floors, a standing shower, a linen nook, a double sink, and a separate toilet room. The primary bathroom leads to the walk-in closet, which has carpet floors and space for storage. Exiting the home through the back patio, which is equipped with overhead lights and a place to relax, you can enjoy the great outdoors through the comfort of your backyard! You will love this home and the comfort it provides! Stop by for a tour today!
Plan Details
*Pricing and availability are subject to change.- Name:
- Huntsville
- Garage spaces:
- 2
- Property status:
- Floor Plan
- Size:
- 1,738 sqft
- Stories:
- 1
- Beds:
- 4
- Baths:
- 2
Construction Details
- Builder Name:
- D.R. Horton
Home Features & Finishes
- Garage/Parking:
- GarageAttached Garage
- Interior Features:
- Walk-In ClosetFoyerPantry
- Kitchen:
- Stainless Steel Appliances
- Laundry facilities:
- Utility/Laundry Room
- Property amenities:
- BasementPatioSmart Home SystemPorch
- Rooms:
- Primary Bedroom On MainKitchenDining RoomFamily RoomOpen Concept FloorplanPrimary Bedroom Downstairs

Considering this home?
Our expert will guide your tour, in-person or virtual
Need more information?
Text or call (888) 486-2818
Westland Ranch 50s Community Details
Community Amenities
- Dining Nearby
- Playground
- Fitness Center/Exercise Area
- Community Pool
- Park Nearby
- Picnic Area
- Walking, Jogging, Hike Or Bike Trails
- Deck
- Recreation Center
- Resort-Style Pool
- Pavilion
- Exercise Lawn
- Pickleball Court
- Entertainment
- Shopping Nearby
Neighborhood Details
League City, Texas
Galveston County 77573
Schools in Clear Creek Independent School District
GreatSchools’ Summary Rating calculation is based on 4 of the school’s themed ratings, including test scores, student/academic progress, college readiness, and equity. This information should only be used as a reference. NewHomesMate is not affiliated with GreatSchools and does not endorse or guarantee this information. Please reach out to schools directly to verify all information and enrollment eligibility. Data provided by GreatSchools.org © 2024
Average Home Price in 77573
Getting Around
Air Quality
Taxes & HOA
- Tax Rate:
- 3.03%
- HOA fee:
- $950/annual
- HOA fee requirement:
- Mandatory
