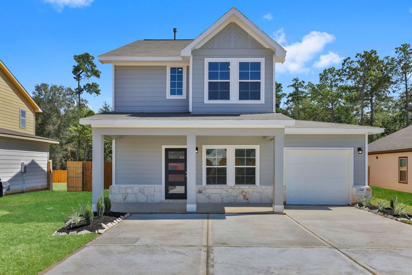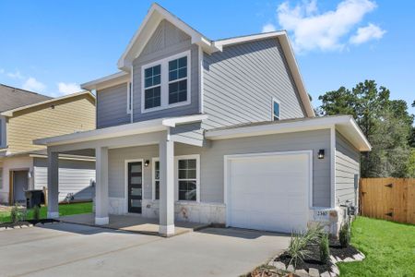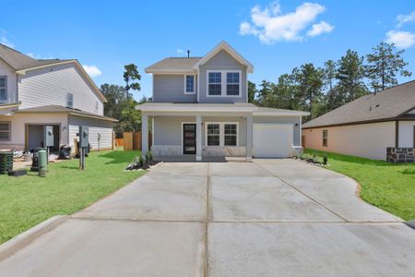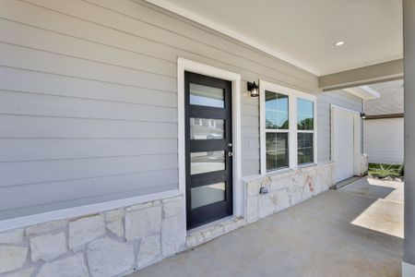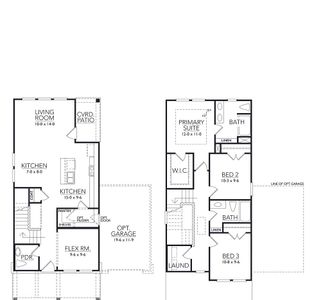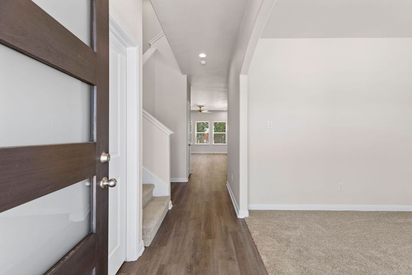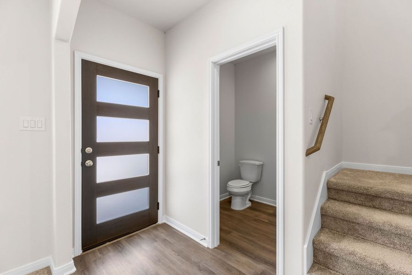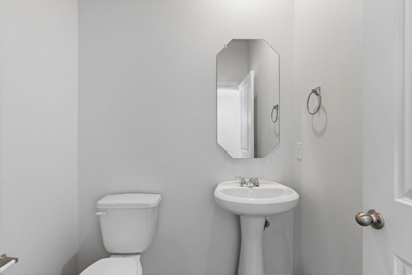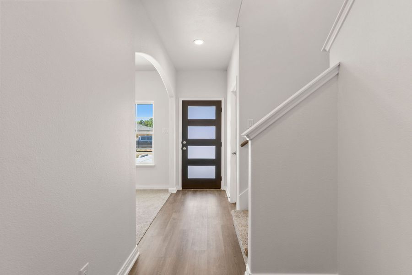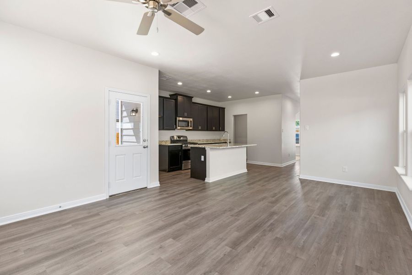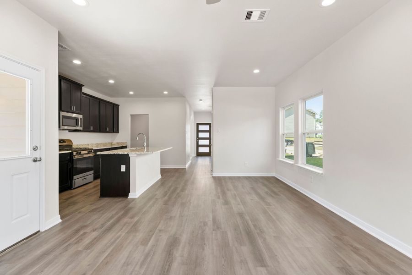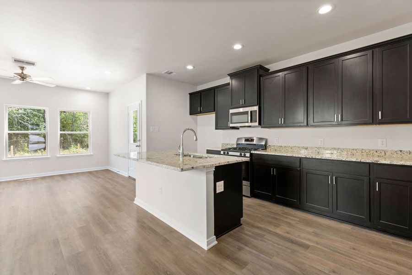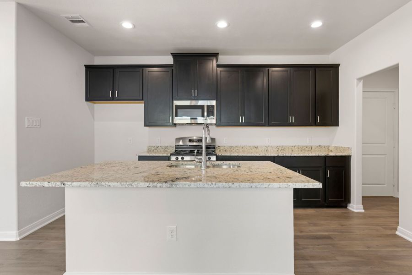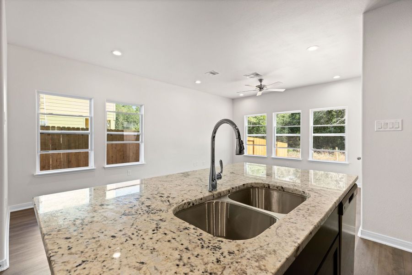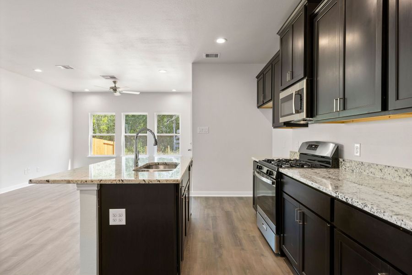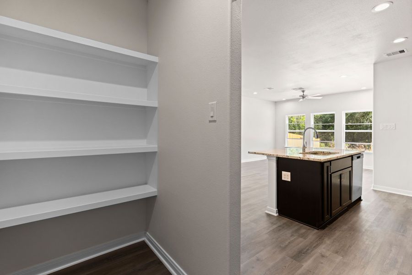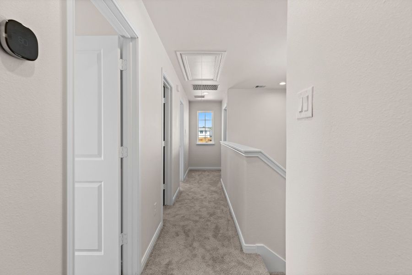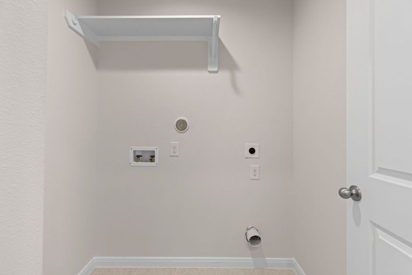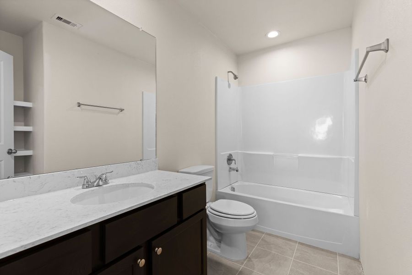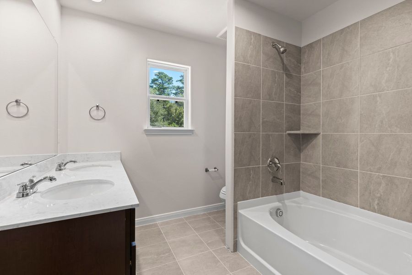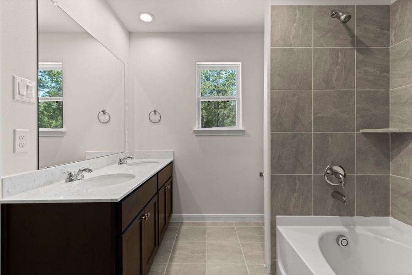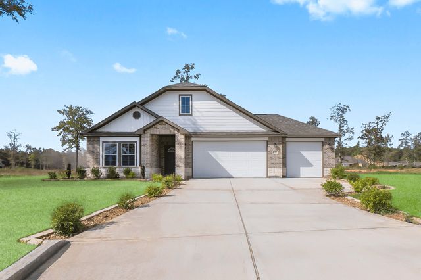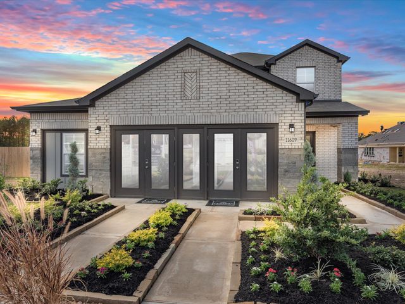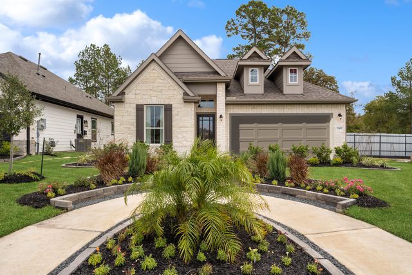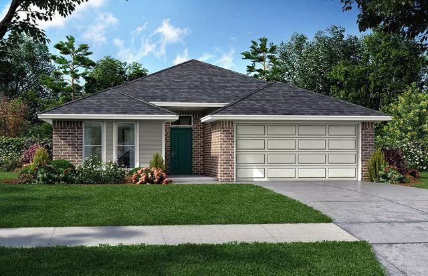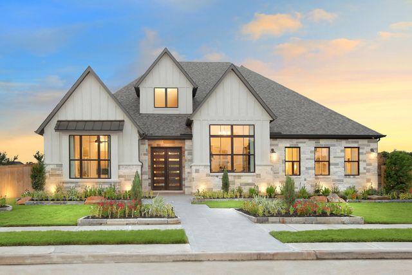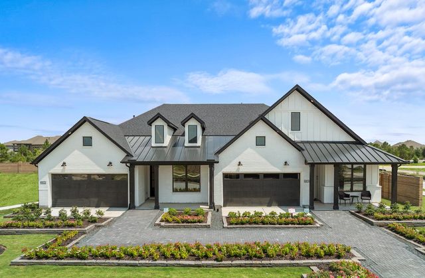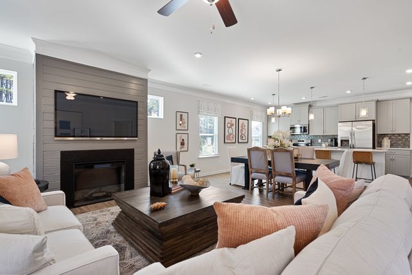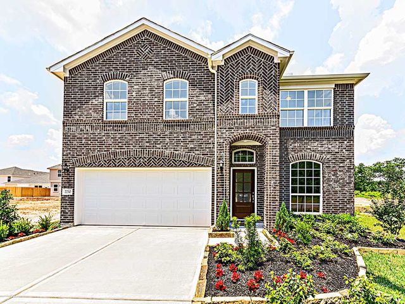Floor Plan
from $241,990
Carmel, 12436 Lexington Heights Drive, Willis, TX 77318
3 bd · 2.5 ba · 2 stories · 1,481 sqft
from $241,990
Home Highlights
Garage
Walk-In Closet
Utility/Laundry Room
Porch
Patio
Living Room
Kitchen
Primary Bedroom Upstairs
Flex Room
Plan Description
The Carmel is a stunning two-story home designed for modern living and comfort. This thoughtfully crafted residence features three bedrooms, 2.5 baths, and a range of well-appointed spaces. Exterior: The home presents a welcoming facade with a massive front covered porch, perfect for enjoying the neighborhood views and providing a charming entrance.
First Floor: As you step inside, you're greeted by an open-concept layout that seamlessly connects the kitchen, living room, and dining room. The living room is bathed in natural light, thanks to expansive windows that overlook the backyard. The kitchen is a focal point, boasting a stylish island that serves as a central hub for cooking and entertaining. The open design ensures a fluid connection between the kitchen, dining, and living areas, making it an ideal space for gatherings. With a massive pantry that can be converted partially into a mudroom, this kitchen offers storage, flexibility, and convince. A flex room on the first floor offers versatility for various needs, such as a home office, or playroom.
Second Floor: The primary bedroom features a tray ceiling, adding a touch of elegance to the space. The attached private bath is a retreat, complete with double sinks and linen storage space. Space is well utilized in the primary's walk-in closet with wrap around space to hang clothes. The secondary bedrooms share a thoughtfully designed bathroom, featuring practical elements like linen storage for added convenience. Planned for practical living this floor plan features a laundry room upstairs, making everyday chores a breeze and eliminating the need to carry laundry up and down the stairs. Overall, this two-story floor plan blends modern design, functional spaces, and outdoor living, offering a comfortable and stylish home for its residents.
Plan Details
*Pricing and availability are subject to change.- Name:
- Carmel
- Garage spaces:
- 1
- Property status:
- Floor Plan
- Size:
- 1,481 sqft
- Stories:
- 2
- Beds:
- 3
- Baths:
- 2.5
Construction Details
- Builder Name:
- Alta Homes
Home Features & Finishes
- Garage/Parking:
- Garage
- Interior Features:
- Walk-In Closet
- Laundry facilities:
- Laundry Facilities On Upper LevelUtility/Laundry Room
- Property amenities:
- PatioPorch
- Rooms:
- Flex RoomKitchenPowder RoomLiving RoomOpen Concept FloorplanPrimary Bedroom Upstairs

Considering this home?
Our expert will guide your tour, in-person or virtual
Need more information?
Text or call (888) 486-2818
East Gate Villas Community Details
Community Amenities
- Dining Nearby
- Gated Community
- Park Nearby
- Walking, Jogging, Hike Or Bike Trails
- Shopping Nearby
Neighborhood Details
Willis, Texas
Montgomery County 77318
Schools in Willis Independent School District
- Grades 08-11Public
jjaep
2.9 mi207 philpot
GreatSchools’ Summary Rating calculation is based on 4 of the school’s themed ratings, including test scores, student/academic progress, college readiness, and equity. This information should only be used as a reference. NewHomesMate is not affiliated with GreatSchools and does not endorse or guarantee this information. Please reach out to schools directly to verify all information and enrollment eligibility. Data provided by GreatSchools.org © 2024
Average Home Price in 77318
Getting Around
Air Quality
Taxes & HOA
- Tax Rate:
- 1.79%
- HOA fee:
- $795/annual
- HOA fee requirement:
- Mandatory
