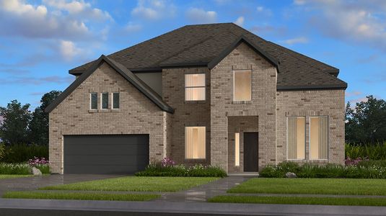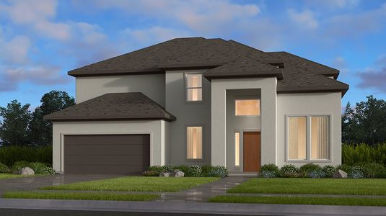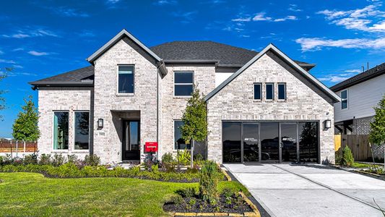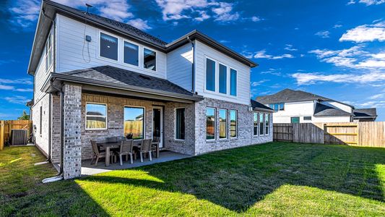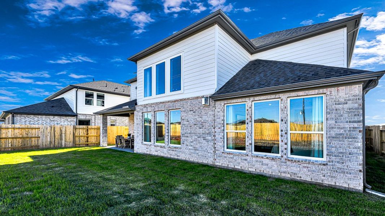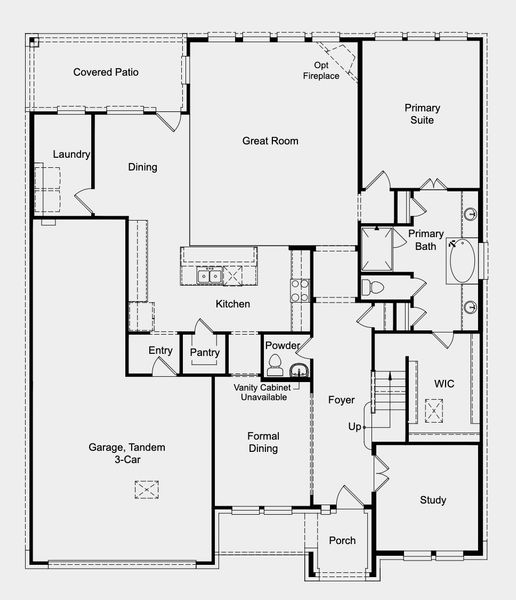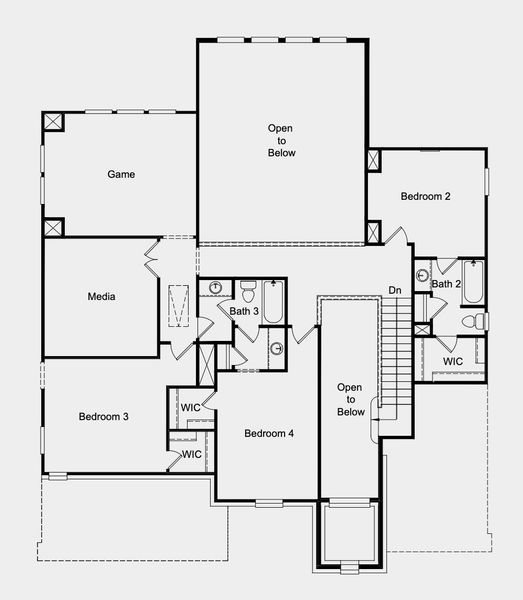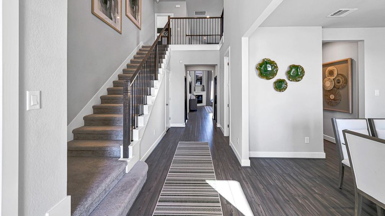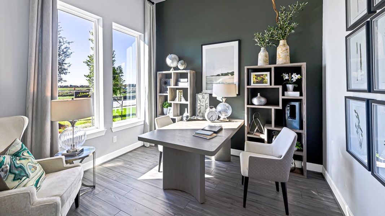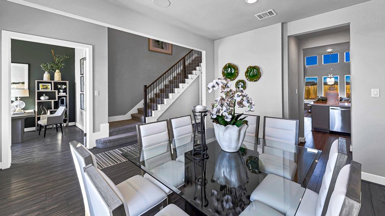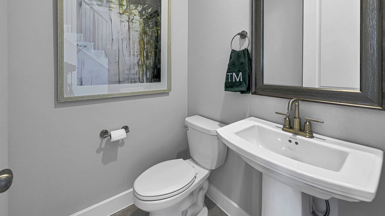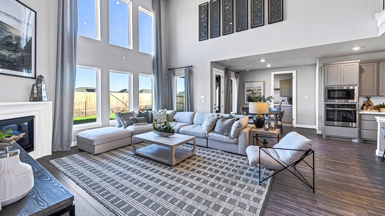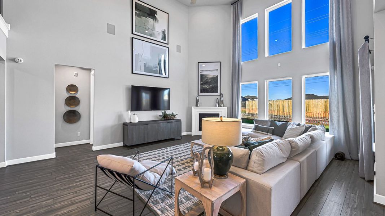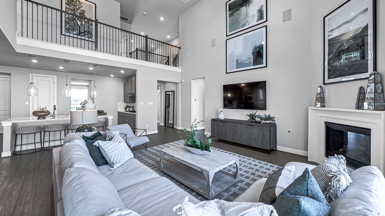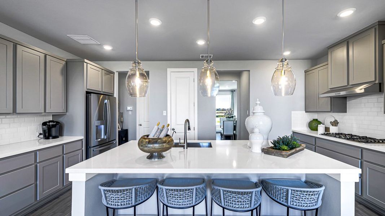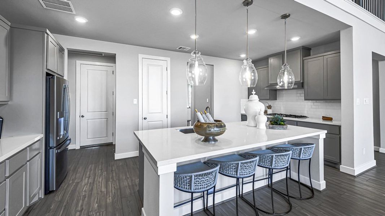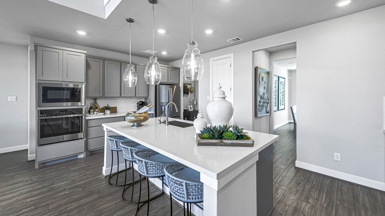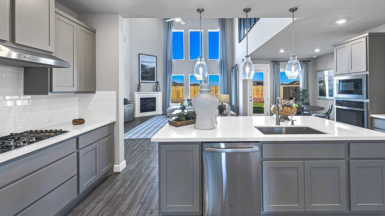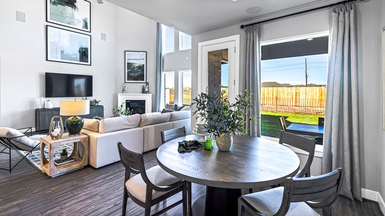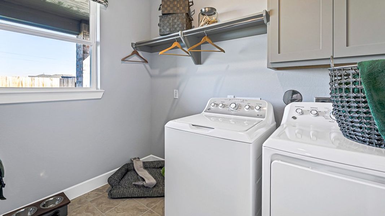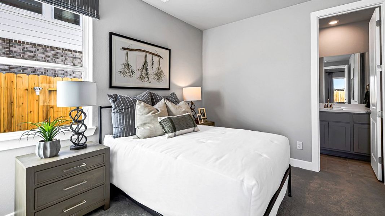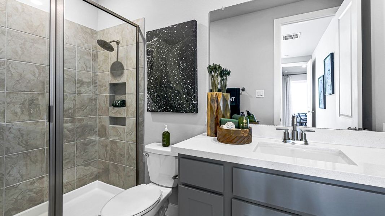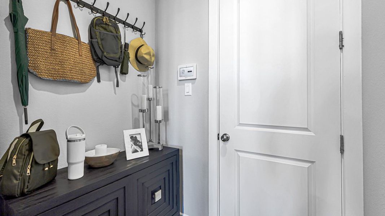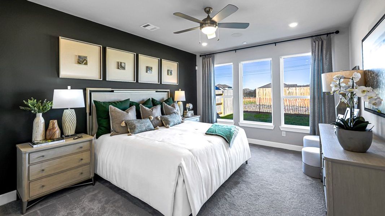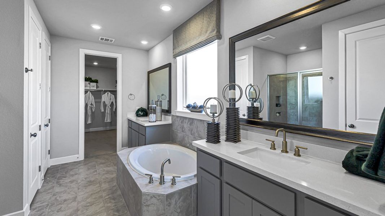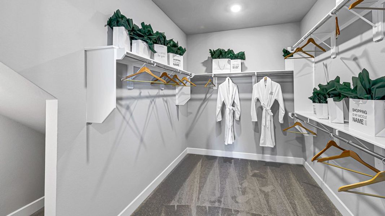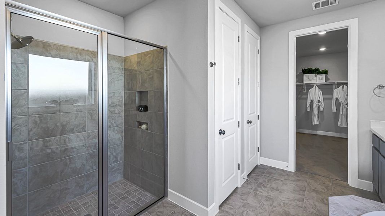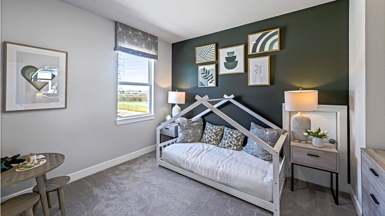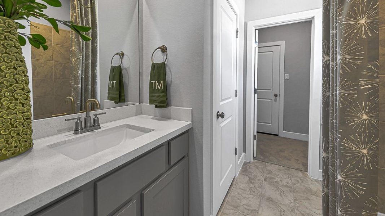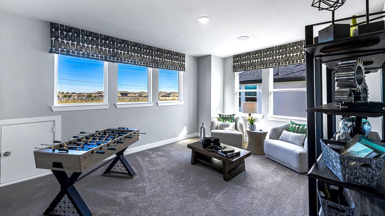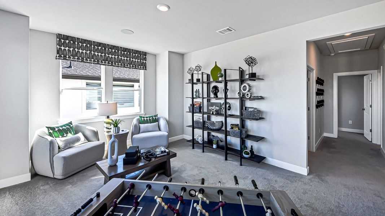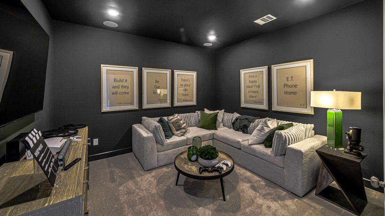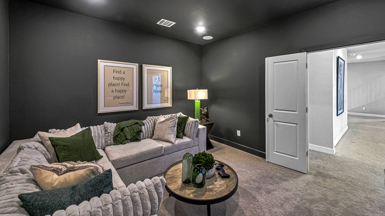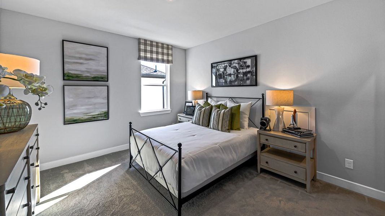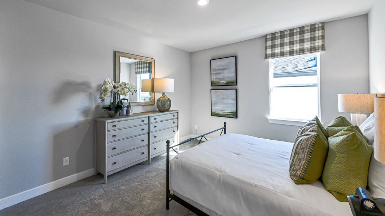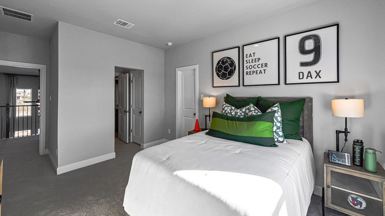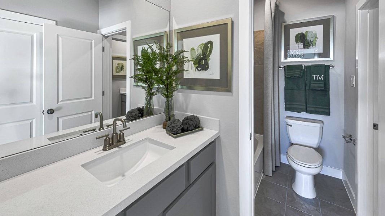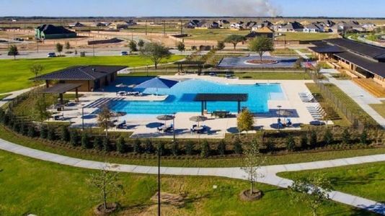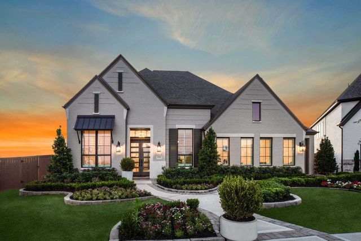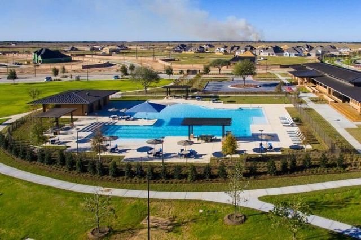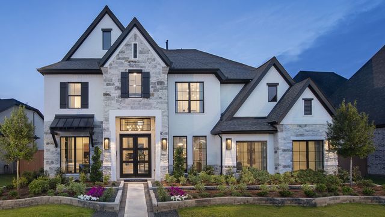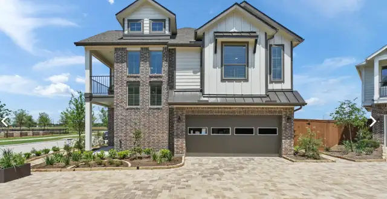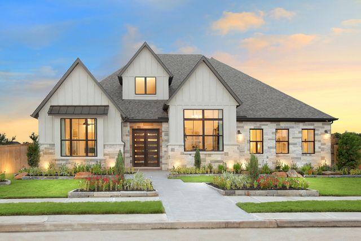Floor Plan
Lowered rates
Flex cash
from $646,712
Sapphire, 7302 Longspur Holw Lane, Katy, TX 77493
4 bd · 3.5 ba · 2 stories · 3,367 sqft
Lowered rates
Flex cash
from $646,712
Home Highlights
Garage
Attached Garage
Walk-In Closet
Primary Bedroom Downstairs
Utility/Laundry Room
Dining Room
Family Room
Porch
Patio
Office/Study
Game Room
Community Pool
Playground
Club House
Plan Description
For family time and entertaining friends, nothing beats our open-concept living spaces. Conversations and people flow effortlessly from the gathering room to the chef-inspired kitchen to the casual dining space. A big walk-in pantry and direct access from the garage are welcome features. An inviting corner fireplace, gourmet kitchen upgrade and wine cabinet are custom touches that will personalize this plan to suit your taste. The Owner’s Suite is a private place tucked into its own wing just off the gathering room. Add more light and a lot of style points with the optional bay window. A sumptuous bath that evokes a stay at a boutique hotel is the definition of luxury and bliss. You don’t need reservations. Just fill the garden tub with scented oil, light a candle and soak away the day’s cares. There’s a freestanding tub option that enhances the boutique ambience. Or enjoy an invigorating shower in the separate walk-in shower. A linen closet, enclosed commode, separate vanities and an enormous walk-in closet complete this picture of luxurious accommodations. There are three additional bedrooms in the basic Sapphire plan, all upstairs and all with walk-in closets. The Sapphire also includes a study off the foyer entry, a large laundry room, upstairs game and media rooms and a three-car tandem garage. This plan has a large covered outdoor living space with an option to extend it. It’s the perfect place for a Saturday night wine and cheese soiree or a leisurely Sunday morning brunch. Add the optional sliding glass doors to create a visual connection to the indoors.
Plan Details
*Pricing and availability are subject to change.- Name:
- Sapphire
- Garage spaces:
- 2
- Property status:
- Floor Plan
- Size:
- 3,367 sqft
- Stories:
- 2
- Beds:
- 4
- Baths:
- 3.5
Construction Details
- Builder Name:
- Taylor Morrison
Home Features & Finishes
- Garage/Parking:
- GarageAttached GarageTandem Parking
- Interior Features:
- Walk-In Closet
- Laundry facilities:
- Utility/Laundry Room
- Property amenities:
- PatioPorch
- Rooms:
- Game RoomMedia RoomOffice/StudyDining RoomFamily RoomPrimary Bedroom Downstairs

Considering this home?
Our expert will guide your tour, in-person or virtual
Need more information?
Text or call (888) 486-2818
Elyson 60s - Darling Community Details
Community Amenities
- Dining Nearby
- Playground
- Fitness Center/Exercise Area
- Club House
- Community Pool
- Park Nearby
- Waterfront View
- Walking, Jogging, Hike Or Bike Trails
- Fire Pit
- Entertainment
- Master Planned
- Shopping Nearby
Neighborhood Details
Katy, Texas
Harris County 77493
Schools in Katy Independent School District
- Grades PK-PKPublic
project tyke
1.0 mi1736 katyland dr - Grades 10-10Public
harris co sch for accelerated lrn
1.0 mi1732 katyland dr
GreatSchools’ Summary Rating calculation is based on 4 of the school’s themed ratings, including test scores, student/academic progress, college readiness, and equity. This information should only be used as a reference. NewHomesMate is not affiliated with GreatSchools and does not endorse or guarantee this information. Please reach out to schools directly to verify all information and enrollment eligibility. Data provided by GreatSchools.org © 2024
Average Home Price in 77493
Getting Around
Air Quality
Taxes & HOA
- Tax Year:
- 2024
- Tax Rate:
- 3.49%
- HOA Name:
- Elyson Residential Association, Inc.
- HOA fee:
- $1,344/annual
- HOA fee requirement:
- Mandatory

