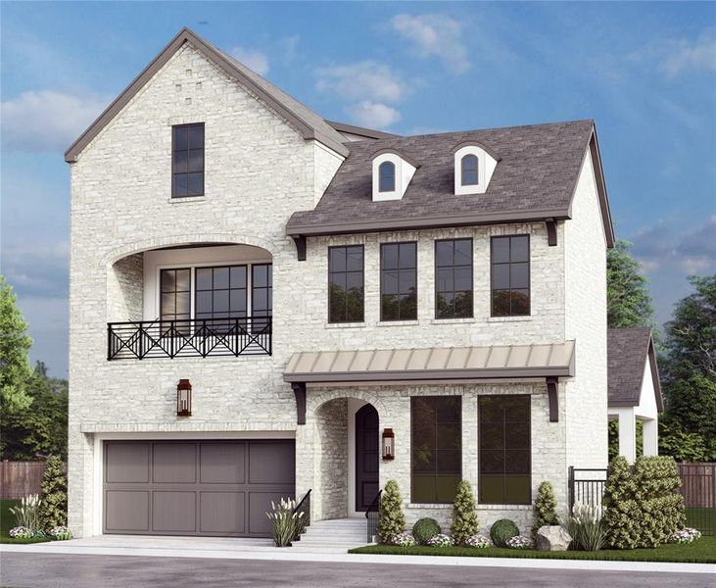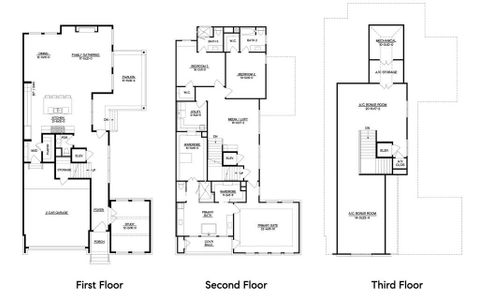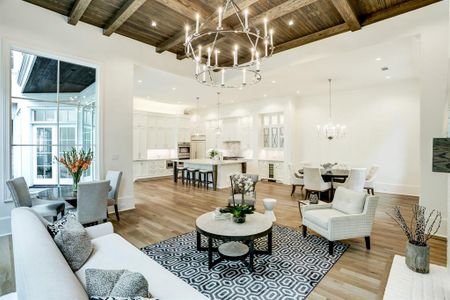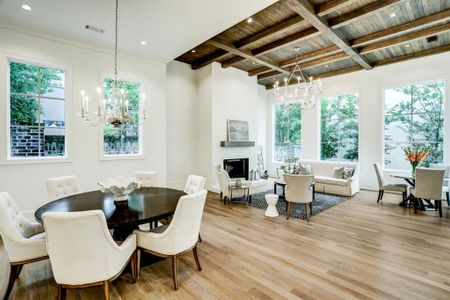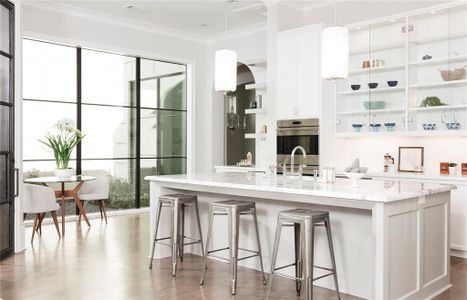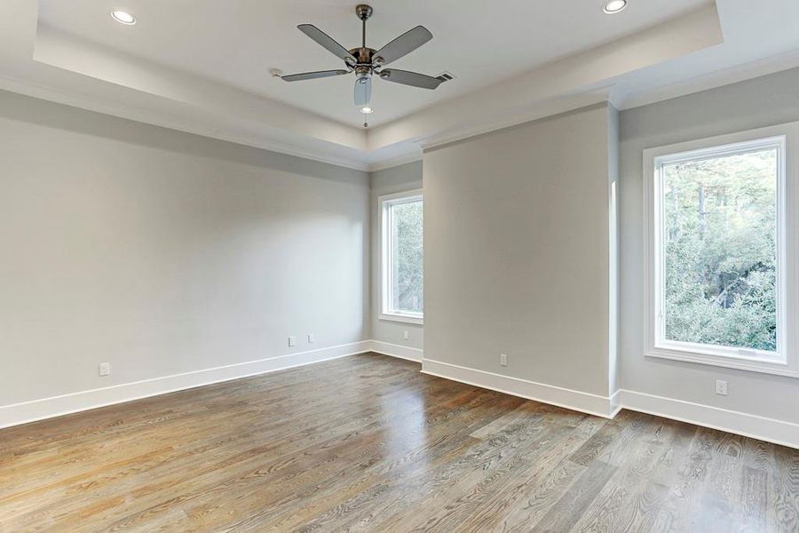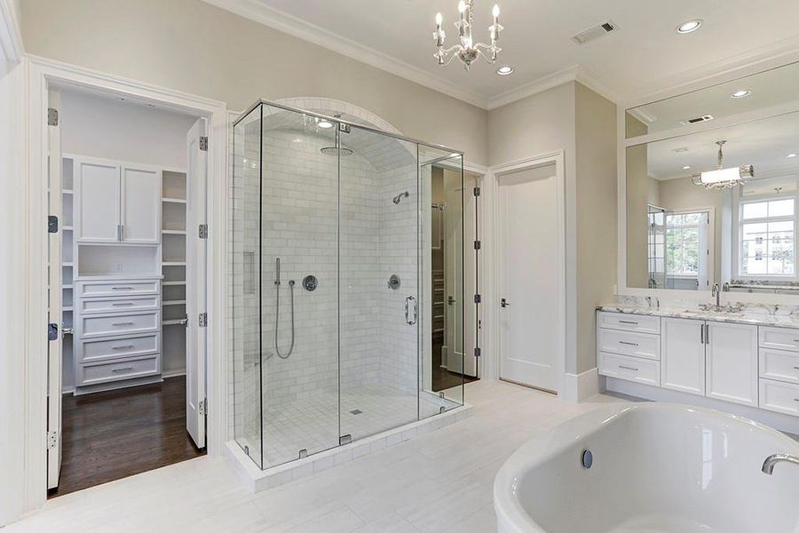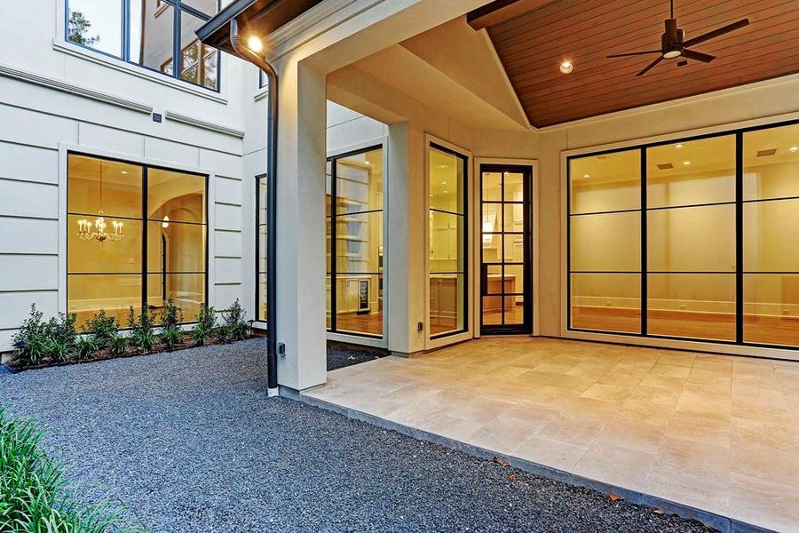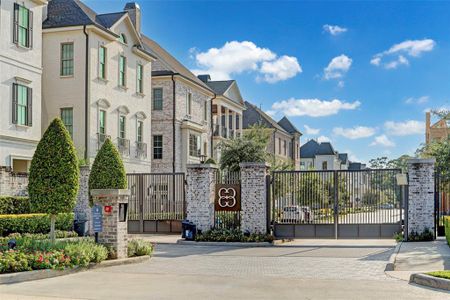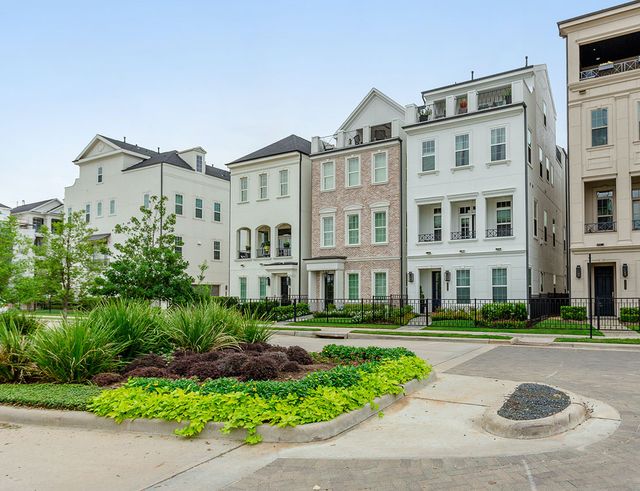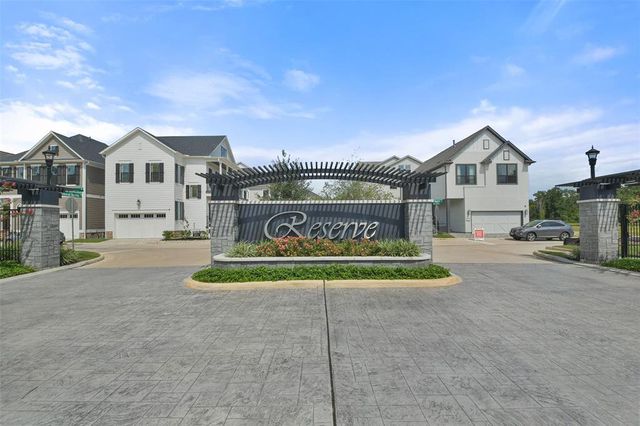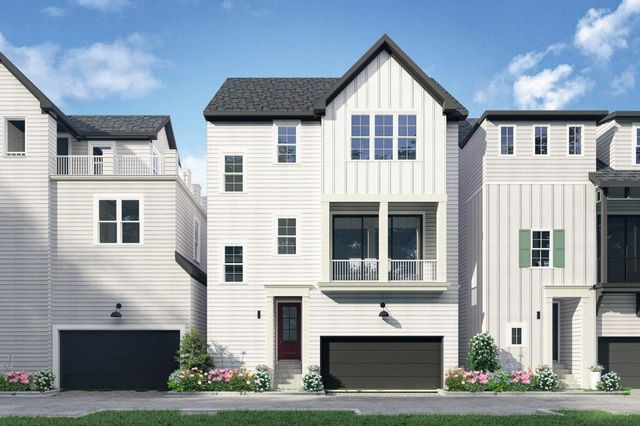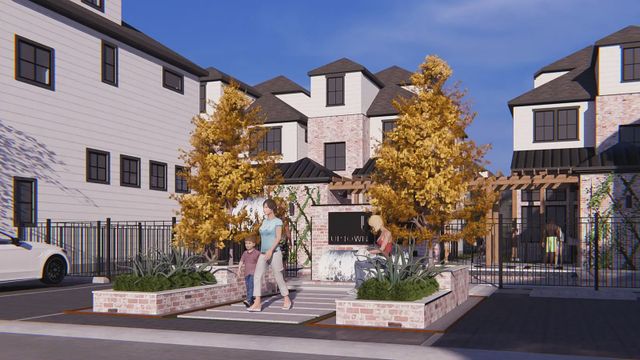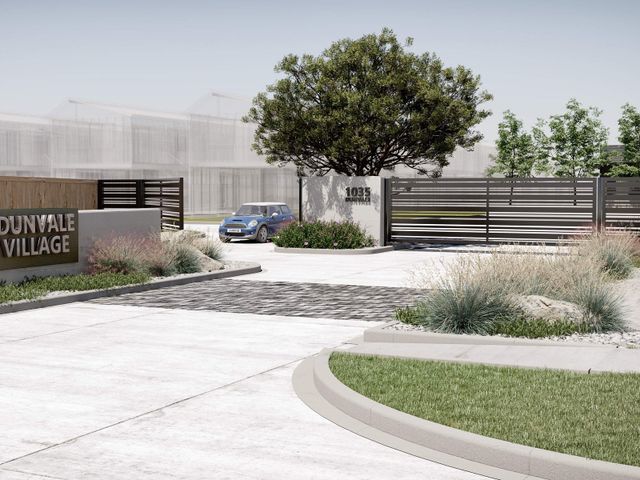Pending/Under Contract
$2,425,000
119 Memorial Parkview Drive, Houston, TX 77024
3 bd · 3.5 ba · 3 stories · 4,640 sqft
$2,425,000
Home Highlights
- North Facing
Garage
Attached Garage
Walk-In Closet
Utility/Laundry Room
Dining Room
Family Room
Porch
Patio
Carpet Flooring
Dishwasher
Microwave Oven
Tile Flooring
Composition Roofing
Disposal
Home Description
UNDER CONSTRUCTION! This open-layout plan by Award-Winning Jeff Paul Custom Homes will feature stunning stone exterior, high ceilings, wood flooring throughout living areas and primary suite, private courtyard outdoor living and balcony off primary suite. First-floor study off entry, open-layout kitchen, dining and living with fireplace overlooking private courtyard. Second-floor spacious primary suite with oversized bath: his and her vanities, walk-in shower, tub and his and her walk-in closets, two ensuite secondary bedrooms, media room and utility room. Third-floor bonus room offers additional storage or can be upgraded to feature a third ensuite secondary bedroom and gameroom. Two-car garage, elevator and more! Offering the Lock&Leave lifestyle. Walkable to Memorial Green shops and restaurants. SBISD schools (Frostwood Elem., Memorial Middle, Memorial HS) BY APPOINTMENT ONLY.
Home Details
*Pricing and availability are subject to change.- Garage spaces:
- 2
- Property status:
- Pending/Under Contract
- Neighborhood:
- Memorial
- Lot size (acres):
- 0.09
- Size:
- 4,640 sqft
- Stories:
- 3+
- Beds:
- 3
- Baths:
- 3.5
- Facing direction:
- North
Construction Details
- Builder Name:
- Jeff Paul Custom Homes
- Completion Date:
- March, 2024
- Year Built:
- 2024
- Roof:
- Composition Roofing
Home Features & Finishes
- Appliances:
- Sprinkler System
- Construction Materials:
- StuccoStone
- Cooling:
- Ceiling Fan(s)
- Flooring:
- Wood FlooringCarpet FlooringTile Flooring
- Foundation Details:
- Slab
- Garage/Parking:
- Gated ParkingParkingDoor OpenerGarageAttached Garage
- Home amenities:
- Green Construction
- Interior Features:
- Ceiling-HighWalk-In ClosetCrown MoldingFoyerPantryWalk-In PantrySound System Wiring
- Kitchen:
- DishwasherMicrowave OvenOvenRefrigeratorDisposalGas CooktopConvection OvenKitchen IslandGas OvenKitchen RangeDouble Oven
- Laundry facilities:
- DryerWasherUtility/Laundry Room
- Lighting:
- Lighting
- Property amenities:
- BarBalconyDeckCabinetsPatioFireplacePorch
- Rooms:
- Bonus RoomKitchenMedia RoomOffice/StudyMudroomDining RoomFamily RoomOpen Concept FloorplanPrimary Bedroom Upstairs

Considering this home?
Our expert will guide your tour, in-person or virtual
Need more information?
Text or call (888) 486-2818
Utility Information
- Heating:
- Zoned Heating, Water Heater, Gas Heating
- Utilities:
- HVAC
Memorial Green Community Details
Community Amenities
- Energy Efficient
- Gated Community
- Elevator
- Shopping Mall Nearby
- Greenbelt View
- Open Greenspace
- Community Patio
Neighborhood Details
Memorial Neighborhood in Houston, Texas
Harris County 77024
Schools in Spring Branch Independent School District
- Grades PK-PKPublic
the tiger trail school
0.3 mi10406 tiger trl
GreatSchools’ Summary Rating calculation is based on 4 of the school’s themed ratings, including test scores, student/academic progress, college readiness, and equity. This information should only be used as a reference. NewHomesMate is not affiliated with GreatSchools and does not endorse or guarantee this information. Please reach out to schools directly to verify all information and enrollment eligibility. Data provided by GreatSchools.org © 2024
Average Home Price in Memorial Neighborhood
Getting Around
4 nearby routes:
4 bus, 0 rail, 0 other
Air Quality
Noise Level
73
50Active100
A Soundscore™ rating is a number between 50 (very loud) and 100 (very quiet) that tells you how loud a location is due to environmental noise.
Taxes & HOA
- Tax Rate:
- 2.96%
- HOA fee:
- $4,326/annual
- HOA fee requirement:
- Mandatory
Estimated Monthly Payment
Recently Added Communities in this Area
Nearby Communities in Houston
New Homes in Nearby Cities
More New Homes in Houston, TX
Listed by Kimberly Whaley, kim.whaley@compass.com
Compass RE Texas, LLC - Memorial, MLS 79766571
Compass RE Texas, LLC - Memorial, MLS 79766571
Copyright 2021, Houston REALTORS® Information Service, Inc. The information provided is exclusively for consumers’ personal, non-commercial use, and may not be used for any purpose other than to identify prospective properties consumers may be interested in purchasing. Information is deemed reliable but not guaranteed.
Read MoreLast checked Nov 21, 9:00 pm
