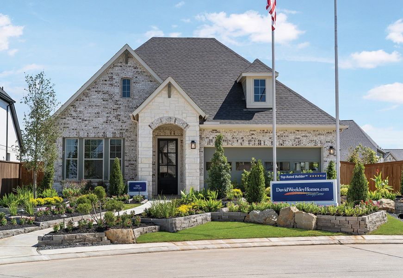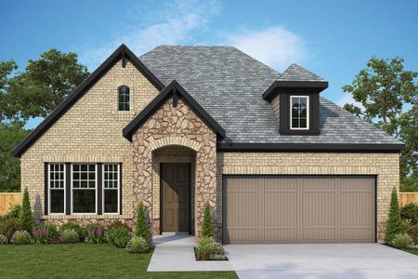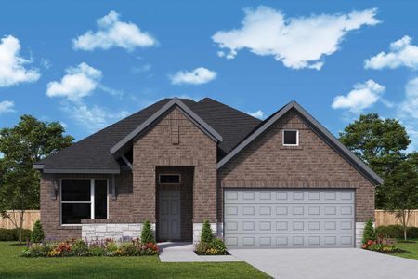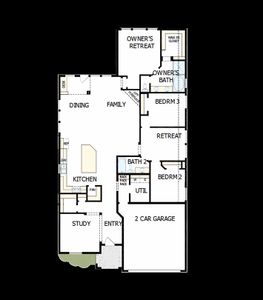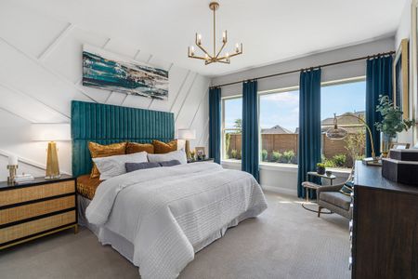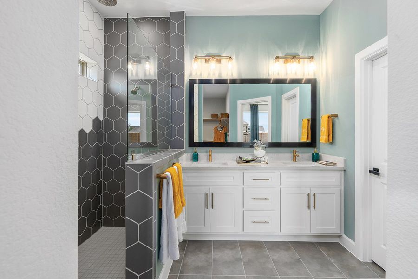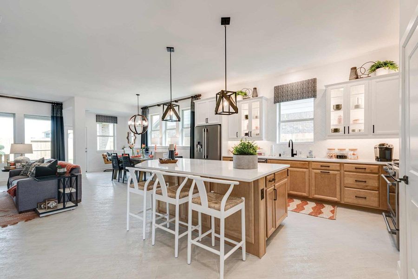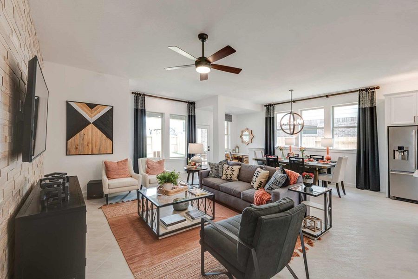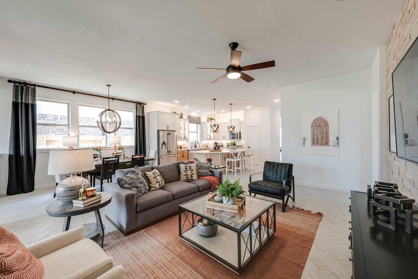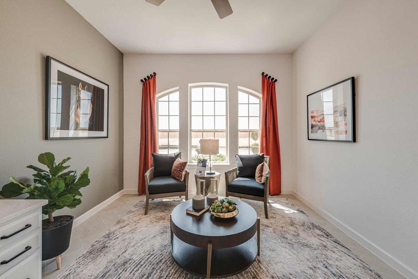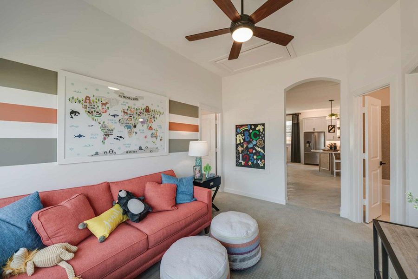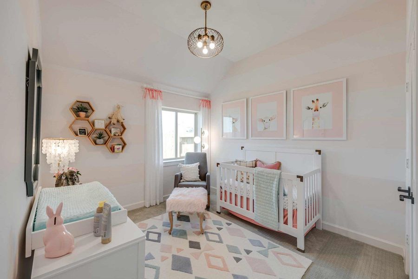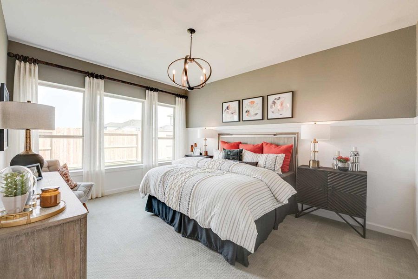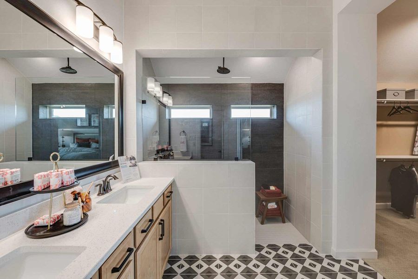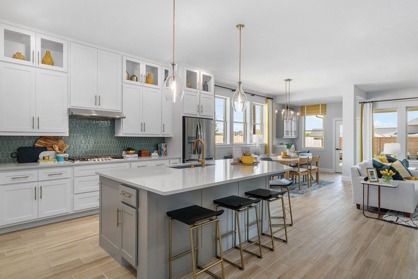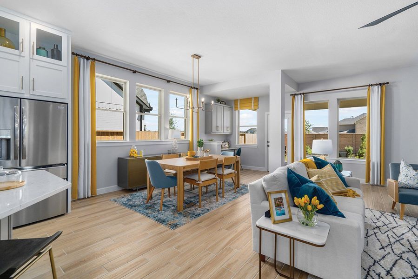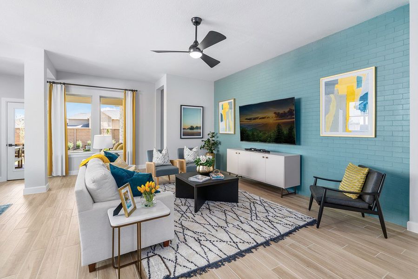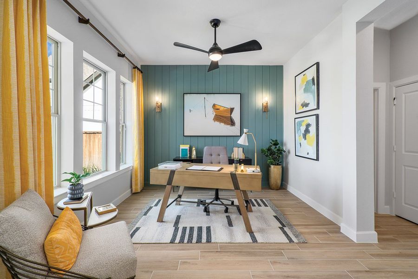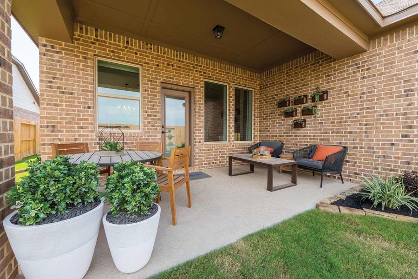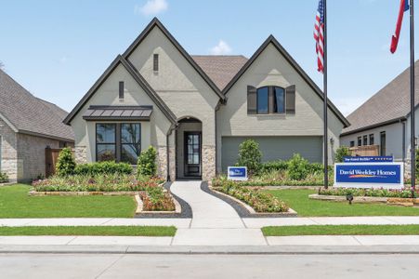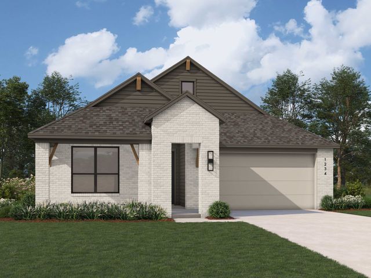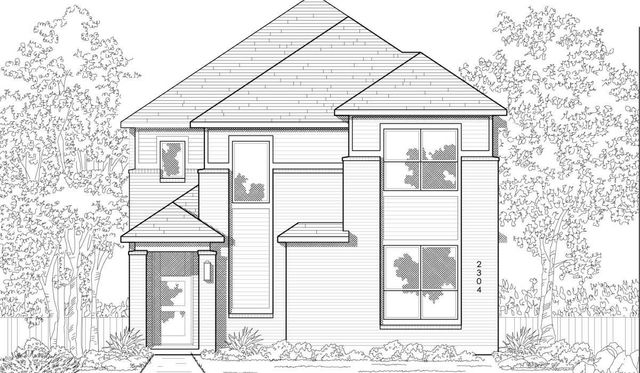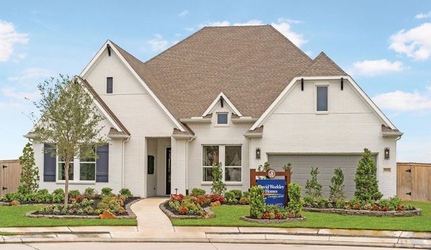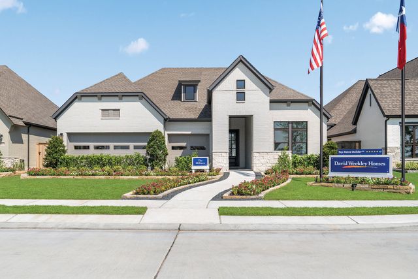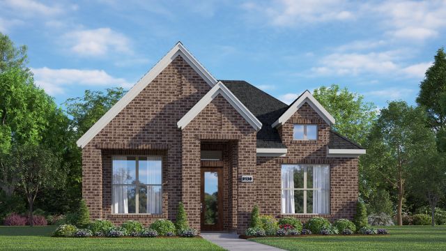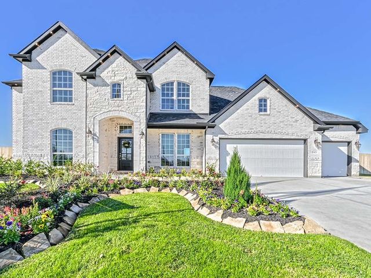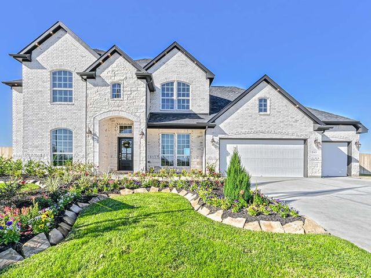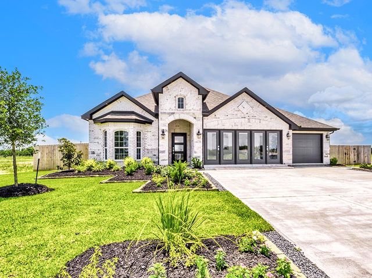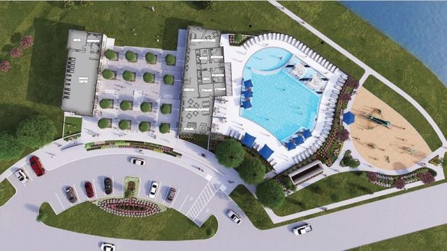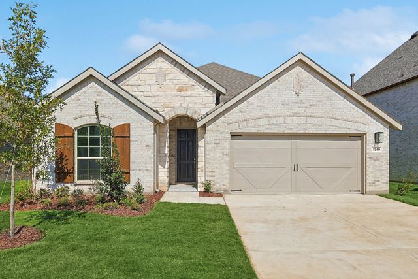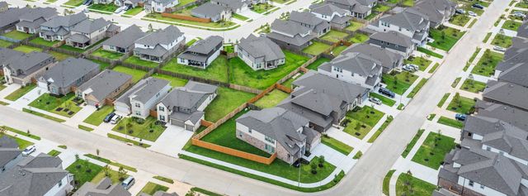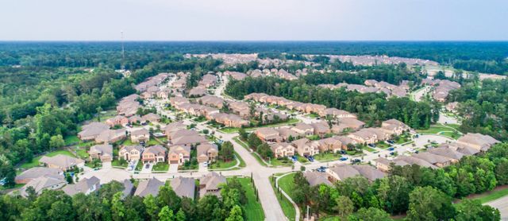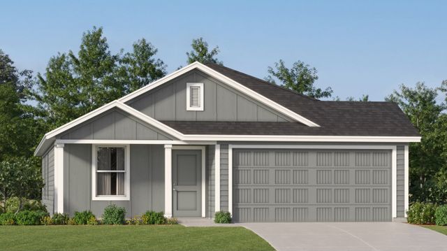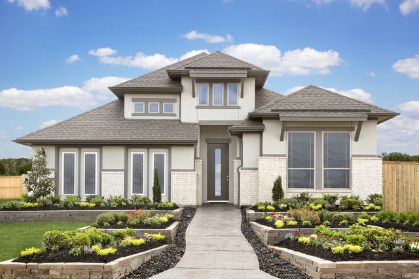Floor Plan
from $416,990
The Kepley, 12022 Grassy Bend Drive, Mont Belvieu, TX 77523
3 bd · 2 ba · 1 story · 2,119 sqft
from $416,990
Home Highlights
Garage
Attached Garage
Walk-In Closet
Primary Bedroom Downstairs
Utility/Laundry Room
Dining Room
Family Room
Primary Bedroom On Main
Office/Study
Kitchen
Community Pool
Playground
Sidewalks Available
Plan Description
Explore the wealth of comfort and versatility built into every detail of The Kepley floor plan by David Weekley Homes. The cheerful front study provides a welcoming opportunity to craft your ideal parlor, lounge, or office. Prepare, present and enjoy your culinary masterpieces on the galley island in the streamlined kitchen. Conversations with loved ones and quiet evenings to yourself are equally scenic from the airy shade of your covered porch. Gather in the open dining and living areas for delightful meals and memorable evenings together. Individual styles and growing personalities have plenty of space to thrive in the superb spare bedrooms. The sunlit retreat is the perfect spot for a family movie theater or a fun zone for the kids. End each day in the refined luxury of your Owner’s Retreat, which includes a spa-day bathroom and a deluxe walk-in closet.
Plan Details
*Pricing and availability are subject to change.- Name:
- The Kepley
- Garage spaces:
- 2
- Property status:
- Floor Plan
- Size:
- 2,119 sqft
- Stories:
- 1
- Beds:
- 3
- Baths:
- 2
Construction Details
- Builder Name:
- David Weekley Homes
Home Features & Finishes
- Garage/Parking:
- GarageAttached Garage
- Interior Features:
- Walk-In ClosetPantry
- Laundry facilities:
- Utility/Laundry Room
- Rooms:
- Primary Bedroom On MainKitchenOffice/StudyDining RoomFamily RoomOpen Concept FloorplanPrimary Bedroom Downstairs

Considering this home?
Our expert will guide your tour, in-person or virtual
Need more information?
Text or call (888) 486-2818
Riceland 50’ Front Load Homesites Community Details
Community Amenities
- Dog Park
- Playground
- Lake Access
- Fitness Center/Exercise Area
- Golf Course
- Community Pool
- Park Nearby
- Amenity Center
- Fishing Pond
- Splash Pad
- Sidewalks Available
- Greenbelt View
- Walking, Jogging, Hike Or Bike Trails
- Resort-Style Pool
- Master Planned
- Shopping Nearby
- Grounds Care
Neighborhood Details
Mont Belvieu, Texas
77523
Schools in Barbers Hill Independent School District
- Grades M-MPublic
barbers hill kindergarten center
1.0 mi9600 eagle dr
GreatSchools’ Summary Rating calculation is based on 4 of the school’s themed ratings, including test scores, student/academic progress, college readiness, and equity. This information should only be used as a reference. NewHomesMate is not affiliated with GreatSchools and does not endorse or guarantee this information. Please reach out to schools directly to verify all information and enrollment eligibility. Data provided by GreatSchools.org © 2024
Average Home Price in 77523
Getting Around
Air Quality
Noise Level
99
50Calm100
A Soundscore™ rating is a number between 50 (very loud) and 100 (very quiet) that tells you how loud a location is due to environmental noise.
Taxes & HOA
- Tax Year:
- 2023
- Tax Rate:
- 3.29%
- HOA fee:
- $1,200/annual
- HOA fee requirement:
- Mandatory
