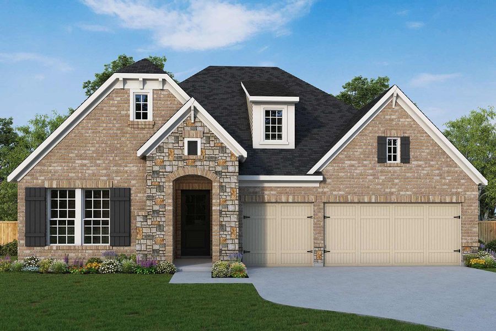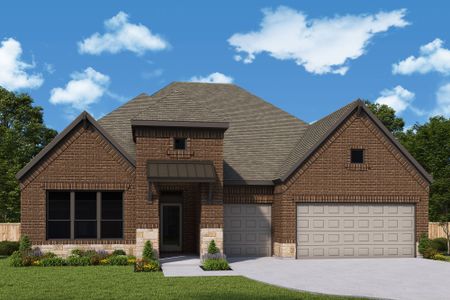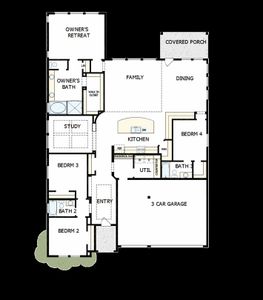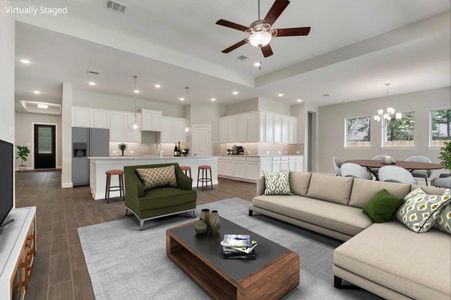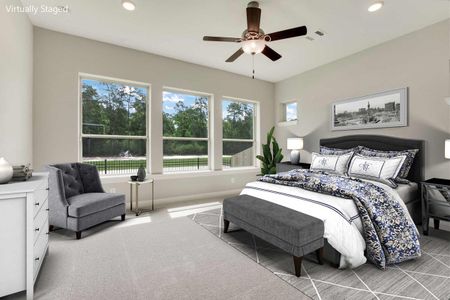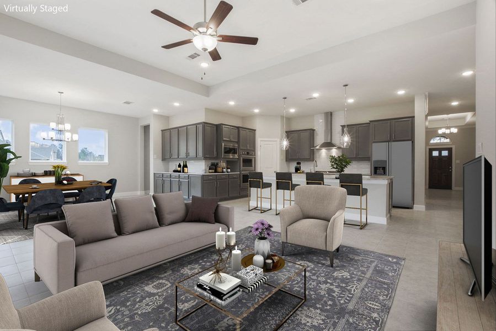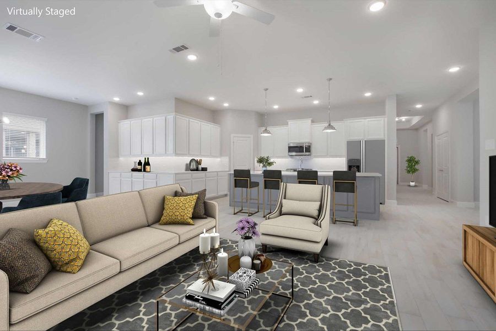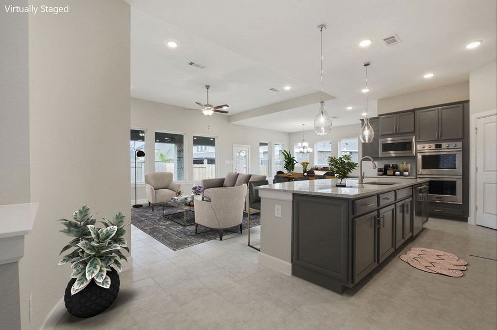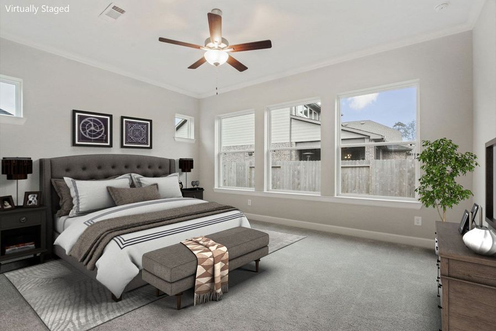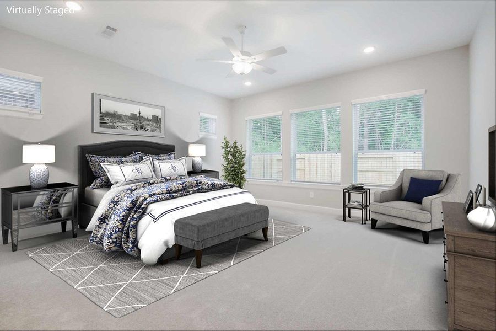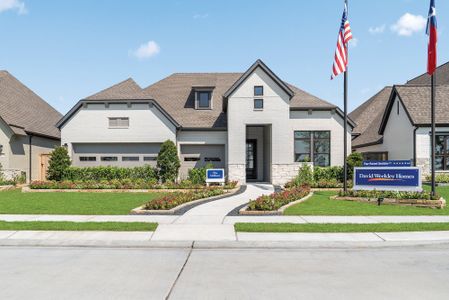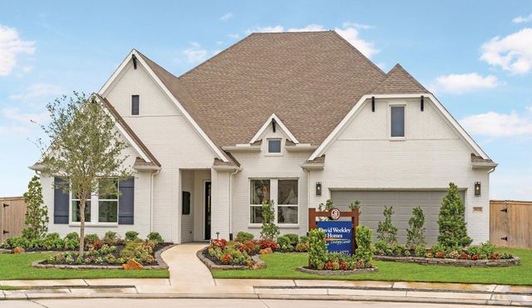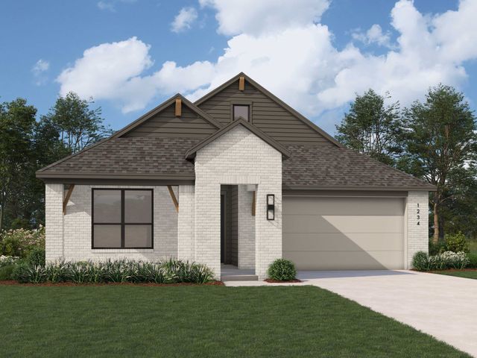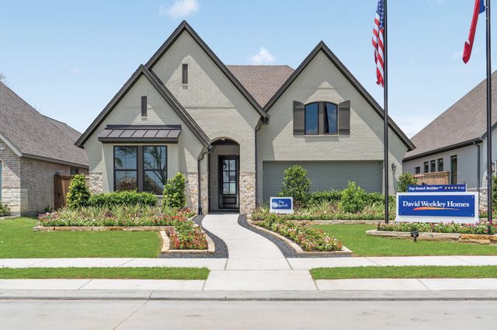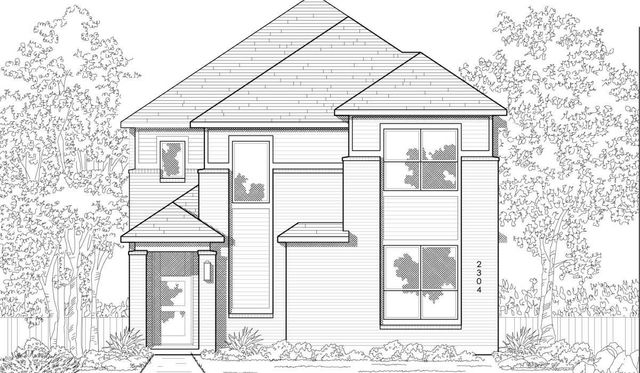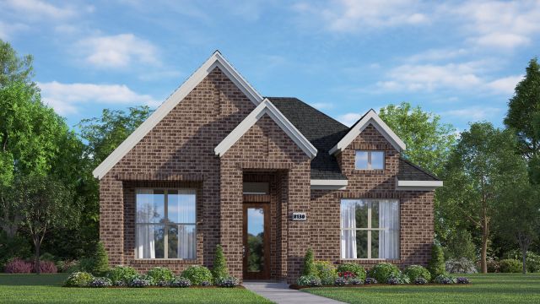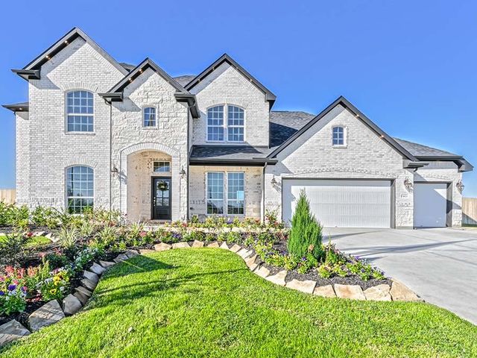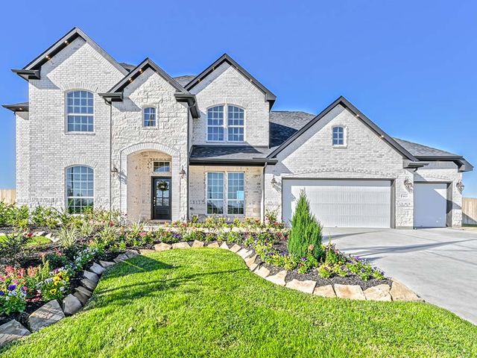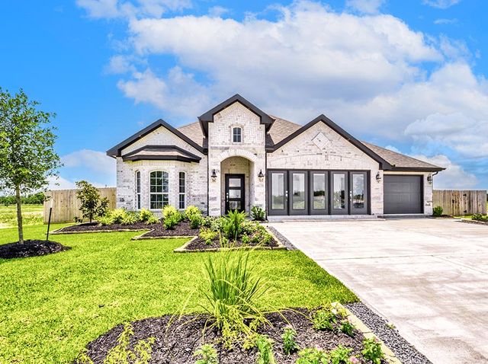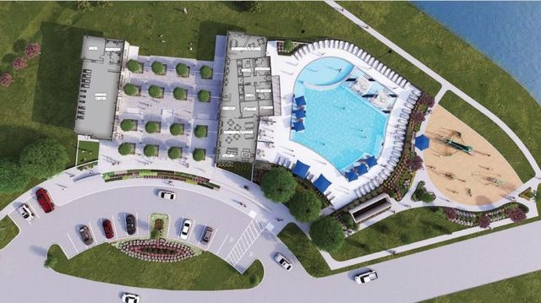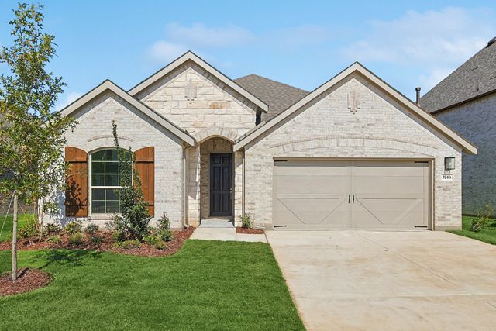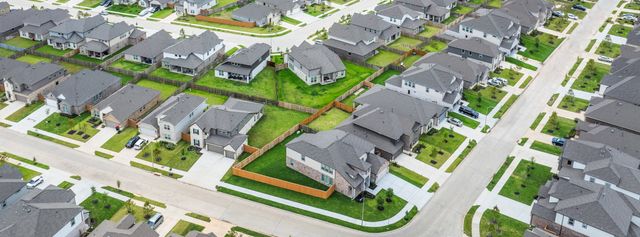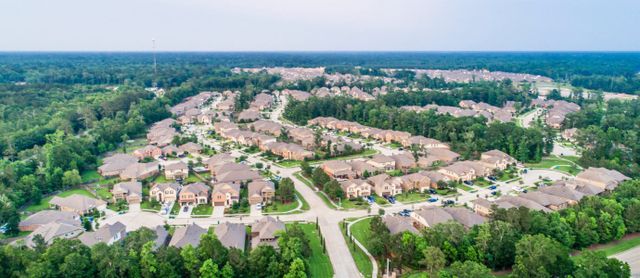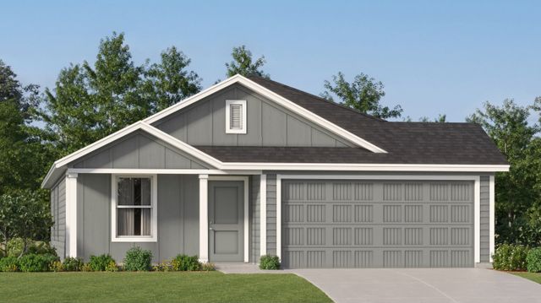Floor Plan
from $492,990
The Bynum, 12018 Grassy Bend Drive, Mont Belvieu, TX 77523
4 bd · 3 ba · 1 story · 2,564 sqft
from $492,990
Home Highlights
Garage
Attached Garage
Walk-In Closet
Primary Bedroom Downstairs
Utility/Laundry Room
Dining Room
Family Room
Porch
Primary Bedroom On Main
Office/Study
Kitchen
Energy Efficient
Community Pool
Playground
Sidewalks Available
Plan Description
Top-quality craftsmanship shines in The Bynum by David Weekley floor plan. Fulfill your interior design dreams in the open-concept family and dining spaces. The gourmet kitchen at the heart of this home features an oversized corner pantry, full-function island, and extended countertops. Unique decorative styles and blossoming personalities will find wonderful places to grow in the junior bedrooms and private suite. Create a home office, entertainment lounge, or a functional multi-purpose room in the spacious and adaptable study. Leave the outside world behind and lavish in your Owner’s Retreat, featuring a superb Owner’s Bath and a walk-in closet. Relax into your leisurely evenings on the breezy covered porch.
Plan Details
*Pricing and availability are subject to change.- Name:
- The Bynum
- Garage spaces:
- 3
- Property status:
- Floor Plan
- Size:
- 2,564 sqft
- Stories:
- 1
- Beds:
- 4
- Baths:
- 3
Construction Details
- Builder Name:
- David Weekley Homes
Home Features & Finishes
- Garage/Parking:
- GarageAttached Garage
- Interior Features:
- Walk-In ClosetPantry
- Laundry facilities:
- Utility/Laundry Room
- Property amenities:
- Porch
- Rooms:
- Primary Bedroom On MainKitchenOffice/StudyDining RoomFamily RoomOpen Concept FloorplanPrimary Bedroom Downstairs

Considering this home?
Our expert will guide your tour, in-person or virtual
Need more information?
Text or call (888) 486-2818
Riceland 60’ Homesites Community Details
Community Amenities
- Dining Nearby
- Energy Efficient
- Dog Park
- Playground
- Lake Access
- Golf Course
- Sport Court
- Community Pool
- Park Nearby
- Amenity Center
- Community Pond
- Fishing Pond
- Splash Pad
- Sport Facility
- Sidewalks Available
- Greenbelt View
- Walking, Jogging, Hike Or Bike Trails
- Resort-Style Pool
- Master Planned
- Shopping Nearby
- Grounds Care
Neighborhood Details
Mont Belvieu, Texas
77523
Schools in Barbers Hill Independent School District
- Grades M-MPublic
barbers hill kindergarten center
1.3 mi9600 eagle dr
GreatSchools’ Summary Rating calculation is based on 4 of the school’s themed ratings, including test scores, student/academic progress, college readiness, and equity. This information should only be used as a reference. NewHomesMate is not affiliated with GreatSchools and does not endorse or guarantee this information. Please reach out to schools directly to verify all information and enrollment eligibility. Data provided by GreatSchools.org © 2024
Average Home Price in 77523
Getting Around
Air Quality
Taxes & HOA
- Tax Year:
- 2023
- Tax Rate:
- 3.29%
- HOA fee:
- $1,200/annual
- HOA fee requirement:
- Mandatory
